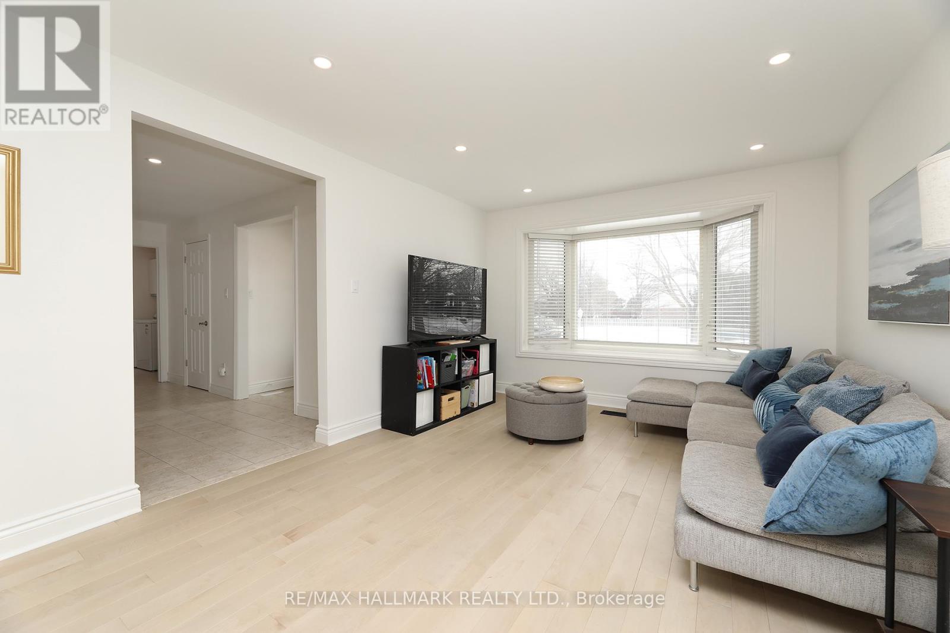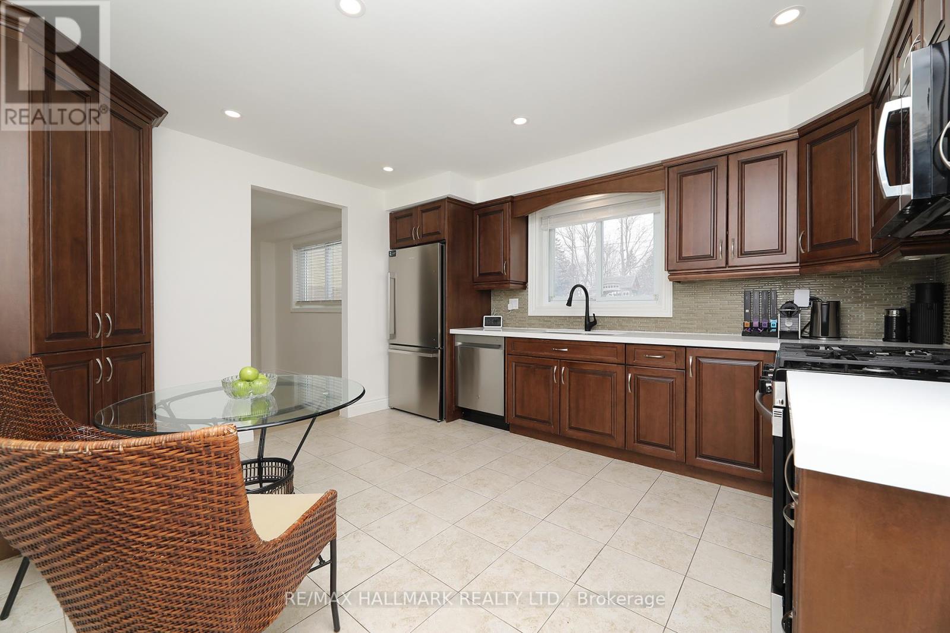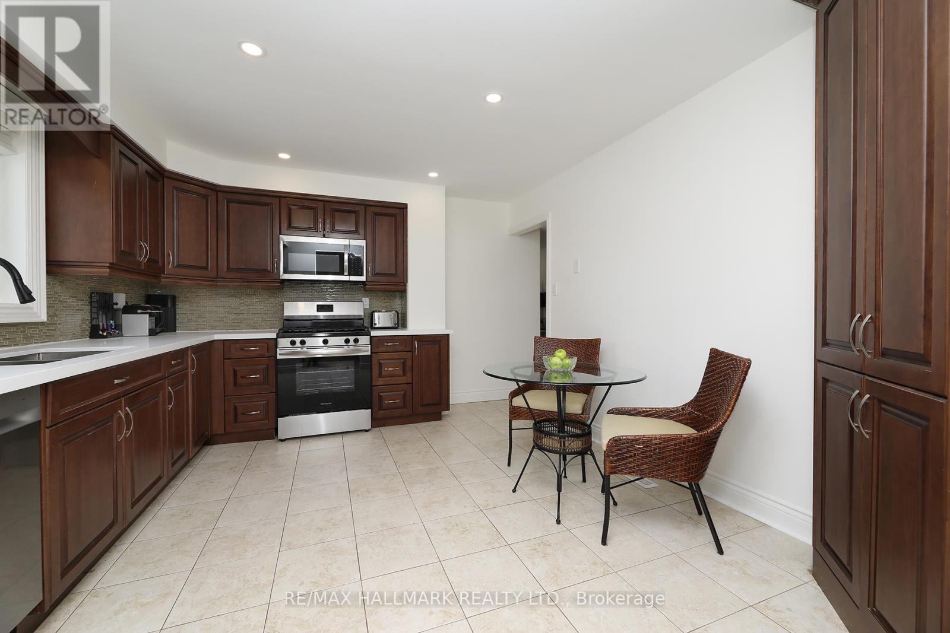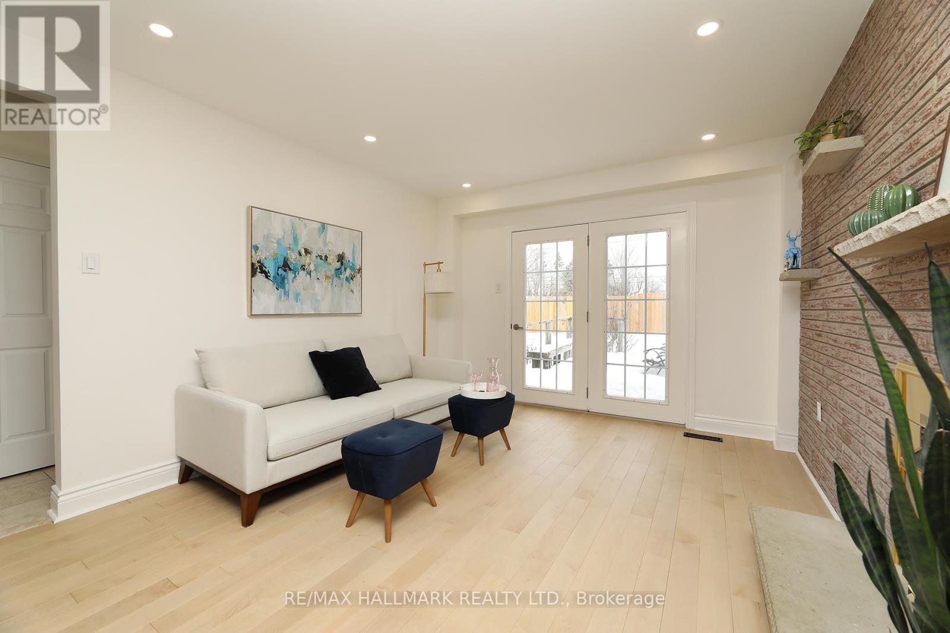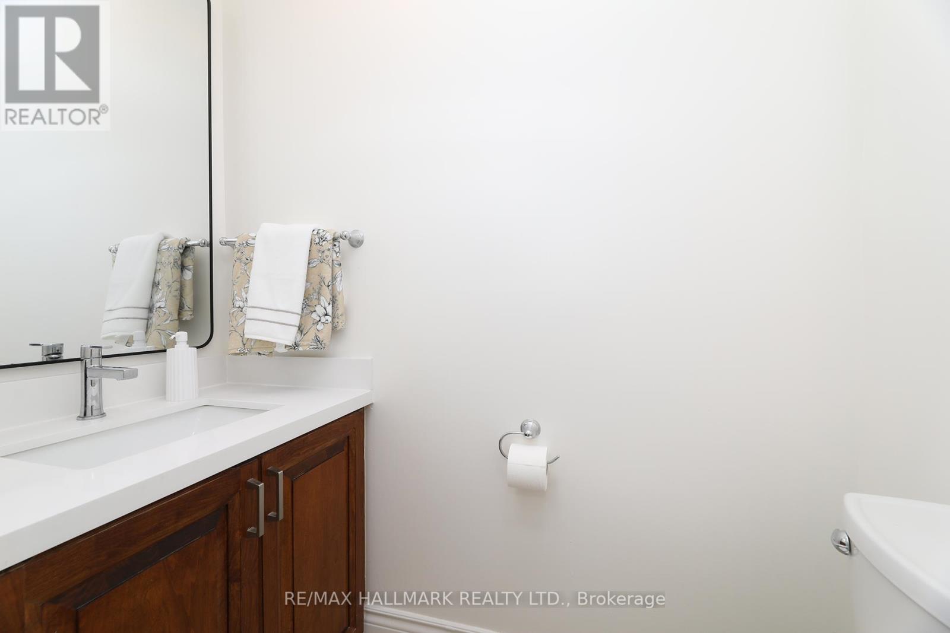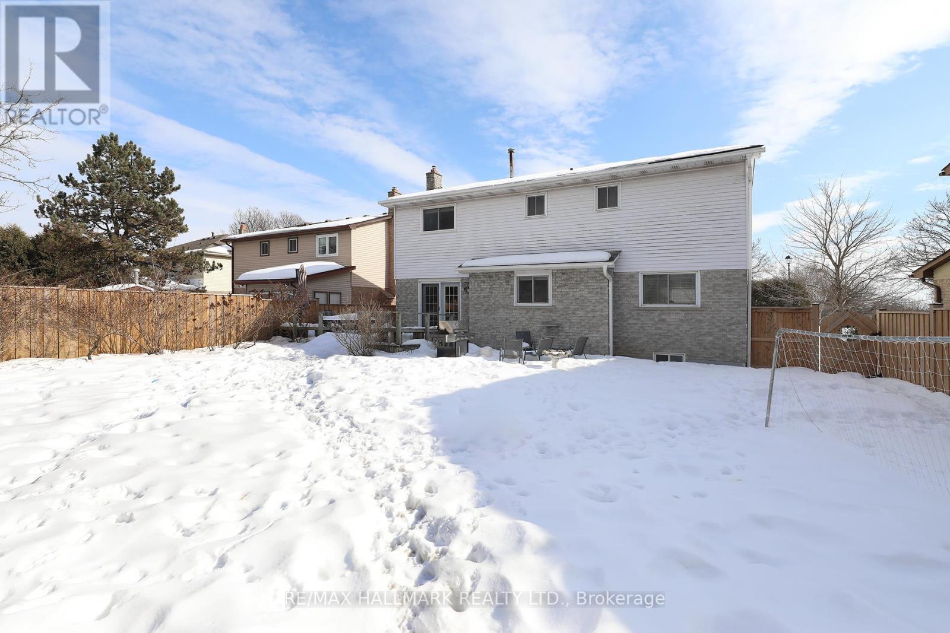34 Manning Crescent Newmarket, Ontario L3Y 6H4
$1,189,000
IT DOESN'T GET BETTER THAN THIS!! This is the one youve been waiting for! A Newly-Renovated and Updated Family Home, located on a quiet crescent, and close to all amenities and schools, this massive property, at almost 160' deep and over 50' wide (at the back), features everything a growing family could possibly need! The sun-drenched main-floor features brand new hardwood, baseboards, an updated Powder Room, Full Laundry-room/mud-room including side entrance and storage closet, an amazing separate Family Room & cozy Gas Fireplace complete with Exterior French Door opening to the huge backyard waiting summertime gatherings and kids parties. The expansive Living Room/Dining Room is big enough for large groups, and the well-equipped, updated Kitchen includes all brand new countertops, sink, faucet, w/ brand-new, stainless steel appliances, and lots of room for a great island or breakfast table and chairs. The 2nd Floor boasts an updated 4-piece Primary Ensuite, updated 5-piece Main bathroom, and 4 well-sized bedrooms including a huge Primary bedroom with a generously sized walk-in closet. Up here the renovations include: all new flooring, all new custom trimwork, custom stairs, railings, spindles, and ballusters. Rounding out the Renovations the Main Floor and 2nd Floor have had the ceilings professionally smoothed and all new LED Potlights Professionally installed giving perfect light anytime. The large, finished basement includes a fully-equipped, updated kitchen, spacious recreation room, a separate office or 5th bedroom, another full 3-piece bathroom including shower, a great sized Cold-Room, and tonnes of storage in the Utility Room. A fresh whole-house Professional painting is the cherry on top for your newest home. Incredible Extras include all Owned-appliances/utilities (NO RENTALS!!), Whole-Home Water Softener (2015), Tankless Hot Water System(2023), Heat-Pump-A/C(2023), and a Lennox Furnace(2015), Natural Gas BBQ Hookup, and Sump-Pump (id:61852)
Open House
This property has open houses!
1:00 pm
Ends at:3:00 pm
Property Details
| MLS® Number | N12164513 |
| Property Type | Single Family |
| Community Name | Gorham-College Manor |
| AmenitiesNearBy | Park, Place Of Worship, Schools |
| CommunityFeatures | School Bus |
| Features | Guest Suite, Sump Pump |
| ParkingSpaceTotal | 6 |
| Structure | Patio(s), Deck, Porch |
Building
| BathroomTotal | 4 |
| BedroomsAboveGround | 4 |
| BedroomsBelowGround | 1 |
| BedroomsTotal | 5 |
| Amenities | Fireplace(s) |
| Appliances | Water Heater, Water Softener, Water Meter, Water Heater - Tankless, Central Vacuum, Garage Door Opener Remote(s), Dryer, Play Structure, Washer |
| BasementDevelopment | Finished |
| BasementType | Full (finished) |
| ConstructionStyleAttachment | Detached |
| CoolingType | Central Air Conditioning |
| ExteriorFinish | Brick, Vinyl Siding |
| FireProtection | Smoke Detectors |
| FireplacePresent | Yes |
| FireplaceTotal | 1 |
| FoundationType | Poured Concrete |
| HalfBathTotal | 1 |
| HeatingFuel | Natural Gas |
| HeatingType | Forced Air |
| StoriesTotal | 2 |
| SizeInterior | 1500 - 2000 Sqft |
| Type | House |
| UtilityWater | Municipal Water |
Parking
| Attached Garage | |
| Garage |
Land
| Acreage | No |
| FenceType | Fenced Yard |
| LandAmenities | Park, Place Of Worship, Schools |
| Sewer | Sanitary Sewer |
| SizeDepth | 158 Ft ,2 In |
| SizeFrontage | 46 Ft ,9 In |
| SizeIrregular | 46.8 X 158.2 Ft |
| SizeTotalText | 46.8 X 158.2 Ft |
Utilities
| Cable | Installed |
| Sewer | Installed |
Interested?
Contact us for more information
Sheldon Paul Stanleigh
Salesperson
170 Merton St
Toronto, Ontario M4S 1A1









