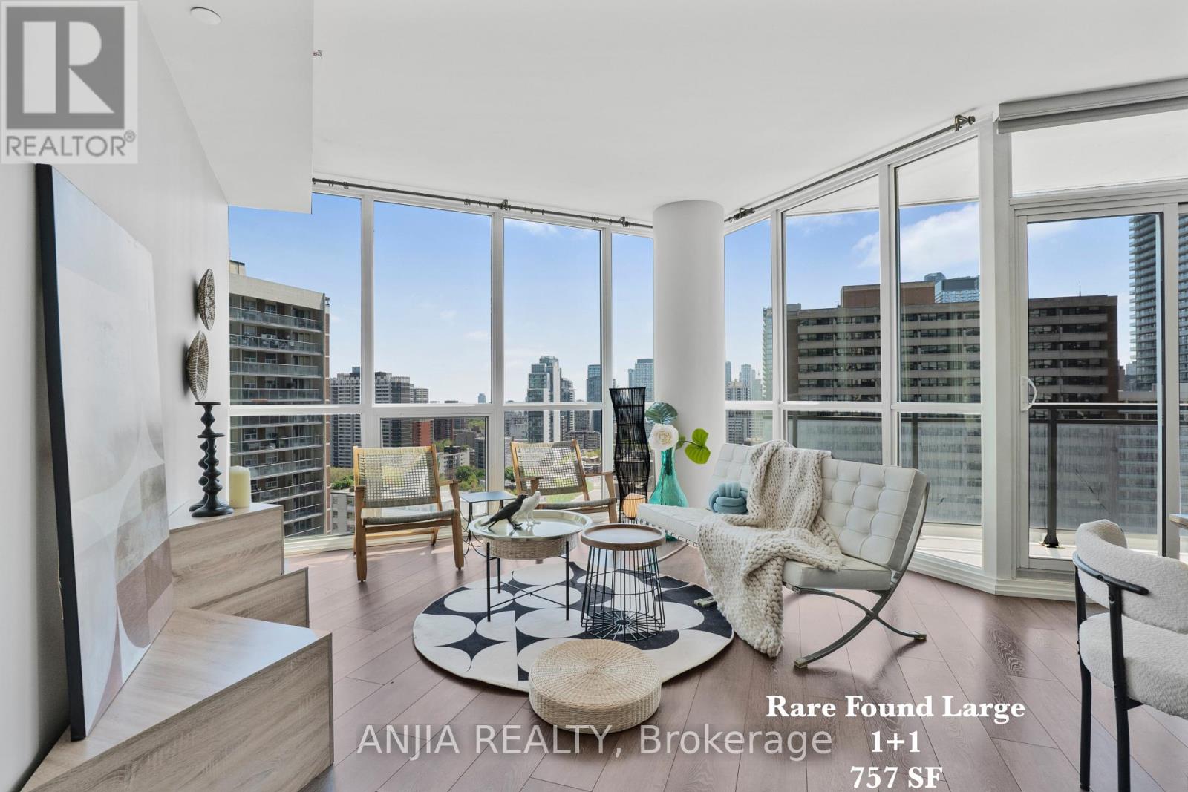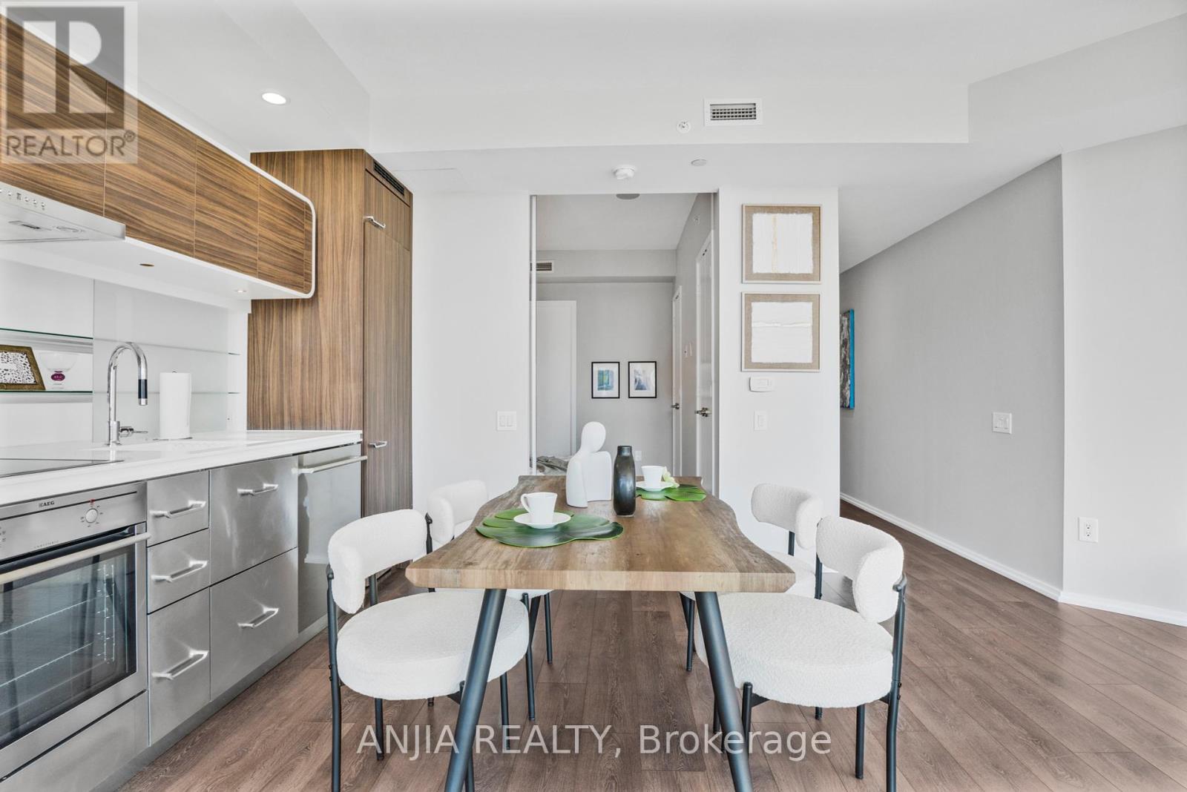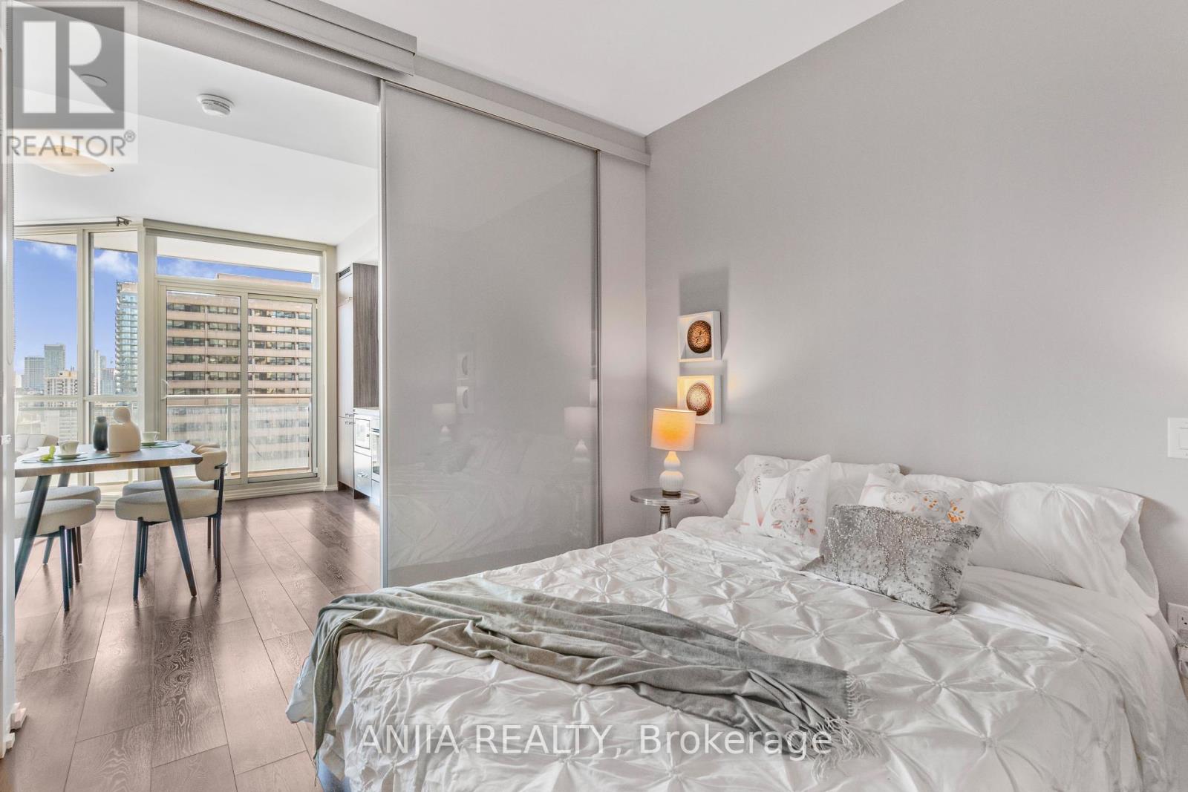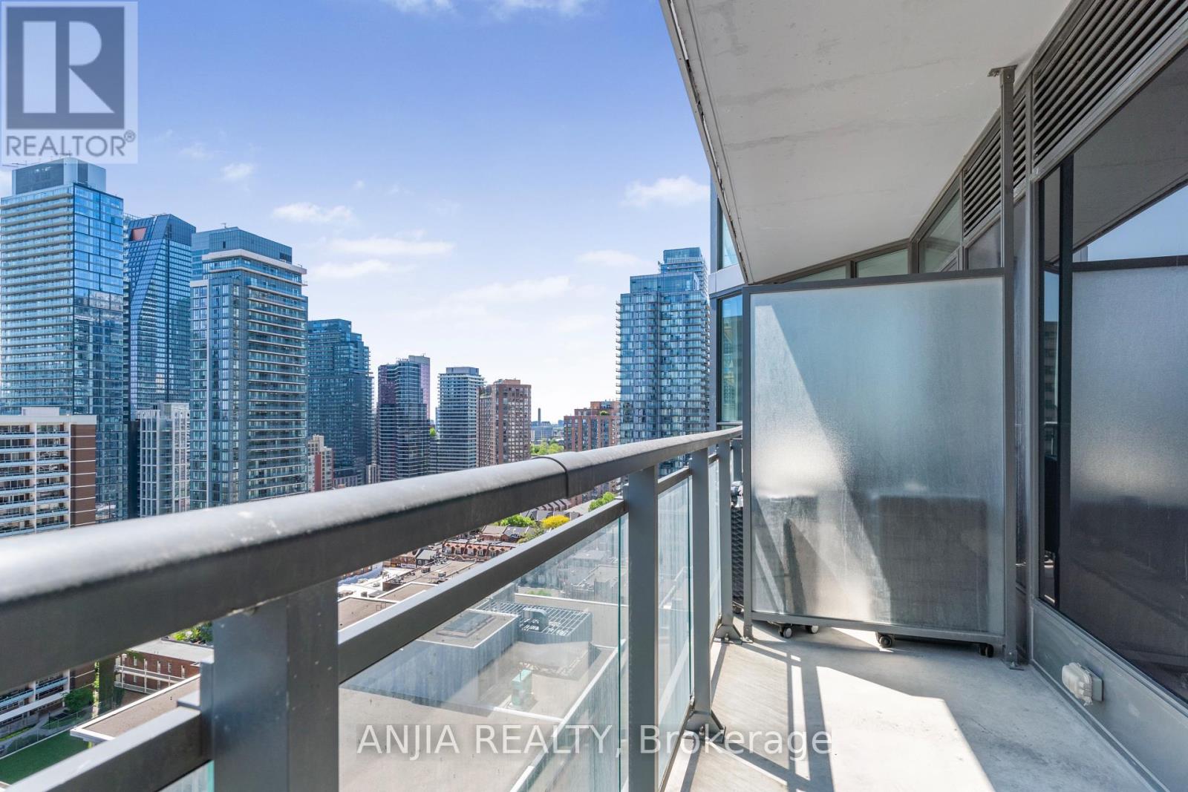2215 - 45 Charles Street E Toronto, Ontario M4Y 0B8
$695,000Maintenance, Heat, Water, Common Area Maintenance, Insurance
$602.58 Monthly
Maintenance, Heat, Water, Common Area Maintenance, Insurance
$602.58 MonthlyPrime Downtown Location! Ideal for Work, School, Shopping & Entertainment Chaz YorkvilleSpacious 1+1 Bedroom Unit 757 sq ft Interior + Approx. 75 sq ft Open Balcony!Bright and South-Facing with Abundant Natural Light, Unobstructed Views, and a Glimpse of the Lake.The den can easily be converted into a second bedroom. Features include:9' CeilingsLaminate Flooring Throughout. Modern Kitchen with Granite Countertops and Electric Cooktop. Smart Layout with Stunning City and Lake Views. Enjoy 24-Hour Concierge Service and Exclusive Access to the Chaz Club on the 26th and 37th Floors, Offering Spectacular Views of the Downtown Skyline and Lake Ontario.Unbeatable Location:Steps to TTC/Subway, University of Toronto, Toronto Metropolitan University, Yorkville Shopping, Fine Dining, and Office Towers (id:61852)
Open House
This property has open houses!
2:00 pm
Ends at:4:00 pm
2:00 pm
Ends at:4:00 pm
Property Details
| MLS® Number | C12164425 |
| Property Type | Single Family |
| Neigbourhood | Toronto Centre |
| Community Name | Church-Yonge Corridor |
| AmenitiesNearBy | Park, Public Transit, Schools |
| CommunityFeatures | Pet Restrictions |
| Features | Balcony, Carpet Free |
| PoolType | Indoor Pool |
| ViewType | View |
Building
| BathroomTotal | 1 |
| BedroomsAboveGround | 1 |
| BedroomsBelowGround | 1 |
| BedroomsTotal | 2 |
| Age | 6 To 10 Years |
| Amenities | Security/concierge, Exercise Centre, Visitor Parking |
| Appliances | Oven - Built-in, Intercom, Blinds, Cooktop, Dishwasher, Dryer, Microwave, Oven, Washer, Window Coverings, Refrigerator |
| CoolingType | Central Air Conditioning |
| ExteriorFinish | Concrete |
| FireProtection | Security System |
| FlooringType | Laminate |
| HeatingFuel | Natural Gas |
| HeatingType | Forced Air |
| SizeInterior | 700 - 799 Sqft |
| Type | Apartment |
Parking
| No Garage |
Land
| Acreage | No |
| LandAmenities | Park, Public Transit, Schools |
Rooms
| Level | Type | Length | Width | Dimensions |
|---|---|---|---|---|
| Main Level | Living Room | 3.964 m | 3.81 m | 3.964 m x 3.81 m |
| Main Level | Dining Room | Measurements not available | ||
| Main Level | Kitchen | 3.3 m | 4.04 m | 3.3 m x 4.04 m |
| Main Level | Primary Bedroom | 2.79 m | 3.15 m | 2.79 m x 3.15 m |
| Main Level | Den | 2.77 m | 2.72 m | 2.77 m x 2.72 m |
Interested?
Contact us for more information
Cherry Chen
Salesperson
3601 Hwy 7 #308
Markham, Ontario L3R 0M3


























