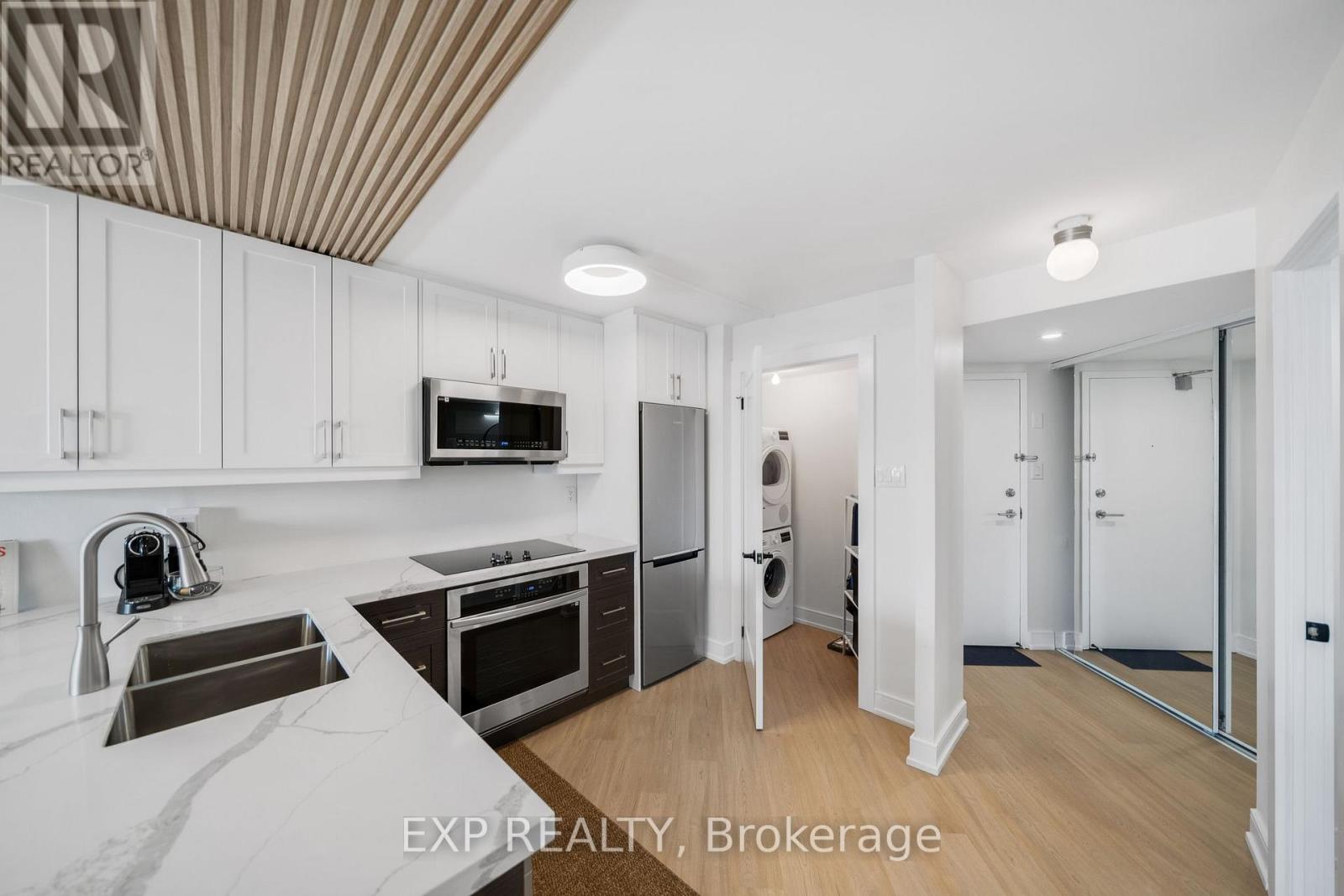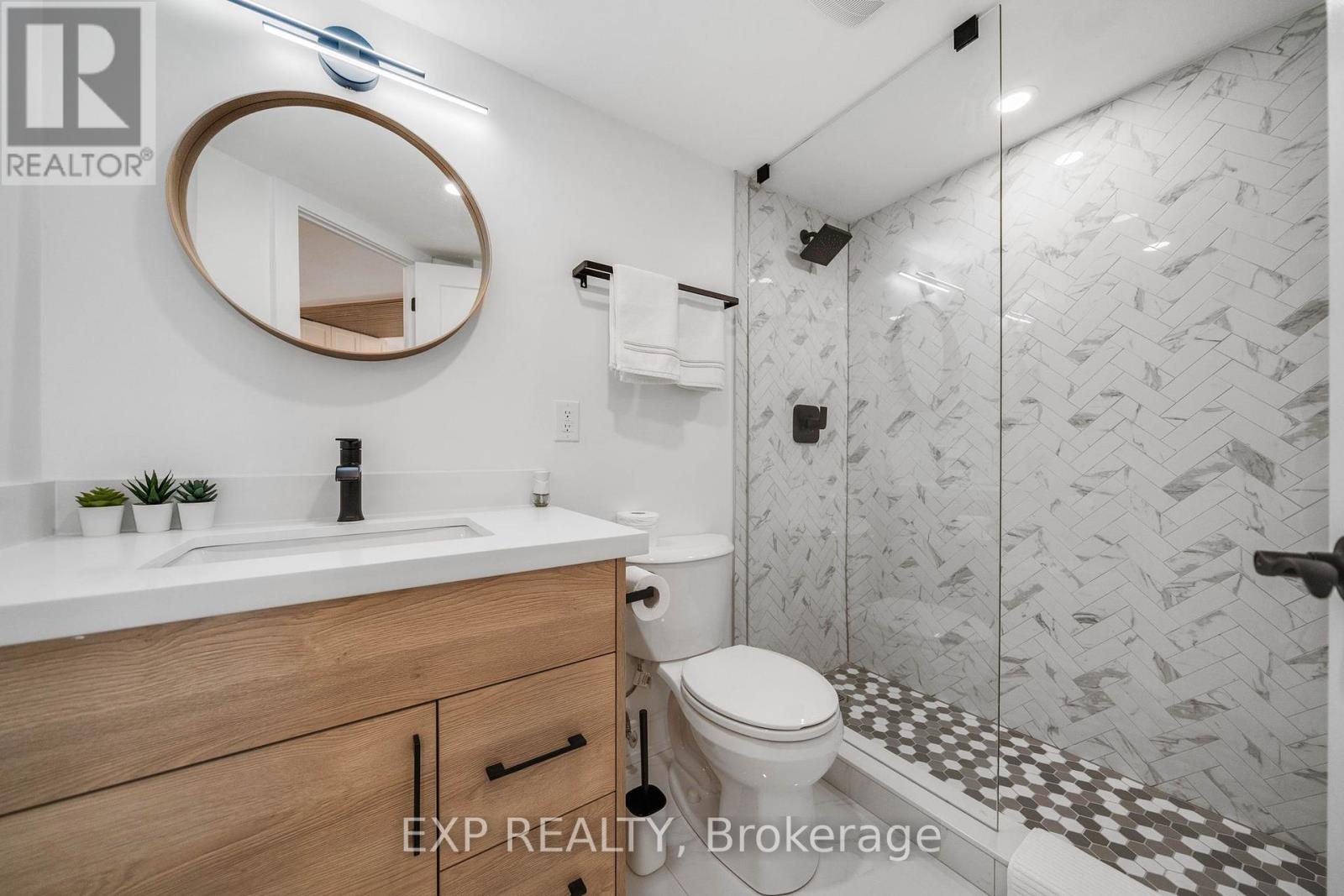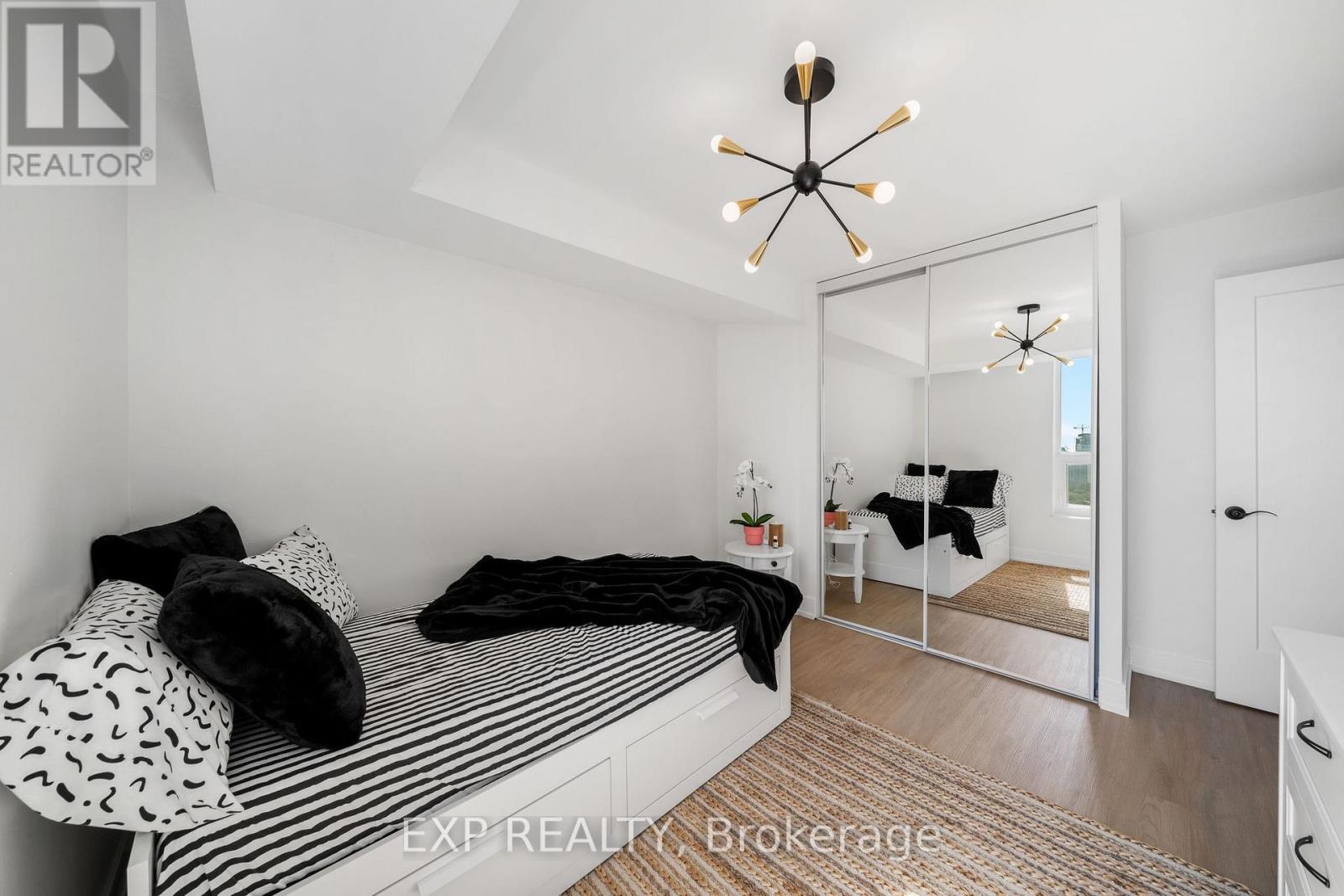2 Bedroom
2 Bathroom
800 - 899 sqft
Indoor Pool
Central Air Conditioning
Forced Air
$3,400 Monthly
Stunning, fully renovated 2-bedroom, 2-bathroom suite perched on the 19th floor with breathtaking, unobstructed views of downtown Toronto from an oversized balcony. Offering 800899 sq ft of thoughtfully upgraded living space, this executive-style unit showcases over $100K in premium finishes. Enjoy brand-new flooring, modernized plumbing and electrical systems, designer light fixtures, upgraded doors and windows, and a new HVAC system. The sleek, open-concept kitchen features a breakfast bar, quartz counters, and stainless steel appliances. The building offers newly upgraded amenities: indoor pool, sauna, fully equipped gym, squash & basketball courts, movie theatre, 24-hour security, and tranquil landscaped grounds. Bonus features include: Bosch washer/dryer, generous closet space, assigned locker, optional resident parking (~$100/month), and ample guest parking. Newly added designer furniture is also available for purchase. Located steps from shopping, transit, and everyday essentials this is an exceptional lease opportunity you don't want to miss! Can be Leased furnished for $3800 per month (id:61852)
Property Details
|
MLS® Number
|
C12164467 |
|
Property Type
|
Single Family |
|
Community Name
|
Cabbagetown-South St. James Town |
|
CommunityFeatures
|
Pet Restrictions |
|
Features
|
Balcony, Carpet Free, In Suite Laundry |
|
ParkingSpaceTotal
|
1 |
|
PoolType
|
Indoor Pool |
Building
|
BathroomTotal
|
2 |
|
BedroomsAboveGround
|
2 |
|
BedroomsTotal
|
2 |
|
Amenities
|
Security/concierge, Exercise Centre, Party Room, Sauna, Visitor Parking, Storage - Locker |
|
ConstructionStatus
|
Insulation Upgraded |
|
CoolingType
|
Central Air Conditioning |
|
ExteriorFinish
|
Brick, Brick Facing |
|
FlooringType
|
Wood |
|
HeatingFuel
|
Natural Gas |
|
HeatingType
|
Forced Air |
|
SizeInterior
|
800 - 899 Sqft |
|
Type
|
Apartment |
Parking
Land
Rooms
| Level |
Type |
Length |
Width |
Dimensions |
|
Main Level |
Living Room |
4.74 m |
3 m |
4.74 m x 3 m |
|
Main Level |
Dining Room |
3.25 m |
3 m |
3.25 m x 3 m |
|
Main Level |
Kitchen |
2.62 m |
2.03 m |
2.62 m x 2.03 m |
|
Main Level |
Primary Bedroom |
4.42 m |
2.97 m |
4.42 m x 2.97 m |
|
Main Level |
Bedroom 2 |
3.3 m |
2.34 m |
3.3 m x 2.34 m |
|
Main Level |
Office |
1.85 m |
1.68 m |
1.85 m x 1.68 m |
https://www.realtor.ca/real-estate/28347917/1905-77-maitland-place-toronto-cabbagetown-south-st-james-town-cabbagetown-south-st-james-town


























