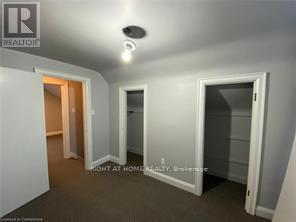84 Ewen Road Hamilton, Ontario L8S 3C5
$3,500 Monthly
Renovated Open Concept 5 Bedroom Detached Home Suitable For Students at $750/Room or For Family $3500, Two Full Baths, Living And Dining Room, Renovated Kitchen With Stainless Steel Appliances, Laminate Flooring On Main Level. Main Floor With Living Room And Master Bedroom, Minimum 1 Year Rental. Tenant Is Responsible For All Utilities. (id:61852)
Property Details
| MLS® Number | X12164300 |
| Property Type | Single Family |
| Neigbourhood | Ainslie Wood |
| Community Name | Ainslie Wood |
| ParkingSpaceTotal | 4 |
Building
| BathroomTotal | 2 |
| BedroomsAboveGround | 5 |
| BedroomsTotal | 5 |
| Appliances | Dishwasher, Dryer, Microwave, Stove, Washer, Refrigerator |
| BasementDevelopment | Finished |
| BasementFeatures | Walk Out |
| BasementType | N/a (finished) |
| ConstructionStyleAttachment | Detached |
| CoolingType | Central Air Conditioning |
| ExteriorFinish | Brick, Concrete Block |
| FlooringType | Laminate |
| FoundationType | Block |
| HeatingFuel | Natural Gas |
| HeatingType | Forced Air |
| StoriesTotal | 2 |
| SizeInterior | 700 - 1100 Sqft |
| Type | House |
| UtilityWater | Municipal Water |
Parking
| No Garage |
Land
| Acreage | No |
| Sewer | Sanitary Sewer |
Rooms
| Level | Type | Length | Width | Dimensions |
|---|---|---|---|---|
| Second Level | Bedroom 2 | 3.35 m | 3.05 m | 3.35 m x 3.05 m |
| Second Level | Bedroom 3 | 2.74 m | 3.66 m | 2.74 m x 3.66 m |
| Basement | Bedroom 4 | 3 m | 3.96 m | 3 m x 3.96 m |
| Basement | Bedroom 5 | 2.74 m | 3.66 m | 2.74 m x 3.66 m |
| Main Level | Living Room | 4.57 m | 3.35 m | 4.57 m x 3.35 m |
| Main Level | Dining Room | 4.57 m | 3.35 m | 4.57 m x 3.35 m |
| Main Level | Kitchen | 2.13 m | 4.27 m | 2.13 m x 4.27 m |
| Main Level | Bedroom | 2.74 m | 3.35 m | 2.74 m x 3.35 m |
https://www.realtor.ca/real-estate/28347615/84-ewen-road-hamilton-ainslie-wood-ainslie-wood
Interested?
Contact us for more information
Steve Jabra
Salesperson
480 Eglinton Ave West
Mississauga, Ontario L5R 0G2
















