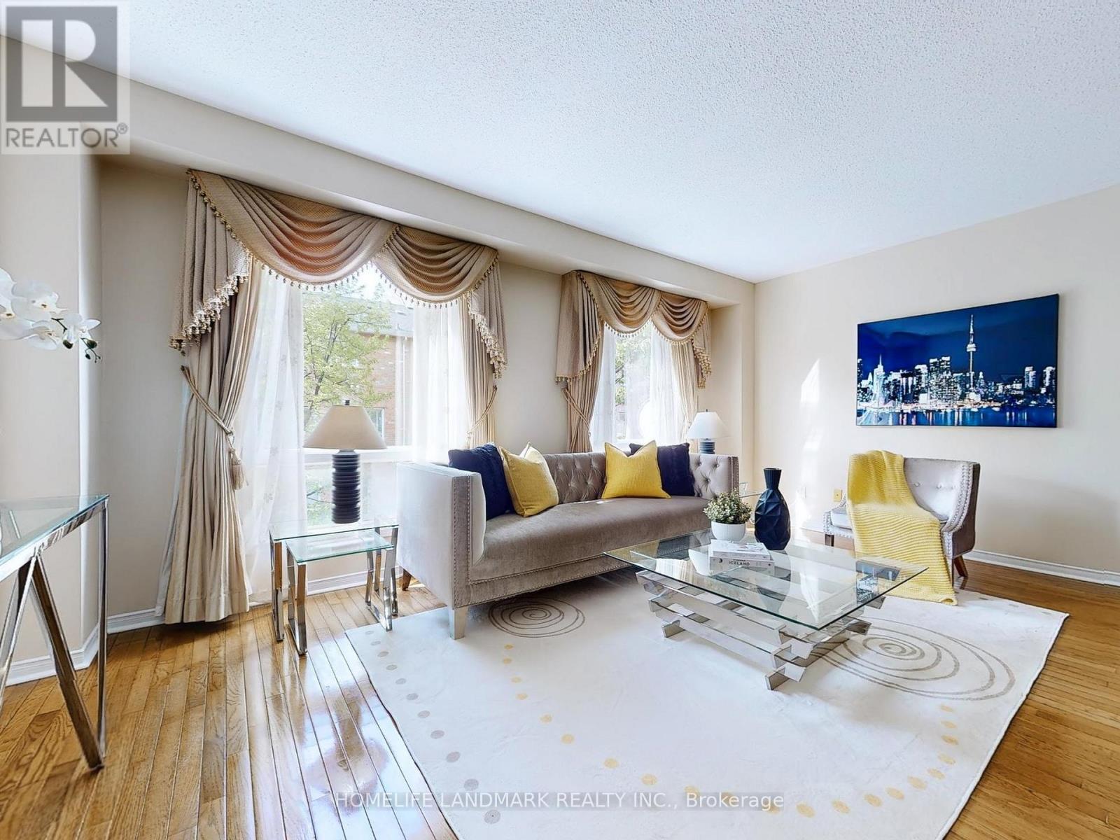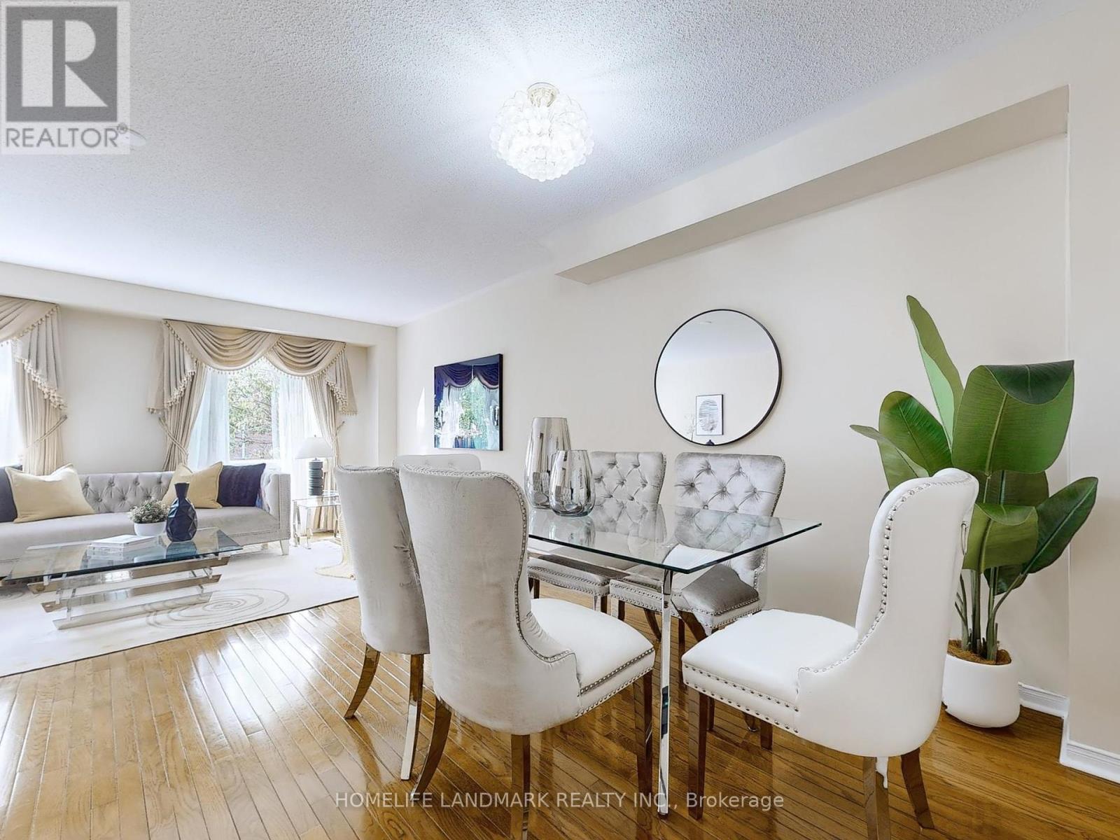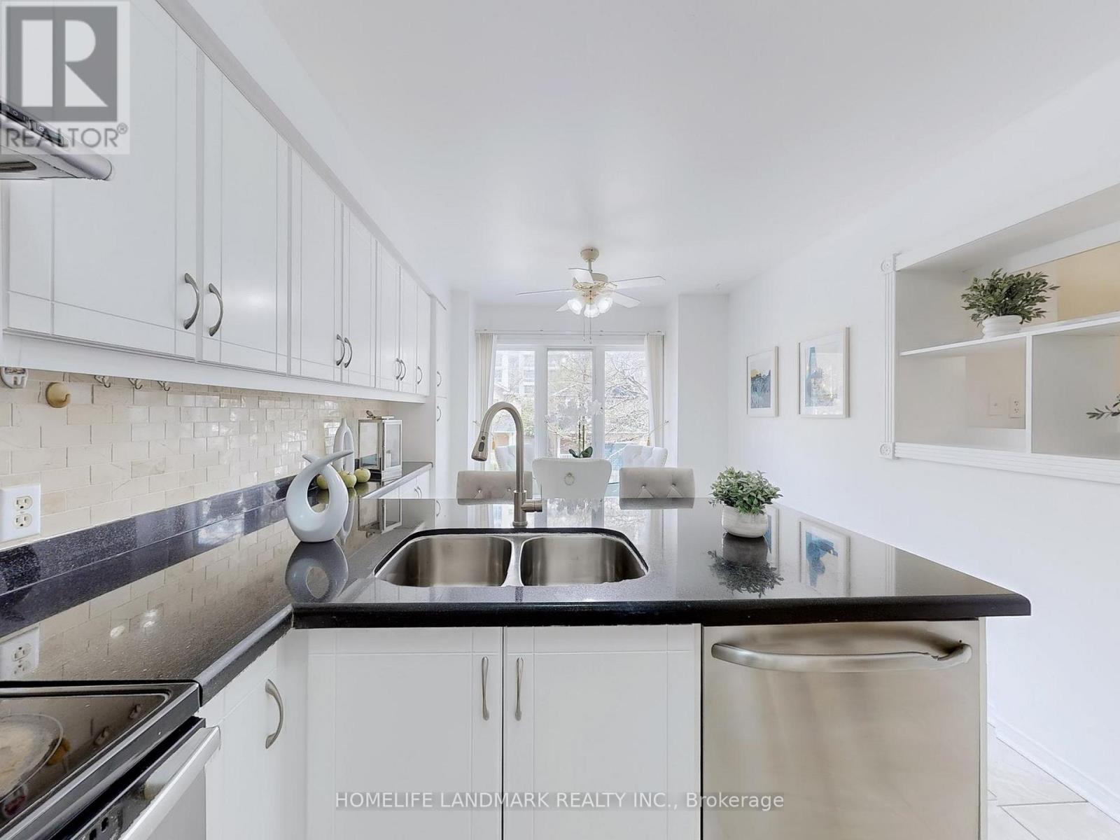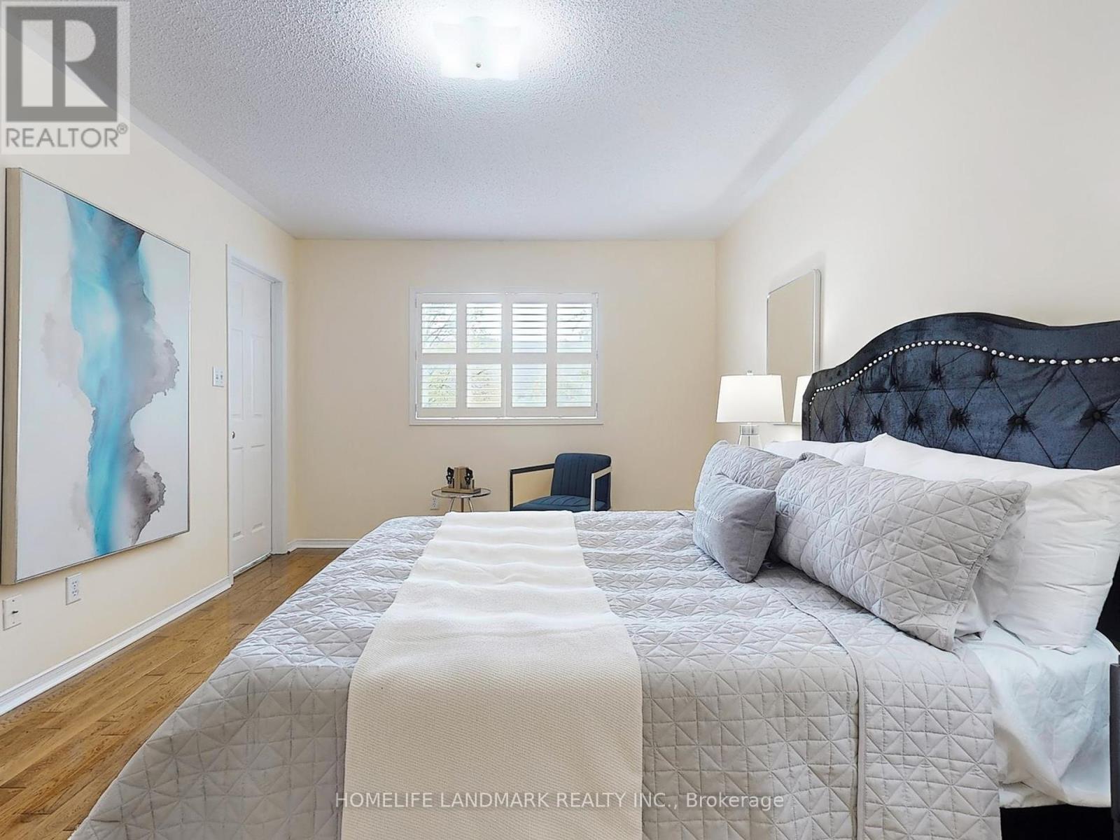44 Vanity Crescent Richmond Hill, Ontario L4B 4E5
$999,990
Location, Location, Location! Sun-filled freehold townhouse on a quiet crescent just steps from Yonge Street. Walk to schools, transit, restaurants, and shops. Close to Langstaff go station and Viva bus terminal with direct access to the subway. A commuters dream! This well-maintained home features hardwood floors throughout! No carpet! Freshly painted throughout! The ground-level family room walks out to a private, fenced backyard. The spacious kitchen includes stainless steel appliances, an eat-in area, a built-in TV shelf and a breakfast bar. Enjoy direct access to the garage from the family room. Upstairs, the large primary bedroom features a 4-piece ensuite and walk-in closet. 2 other bedrooms share another 4pc bathroom. The professionally finished basement includes an oversized crawl space for exceptional storage. Updates & Features: Roof (2014)High-efficiency furnace (2015)Owned tankless water heater (2015), California shutters, 3 New toilets, Garage door opener with remote. This is a rare opportunity to own a move-in ready home in a prime location. Don't miss it! (id:61852)
Open House
This property has open houses!
2:00 pm
Ends at:4:00 pm
2:00 pm
Ends at:4:00 pm
Property Details
| MLS® Number | N12164224 |
| Property Type | Single Family |
| Community Name | Langstaff |
| AmenitiesNearBy | Public Transit, Schools, Hospital |
| CommunityFeatures | Community Centre |
| Features | Carpet Free |
| ParkingSpaceTotal | 2 |
Building
| BathroomTotal | 3 |
| BedroomsAboveGround | 3 |
| BedroomsTotal | 3 |
| Appliances | Garage Door Opener Remote(s), Water Heater, Dishwasher, Dryer, Stove, Washer, Window Coverings, Refrigerator |
| BasementDevelopment | Finished |
| BasementFeatures | Walk Out |
| BasementType | N/a (finished) |
| ConstructionStyleAttachment | Attached |
| CoolingType | Central Air Conditioning |
| ExteriorFinish | Brick |
| FireProtection | Smoke Detectors |
| FlooringType | Ceramic, Hardwood, Laminate |
| FoundationType | Poured Concrete |
| HalfBathTotal | 1 |
| HeatingFuel | Natural Gas |
| HeatingType | Forced Air |
| StoriesTotal | 3 |
| SizeInterior | 1100 - 1500 Sqft |
| Type | Row / Townhouse |
| UtilityWater | Municipal Water |
Parking
| Garage |
Land
| Acreage | No |
| FenceType | Fenced Yard |
| LandAmenities | Public Transit, Schools, Hospital |
| Sewer | Sanitary Sewer |
| SizeDepth | 83 Ft ,8 In |
| SizeFrontage | 17 Ft ,9 In |
| SizeIrregular | 17.8 X 83.7 Ft |
| SizeTotalText | 17.8 X 83.7 Ft |
Rooms
| Level | Type | Length | Width | Dimensions |
|---|---|---|---|---|
| Second Level | Primary Bedroom | 5.08 m | 3.35 m | 5.08 m x 3.35 m |
| Second Level | Bedroom 2 | 3.43 m | 2.52 m | 3.43 m x 2.52 m |
| Second Level | Bedroom 3 | Measurements not available | ||
| Main Level | Living Room | 4.88 m | 3.56 m | 4.88 m x 3.56 m |
| Main Level | Dining Room | 3.05 m | 2.84 m | 3.05 m x 2.84 m |
| Main Level | Kitchen | 5.11 m | 3.05 m | 5.11 m x 3.05 m |
| Ground Level | Foyer | 4.27 m | 1.55 m | 4.27 m x 1.55 m |
| Ground Level | Family Room | 4.11 m | 3.51 m | 4.11 m x 3.51 m |
| Ground Level | Other | 4.27 m | 2.01 m | 4.27 m x 2.01 m |
https://www.realtor.ca/real-estate/28347326/44-vanity-crescent-richmond-hill-langstaff-langstaff
Interested?
Contact us for more information
Cecilia Sailin Wang
Broker
1943 Ironoak Way #203
Oakville, Ontario L6H 3V7












































