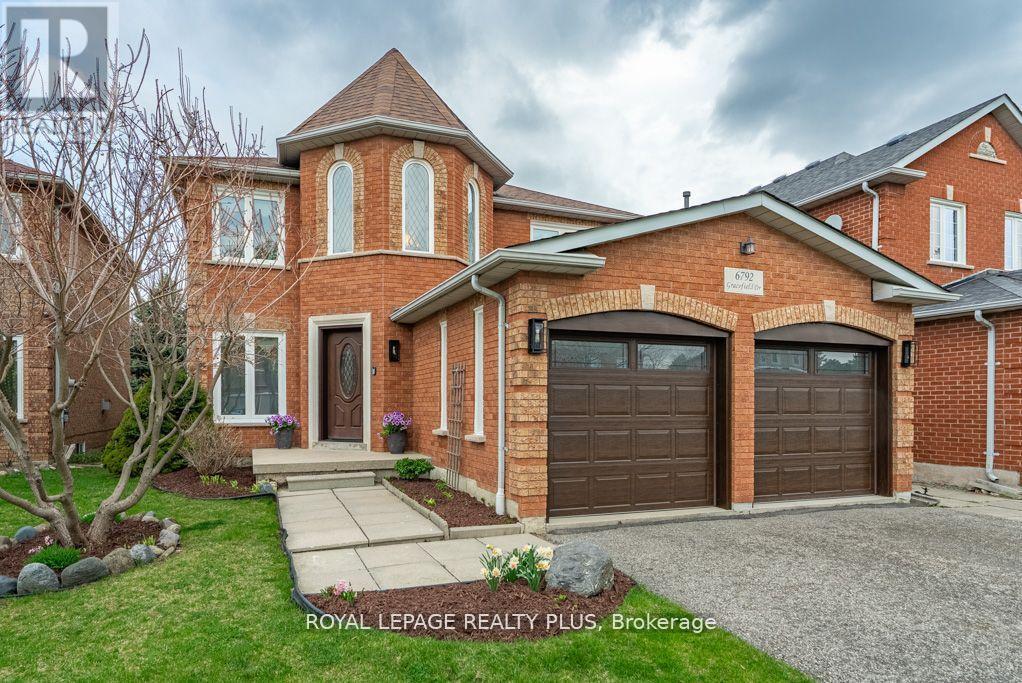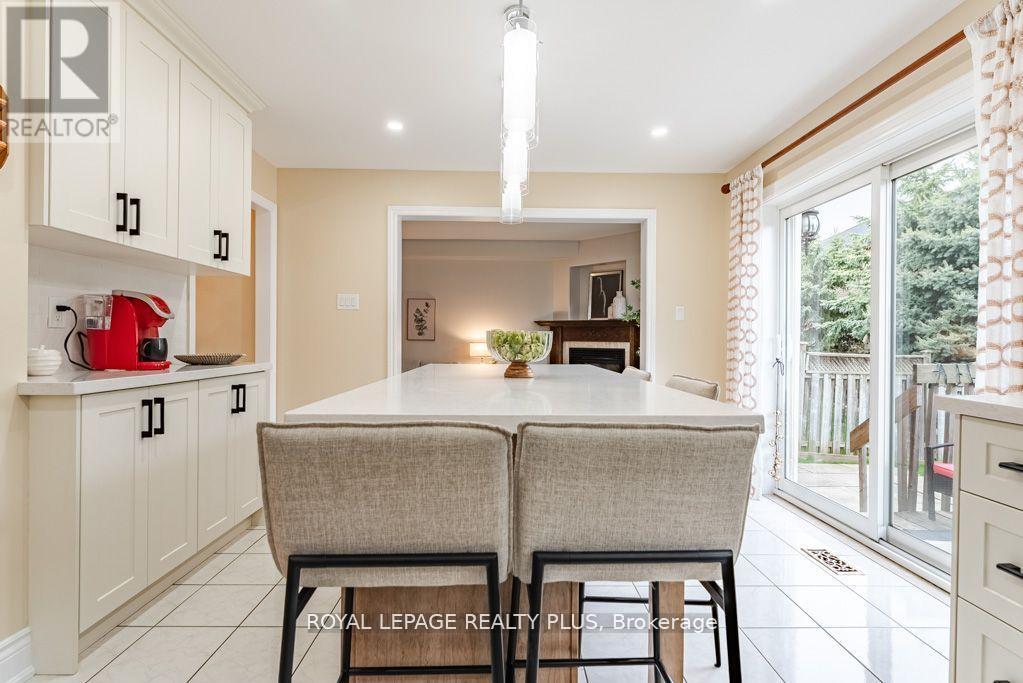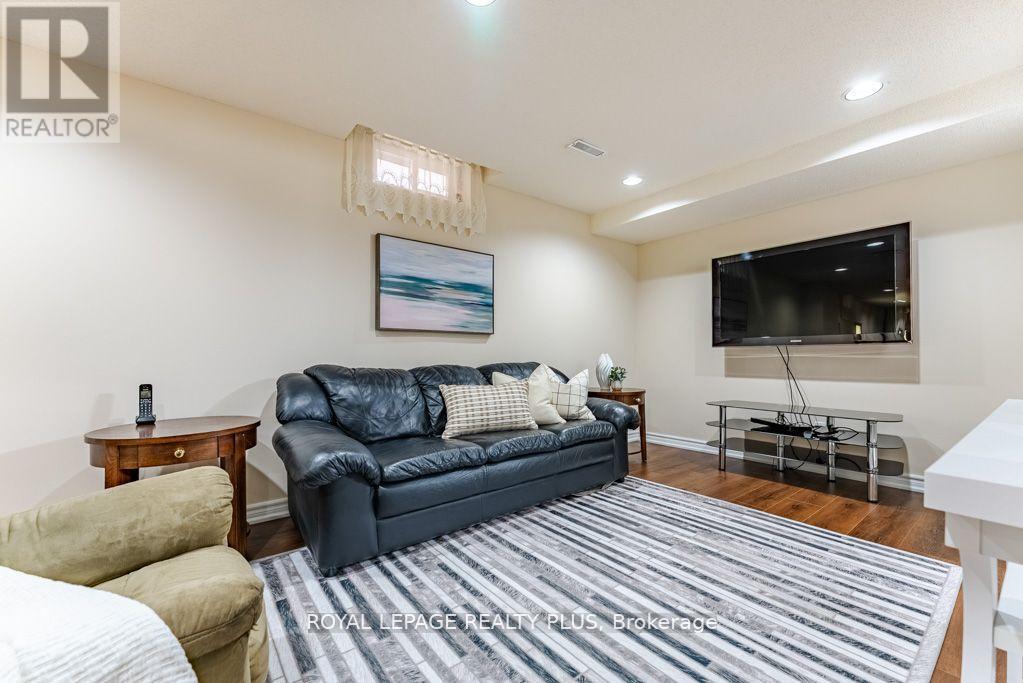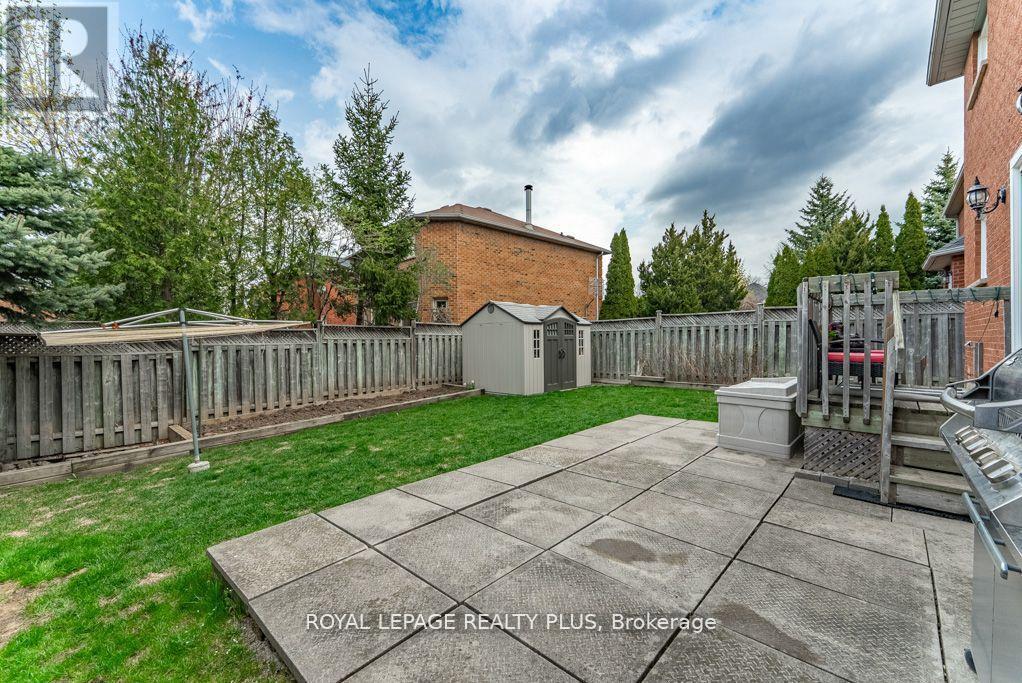6792 Gracefield Drive Mississauga, Ontario L5N 6T5
$1,389,300
OPEN HOUSE- MAY 24, 25th- 2-4PM. WELCOME HOME! FIRST TIME OFFERED IN A HIGHLY COVETED POCKET OF LISGAR! METICULOUSLY MAINTAINED EUROPEAN HOME WITH FABULOUS CURB APPEAL! WALK INTO THE GRAND ENTRANCE THAT IS OPEN TO ABOVE! A VERY BRIGHT HOME AND WELL LAID OUT FLOOR PLAN WITH A FORMAL LIVING ROOM (PERFECT FOR ENTERTAINING), A SEPARATE DINING ROOM, AN UPDATED KITCHEN FEATURING A CENTRE ISLAND, STAINLESS APPLIANCES AND A WALKOUT TO YOUR PRIVATE YARD. O/LOOKS THE UPDATED FAMILY ROOM WITH A GAS FIREPLACE! 4 GENEROUS SIZE BEDROOMS ON THE 2ND LEVEL WITH 2 FULL BATHS! NEW MAIN BATH 2025. WANT MORE PRIVACY? THE FINISHED BASEMENT FEATURES A 5TH BEDROOM, 3 PCE BATH, AND A BAR. ROUGH/IN FOR A KITCHEN AS WELL. TOO MANY UPGRADES TO LIST. IT'S A MUST SEE! (id:61852)
Open House
This property has open houses!
2:00 pm
Ends at:4:00 pm
2:00 pm
Ends at:4:00 pm
Property Details
| MLS® Number | W12163995 |
| Property Type | Single Family |
| Neigbourhood | Lisgar |
| Community Name | Lisgar |
| ParkingSpaceTotal | 6 |
Building
| BathroomTotal | 4 |
| BedroomsAboveGround | 4 |
| BedroomsBelowGround | 1 |
| BedroomsTotal | 5 |
| Amenities | Fireplace(s) |
| Appliances | Central Vacuum, Water Meter, All |
| BasementDevelopment | Finished |
| BasementType | N/a (finished) |
| ConstructionStyleAttachment | Detached |
| CoolingType | Central Air Conditioning |
| ExteriorFinish | Brick |
| FireplacePresent | Yes |
| FlooringType | Hardwood, Carpeted, Ceramic, Laminate |
| FoundationType | Poured Concrete |
| HalfBathTotal | 1 |
| HeatingFuel | Natural Gas |
| HeatingType | Forced Air |
| StoriesTotal | 2 |
| SizeInterior | 2000 - 2500 Sqft |
| Type | House |
| UtilityWater | Municipal Water |
Parking
| Garage |
Land
| Acreage | No |
| LandscapeFeatures | Landscaped |
| Sewer | Sanitary Sewer |
| SizeDepth | 112 Ft ,10 In |
| SizeFrontage | 40 Ft |
| SizeIrregular | 40 X 112.9 Ft |
| SizeTotalText | 40 X 112.9 Ft |
| ZoningDescription | Residential |
Rooms
| Level | Type | Length | Width | Dimensions |
|---|---|---|---|---|
| Second Level | Primary Bedroom | 5.82 m | 3.38 m | 5.82 m x 3.38 m |
| Second Level | Bedroom 2 | 3.93 m | 3.38 m | 3.93 m x 3.38 m |
| Second Level | Bedroom 3 | 3.74 m | 3.07 m | 3.74 m x 3.07 m |
| Second Level | Bedroom 4 | 3.38 m | 2.77 m | 3.38 m x 2.77 m |
| Second Level | Bedroom 5 | 5.66 m | 3.04 m | 5.66 m x 3.04 m |
| Lower Level | Recreational, Games Room | 10.66 m | 5.88 m | 10.66 m x 5.88 m |
| Main Level | Living Room | 4.9 m | 2.77 m | 4.9 m x 2.77 m |
| Main Level | Dining Room | 3.99 m | 3.1 m | 3.99 m x 3.1 m |
| Main Level | Family Room | 5.51 m | 2.77 m | 5.51 m x 2.77 m |
| Main Level | Kitchen | 6.03 m | 3.07 m | 6.03 m x 3.07 m |
https://www.realtor.ca/real-estate/28346690/6792-gracefield-drive-mississauga-lisgar-lisgar
Interested?
Contact us for more information
Elvis Vogrin
Broker









































