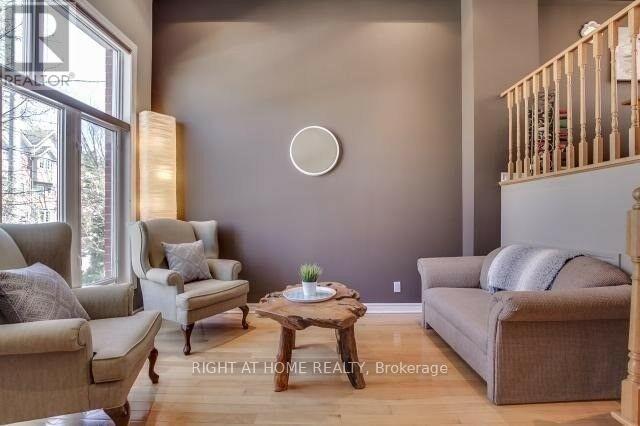246b Berkeley Street Toronto, Ontario M5A 2X4
$999,999
Welcome to this bright and modern heritage-designated freehold townhouse located in the heart of Toronto's dynamic east end. This 2+1 bedroom, 2 full bathroom home features a stunning loft-style design with soaring 14-foot ceilings, creating an open and airy living space that's both contemporary and inviting. Enjoy west-facing sunset views from your private balcony perfect for outdoor dining and entertaining. The finished basement offers a spacious rec room with a full ensuite, easily convertible into a third bedroom or home office. You'll also enjoy the convenience of direct garage access, making city living seamless. Ideally situated just steps from transit, parks, groceries, restaurants, and schools/universities, this property is perfect for first-time home buyers and growing families. For investors, the unit was previously rented for $4,200/month, offering a strong income opportunity. Property is being sold as-is. Don't miss this rare chance to own in one of Toronto's most connected neighbourhoods. Book your private showing today! Please note: Photos reflect a previously staged state and do not represent the current condition of the home. (id:61852)
Property Details
| MLS® Number | C12164043 |
| Property Type | Single Family |
| Neigbourhood | Toronto Centre |
| Community Name | Moss Park |
| ParkingSpaceTotal | 1 |
Building
| BathroomTotal | 2 |
| BedroomsAboveGround | 2 |
| BedroomsBelowGround | 1 |
| BedroomsTotal | 3 |
| Appliances | Water Heater, Water Heater - Tankless, Dishwasher, Dryer, Stove, Washer, Window Coverings, Refrigerator |
| BasementDevelopment | Finished |
| BasementFeatures | Separate Entrance |
| BasementType | N/a (finished) |
| ConstructionStyleAttachment | Attached |
| CoolingType | Central Air Conditioning |
| ExteriorFinish | Brick |
| FlooringType | Hardwood, Tile, Laminate |
| FoundationType | Concrete |
| HeatingFuel | Natural Gas |
| HeatingType | Forced Air |
| StoriesTotal | 2 |
| SizeInterior | 700 - 1100 Sqft |
| Type | Row / Townhouse |
| UtilityWater | Municipal Water |
Parking
| Garage |
Land
| Acreage | No |
| Sewer | Sanitary Sewer |
| SizeDepth | 59 Ft ,3 In |
| SizeFrontage | 14 Ft ,1 In |
| SizeIrregular | 14.1 X 59.3 Ft |
| SizeTotalText | 14.1 X 59.3 Ft |
Rooms
| Level | Type | Length | Width | Dimensions |
|---|---|---|---|---|
| Second Level | Primary Bedroom | 3.95 m | 3.36 m | 3.95 m x 3.36 m |
| Second Level | Bedroom 2 | 3.39 m | 3.09 m | 3.39 m x 3.09 m |
| Basement | Family Room | 3.92 m | 3.12 m | 3.92 m x 3.12 m |
| Main Level | Living Room | 3.94 m | 3.77 m | 3.94 m x 3.77 m |
| Main Level | Dining Room | 3.35 m | 2.19 m | 3.35 m x 2.19 m |
| Main Level | Kitchen | 3.88 m | 2.53 m | 3.88 m x 2.53 m |
| Main Level | Other | 4.15 m | 2.04 m | 4.15 m x 2.04 m |
https://www.realtor.ca/real-estate/28346742/246b-berkeley-street-toronto-moss-park-moss-park
Interested?
Contact us for more information
Saif Ansari
Salesperson
1396 Don Mills Rd Unit B-121
Toronto, Ontario M3B 0A7




















