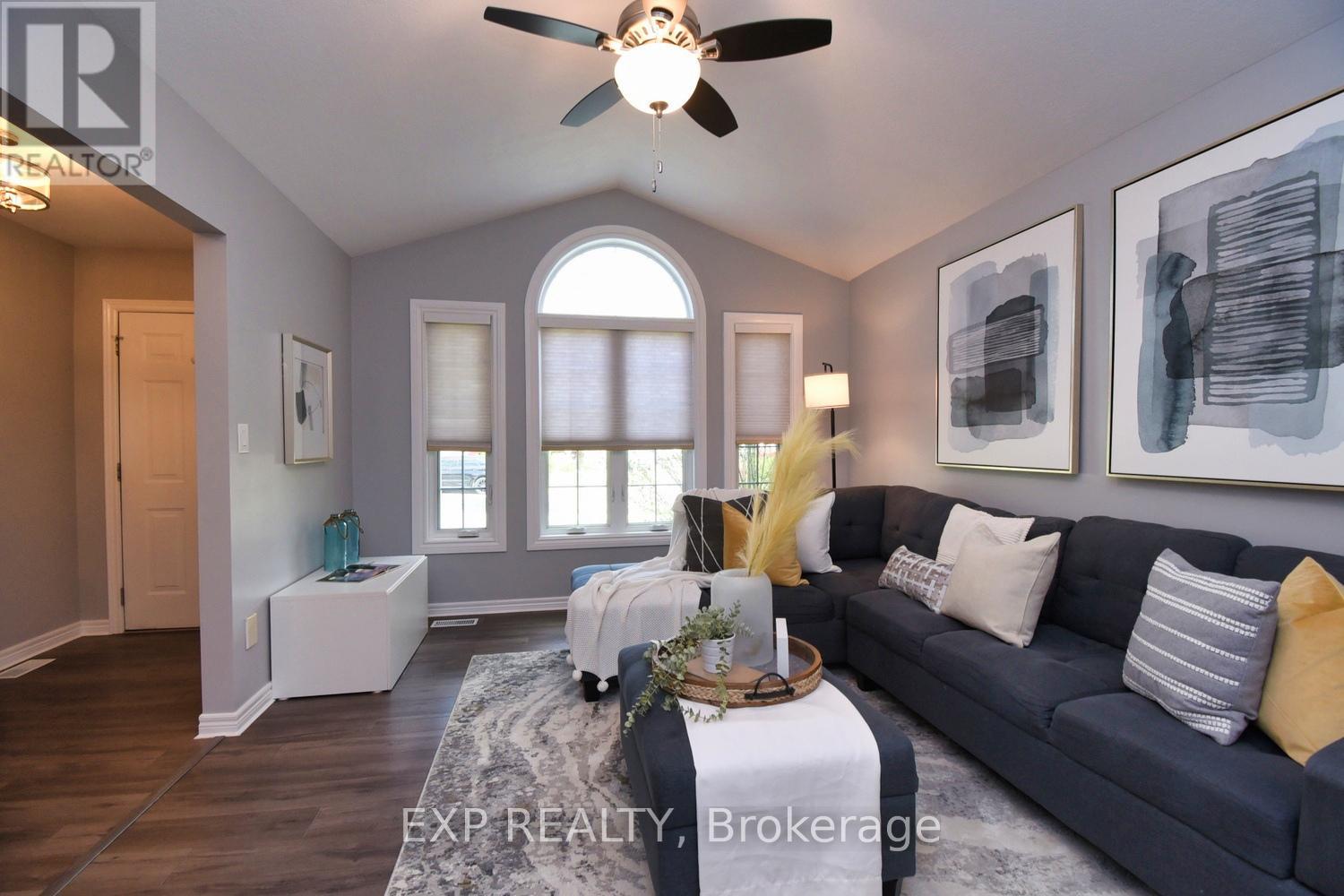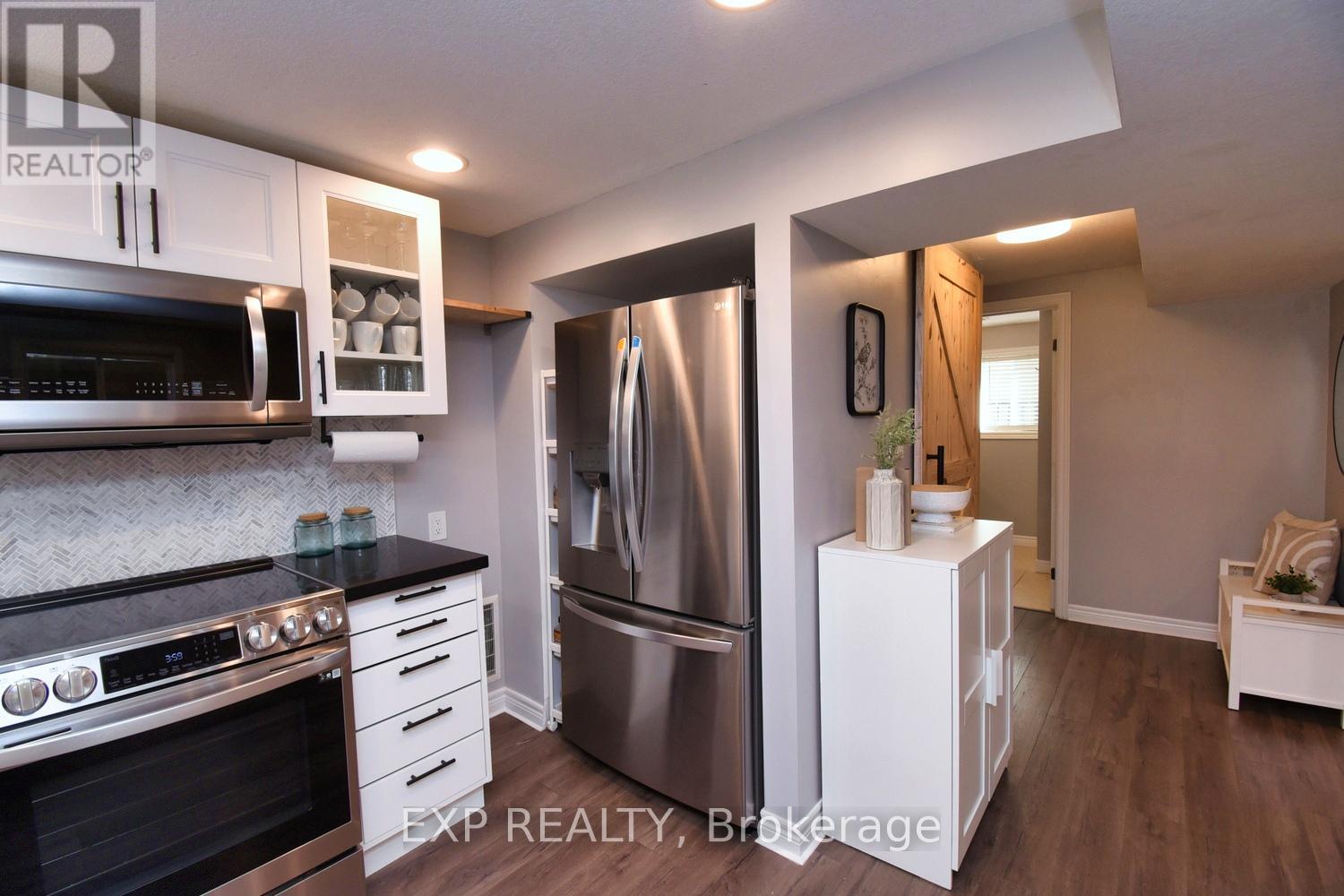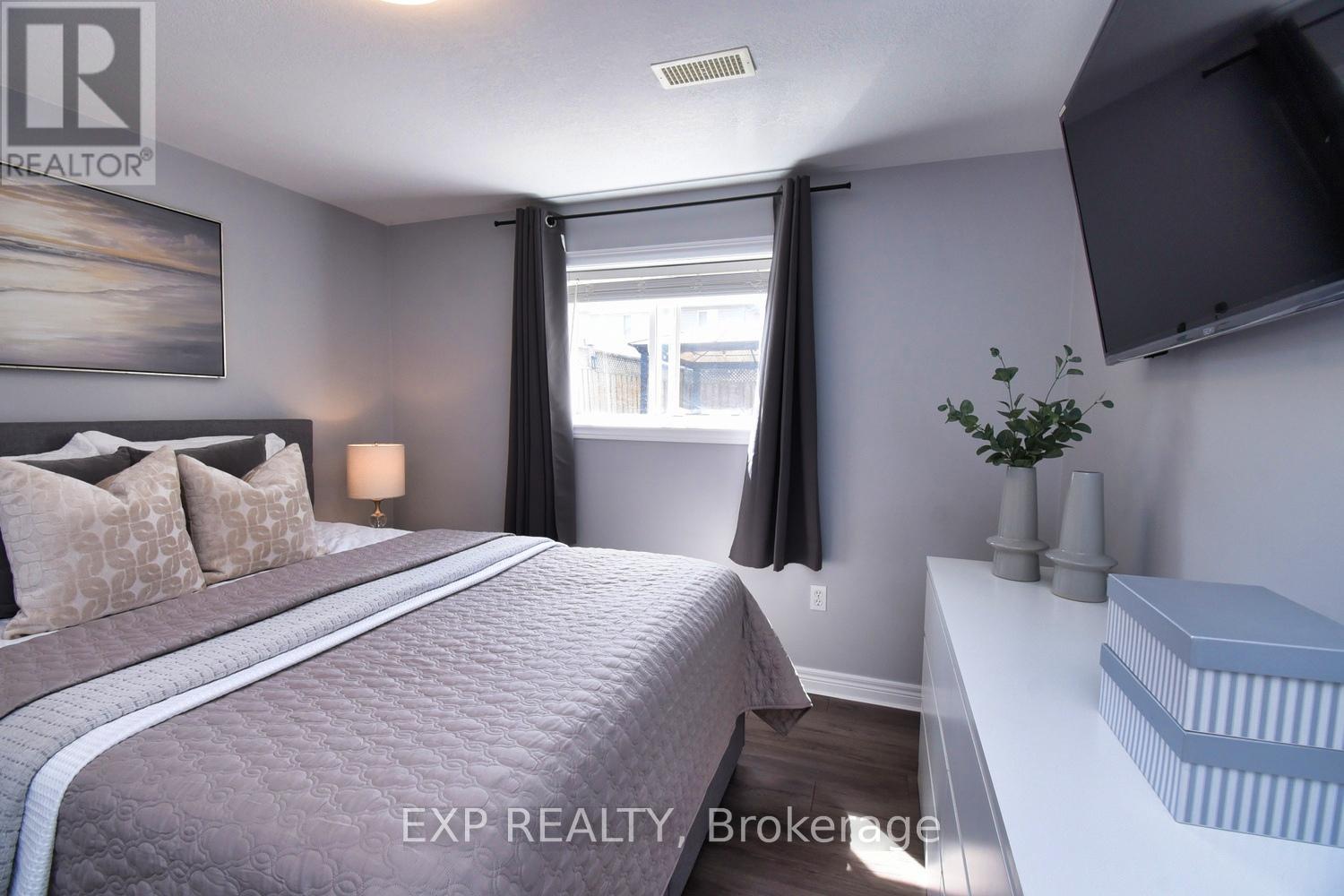5 Bedroom
2 Bathroom
1100 - 1500 sqft
Central Air Conditioning
Forced Air
$848,800
Welcome to this beautifully updated 3+2 bedroom home nestled in the highly desirable community of Mount Hope! Move-in ready and designed for modern living, this home offers space, function, and style across every level. The main kitchen features granite countertops and an open, inviting layout perfect for family meals or hosting guests. Downstairs, the newly added second kitchen, oversized windows, and thoughtful layout make the basement ideal for an in-law suite or multi-generational living. The home is entirely carpet-free, flooded with natural light, and provides plenty of room for families of all sizes. Upgrades include a new air conditioning unit, updated electrical panel, water filtration system, new light fixtures, and fresh paint throughout. A thoughtfully designed mudroom tucked into a custom-built closet adds practicality without compromising space or flow. Step outside to a professionally landscaped backyard designed for both relaxation and entertaining. You'll find two distinct gazebos one perfect for dining or lounging, and the other featuring a luxurious Bullfrog hot tub. It's a serene outdoor escape tailored for year-round enjoyment. All this, set in a safe, family-friendly neighbourhood known for its parks, trails, quality schools, and proximity to the Hamilton airport. This is more than just a home its a lifestyle upgrade in one of Hamiltons most sought-after communities. (id:61852)
Property Details
|
MLS® Number
|
X12164041 |
|
Property Type
|
Single Family |
|
Community Name
|
Mount Hope |
|
AmenitiesNearBy
|
Schools, Public Transit |
|
EquipmentType
|
Water Heater |
|
Features
|
Lighting, Carpet Free, Gazebo, Sump Pump, In-law Suite |
|
ParkingSpaceTotal
|
3 |
|
RentalEquipmentType
|
Water Heater |
|
Structure
|
Shed |
Building
|
BathroomTotal
|
2 |
|
BedroomsAboveGround
|
3 |
|
BedroomsBelowGround
|
2 |
|
BedroomsTotal
|
5 |
|
Appliances
|
Hot Tub, Water Heater, Water Purifier, Water Meter, Dishwasher, Microwave, Range, Stove, Window Coverings, Refrigerator |
|
BasementDevelopment
|
Finished |
|
BasementFeatures
|
Apartment In Basement |
|
BasementType
|
N/a (finished) |
|
ConstructionStyleAttachment
|
Detached |
|
ConstructionStyleSplitLevel
|
Backsplit |
|
CoolingType
|
Central Air Conditioning |
|
ExteriorFinish
|
Brick |
|
FlooringType
|
Laminate, Ceramic |
|
FoundationType
|
Poured Concrete |
|
HeatingFuel
|
Natural Gas |
|
HeatingType
|
Forced Air |
|
SizeInterior
|
1100 - 1500 Sqft |
|
Type
|
House |
|
UtilityWater
|
Municipal Water |
Parking
Land
|
Acreage
|
No |
|
FenceType
|
Fully Fenced, Fenced Yard |
|
LandAmenities
|
Schools, Public Transit |
|
Sewer
|
Sanitary Sewer |
|
SizeDepth
|
112.53 M |
|
SizeFrontage
|
40.03 M |
|
SizeIrregular
|
40 X 112.5 M |
|
SizeTotalText
|
40 X 112.5 M |
Rooms
| Level |
Type |
Length |
Width |
Dimensions |
|
Second Level |
Primary Bedroom |
3.35 m |
3.99 m |
3.35 m x 3.99 m |
|
Second Level |
Bedroom 2 |
3.56 m |
3.05 m |
3.56 m x 3.05 m |
|
Second Level |
Bathroom |
2.1 m |
2 m |
2.1 m x 2 m |
|
Second Level |
Bedroom 3 |
2.97 m |
3.94 m |
2.97 m x 3.94 m |
|
Basement |
Living Room |
3.15 m |
6.55 m |
3.15 m x 6.55 m |
|
Basement |
Kitchen |
3.75 m |
2.9 m |
3.75 m x 2.9 m |
|
Basement |
Bedroom 4 |
3.25 m |
3.28 m |
3.25 m x 3.28 m |
|
Basement |
Bathroom |
2.1 m |
2 m |
2.1 m x 2 m |
|
Lower Level |
Bedroom 5 |
3.28 m |
4.65 m |
3.28 m x 4.65 m |
|
Lower Level |
Other |
3.01 m |
4.07 m |
3.01 m x 4.07 m |
|
Lower Level |
Laundry Room |
4 m |
3.5 m |
4 m x 3.5 m |
|
Main Level |
Living Room |
3.56 m |
4.52 m |
3.56 m x 4.52 m |
|
Main Level |
Kitchen |
3.07 m |
22 m |
3.07 m x 22 m |
Utilities
|
Cable
|
Available |
|
Sewer
|
Installed |
https://www.realtor.ca/real-estate/28346816/16-hollybank-way-hamilton-mount-hope-mount-hope








































