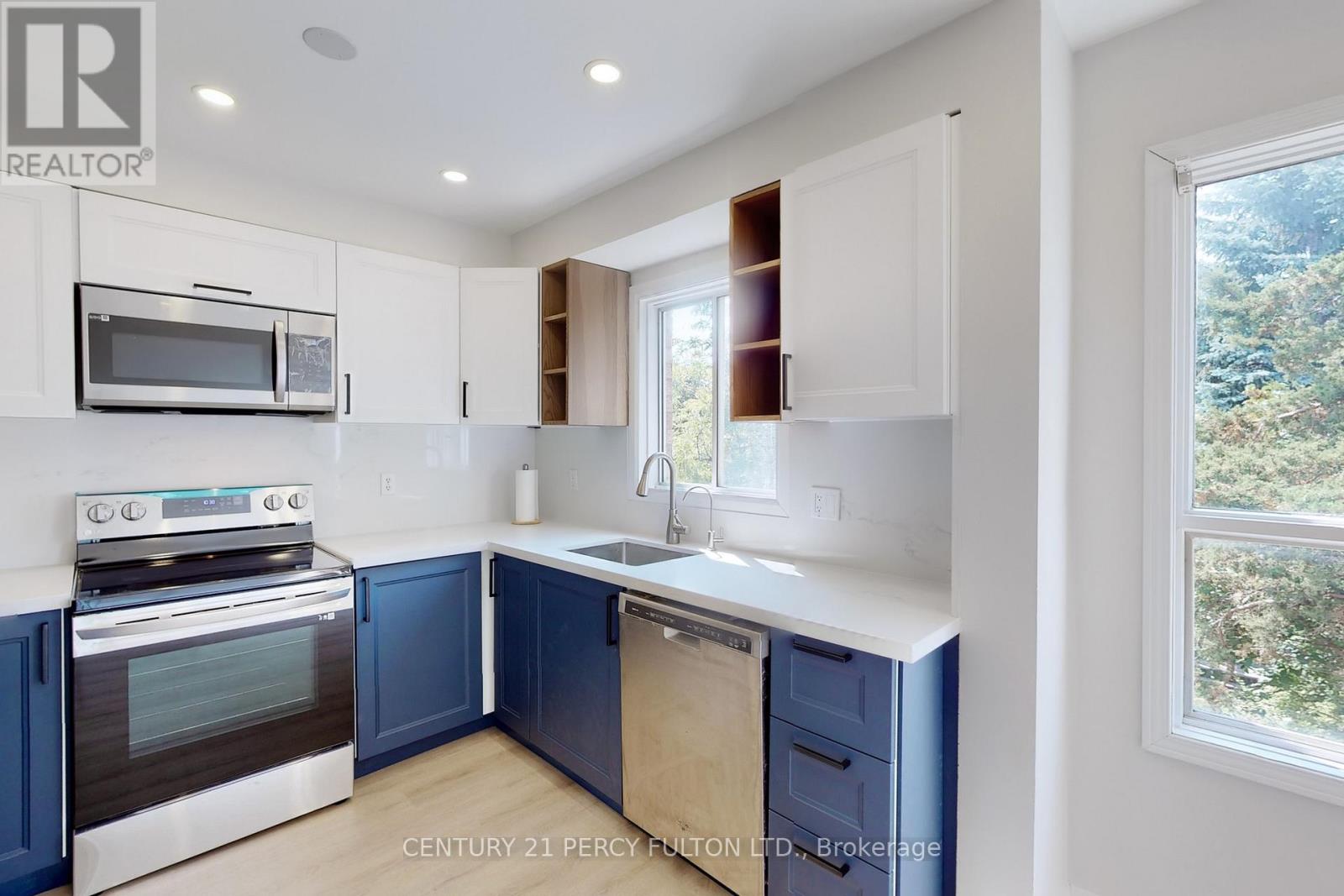35 Bowler Street Aurora, Ontario L4G 7H7
$3,490 Monthly
Beautiful Fully renovated top to bottom in 2023, 3 Bedroom, 3 bathroom in prime Aurora, conveniently situated right by all major amenities, (transit, school, Hwy, golf course, Parks, Shopping, more and more).Spacious Master bedroom with 3 pc en-suit, rec room with walk out to garden, Walk out basement (id:61852)
Property Details
| MLS® Number | N12163882 |
| Property Type | Single Family |
| Neigbourhood | Wellington Lanes |
| Community Name | Bayview Wellington |
| ParkingSpaceTotal | 3 |
Building
| BathroomTotal | 3 |
| BedroomsAboveGround | 3 |
| BedroomsTotal | 3 |
| Appliances | Dishwasher, Hood Fan, Microwave, Stove, Refrigerator |
| BasementDevelopment | Finished |
| BasementFeatures | Walk Out |
| BasementType | N/a (finished) |
| ConstructionStyleAttachment | Attached |
| CoolingType | Central Air Conditioning |
| ExteriorFinish | Brick |
| FoundationType | Concrete |
| HalfBathTotal | 1 |
| HeatingFuel | Natural Gas |
| HeatingType | Forced Air |
| StoriesTotal | 2 |
| SizeInterior | 1100 - 1500 Sqft |
| Type | Row / Townhouse |
| UtilityWater | Municipal Water |
Parking
| Attached Garage | |
| Garage |
Land
| Acreage | No |
| Sewer | Sanitary Sewer |
| SizeFrontage | 18 Ft ,4 In |
| SizeIrregular | 18.4 Ft |
| SizeTotalText | 18.4 Ft |
Rooms
| Level | Type | Length | Width | Dimensions |
|---|---|---|---|---|
| Second Level | Primary Bedroom | 3.87 m | 3.5 m | 3.87 m x 3.5 m |
| Second Level | Bedroom 2 | 3.5 m | 3.38 m | 3.5 m x 3.38 m |
| Second Level | Bedroom 3 | 2.74 m | 2.16 m | 2.74 m x 2.16 m |
| Basement | Recreational, Games Room | 4.54 m | 3.23 m | 4.54 m x 3.23 m |
| Basement | Laundry Room | 1.79 m | 1.23 m | 1.79 m x 1.23 m |
| Main Level | Living Room | 6.4 m | 3.03 m | 6.4 m x 3.03 m |
| Main Level | Dining Room | 6.4 m | 3.03 m | 6.4 m x 3.03 m |
| Main Level | Kitchen | 2.13 m | 1.73 m | 2.13 m x 1.73 m |
| Main Level | Eating Area | 2.67 m | 2.13 m | 2.67 m x 2.13 m |
Interested?
Contact us for more information
Hamed Fardad
Salesperson
2911 Kennedy Road
Toronto, Ontario M1V 1S8





























