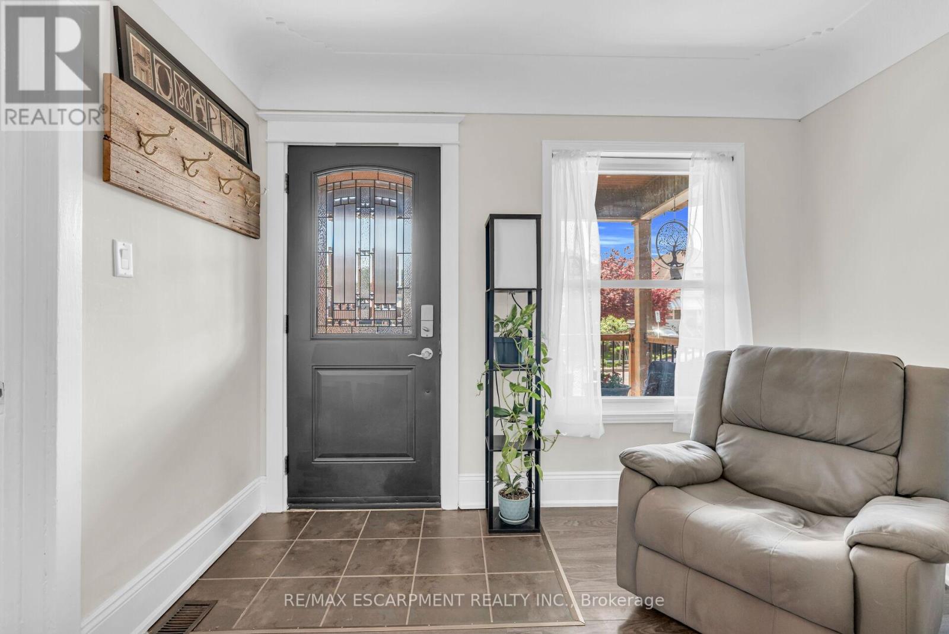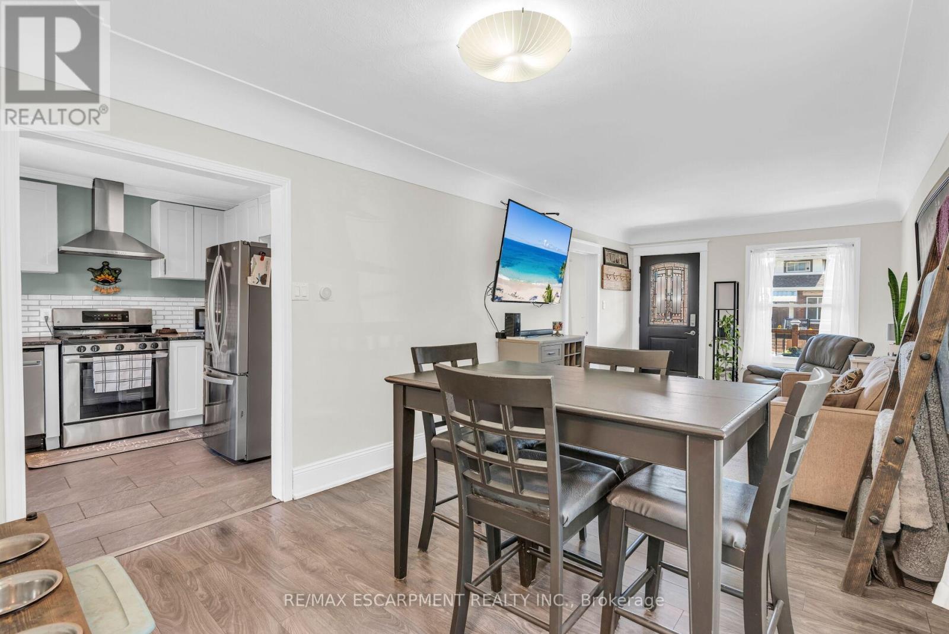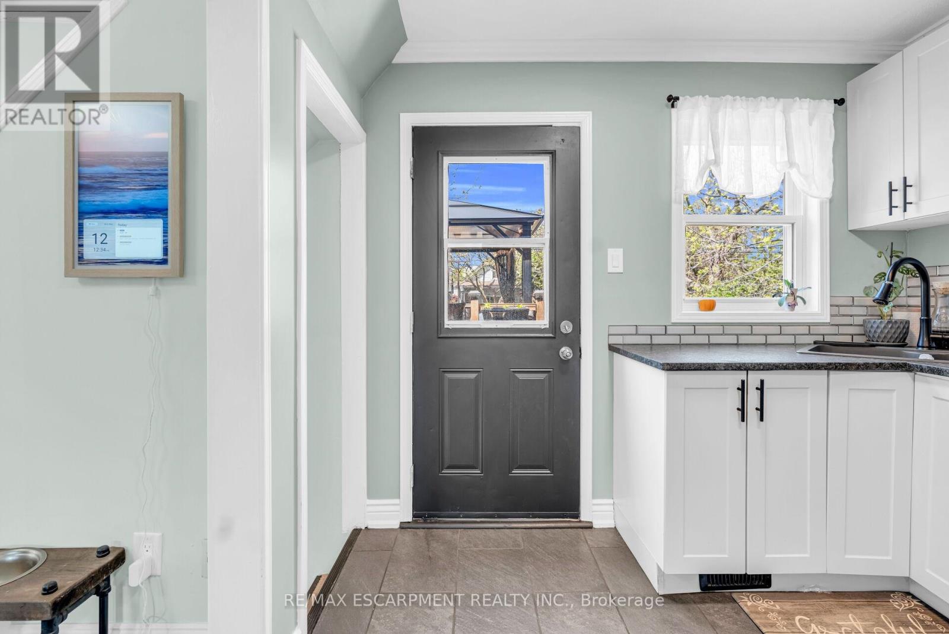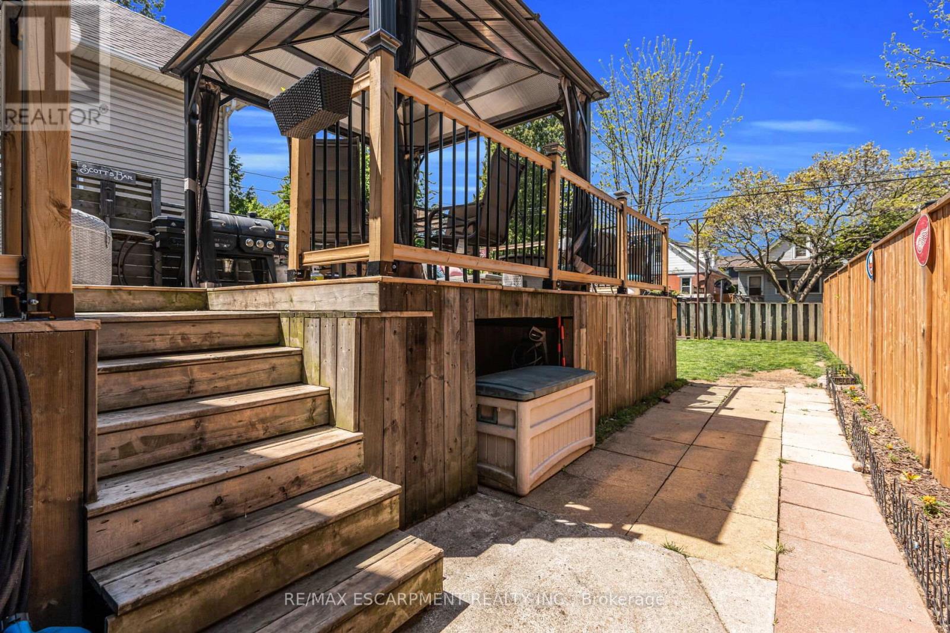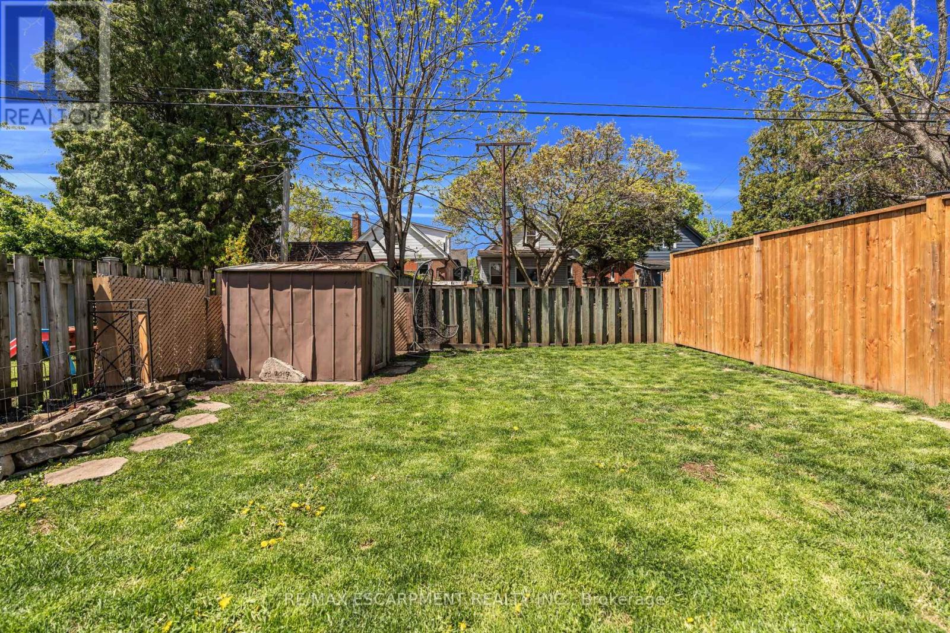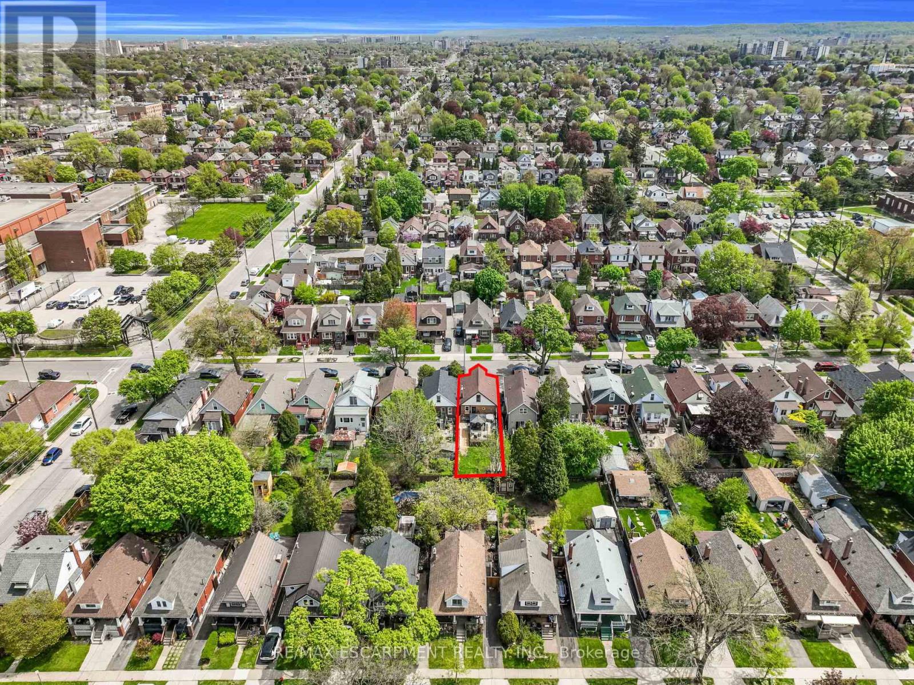52 Graham Avenue S Hamilton, Ontario L8K 2M1
$599,900
Attn: First Time Buyers!!! Immaculate character filled 3 br. spacious brick 1.5 storey with fully finished basement in family friendly Delta East location steps to Park and trendy Ottawa St. Fully fenced yard with deck off kitchen. Parking driveway is mutually shared. Many recent updates include, professionally painted 24, deck and porch 20, basement windows 20, laminate flooring LR/DR 19, shingles 16, Furnace and AC 07, 100 AMP electrical, newer windows. Note Hot Tub is negotiable. High walk score, close to schools, parks, shopping, transportation and amenities. (id:61852)
Open House
This property has open houses!
2:00 pm
Ends at:4:00 pm
2:00 pm
Ends at:4:00 pm
Property Details
| MLS® Number | X12163486 |
| Property Type | Single Family |
| Neigbourhood | Delta East |
| Community Name | Delta |
| AmenitiesNearBy | Park, Place Of Worship, Public Transit, Schools |
| CommunityFeatures | School Bus |
| EquipmentType | Water Heater |
| Features | Gazebo |
| ParkingSpaceTotal | 1 |
| RentalEquipmentType | Water Heater |
| Structure | Deck, Porch |
Building
| BathroomTotal | 2 |
| BedroomsAboveGround | 3 |
| BedroomsTotal | 3 |
| Age | 100+ Years |
| Appliances | Hot Tub, Water Heater, Water Meter, Dishwasher, Dryer, Stove, Washer, Window Coverings, Refrigerator |
| BasementDevelopment | Finished |
| BasementType | Full (finished) |
| ConstructionStyleAttachment | Detached |
| CoolingType | Central Air Conditioning |
| ExteriorFinish | Aluminum Siding, Brick |
| FlooringType | Laminate, Ceramic |
| FoundationType | Block |
| HeatingFuel | Natural Gas |
| HeatingType | Forced Air |
| StoriesTotal | 2 |
| SizeInterior | 700 - 1100 Sqft |
| Type | House |
| UtilityWater | Municipal Water |
Parking
| No Garage |
Land
| Acreage | No |
| FenceType | Fully Fenced |
| LandAmenities | Park, Place Of Worship, Public Transit, Schools |
| Sewer | Sanitary Sewer |
| SizeDepth | 105 Ft |
| SizeFrontage | 27 Ft |
| SizeIrregular | 27 X 105 Ft |
| SizeTotalText | 27 X 105 Ft|under 1/2 Acre |
| SoilType | Clay |
| ZoningDescription | C |
Rooms
| Level | Type | Length | Width | Dimensions |
|---|---|---|---|---|
| Second Level | Bedroom | 4.29 m | 3.08 m | 4.29 m x 3.08 m |
| Second Level | Bedroom | 5.02 m | 3.35 m | 5.02 m x 3.35 m |
| Basement | Family Room | 6 m | 3.07 m | 6 m x 3.07 m |
| Basement | Laundry Room | 3.04 m | 2.77 m | 3.04 m x 2.77 m |
| Basement | Other | 3.53 m | 3.04 m | 3.53 m x 3.04 m |
| Main Level | Living Room | 7.07 m | 3.14 m | 7.07 m x 3.14 m |
| Main Level | Dining Room | 7.07 m | 3.14 m | 7.07 m x 3.14 m |
| Main Level | Kitchen | 3.23 m | 2.8 m | 3.23 m x 2.8 m |
| Main Level | Bedroom | 4.29 m | 3.08 m | 4.29 m x 3.08 m |
| Main Level | Bathroom | Measurements not available |
https://www.realtor.ca/real-estate/28345732/52-graham-avenue-s-hamilton-delta-delta
Interested?
Contact us for more information
Conrad Guy Zurini
Broker of Record
2180 Itabashi Way #4b
Burlington, Ontario L7M 5A5









