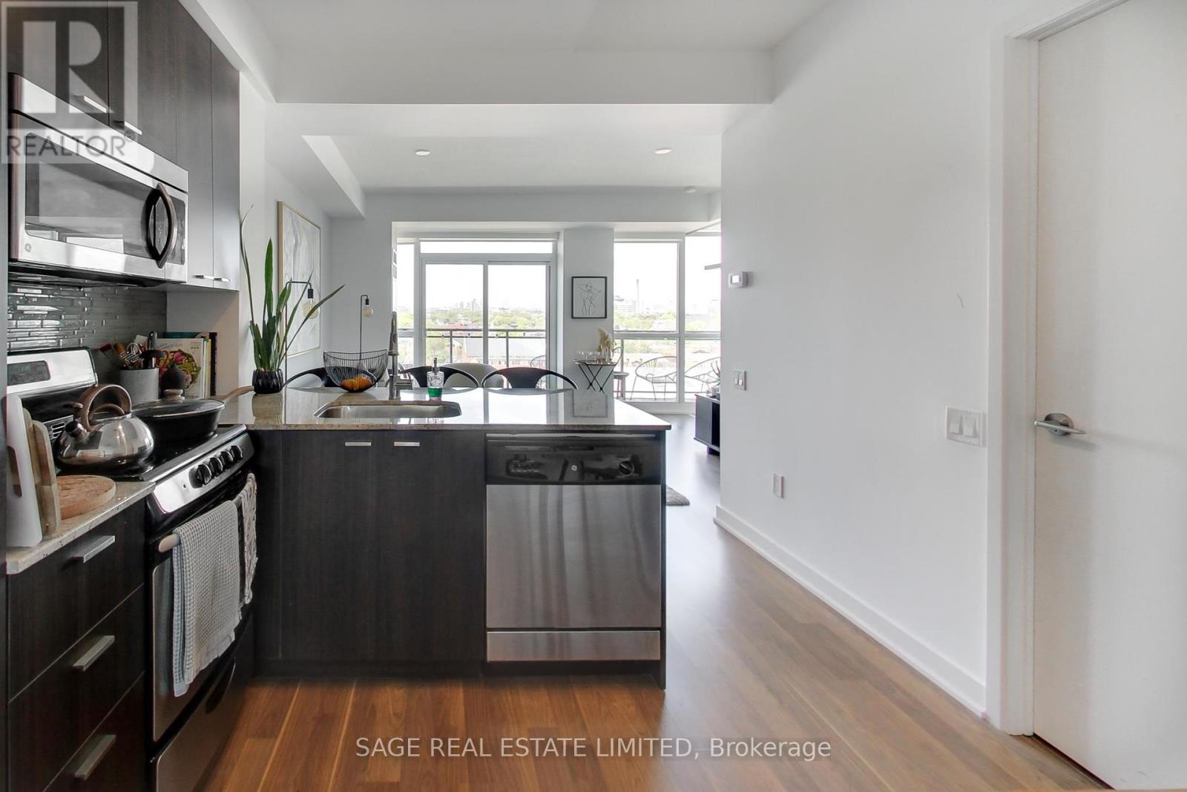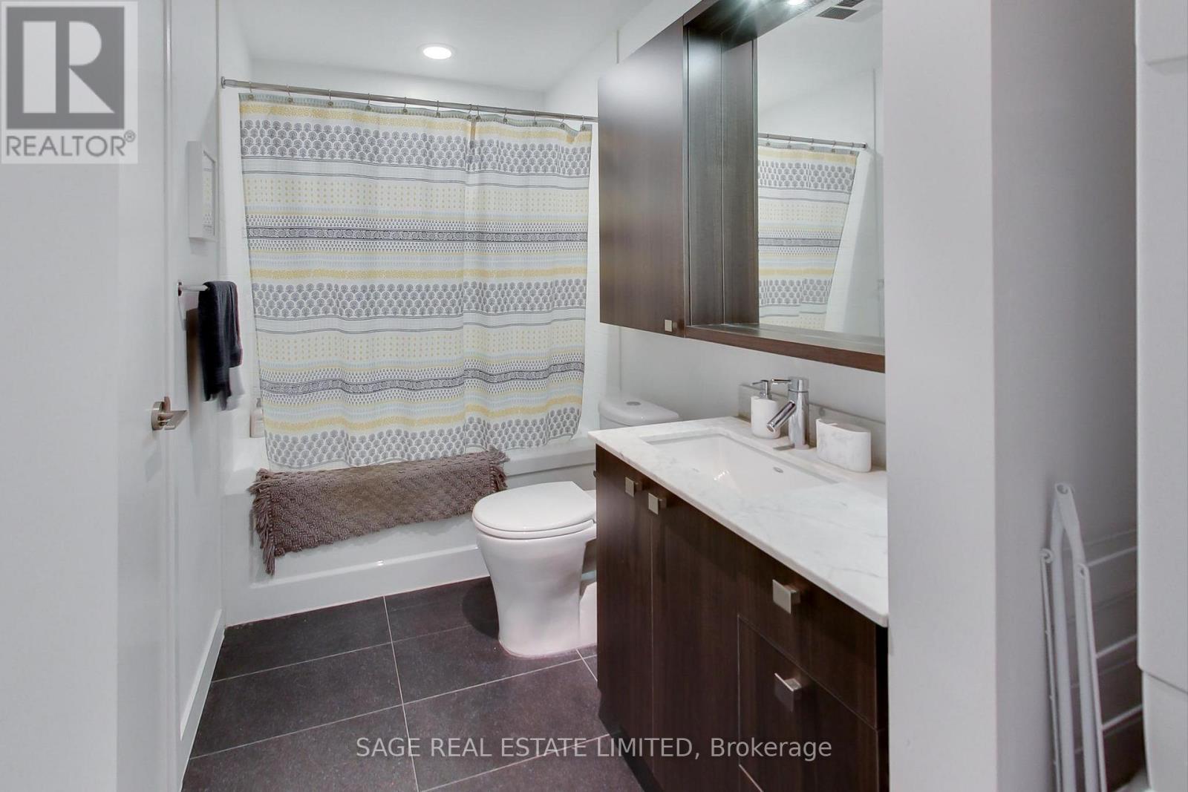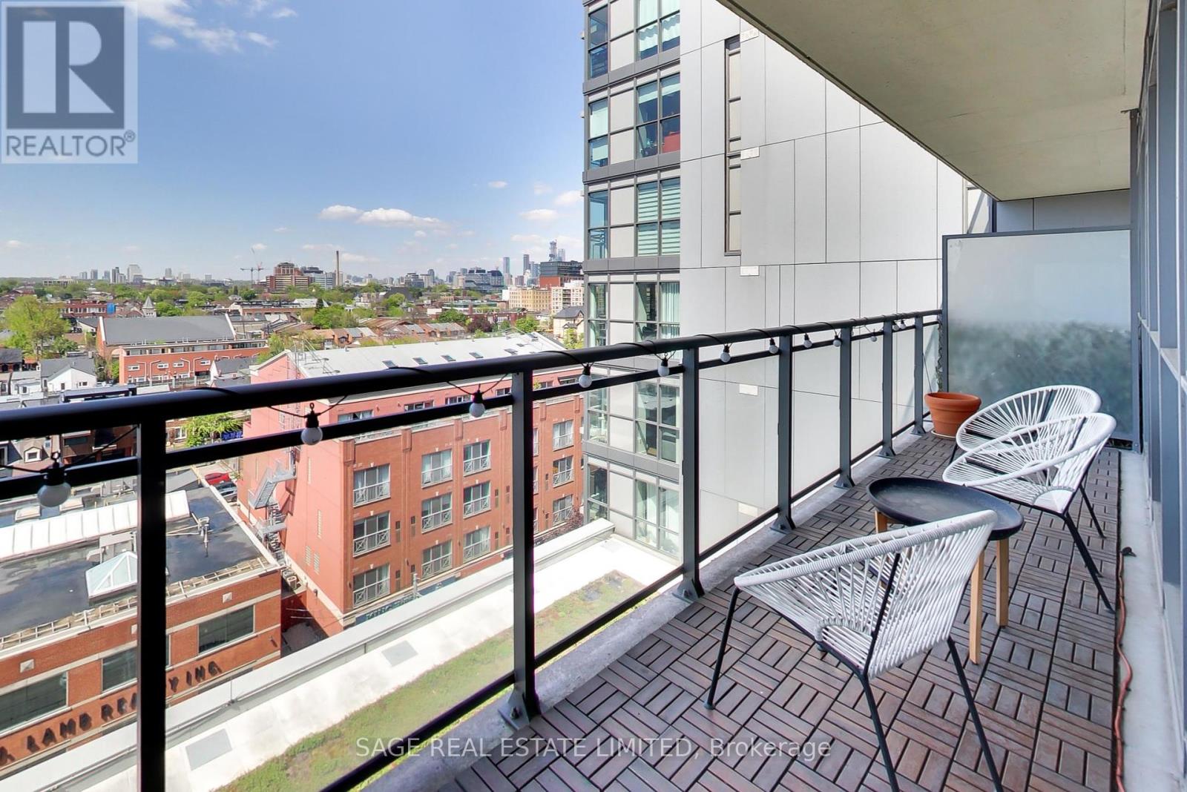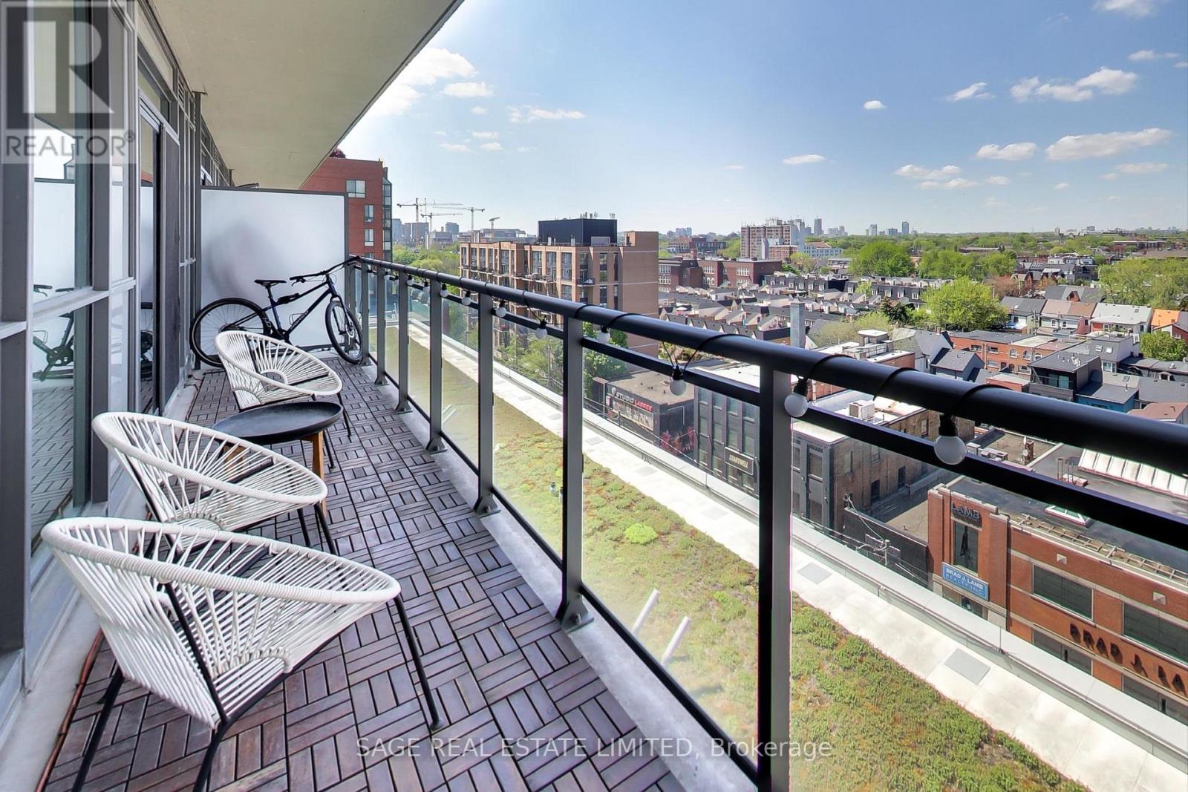911 - 775 King Street W Toronto, Ontario M5V 2K3
$2,350 Monthly
Welcome to one of King Wests best-kept secrets - where urban energy meets a refreshing sense of space. Unlike most downtown condos, this one-bedroom suite opens up to clear treetop views, offering rare breathing room in the city's core. Step outside and you're in the heart of vibrant King West - just steps to transit, restaurants, cafes, shops, groceries, parks, and nightlife. Whether you're heading out for a coffee, a dinner reservation, or a walk in the park, everything you need is right at your doorstep. With the best of the city surrounding you, this location offers the ultimate downtown lifestyle with a surprisingly peaceful perspective. Inside, the floor-to-ceiling windows span the entire length of the unit, flooding the space with natural light and offering an airy, open feel throughout. The layout is functional and thoughtfully designed - featuring a generous living room, a true separate dining area, and a sleek kitchen with stainless steel appliances, granite countertops, and an oversized island with seating. High ceilings and wide-plank floors tie the space together with a clean, modern finish. The bedroom is a true retreat, with its own wall of windows, generous closet space, and privacy from the rest of the unit. The 4-piece bathroom is clean, modern, and functional. Enjoy morning coffee or evening wine on the oversized balcony - elevated just enough to give you a calming view above it all. Located in one of the areas most beloved boutique buildings, residents of Minto 775 enjoy top-tier amenities including a concierge, gym, media room, party and games rooms, and an expansive rooftop BBQ terrace. The building also stands out for its thoughtful, eco-conscious design, including LEED Gold certification, water-efficient landscaping, and energy-saving systems.! Don't Miss The Virtual Tour & Floor Plan! **Can be offered Furnished for $2500/M.** (id:61852)
Property Details
| MLS® Number | C12163663 |
| Property Type | Single Family |
| Community Name | Niagara |
| AmenitiesNearBy | Public Transit, Park, Hospital |
| CommunityFeatures | Pet Restrictions |
| Features | Balcony, Carpet Free |
| ParkingSpaceTotal | 1 |
Building
| BathroomTotal | 1 |
| BedroomsAboveGround | 1 |
| BedroomsTotal | 1 |
| Amenities | Security/concierge, Exercise Centre, Party Room |
| Appliances | Dishwasher, Dryer, Microwave, Stove, Washer, Refrigerator |
| CoolingType | Central Air Conditioning |
| ExteriorFinish | Brick, Concrete |
| FlooringType | Hardwood |
| HeatingFuel | Natural Gas |
| HeatingType | Forced Air |
| SizeInterior | 500 - 599 Sqft |
| Type | Apartment |
Parking
| Underground | |
| Garage |
Land
| Acreage | No |
| LandAmenities | Public Transit, Park, Hospital |
Rooms
| Level | Type | Length | Width | Dimensions |
|---|---|---|---|---|
| Main Level | Foyer | 4.1 m | 1.1 m | 4.1 m x 1.1 m |
| Main Level | Living Room | 4.4 m | 4.6 m | 4.4 m x 4.6 m |
| Main Level | Dining Room | 3 m | 3.4 m | 3 m x 3.4 m |
| Main Level | Kitchen | 3 m | 3.4 m | 3 m x 3.4 m |
| Main Level | Primary Bedroom | 2.8 m | 3 m | 2.8 m x 3 m |
https://www.realtor.ca/real-estate/28345778/911-775-king-street-w-toronto-niagara-niagara
Interested?
Contact us for more information
Aimee Fairweather
Salesperson
2010 Yonge Street
Toronto, Ontario M4S 1Z9






































