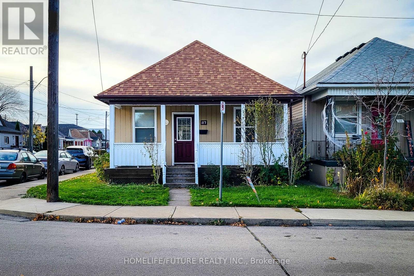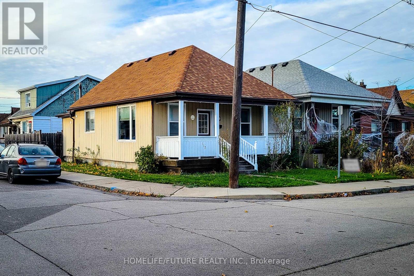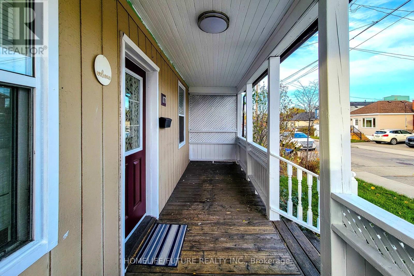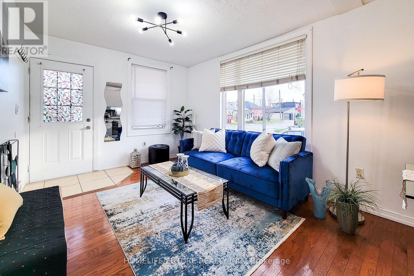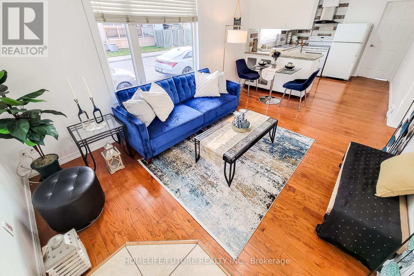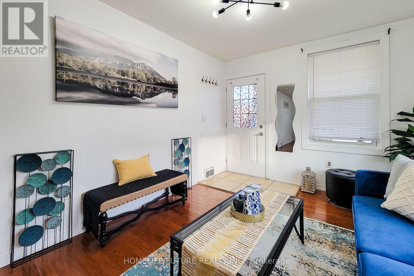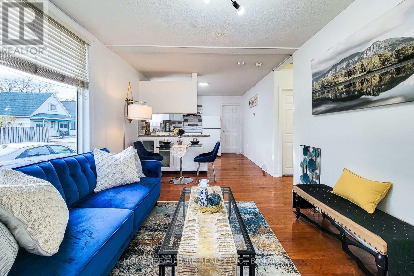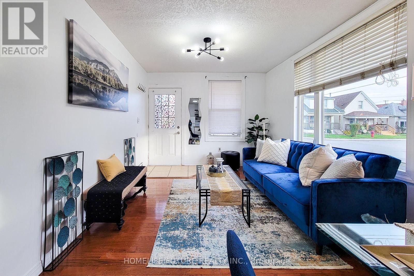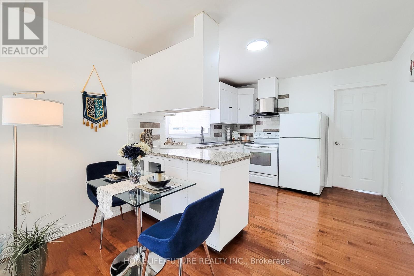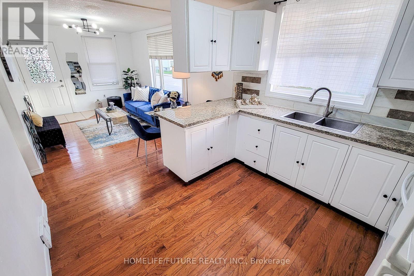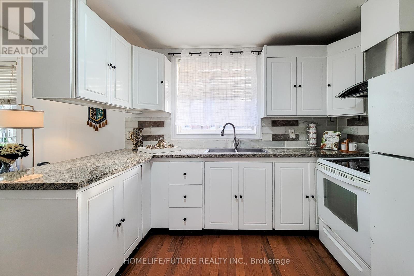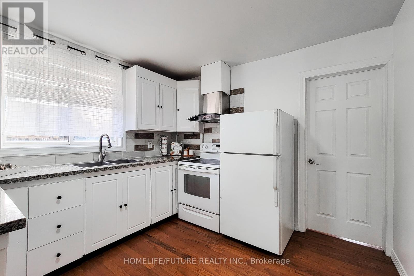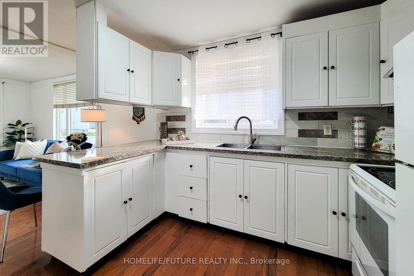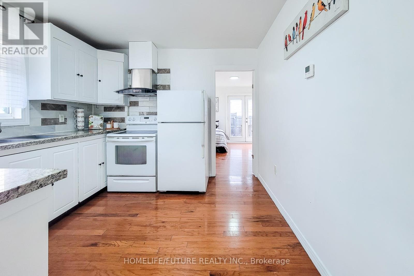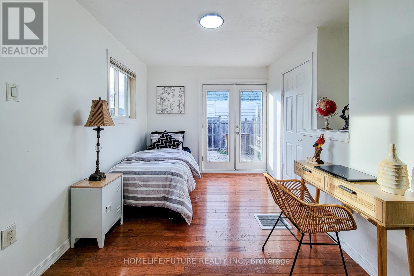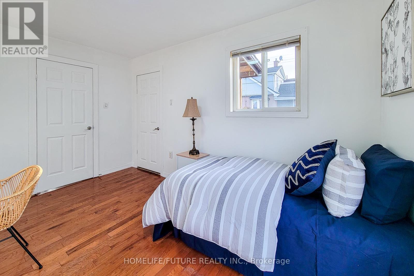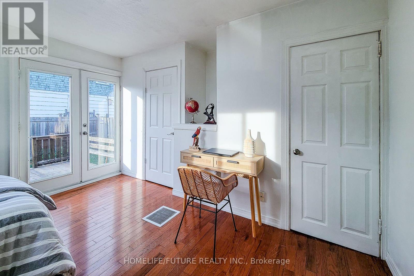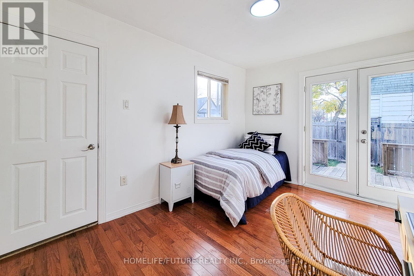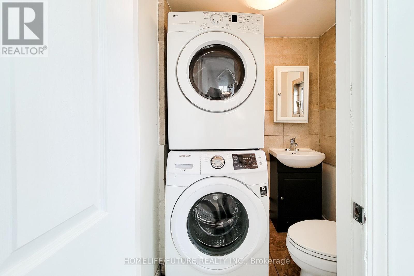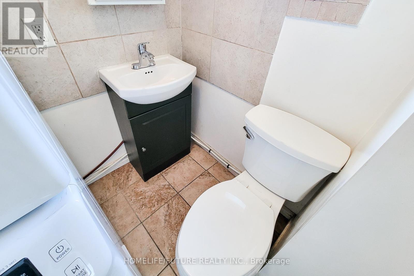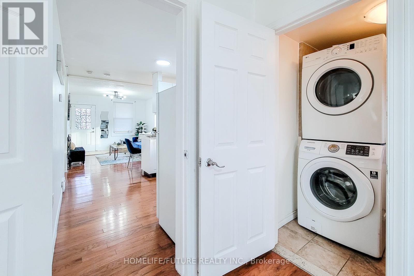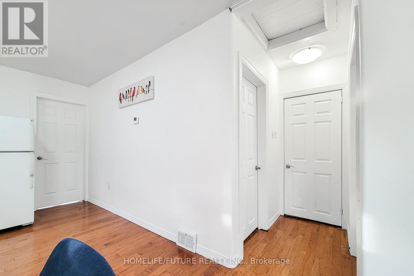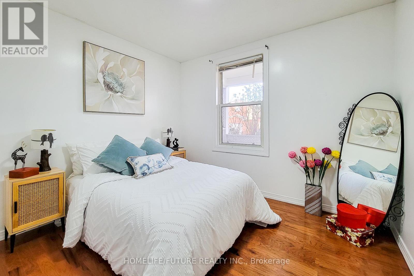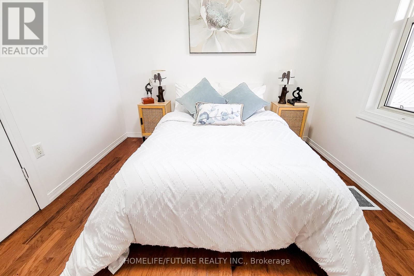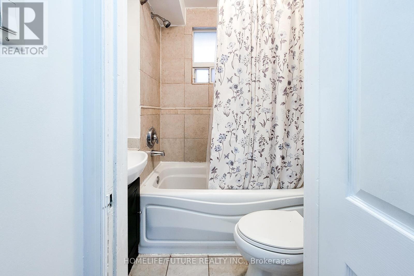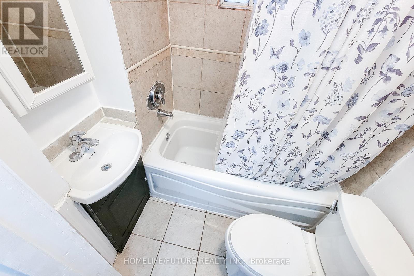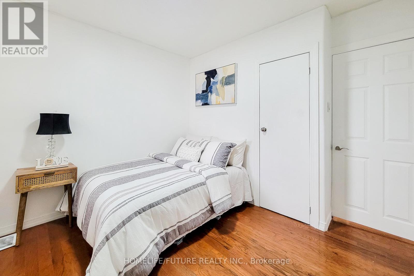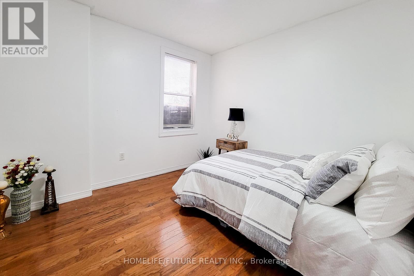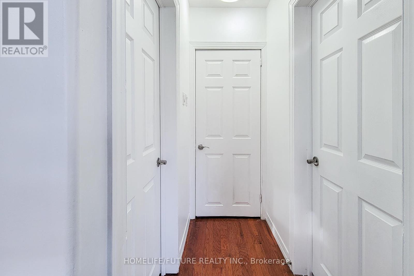117 Harmony Avenue Hamilton, Ontario L8H 4Y2
$449,900
Welcome To The 117 Harmony Ave Home. This Charming Corner Lot Bungalow Is In The Family Friendly North Home Side Neighborhood For Sale. The Main Level Boasts Large Porch, Bright 3 Bedrooms Plus Two Washrooms, Open Concept Living/Dining & Kitchen, Stackable Main Floor Laundry, Hardwood Flooring Throughout, Upgraded New Led Light Fixtures, Private Parking Pad, A Large Deck With Benches For Bbq With Family & Friends! It's Perfect For The First Time Buyer Or Investor. Close To Centre Mall, Transit And The Highway, This One Won't Last! The Water Proofing Along With Install The Sump Pump Is Done For The Property And The 25 Year Warranty Will Be Provided To The New Buyer. Installed Hi Efficiency Tankless Hot Water. This Property Is No Longer Staged (id:61852)
Property Details
| MLS® Number | X12163392 |
| Property Type | Single Family |
| Neigbourhood | Homeside |
| Community Name | Homeside |
| AmenitiesNearBy | Park, Place Of Worship, Public Transit, Schools |
| Features | Sump Pump |
| ParkingSpaceTotal | 1 |
| Structure | Deck, Porch |
| ViewType | View |
Building
| BathroomTotal | 2 |
| BedroomsAboveGround | 3 |
| BedroomsTotal | 3 |
| Appliances | Hood Fan, Stove, Refrigerator |
| ArchitecturalStyle | Bungalow |
| BasementDevelopment | Partially Finished |
| BasementType | Crawl Space (partially Finished) |
| ConstructionStyleAttachment | Detached |
| CoolingType | Central Air Conditioning |
| ExteriorFinish | Vinyl Siding |
| FlooringType | Hardwood |
| FoundationType | Block |
| HalfBathTotal | 1 |
| HeatingFuel | Natural Gas |
| HeatingType | Forced Air |
| StoriesTotal | 1 |
| SizeInterior | 700 - 1100 Sqft |
| Type | House |
| UtilityWater | Municipal Water |
Parking
| No Garage |
Land
| Acreage | No |
| FenceType | Fenced Yard |
| LandAmenities | Park, Place Of Worship, Public Transit, Schools |
| Sewer | Sanitary Sewer |
| SizeDepth | 100 Ft |
| SizeFrontage | 25 Ft |
| SizeIrregular | 25 X 100 Ft |
| SizeTotalText | 25 X 100 Ft |
| ZoningDescription | Residential |
Rooms
| Level | Type | Length | Width | Dimensions |
|---|---|---|---|---|
| Main Level | Living Room | 3.12 m | 4.55 m | 3.12 m x 4.55 m |
| Main Level | Dining Room | 3.12 m | 4.55 m | 3.12 m x 4.55 m |
| Main Level | Kitchen | 3.12 m | 3.43 m | 3.12 m x 3.43 m |
| Main Level | Primary Bedroom | 3.4 m | 3.99 m | 3.4 m x 3.99 m |
| Main Level | Bedroom 2 | 3.15 m | 3.38 m | 3.15 m x 3.38 m |
| Main Level | Bedroom 3 | 3.15 m | 3.45 m | 3.15 m x 3.45 m |
https://www.realtor.ca/real-estate/28345719/117-harmony-avenue-hamilton-homeside-homeside
Interested?
Contact us for more information
Mohammed Bari
Broker
7 Eastvale Drive Unit 205
Markham, Ontario L3S 4N8
