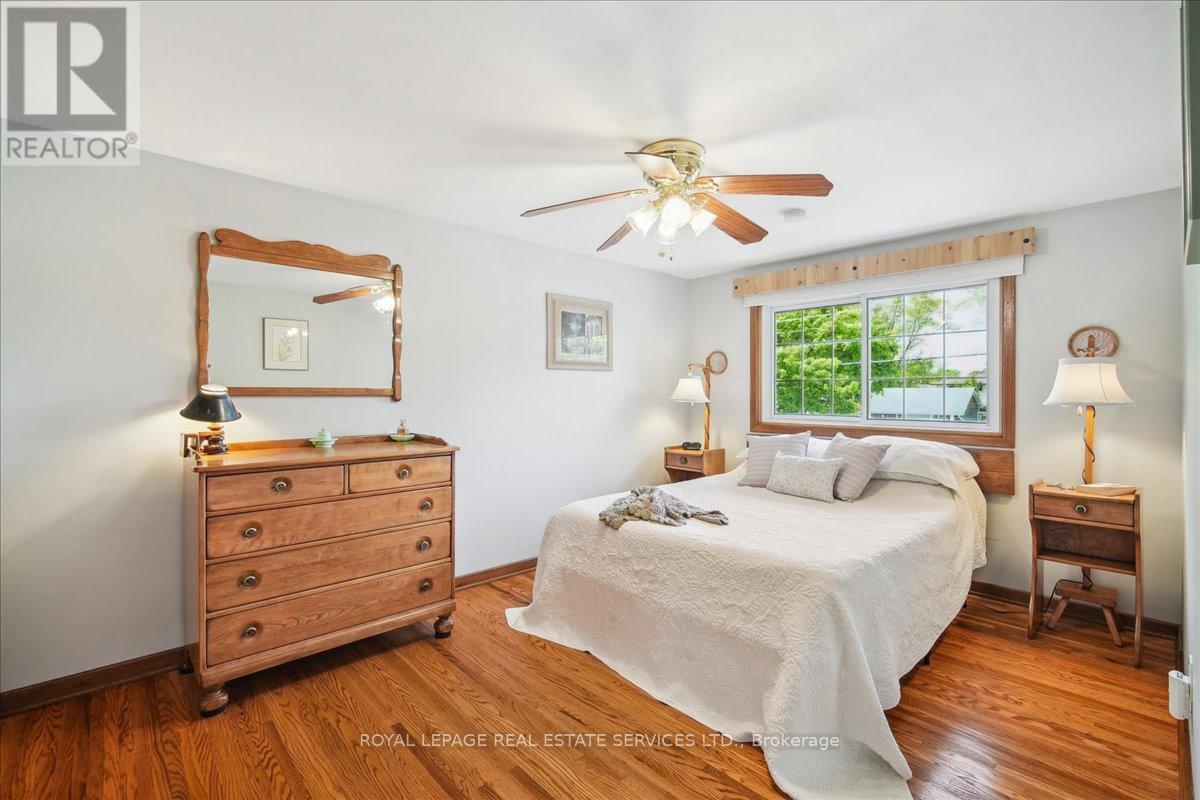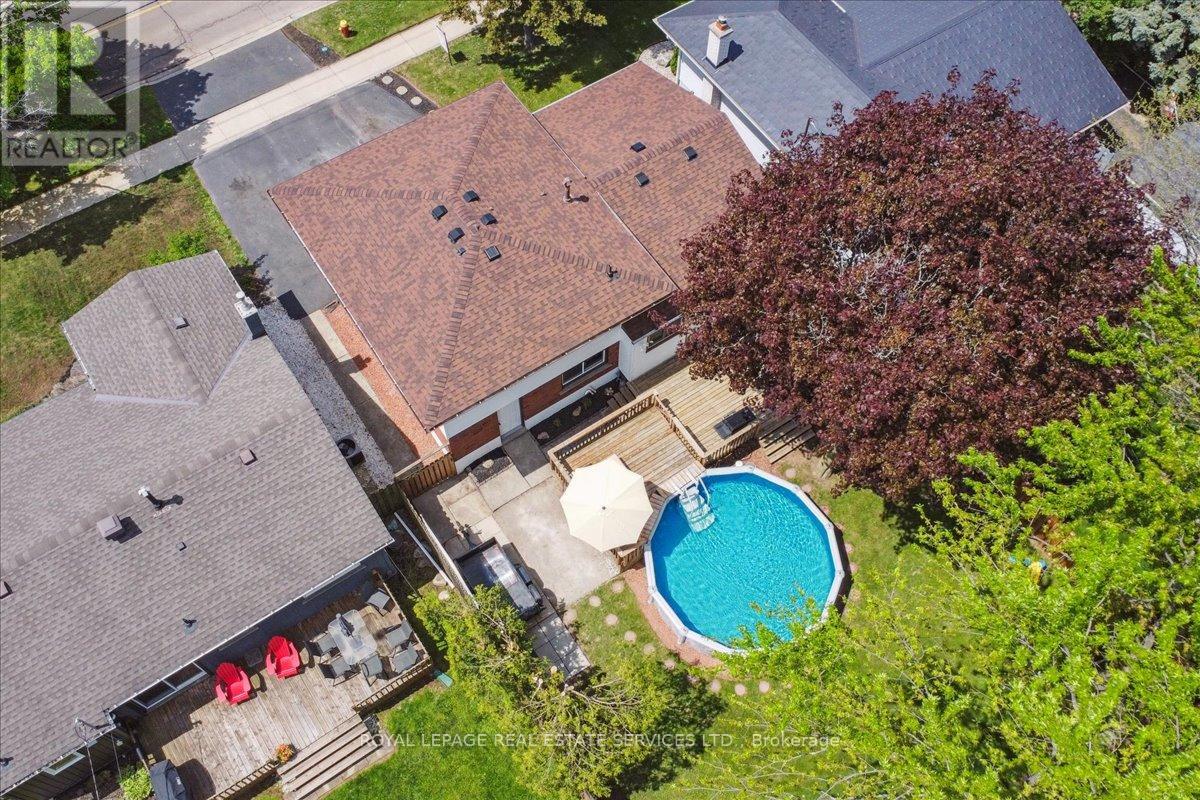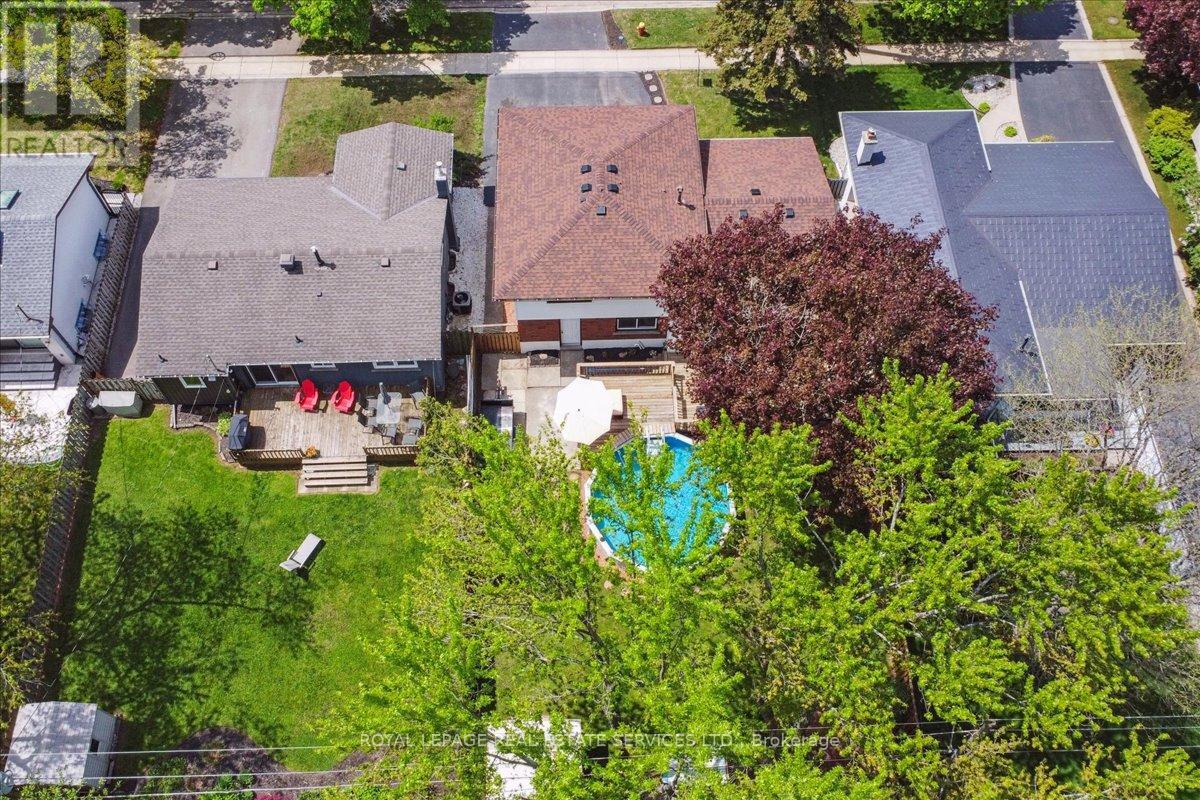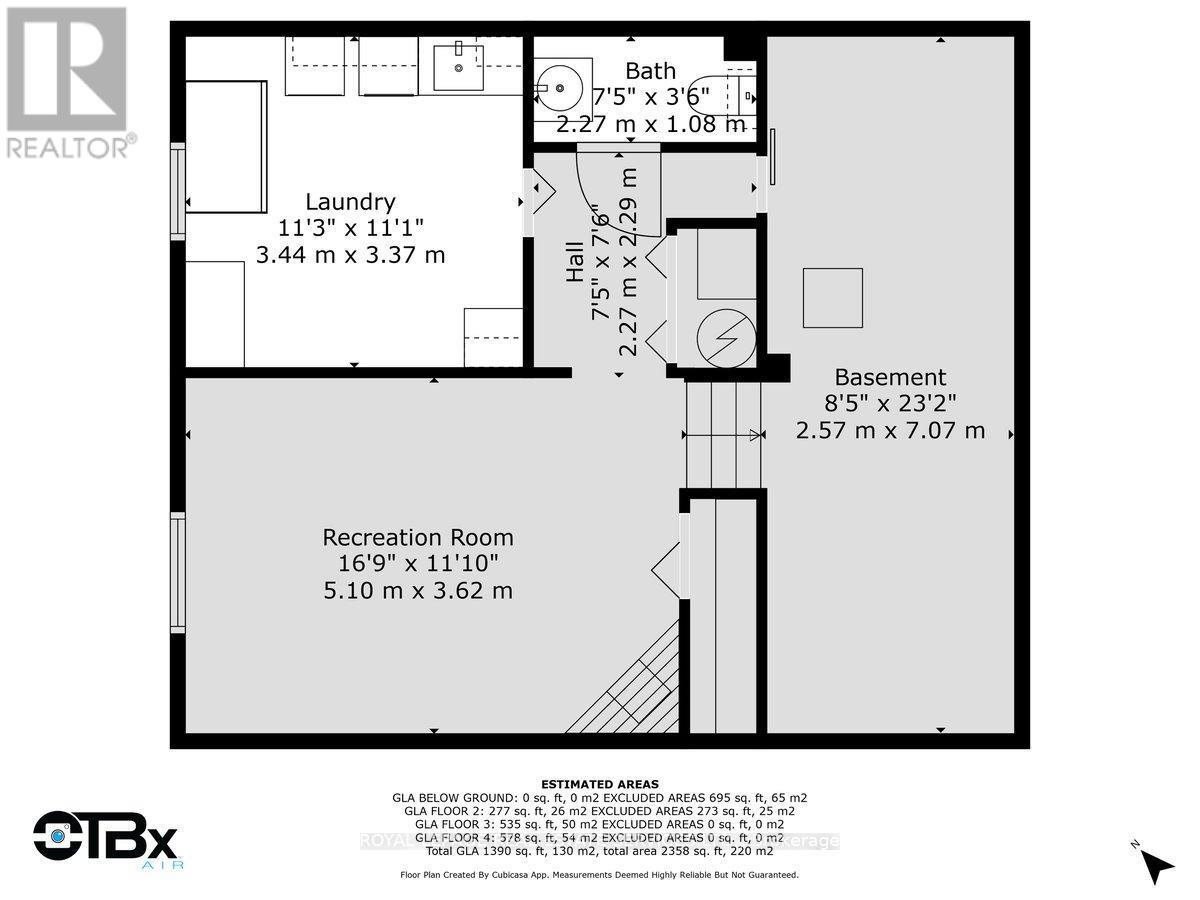355 Hampton Heath Road Burlington, Ontario L7L 4R1
$1,249,900
Meticulously Maintained Side Split in Sought-After Elizabeth Gardens. Welcome to 355 Hampton Heath Road, a beautifully cared-for 4-level side split nestled in the desirable Elizabeth Gardens community of South Burlington. Known for its mature trees, quiet streets, and proximity to the lake, parks, and top-rated schools, this family-friendly neighbourhood is the perfect place to call home.Step inside to discover a property that has been meticulously maintained with expert care. From mechanical systems to finishes, every element has been thoughtfully updated and preserved. Notable upgrades include a brand new roof with 50-year shingles (2025), new lower level flooring and fresh paint (2024), a furnace replaced in 2019, and a modern electric fireplace that adds warmth and style.The layout offers exceptional functionality and flow across four levels, ideal for growing families or those who love to entertain. Outside, the private, tree-lined backyard is truly an entertainers dream featuring a wooden walkout deck and a large above-ground swimming pool, perfect for summer gatherings or peaceful relaxation.Additional highlights include a generator backup system hook-up for peace of mind, ample parking, and a pride of ownership that is evident throughout.This is more than a house its a turnkey opportunity in one of Burlington's most welcoming communities. (id:61852)
Property Details
| MLS® Number | W12163673 |
| Property Type | Single Family |
| Neigbourhood | Elizabeth Gardens |
| Community Name | Appleby |
| AmenitiesNearBy | Schools |
| CommunityFeatures | Community Centre |
| EquipmentType | Water Heater - Gas |
| Features | Ravine, Flat Site |
| ParkingSpaceTotal | 4 |
| PoolType | Above Ground Pool |
| RentalEquipmentType | Water Heater - Gas |
| Structure | Deck, Shed |
Building
| BathroomTotal | 2 |
| BedroomsAboveGround | 3 |
| BedroomsBelowGround | 1 |
| BedroomsTotal | 4 |
| Age | 51 To 99 Years |
| Amenities | Fireplace(s) |
| Appliances | Garage Door Opener Remote(s), Central Vacuum, Blinds, Dishwasher, Dryer, Stove, Washer, Refrigerator |
| BasementDevelopment | Finished |
| BasementType | N/a (finished) |
| ConstructionStyleAttachment | Detached |
| ConstructionStyleSplitLevel | Sidesplit |
| CoolingType | Central Air Conditioning |
| ExteriorFinish | Brick, Vinyl Siding |
| FireplacePresent | Yes |
| FireplaceTotal | 1 |
| FoundationType | Block |
| HalfBathTotal | 1 |
| HeatingFuel | Natural Gas |
| HeatingType | Forced Air |
| SizeInterior | 1100 - 1500 Sqft |
| Type | House |
| UtilityWater | Municipal Water |
Parking
| Attached Garage | |
| Garage |
Land
| Acreage | No |
| FenceType | Fenced Yard |
| LandAmenities | Schools |
| LandscapeFeatures | Landscaped |
| Sewer | Sanitary Sewer |
| SizeDepth | 111 Ft |
| SizeFrontage | 50 Ft ,1 In |
| SizeIrregular | 50.1 X 111 Ft |
| SizeTotalText | 50.1 X 111 Ft|under 1/2 Acre |
| ZoningDescription | Residential |
Rooms
| Level | Type | Length | Width | Dimensions |
|---|---|---|---|---|
| Second Level | Bedroom | 4.11 m | 2.97 m | 4.11 m x 2.97 m |
| Second Level | Bedroom 2 | 3.17 m | 4.17 m | 3.17 m x 4.17 m |
| Second Level | Bedroom 3 | 2.77 m | 2.95 m | 2.77 m x 2.95 m |
| Second Level | Bathroom | 1.81 m | 2.97 m | 1.81 m x 2.97 m |
| Basement | Laundry Room | 3.44 m | 3.37 m | 3.44 m x 3.37 m |
| Basement | Bathroom | 2.27 m | 1.08 m | 2.27 m x 1.08 m |
| Lower Level | Bedroom 4 | 3.33 m | 3.74 m | 3.33 m x 3.74 m |
| Lower Level | Recreational, Games Room | 5.1 m | 3.62 m | 5.1 m x 3.62 m |
| Main Level | Living Room | 5.2 m | 4.17 m | 5.2 m x 4.17 m |
| Main Level | Dining Room | 2.58 m | 3.25 m | 2.58 m x 3.25 m |
| Main Level | Kitchen | 3.01 m | 3.97 m | 3.01 m x 3.97 m |
https://www.realtor.ca/real-estate/28346027/355-hampton-heath-road-burlington-appleby-appleby
Interested?
Contact us for more information
Jeff Lourenco
Salesperson
251 North Service Rd #102
Oakville, Ontario L6M 3E7
























