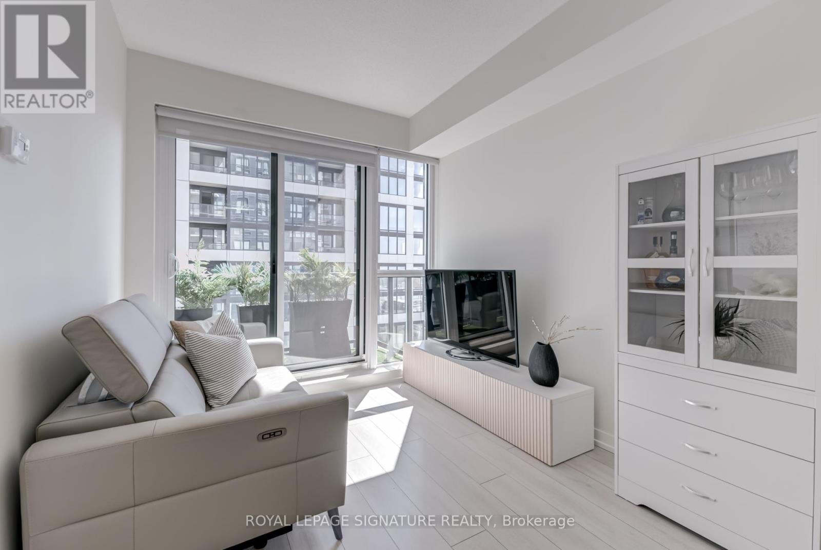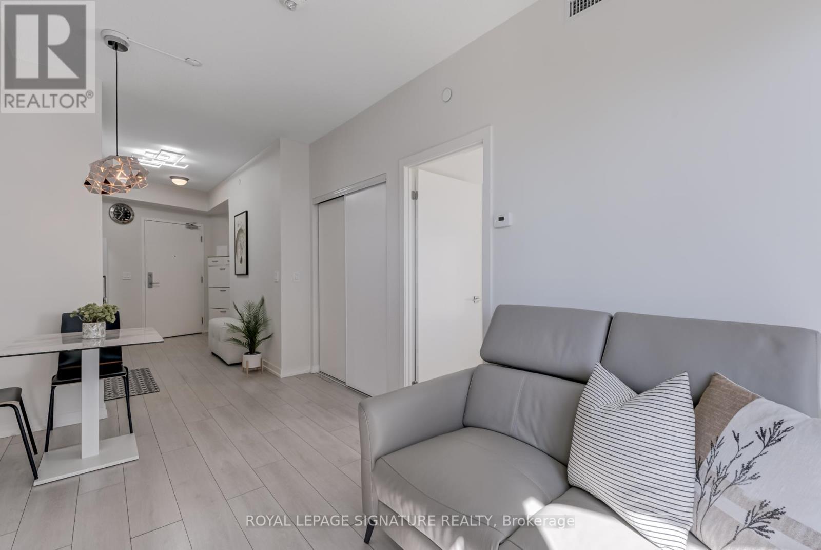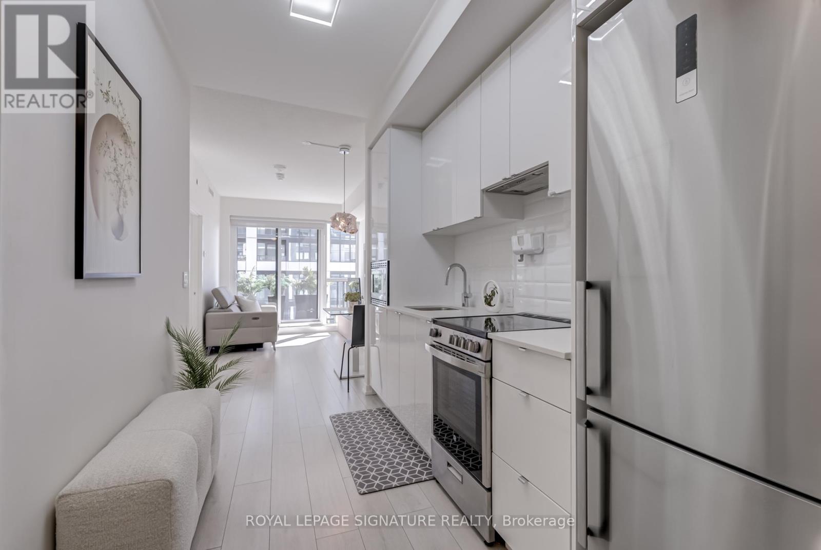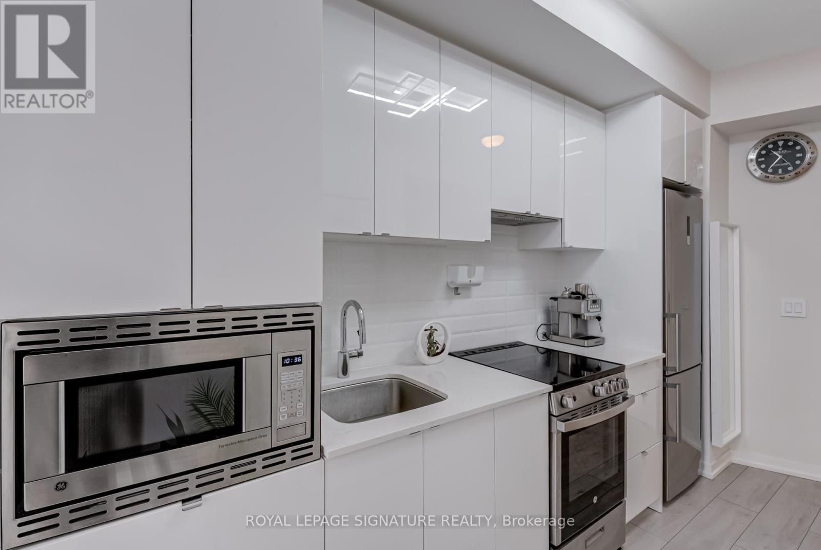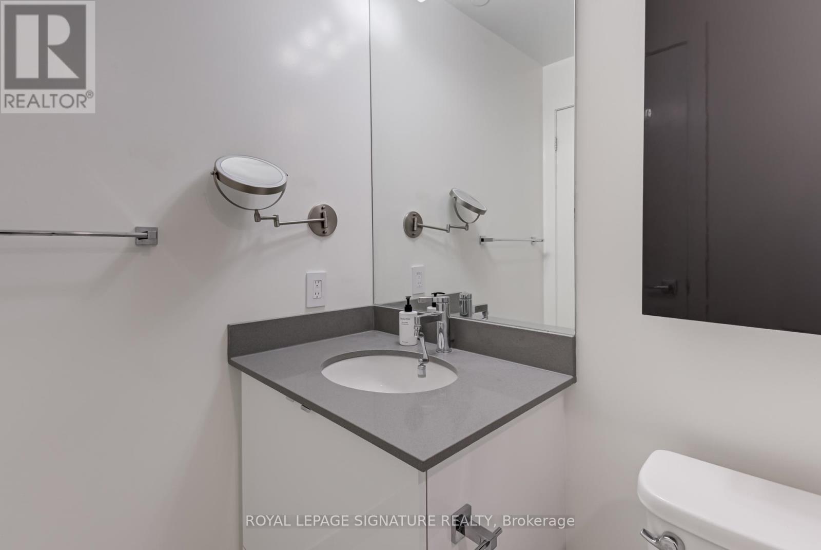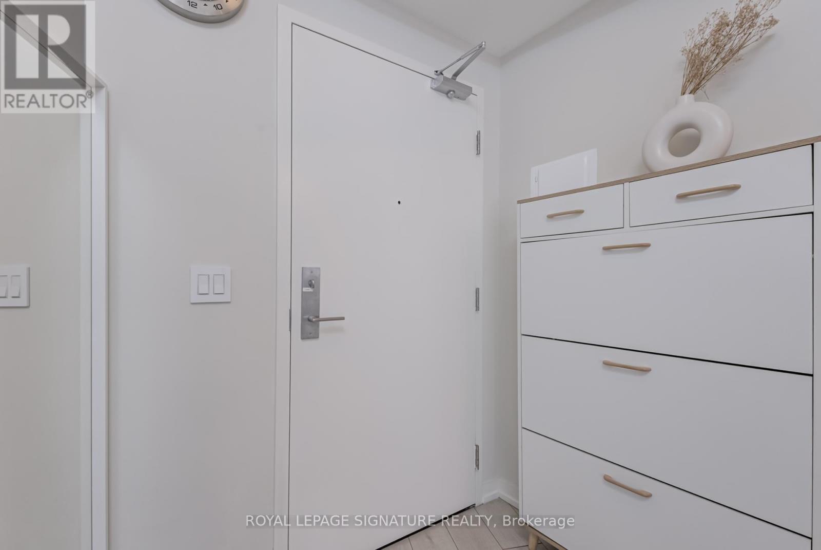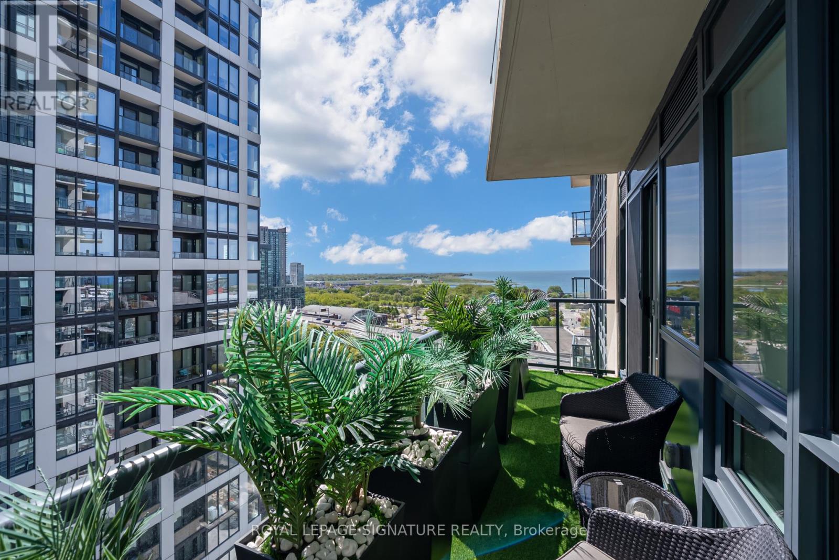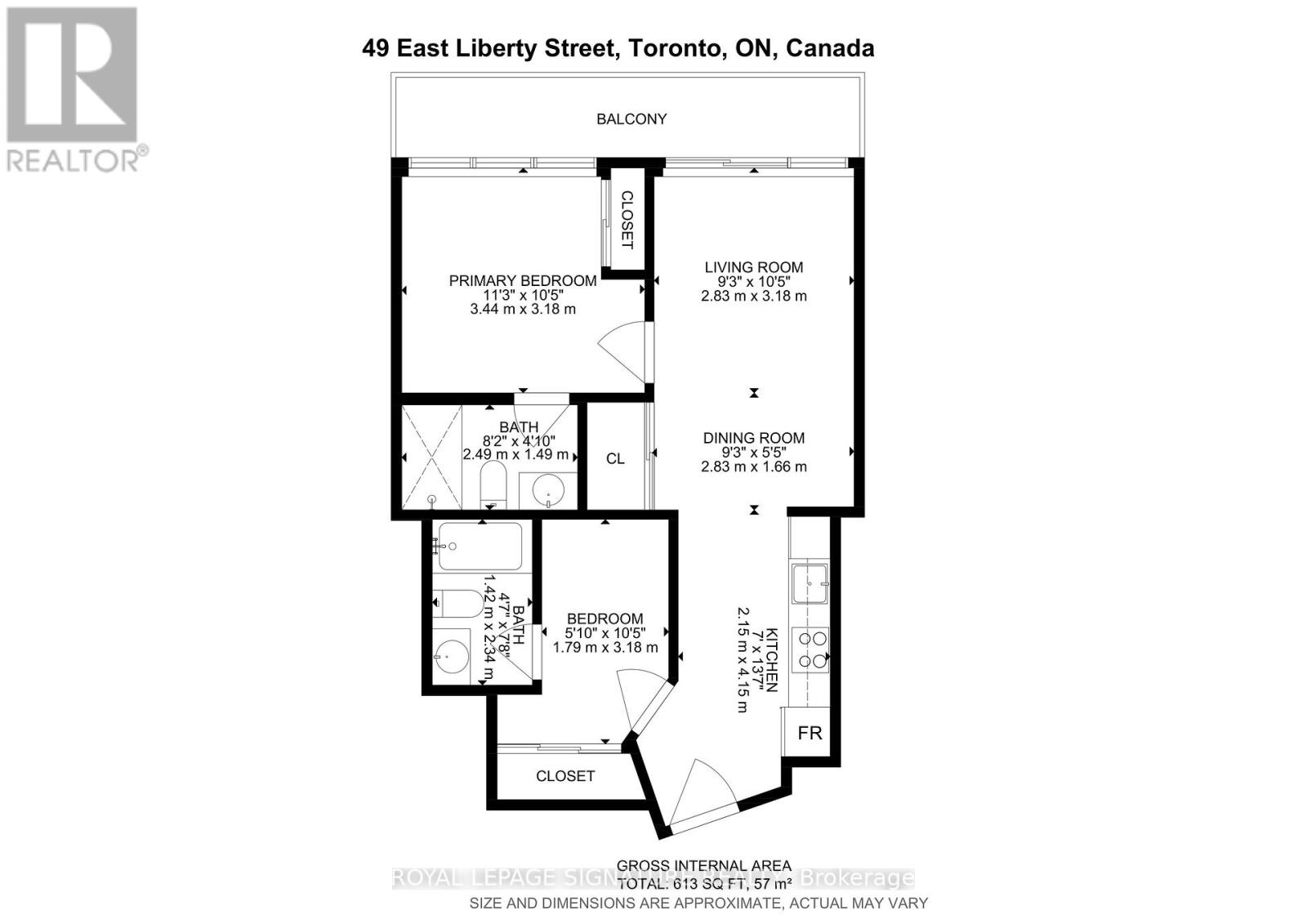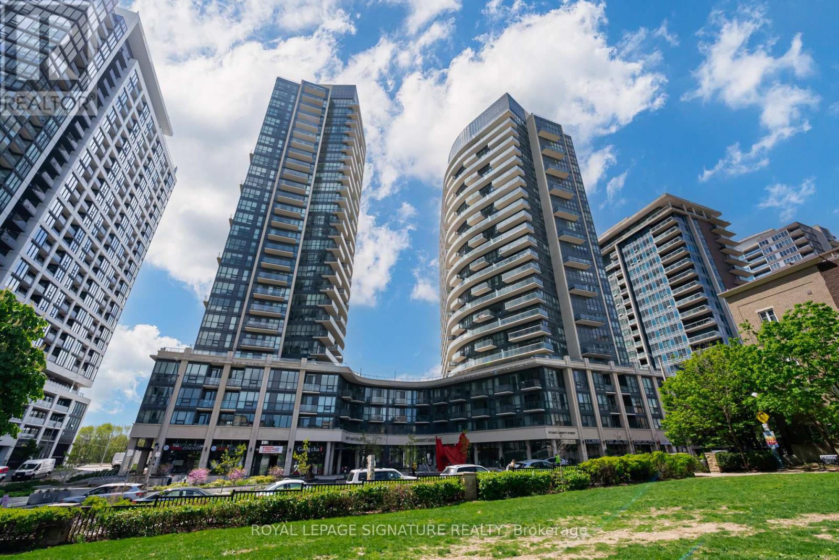1501 - 49 East Liberty Street Toronto, Ontario M6K 0B2
$589,000Maintenance, Common Area Maintenance, Insurance, Heat
$435.98 Monthly
Maintenance, Common Area Maintenance, Insurance, Heat
$435.98 MonthlyWelcome to this bright and sunny 2-bedroom, 2-bathroom condo in the heart of vibrant Liberty Village! Enjoy stunning, unobstructed southeast-facing views of the lake from your private balcony. A modern kitchen features sleek stainless steel appliances. Spacious primary bedroom offers a double closet and an ensuite bathroom for added privacy and comfort. 2nd Bedroom also features a private ensuite and half walk-in closet! Located just steps from all the essentials, restaurants, bars, grocery stores, and more! You're also within walking distance to King Street, Queen Street West, and the Entertainment District. Indulge in spa-inspired amenities including an aqua-massage centre, steam rooms, a seasonal outdoor lap pool, hot tub, and more. With easy access to the TTC and major highways, commuting is a breeze. You'll love the neighbourhood favourites like Brazen Head Irish Pub, OEB Breakfast Co., Impact Kitchen, Liberty Village Market & Cafe, Liberty Soho, Arvo Coffee & Wine, and Balzac's. Grocery runs are made simple with Metro and Longo's nearby, and you can relax or play in the lovely Liberty Village Park. (id:61852)
Property Details
| MLS® Number | C12163357 |
| Property Type | Single Family |
| Community Name | Niagara |
| AmenitiesNearBy | Park, Public Transit |
| CommunityFeatures | Pet Restrictions, Community Centre |
| Features | Balcony, In Suite Laundry |
Building
| BathroomTotal | 2 |
| BedroomsAboveGround | 2 |
| BedroomsTotal | 2 |
| Amenities | Visitor Parking, Party Room, Security/concierge, Exercise Centre, Storage - Locker |
| Appliances | Window Coverings |
| CoolingType | Central Air Conditioning |
| ExteriorFinish | Concrete |
| FlooringType | Laminate |
| HeatingFuel | Natural Gas |
| HeatingType | Forced Air |
| SizeInterior | 600 - 699 Sqft |
| Type | Apartment |
Parking
| Underground | |
| Garage |
Land
| Acreage | No |
| LandAmenities | Park, Public Transit |
| SurfaceWater | Lake/pond |
Rooms
| Level | Type | Length | Width | Dimensions |
|---|---|---|---|---|
| Main Level | Kitchen | 2.15 m | 4.15 m | 2.15 m x 4.15 m |
| Main Level | Dining Room | 2.83 m | 1.66 m | 2.83 m x 1.66 m |
| Main Level | Living Room | 2.83 m | 3.18 m | 2.83 m x 3.18 m |
| Main Level | Primary Bedroom | 3.44 m | 3.18 m | 3.44 m x 3.18 m |
| Main Level | Bedroom 2 | 1.79 m | 3.18 m | 1.79 m x 3.18 m |
https://www.realtor.ca/real-estate/28345271/1501-49-east-liberty-street-toronto-niagara-niagara
Interested?
Contact us for more information
Adrian Coimbra
Salesperson
495 Wellington St W #100
Toronto, Ontario M5V 1G1
Andrea Turpin
Salesperson
495 Wellington St W #100
Toronto, Ontario M5V 1G1
