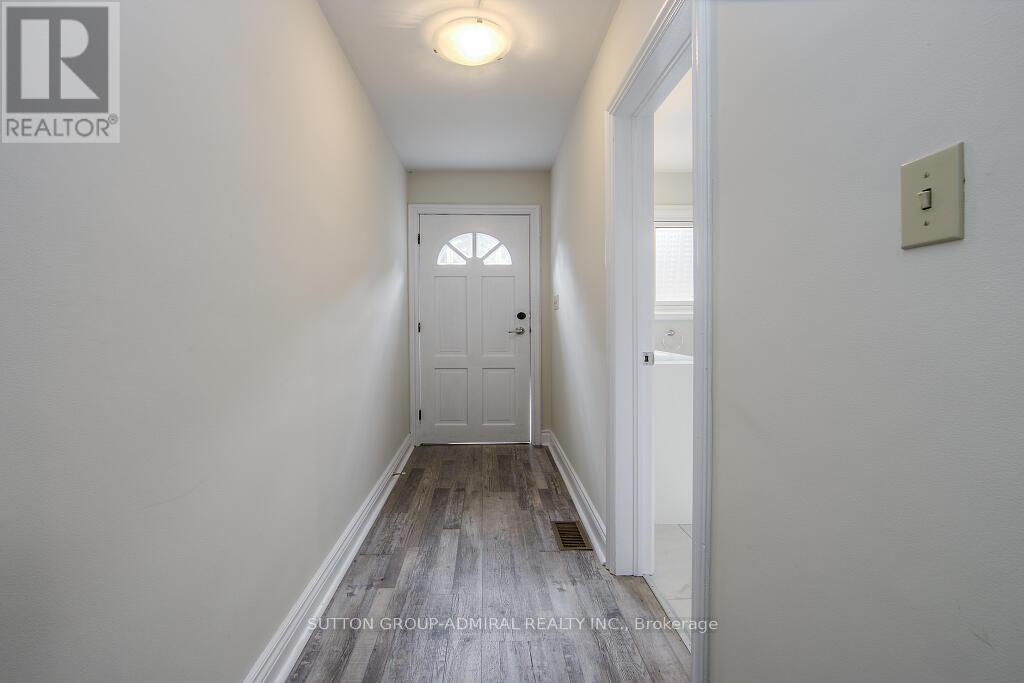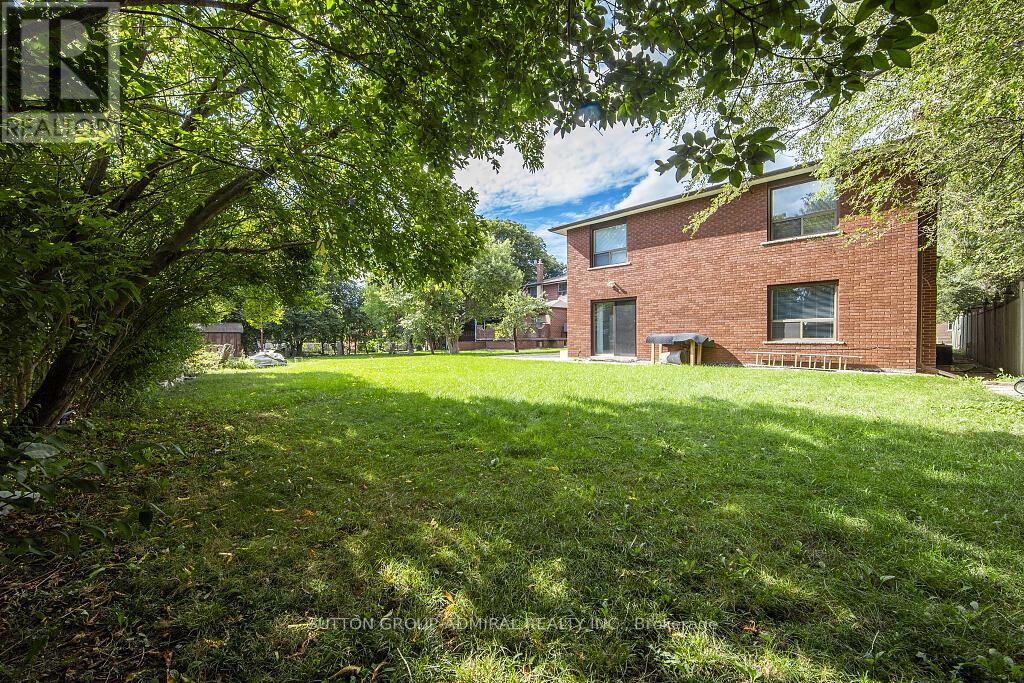( Back ) - 7887 Dufferin Street Vaughan, Ontario L4J 3M5
$3,850 Monthly
This Is A Linked Property. Over 3000 Sf Of Living Space! This 5 Bedrooms House Is In Great Condition And Has Recently Undergone A Renovation That Includes 2 Baths, Large Custom Kitchen, Laminate Flooring Throughout, Full Size Appliances. Very Spacious And Bright In A Perfect Location For The Entire Family! Nestled Snug Among Established Homes In A Mature, Safe And Quiet Neighborhood, Close To Public Transportation, Hwy 407, Grocery Store, Fitness Centre And More. Includes HUGE Backyard and 2 Outdoor Car Parking Spaces. No Smoking And No Pets Due To Allergies. Tenant Pays 50% of All Utilities, Tenant Remove Snow & Cut Grass At The Back and Side (Entry) Of The House. (id:61852)
Property Details
| MLS® Number | N12162998 |
| Property Type | Single Family |
| Community Name | Beverley Glen |
| ParkingSpaceTotal | 2 |
Building
| BathroomTotal | 2 |
| BedroomsAboveGround | 5 |
| BedroomsTotal | 5 |
| Appliances | Dryer, Stove, Washer, Window Coverings, Refrigerator |
| BasementDevelopment | Finished |
| BasementType | N/a (finished) |
| ConstructionStyleAttachment | Detached |
| ConstructionStyleSplitLevel | Backsplit |
| CoolingType | Central Air Conditioning |
| ExteriorFinish | Brick |
| FireplacePresent | Yes |
| FlooringType | Laminate |
| HeatingFuel | Natural Gas |
| HeatingType | Forced Air |
| SizeInterior | 2000 - 2500 Sqft |
| Type | House |
| UtilityWater | Municipal Water |
Parking
| No Garage |
Land
| Acreage | No |
| Sewer | Sanitary Sewer |
Rooms
| Level | Type | Length | Width | Dimensions |
|---|---|---|---|---|
| Basement | Bedroom 5 | 25 m | 24.02 m | 25 m x 24.02 m |
| Basement | Bathroom | Measurements not available | ||
| Basement | Laundry Room | Measurements not available | ||
| Lower Level | Kitchen | 6.71 m | 3.98 m | 6.71 m x 3.98 m |
| Lower Level | Bedroom 4 | 13.02 m | 24.02 m | 13.02 m x 24.02 m |
| Main Level | Bedroom | 4.83 m | 3.68 m | 4.83 m x 3.68 m |
| Main Level | Bedroom 2 | 4.58 m | 3.68 m | 4.58 m x 3.68 m |
| Main Level | Bedroom 3 | 3.66 m | 4.27 m | 3.66 m x 4.27 m |
Interested?
Contact us for more information
Marina Yusufov
Salesperson
1206 Centre Street
Thornhill, Ontario L4J 3M9


















