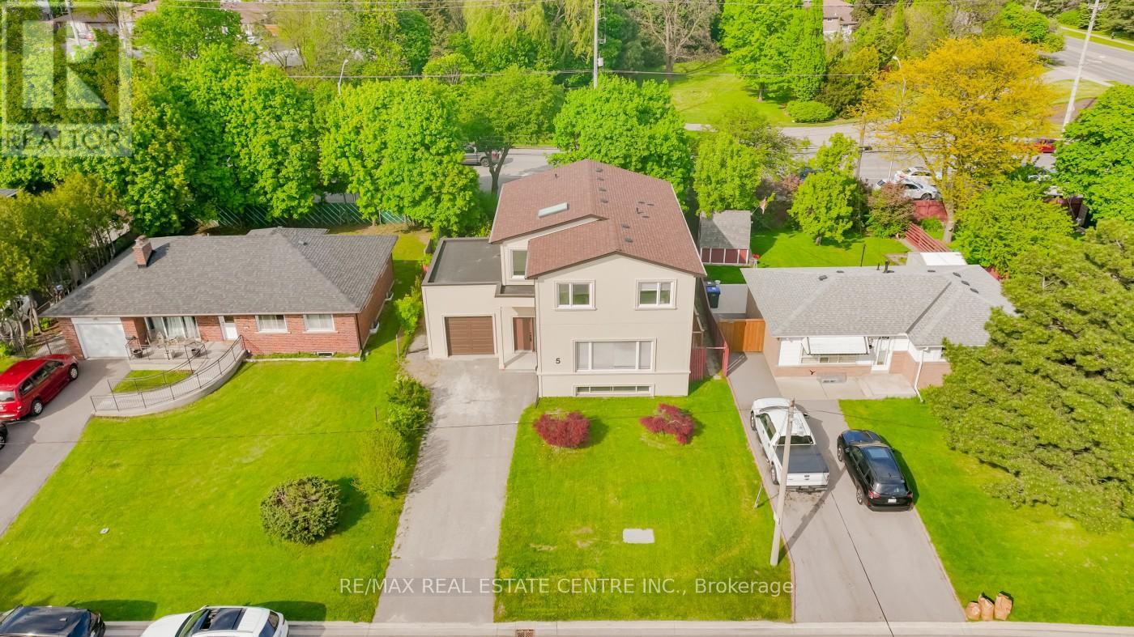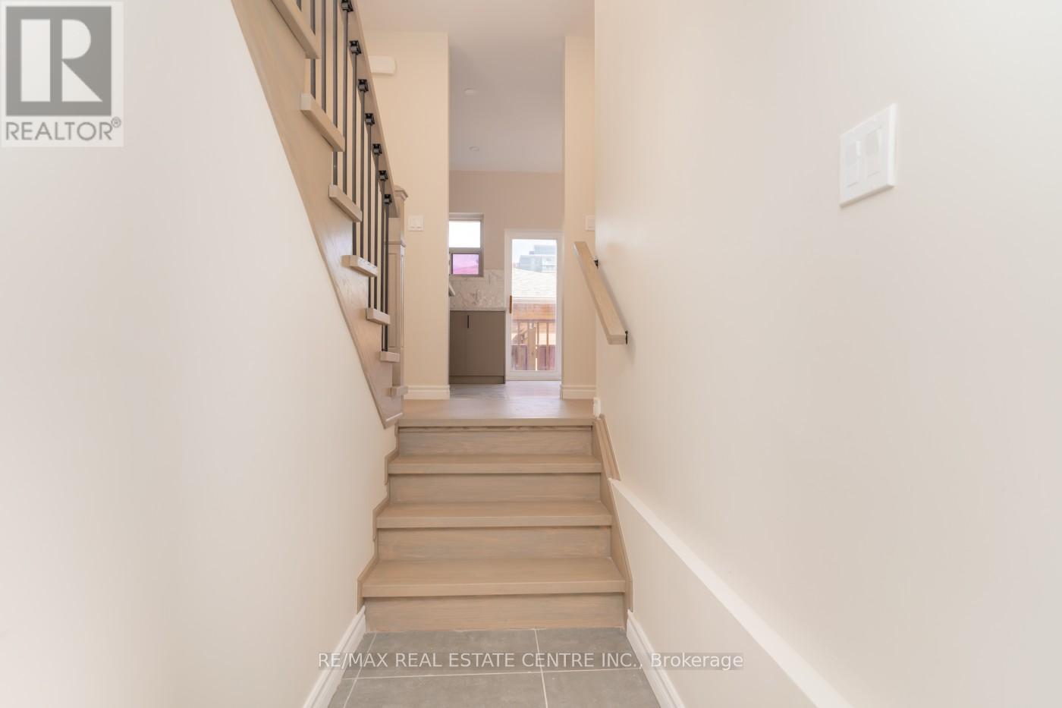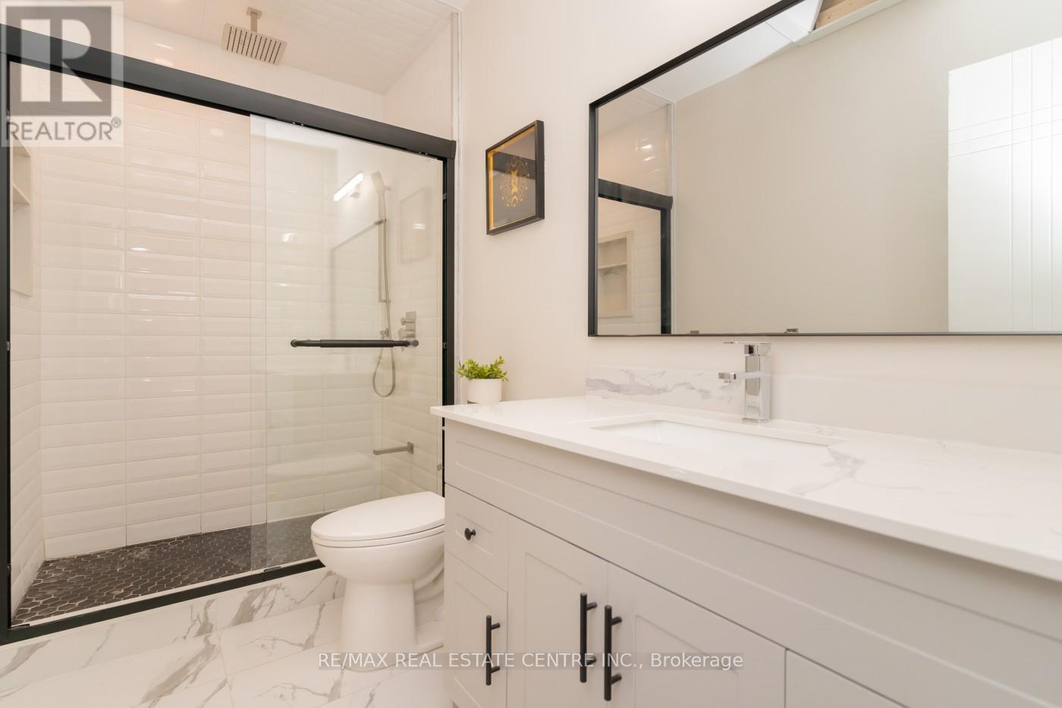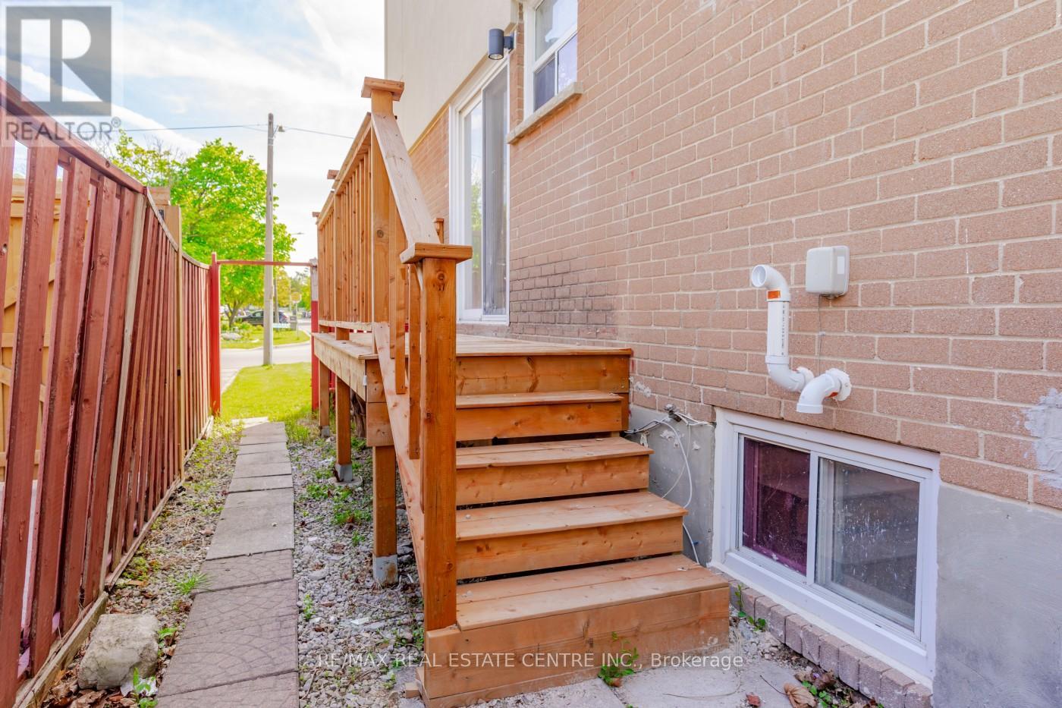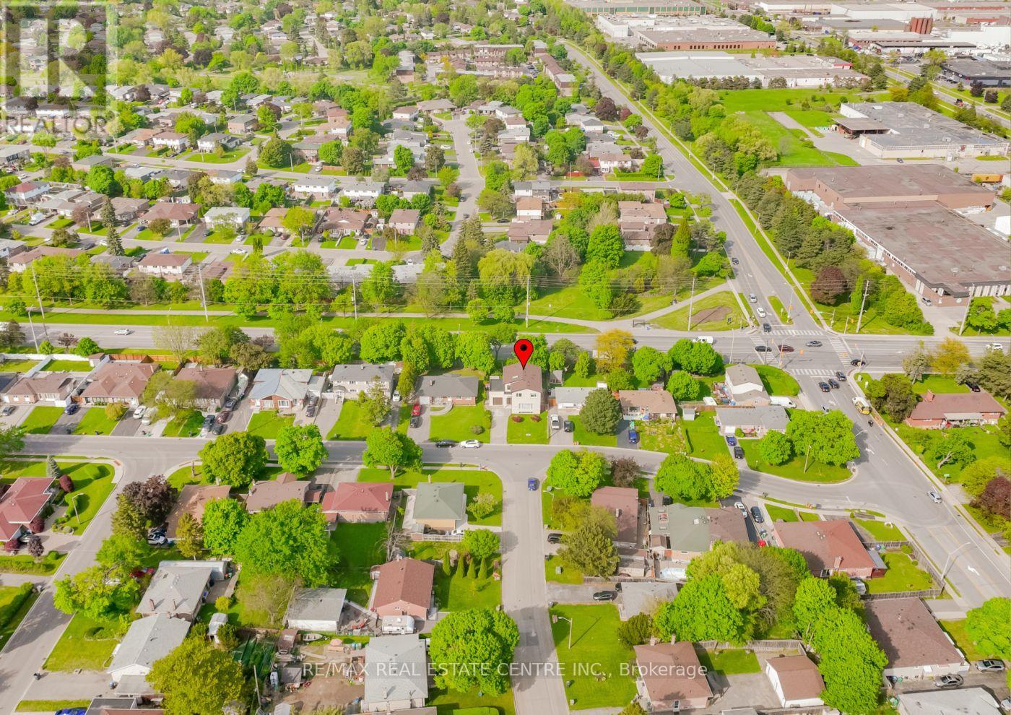5 Autumn Boulevard Brampton, Ontario L6T 2V3
$1,249,900
This Beautifully Renovated Home Offers An Exceptional Rental Opportunity With A Total Of 9 Generously Sized Bedrooms - Perfect For Large Families Or Shared Living Arrangements. The Layout Includes 2 Bedrooms On The Main Floor, 4 On The Second Floor, And 3 In The Fully Finished Basement, providing Ample Space For Everyone. Situated In A Highly Sought After Neighborhood At Bramalea & Steeles, The Property Is Conveniently Located Within Walking Distance To Bramalea GO Stations, As Well As Nearby Shopping Centers, Top-Rated Schools, Scenic Parks, And Quick Access To Highway 410 And 407 - Making Commuting And Daily Errands A Breeze. Inside, You'll Find A Spacious And Inviting Family Room, Perfect For Entertaining Or Relaxing. The Home Features 4 Full Bathrooms, Ensuring Comfort And Convenience For All Occupants. Enjoy The Elegance Of Hardwood Flooring Throughout, Granite Countertops, And Modern Stainless Steel Appliances In The Well Appointed Kitchen. Step Outside To Enjoy A Massive Backyard - Ideal For Outdoor Gatherings, Kids Playtime Or Simply Unwinding In A Private Setting. The Property Also Includes A Private Driveway With Parking Space For Up To 4 Vehicles. Don't Miss This Opportunity To Live In A Spacious, Updated Home In A Prime Brampton Location. (id:61852)
Property Details
| MLS® Number | W12163037 |
| Property Type | Single Family |
| Community Name | Avondale |
| AmenitiesNearBy | Park |
| EquipmentType | Water Heater - Gas |
| Features | Cul-de-sac, Carpet Free |
| ParkingSpaceTotal | 5 |
| RentalEquipmentType | Water Heater - Gas |
Building
| BathroomTotal | 4 |
| BedroomsAboveGround | 6 |
| BedroomsBelowGround | 3 |
| BedroomsTotal | 9 |
| Appliances | Stove, Refrigerator |
| BasementDevelopment | Finished |
| BasementType | N/a (finished) |
| ConstructionStyleAttachment | Detached |
| CoolingType | Central Air Conditioning |
| ExteriorFinish | Brick, Stucco |
| FlooringType | Hardwood, Vinyl |
| FoundationType | Concrete |
| HeatingFuel | Natural Gas |
| HeatingType | Forced Air |
| StoriesTotal | 2 |
| SizeInterior | 2000 - 2500 Sqft |
| Type | House |
| UtilityWater | Municipal Water |
Parking
| Attached Garage | |
| Garage |
Land
| Acreage | No |
| FenceType | Fenced Yard |
| LandAmenities | Park |
| Sewer | Sanitary Sewer |
| SizeDepth | 110 Ft |
| SizeFrontage | 55 Ft |
| SizeIrregular | 55 X 110 Ft |
| SizeTotalText | 55 X 110 Ft |
Rooms
| Level | Type | Length | Width | Dimensions |
|---|---|---|---|---|
| Second Level | Primary Bedroom | Measurements not available | ||
| Second Level | Bedroom 4 | Measurements not available | ||
| Second Level | Bedroom 5 | Measurements not available | ||
| Second Level | Bedroom | Measurements not available | ||
| Basement | Bedroom | Measurements not available | ||
| Basement | Living Room | Measurements not available | ||
| Basement | Bedroom | Measurements not available | ||
| Basement | Bedroom | Measurements not available | ||
| Main Level | Living Room | Measurements not available | ||
| Main Level | Kitchen | Measurements not available | ||
| Main Level | Bedroom | Measurements not available | ||
| Main Level | Bedroom 2 | Measurements not available |
https://www.realtor.ca/real-estate/28344876/5-autumn-boulevard-brampton-avondale-avondale
Interested?
Contact us for more information
Lucky Singh
Broker
2 County Court Blvd. Ste 150
Brampton, Ontario L6W 3W8
Sam Gill
Broker
2 County Court Blvd. Ste 150
Brampton, Ontario L6W 3W8
