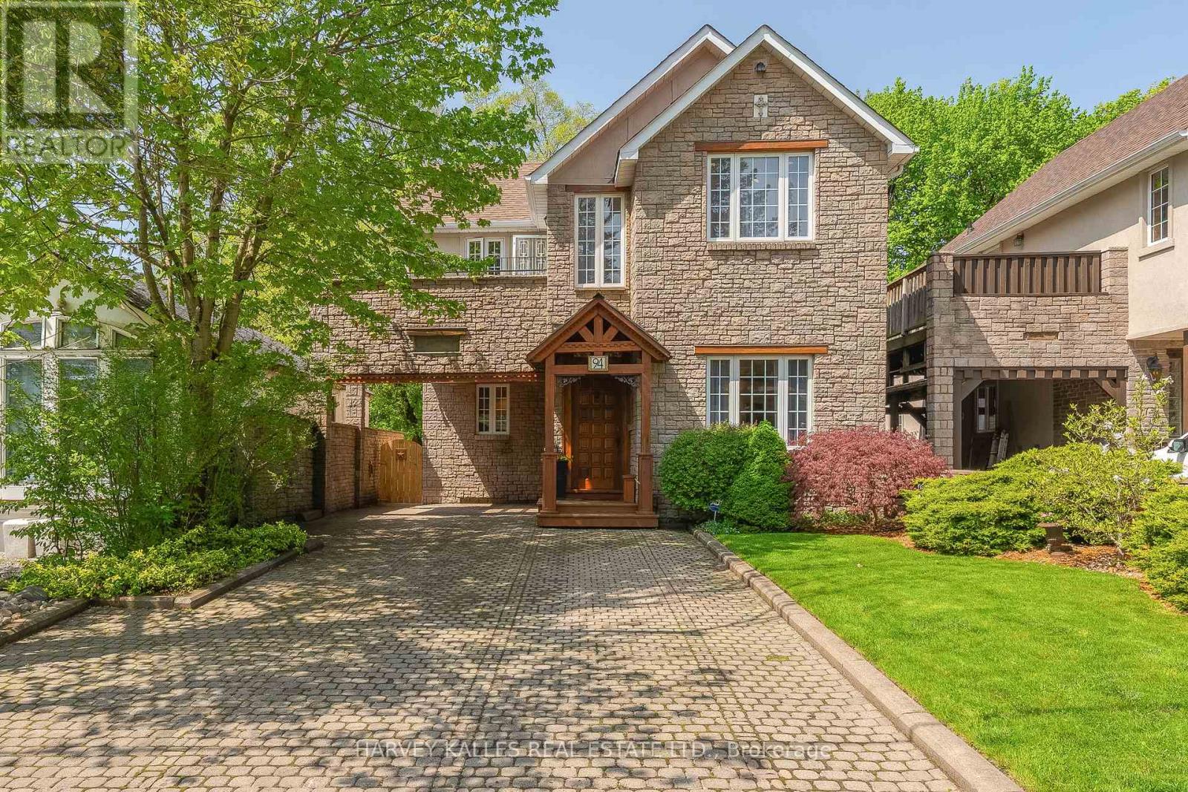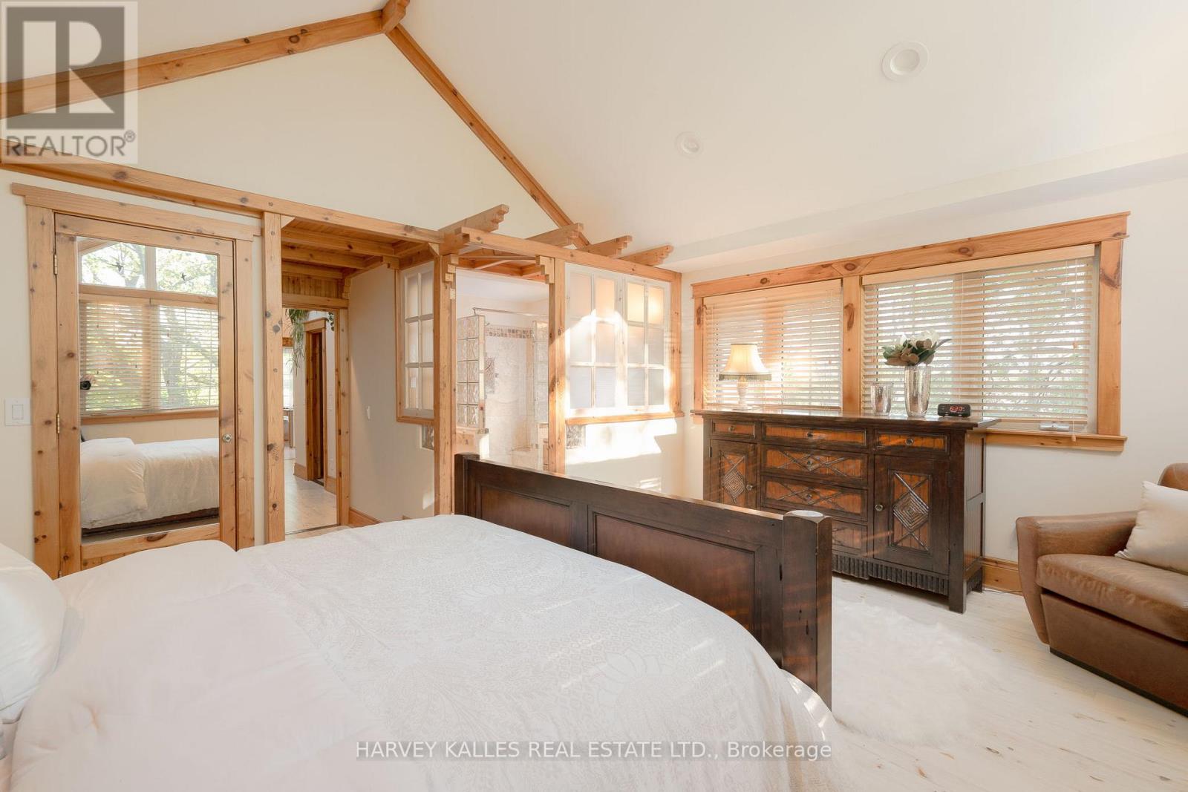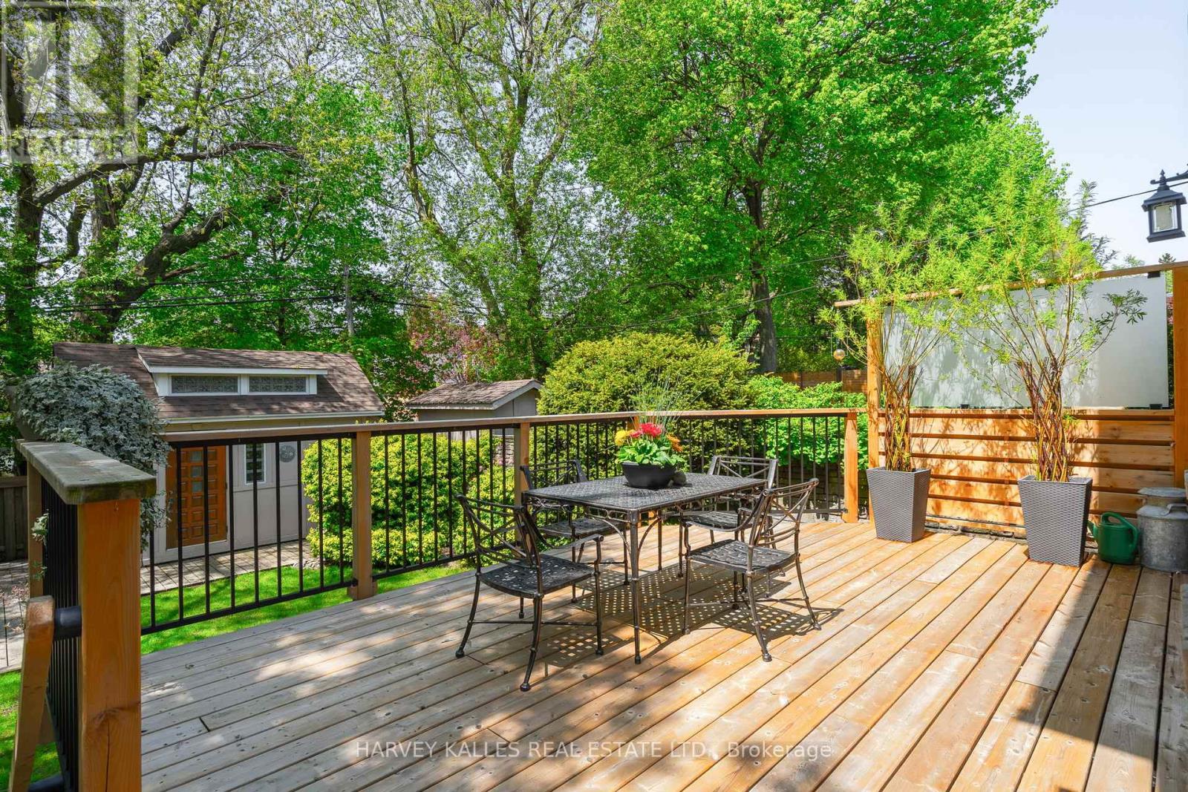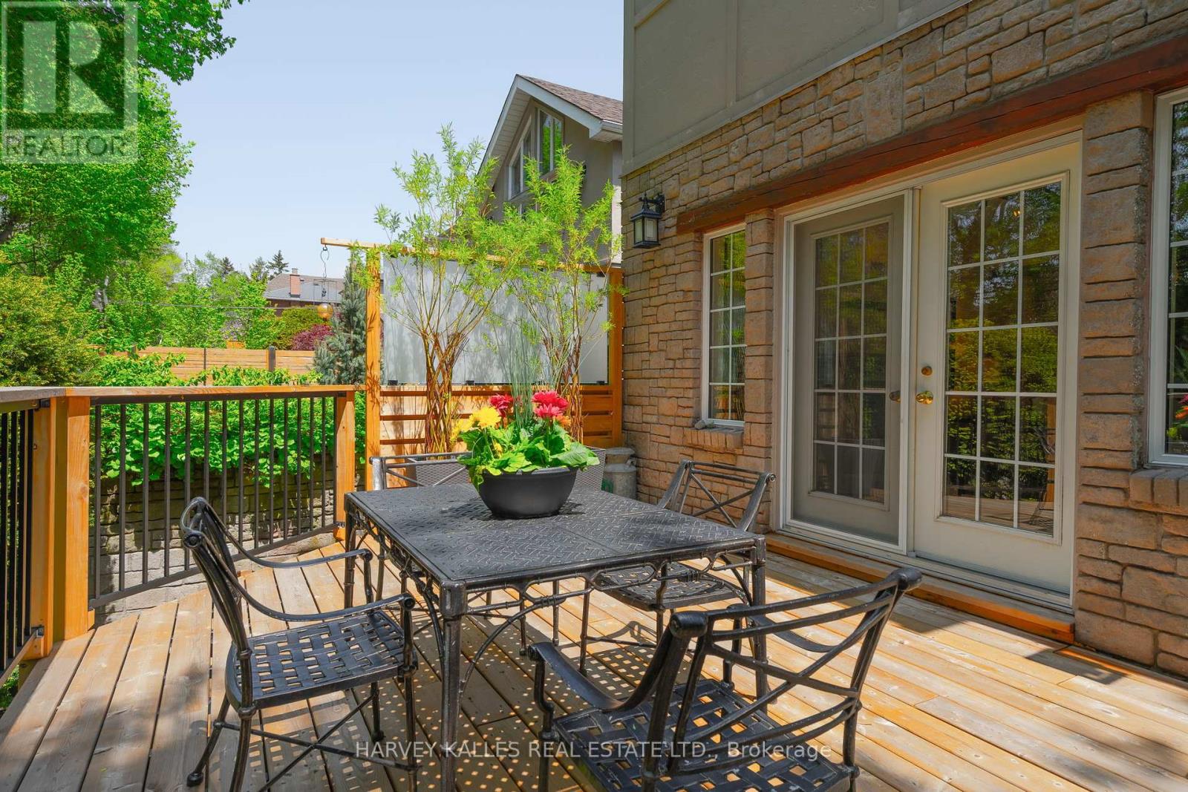94 Brooklawn Avenue Toronto, Ontario M1M 2P6
$1,799,000
Welcome to 94 Brooklawn Ave, a truly one-of-a-kind, artisan-built residence located in the prestigious Scarborough Bluffs. This exceptional home seamlessly blends timeless farmhouse charm with modern family functionality, offering a warm & inviting oasis that feels like Muskoka living in the city. Lovingly maintained & thoughtfully designed, this 4+2 bedroom, 4-bathroom home is filled with character & craftsmanship. From the moment you step inside, the grand staircase, vaulted ceilings, exposed post-&-beam construction, & handcrafted wood millwork create a sense of artistry & permanence rarely found in todays homes. Every corner reveals stunning custom details, from intricate built-ins to a striking slate & wood staircase that anchors the space. Open-concept main floor is designed for both entertaining & everyday life, featuring 9 ceilings, gas fireplace, & a show-stopping kitchen crafted on site. Complete with a farmhouse sink & artistic finishes. Two main floor walkouts to your backyard oasis with new deck & mature trees for afternoon shade. Upstairs, cathedral ceilings & natural light create an airy feel. Each bedroom showcases soaring ceilings & newly refinished 1-inch thick solid wood floors, with natural wood & stone touches throughout. 2 upper-level decks extend the living space & provide peaceful retreats. The spacious primary suite includes a walk-in closet & a stunning ensuite bathroom finished in travertine tile & rich wood millwork, creating a spa-like experience. The lower level adds remarkable versatility with a separate entrance, full kitchen, bathroom, gas fireplace, & abundant storageideal for extended family, guests, or potential rental income. Surrounded by excellent schools, scenic trails, & local shops & restaurants. Transit is easily accessible, making this the perfect blend of urban convenience & peaceful living. 94 Brooklawn Avenue is more than just a houseits a work of art! (id:61852)
Property Details
| MLS® Number | E12163087 |
| Property Type | Single Family |
| Neigbourhood | Scarborough |
| Community Name | Cliffcrest |
| Features | Carpet Free |
| ParkingSpaceTotal | 5 |
Building
| BathroomTotal | 4 |
| BedroomsAboveGround | 4 |
| BedroomsBelowGround | 2 |
| BedroomsTotal | 6 |
| Age | 16 To 30 Years |
| Amenities | Fireplace(s) |
| Appliances | Central Vacuum, Water Meter, Dishwasher, Dryer, Microwave, Two Stoves, Water Heater, Washer, Two Refrigerators |
| BasementDevelopment | Finished |
| BasementFeatures | Separate Entrance, Walk Out |
| BasementType | N/a (finished) |
| ConstructionStyleAttachment | Detached |
| CoolingType | Central Air Conditioning |
| ExteriorFinish | Stone, Hardboard |
| FireplacePresent | Yes |
| FireplaceTotal | 1 |
| FlooringType | Hardwood, Slate, Tile |
| FoundationType | Poured Concrete |
| HalfBathTotal | 1 |
| HeatingFuel | Natural Gas |
| HeatingType | Forced Air |
| StoriesTotal | 2 |
| SizeInterior | 2000 - 2500 Sqft |
| Type | House |
| UtilityWater | Municipal Water |
Parking
| Carport | |
| Garage |
Land
| Acreage | No |
| Sewer | Sanitary Sewer |
| SizeDepth | 130 Ft |
| SizeFrontage | 35 Ft |
| SizeIrregular | 35 X 130 Ft |
| SizeTotalText | 35 X 130 Ft |
Rooms
| Level | Type | Length | Width | Dimensions |
|---|---|---|---|---|
| Second Level | Primary Bedroom | 5.95 m | 4.86 m | 5.95 m x 4.86 m |
| Second Level | Bedroom 2 | 4.62 m | 4.86 m | 4.62 m x 4.86 m |
| Second Level | Bedroom 3 | 3.47 m | 2.94 m | 3.47 m x 2.94 m |
| Second Level | Bedroom 4 | 3.47 m | 2.94 m | 3.47 m x 2.94 m |
| Lower Level | Bedroom 5 | 4.22 m | 3.23 m | 4.22 m x 3.23 m |
| Lower Level | Bedroom | 4.43 m | 3.48 m | 4.43 m x 3.48 m |
| Lower Level | Kitchen | 2.92 m | 1.87 m | 2.92 m x 1.87 m |
| Lower Level | Living Room | 6.34 m | 2.92 m | 6.34 m x 2.92 m |
| Main Level | Living Room | 4.72 m | 3.97 m | 4.72 m x 3.97 m |
| Main Level | Kitchen | 4.39 m | 3.04 m | 4.39 m x 3.04 m |
| Main Level | Dining Room | 2.68 m | 4.86 m | 2.68 m x 4.86 m |
| Main Level | Family Room | 4.77 m | 4.86 m | 4.77 m x 4.86 m |
https://www.realtor.ca/real-estate/28344956/94-brooklawn-avenue-toronto-cliffcrest-cliffcrest
Interested?
Contact us for more information
Ken Ramsay
Salesperson
2145 Avenue Road
Toronto, Ontario M5M 4B2
Jaime Ramsay
Salesperson
2145 Avenue Road
Toronto, Ontario M5M 4B2





























