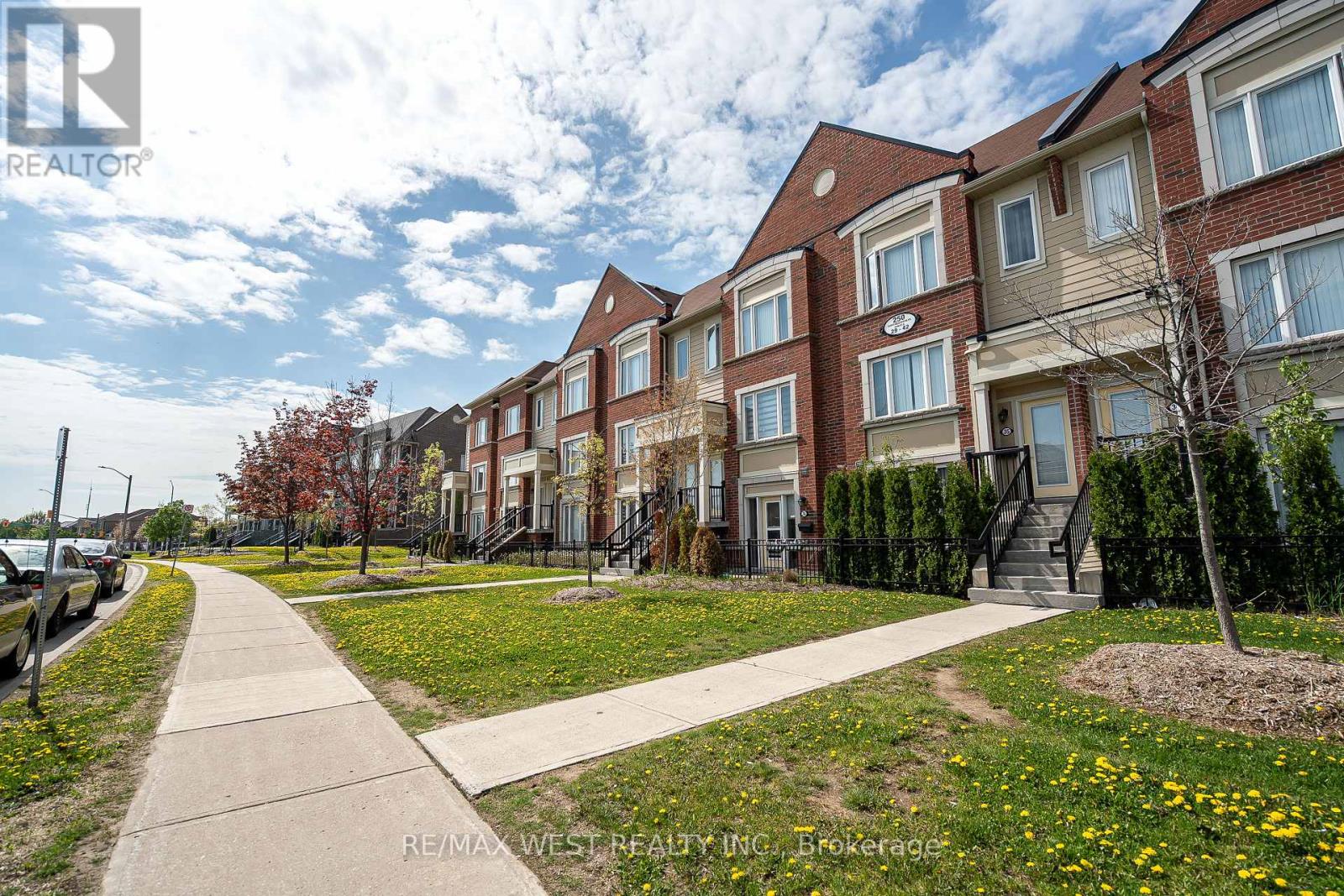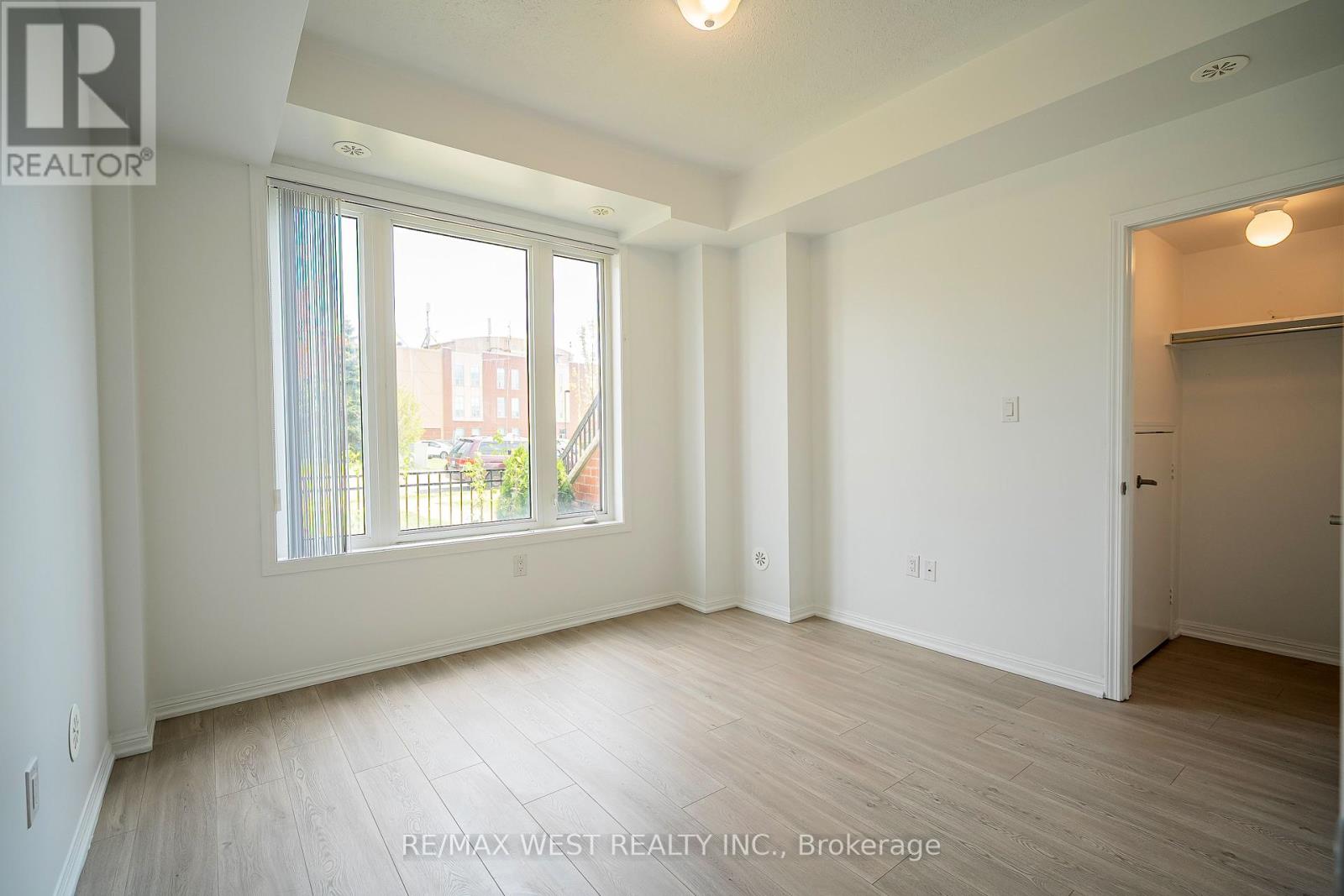41 - 250 Sunny Meadow Boulevard Brampton, Ontario L6X 3Y6
$659,900Maintenance, Common Area Maintenance, Insurance, Parking
$238.86 Monthly
Maintenance, Common Area Maintenance, Insurance, Parking
$238.86 MonthlyMarvelous top to bottom condo - town! Move in read & well maintained. New flooring and newly painted. This beautiful townhouse is located in a desirable Brampton community. Located in quiet high demand area walking distance to school, shopping plaza, public transit and near by community centre. This spacious 2 Bdrm/2 Full Bathrooms, master bedroom with ensuite, attached garage and lots of storage area. This charming condo town features a cozy outdoor sitting area, perfect for BBQ's and enjoying qualify time with family. (id:61852)
Property Details
| MLS® Number | W12162743 |
| Property Type | Single Family |
| Community Name | Sandringham-Wellington |
| AmenitiesNearBy | Park, Place Of Worship, Public Transit, Hospital |
| CommunityFeatures | Pet Restrictions, Community Centre, School Bus |
| EquipmentType | Water Heater |
| Features | Carpet Free |
| ParkingSpaceTotal | 1 |
| RentalEquipmentType | Water Heater |
| Structure | Playground |
| ViewType | City View |
Building
| BathroomTotal | 2 |
| BedroomsAboveGround | 2 |
| BedroomsTotal | 2 |
| Age | 0 To 5 Years |
| Appliances | Water Heater, Water Meter, Blinds |
| CoolingType | Central Air Conditioning |
| ExteriorFinish | Brick |
| FireProtection | Smoke Detectors |
| FlooringType | Laminate |
| FoundationType | Concrete |
| HeatingFuel | Natural Gas |
| HeatingType | Forced Air |
| SizeInterior | 900 - 999 Sqft |
| Type | Row / Townhouse |
Parking
| Attached Garage | |
| Garage |
Land
| Acreage | No |
| LandAmenities | Park, Place Of Worship, Public Transit, Hospital |
| ZoningDescription | R1 |
Rooms
| Level | Type | Length | Width | Dimensions |
|---|---|---|---|---|
| Main Level | Living Room | 5.196 m | 4.678 m | 5.196 m x 4.678 m |
| Main Level | Dining Room | Measurements not available | ||
| Main Level | Primary Bedroom | 4.045 m | 3.566 m | 4.045 m x 3.566 m |
| Main Level | Bedroom 2 | 3.48 m | 3.344 m | 3.48 m x 3.344 m |
| Main Level | Kitchen | 1.94 m | 3.632 m | 1.94 m x 3.632 m |
Interested?
Contact us for more information
Renu Sandhu
Broker
9-1 Queensgate Boulevard
Bolton, Ontario L7E 2X7






















