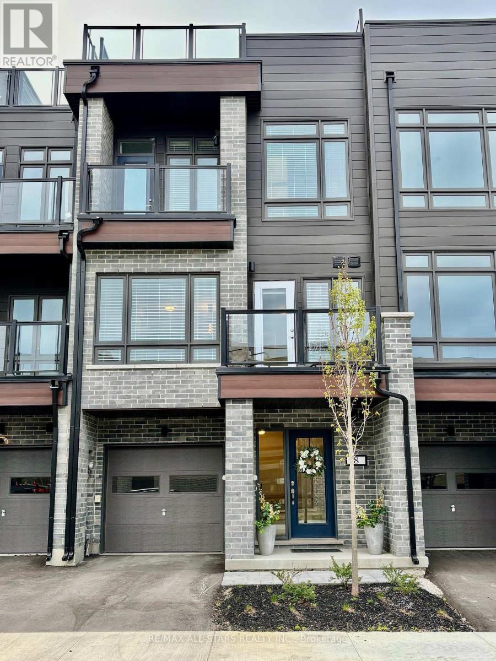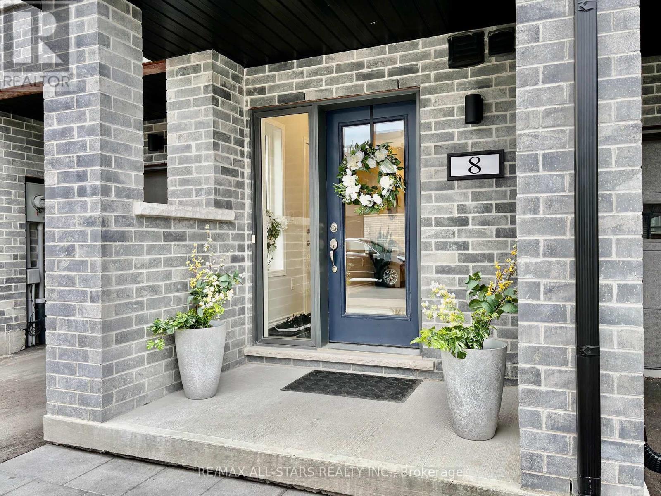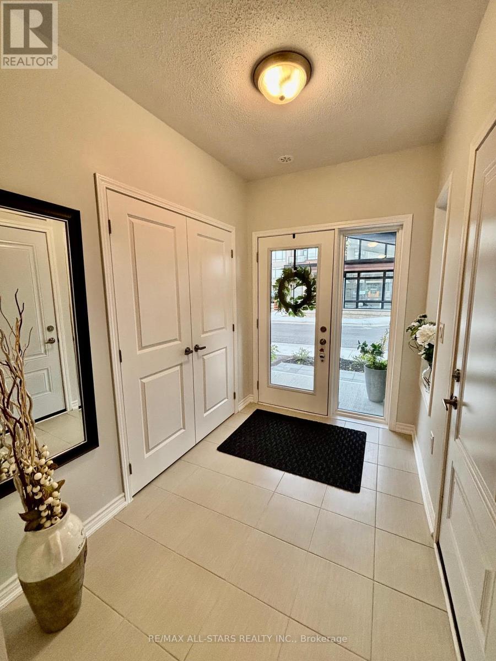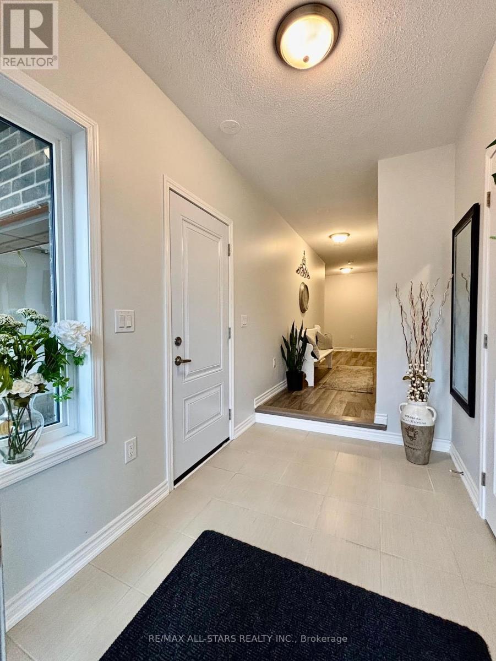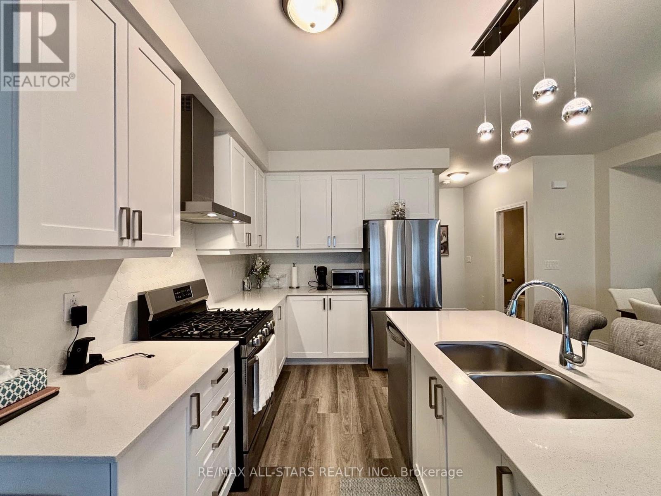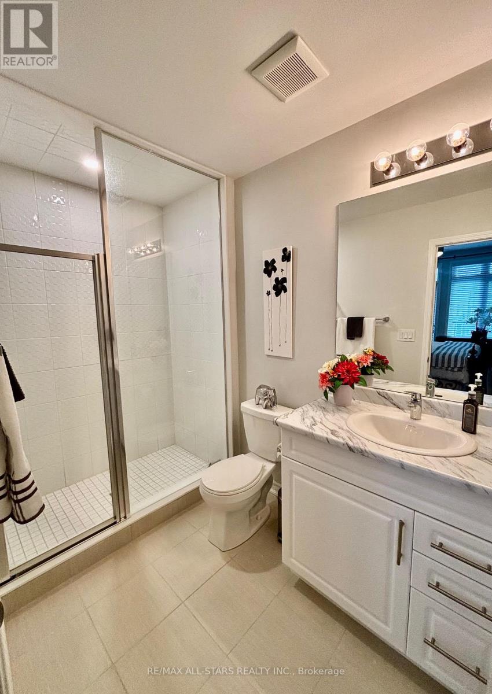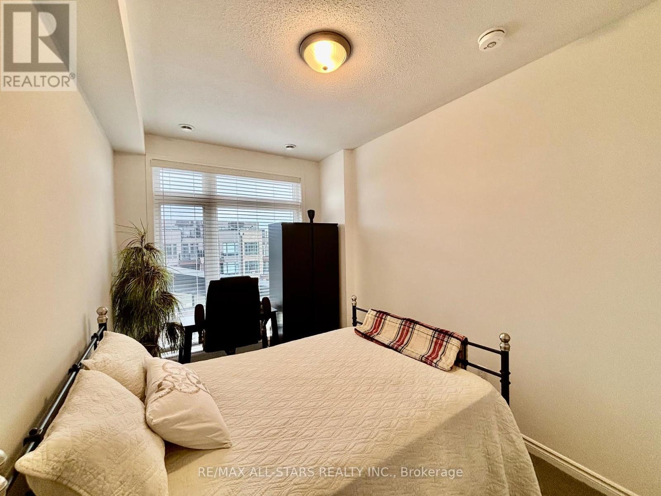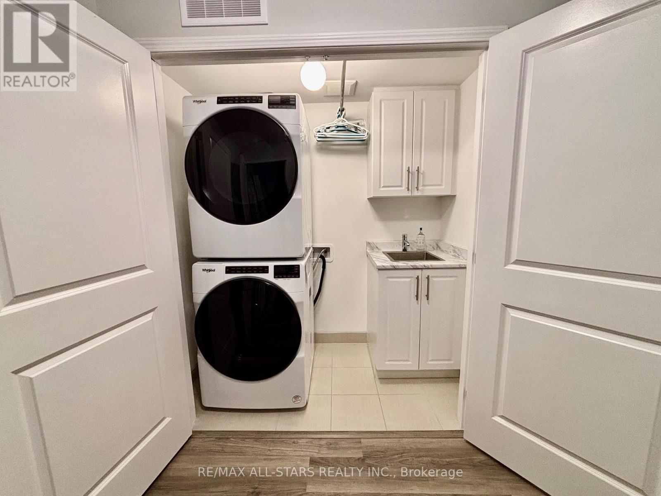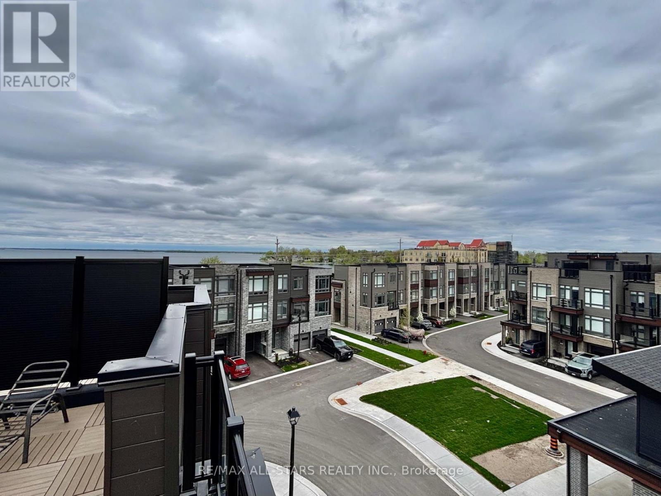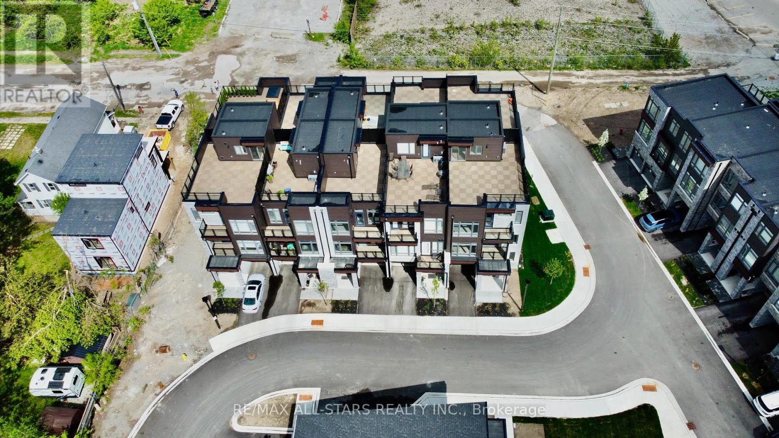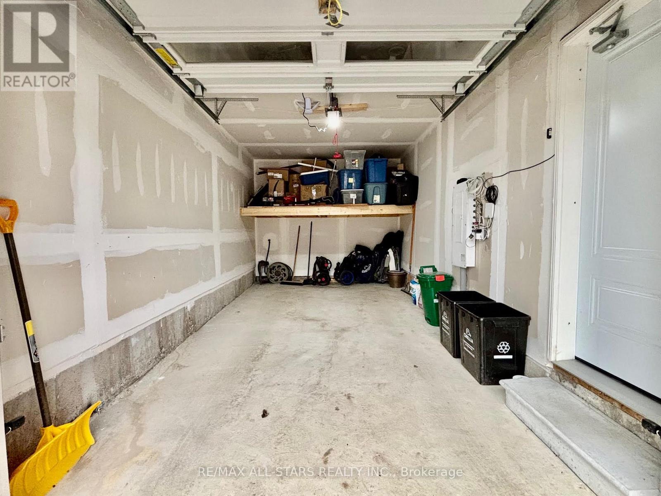8 Wyn Wood Lane Orillia, Ontario L3V 8P6
$759,900
Experience contemporary living in this newer built (2024) 2-bedroom, 3-bathroom 3 level townhouse located in the vibrant heart of Orillia. Thoughtfully designed with modern aesthetics, high-end finishes, and a bright, open-concept layout, this home is perfect for professionals, downsizers, or first-time buyers. The second floor boasts an upgraded kitchen that seamlessly flows into the combined dining and family room ideal for entertaining. Enjoy a walkout to a private balcony directly from the family room for added outdoor living space. On the third floor, you'll find two spacious bedrooms including a primary suite featuring a 3-piece ensuite and access to a covered balcony, creating a peaceful outdoor space. This home features a sun-filled rooftop terrace giving you the experience of having your own private oasis. Central air and window coverings are some of the upgraded features to this home. Location Highlights: Steps to Lake Couchiching, local parks, and the marina. Easy access to shops, dining, and downtown Orillia . Great location for commuters. This is your chance to own a stylish, low-maintenance home in a rapidly growing lakeside community! (id:61852)
Property Details
| MLS® Number | S12162843 |
| Property Type | Single Family |
| Community Name | Orillia |
| AmenitiesNearBy | Park |
| ParkingSpaceTotal | 2 |
Building
| BathroomTotal | 3 |
| BedroomsAboveGround | 2 |
| BedroomsTotal | 2 |
| Amenities | Separate Electricity Meters, Separate Heating Controls |
| Appliances | Water Meter, Window Coverings |
| ConstructionStyleAttachment | Attached |
| CoolingType | Central Air Conditioning, Air Exchanger |
| ExteriorFinish | Brick Facing, Vinyl Siding |
| FoundationType | Slab |
| HalfBathTotal | 1 |
| HeatingFuel | Natural Gas |
| HeatingType | Forced Air |
| StoriesTotal | 3 |
| SizeInterior | 1500 - 2000 Sqft |
| Type | Row / Townhouse |
| UtilityWater | Municipal Water |
Parking
| Attached Garage | |
| Garage |
Land
| Acreage | No |
| LandAmenities | Park |
| Sewer | Sanitary Sewer |
| SizeDepth | 48 Ft |
| SizeFrontage | 19 Ft |
| SizeIrregular | 19 X 48 Ft |
| SizeTotalText | 19 X 48 Ft |
Rooms
| Level | Type | Length | Width | Dimensions |
|---|---|---|---|---|
| Second Level | Eating Area | 3.17 m | 3.35 m | 3.17 m x 3.35 m |
| Second Level | Living Room | 5.82 m | 3.78 m | 5.82 m x 3.78 m |
| Second Level | Kitchen | 2.62 m | 3.35 m | 2.62 m x 3.35 m |
| Third Level | Bedroom | 3.04 m | 3.96 m | 3.04 m x 3.96 m |
| Third Level | Bedroom 2 | 2.62 m | 3.96 m | 2.62 m x 3.96 m |
| Ground Level | Laundry Room | Measurements not available | ||
| Ground Level | Foyer | Measurements not available |
https://www.realtor.ca/real-estate/28344285/8-wyn-wood-lane-orillia-orillia
Interested?
Contact us for more information
Mark Macrae
Salesperson
1 Albert St S
Sunderland, Ontario L0C 1H0
Lucas Schickedanz
Salesperson
1 Albert St S
Sunderland, Ontario L0C 1H0
