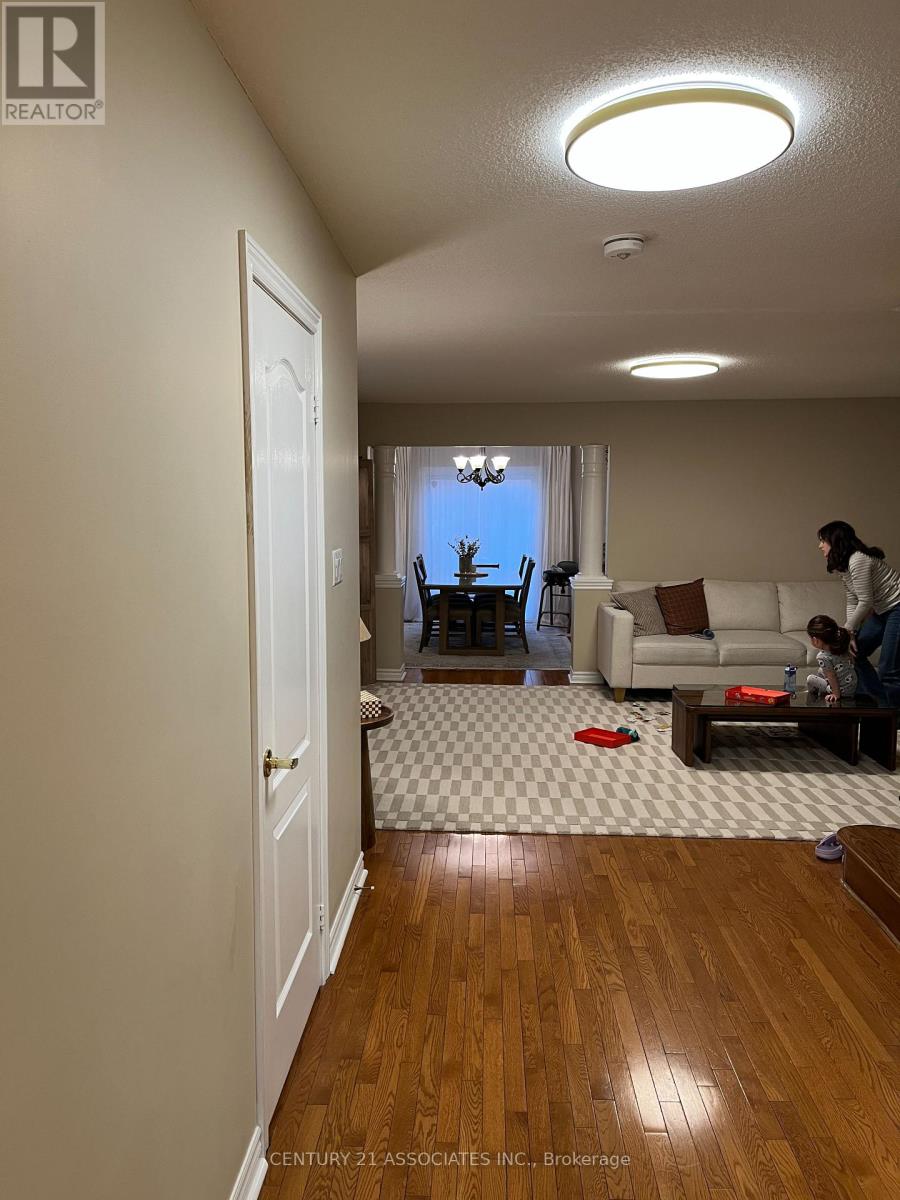4 Bedroom
3 Bathroom
1500 - 2000 sqft
Central Air Conditioning
Forced Air
$3,300 Monthly
Available July 1st, 2025 - 2000 sqft. 4-Bedr. close to Heartland, 401, 407, 403 & library. Walking distance to Old Meadowvale conservation area and Credit River. Very bright & specious. Close to school, grocery, public transit & Millcreek Go station. Legal Basement not included. Tenant pays 70% of utilities. Credit check, employment letter, rental application & insurance. Tenant responsible for preventive Maintenance. Ask agent for schedule A. (id:61852)
Property Details
|
MLS® Number
|
W12162510 |
|
Property Type
|
Single Family |
|
Neigbourhood
|
Meadowvale Village |
|
Community Name
|
Meadowvale Village |
|
ParkingSpaceTotal
|
2 |
Building
|
BathroomTotal
|
3 |
|
BedroomsAboveGround
|
4 |
|
BedroomsTotal
|
4 |
|
Appliances
|
Central Vacuum |
|
BasementFeatures
|
Apartment In Basement |
|
BasementType
|
N/a |
|
ConstructionStyleAttachment
|
Semi-detached |
|
CoolingType
|
Central Air Conditioning |
|
ExteriorFinish
|
Brick Veneer |
|
FoundationType
|
Concrete |
|
HalfBathTotal
|
1 |
|
HeatingFuel
|
Natural Gas |
|
HeatingType
|
Forced Air |
|
StoriesTotal
|
2 |
|
SizeInterior
|
1500 - 2000 Sqft |
|
Type
|
House |
|
UtilityWater
|
Municipal Water |
Parking
Land
|
Acreage
|
No |
|
Sewer
|
Sanitary Sewer |
|
SizeDepth
|
110 Ft ,3 In |
|
SizeFrontage
|
28 Ft ,7 In |
|
SizeIrregular
|
28.6 X 110.3 Ft |
|
SizeTotalText
|
28.6 X 110.3 Ft |
Rooms
| Level |
Type |
Length |
Width |
Dimensions |
|
Second Level |
Primary Bedroom |
4.55 m |
4.1 m |
4.55 m x 4.1 m |
|
Second Level |
Bedroom 2 |
4.25 m |
2.9 m |
4.25 m x 2.9 m |
|
Second Level |
Bedroom 3 |
4.75 m |
2.75 m |
4.75 m x 2.75 m |
|
Second Level |
Bedroom 4 |
2.9 m |
3.65 m |
2.9 m x 3.65 m |
|
Main Level |
Foyer |
7.3 m |
2.44 m |
7.3 m x 2.44 m |
|
Main Level |
Living Room |
5.8 m |
4.27 m |
5.8 m x 4.27 m |
|
Main Level |
Eating Area |
4 m |
3 m |
4 m x 3 m |
|
Main Level |
Kitchen |
3.7 m |
2.75 m |
3.7 m x 2.75 m |
https://www.realtor.ca/real-estate/28343850/main-upper-814a-othello-court-mississauga-meadowvale-village-meadowvale-village













