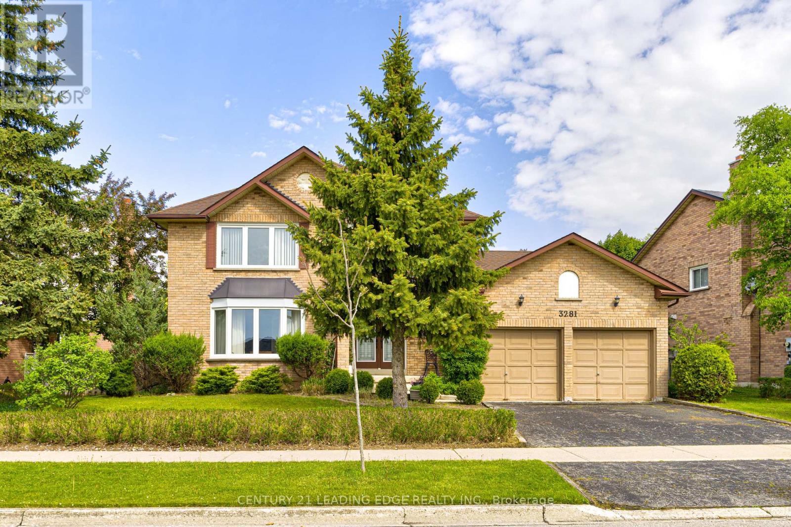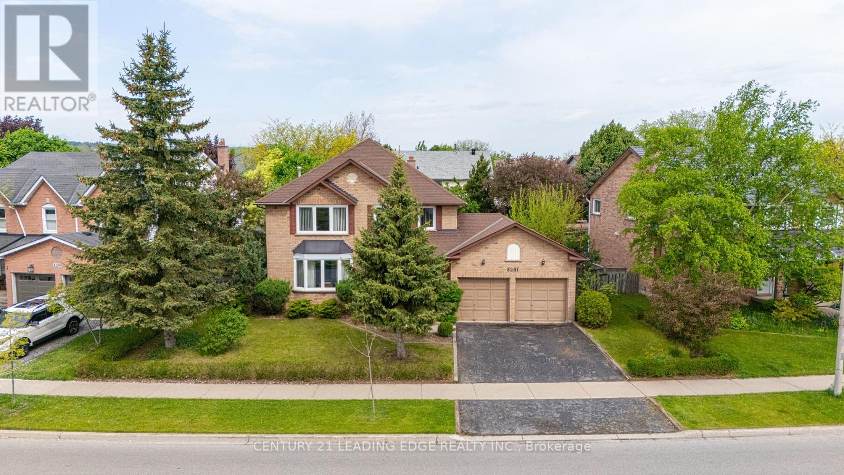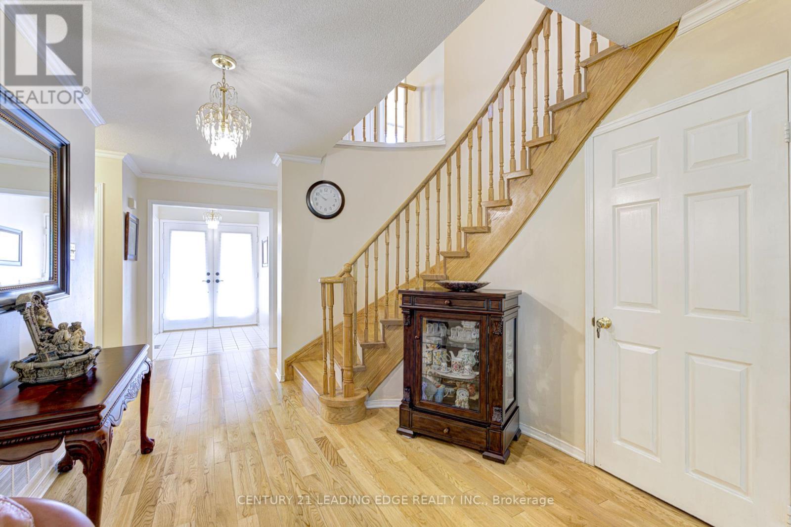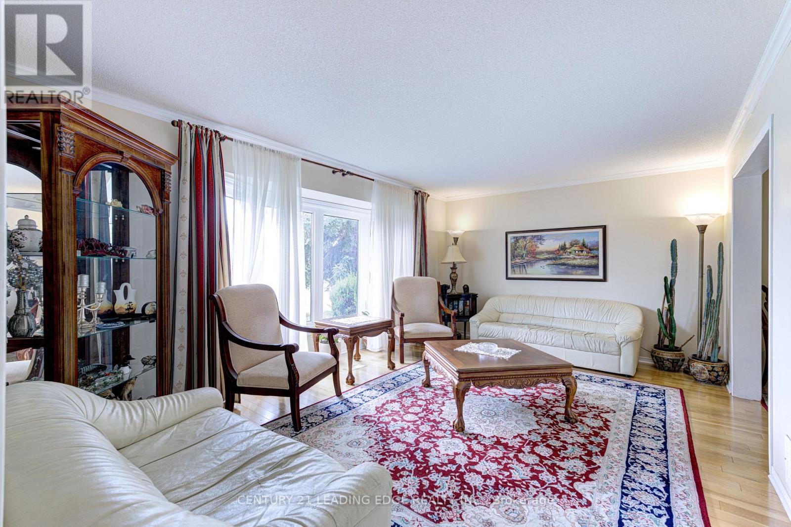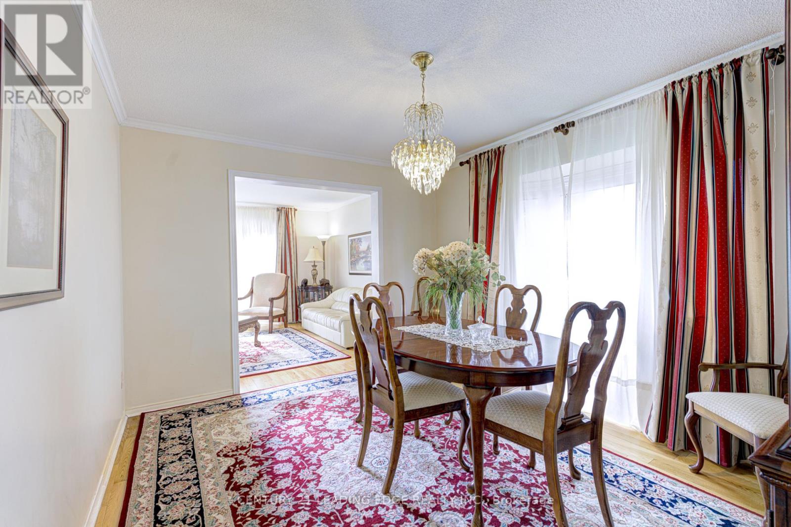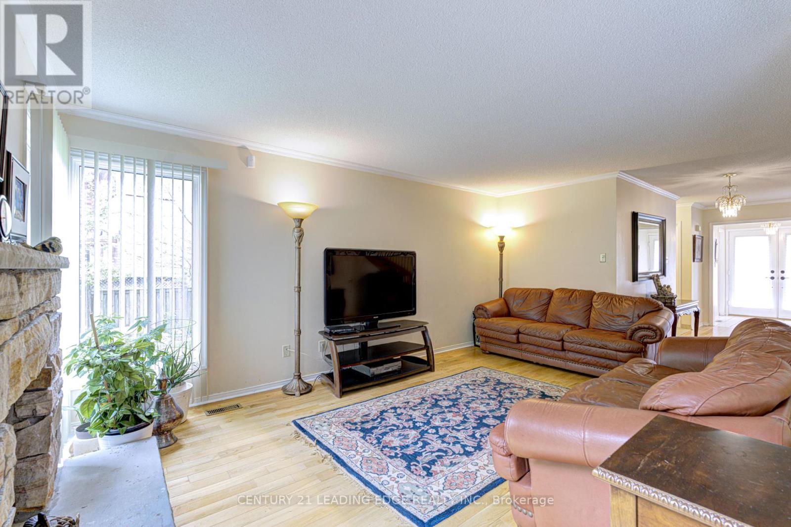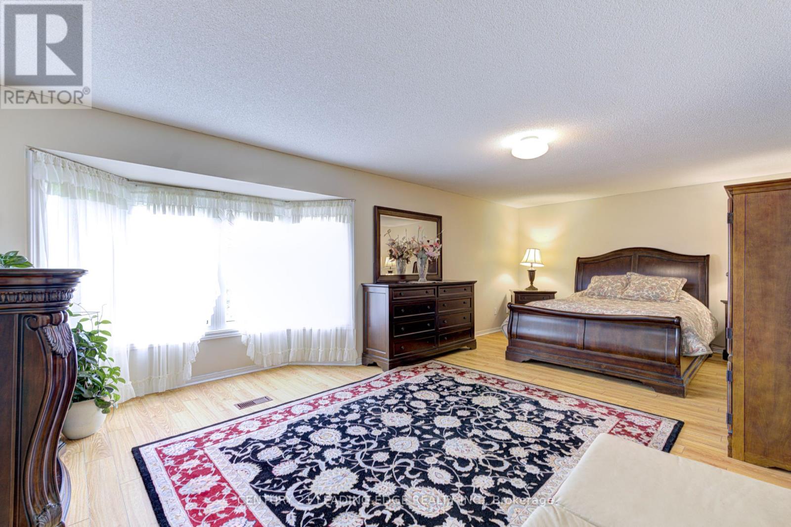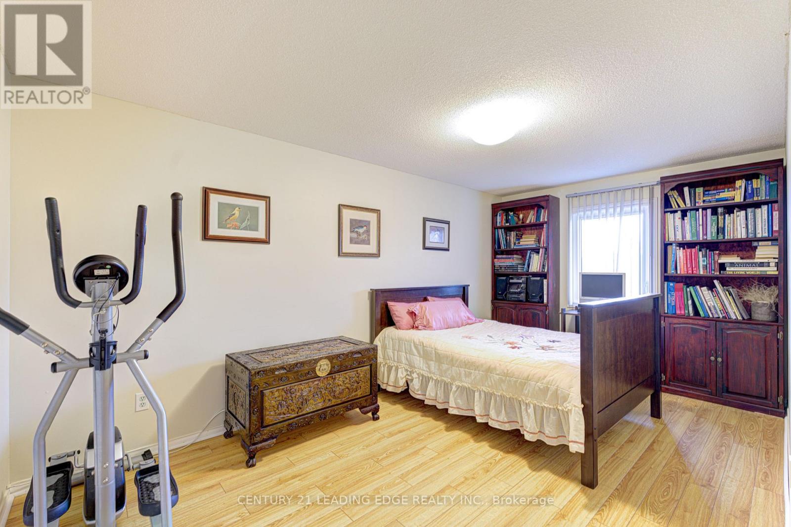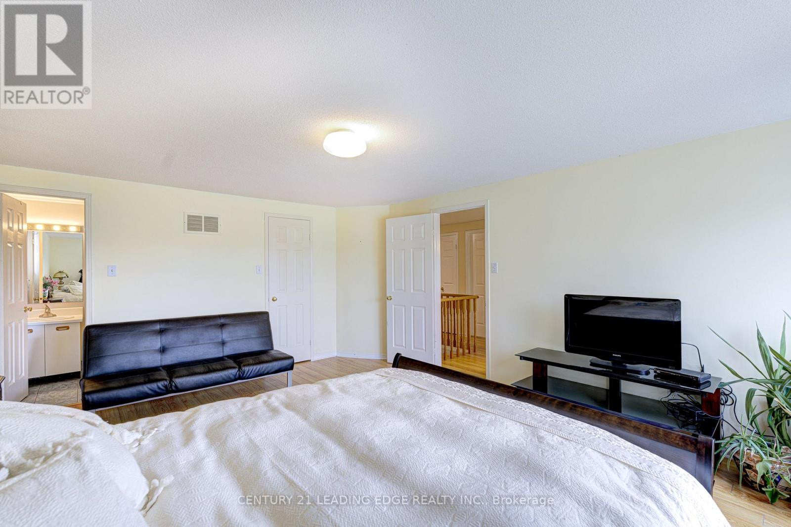3281 Folkway Drive Burlington, Ontario L7M 3J2
$1,459,900
Opportunity knocks! Welcome to this bright and spacious 4-bedroom, 4-bathroom family home located in the highly sought-after Headon Forest neighbourhood (Burlington)! Boasting a 100 ft wide lot and over 2,600 sqft of elegant living space. On the main floor, you'll find hardwood floors, a cozy fireplace, and a large eat-in kitchen with a walk-out to the backyard. The upper floor includes a luxurious primary bedroom equipped with double-door entry, walk-in closet and 5-piece ensuite. The 2nd bedroom also comes equipped with a walk-in closet and a 4- piece ensuite. The fully finished basement adds to the already abundant living space. Located near top schools, public transit, and beautiful parks (across the street), this home is perfect for growing families and commuters alike. Don't miss your chance to own this exceptional property! This home must be seen! (id:61852)
Property Details
| MLS® Number | W12162716 |
| Property Type | Single Family |
| Neigbourhood | Headon Forest |
| Community Name | Headon |
| AmenitiesNearBy | Park, Place Of Worship, Public Transit, Schools |
| CommunityFeatures | Community Centre, School Bus |
| ParkingSpaceTotal | 4 |
Building
| BathroomTotal | 4 |
| BedroomsAboveGround | 4 |
| BedroomsTotal | 4 |
| Age | 31 To 50 Years |
| Appliances | Garage Door Opener Remote(s), Water Heater, Dishwasher, Dryer, Garage Door Opener, Microwave, Stove, Washer, Window Coverings, Refrigerator |
| BasementDevelopment | Finished |
| BasementType | N/a (finished) |
| ConstructionStyleAttachment | Detached |
| CoolingType | Central Air Conditioning |
| ExteriorFinish | Brick |
| FireplacePresent | Yes |
| FlooringType | Hardwood |
| HalfBathTotal | 1 |
| HeatingFuel | Natural Gas |
| HeatingType | Forced Air |
| StoriesTotal | 2 |
| SizeInterior | 2500 - 3000 Sqft |
| Type | House |
| UtilityWater | Municipal Water |
Parking
| Attached Garage | |
| Garage |
Land
| Acreage | No |
| LandAmenities | Park, Place Of Worship, Public Transit, Schools |
| Sewer | Sanitary Sewer |
| SizeDepth | 100 Ft |
| SizeFrontage | 80 Ft ,6 In |
| SizeIrregular | 80.5 X 100 Ft |
| SizeTotalText | 80.5 X 100 Ft |
Rooms
| Level | Type | Length | Width | Dimensions |
|---|---|---|---|---|
| Main Level | Living Room | 5.39 m | 3.94 m | 5.39 m x 3.94 m |
| Main Level | Dining Room | 3.68 m | 3.94 m | 3.68 m x 3.94 m |
| Main Level | Family Room | 3.52 m | 5.38 m | 3.52 m x 5.38 m |
| Main Level | Kitchen | 2.6 m | 4.2 m | 2.6 m x 4.2 m |
| Main Level | Eating Area | 2.81 m | 4.92 m | 2.81 m x 4.92 m |
| Upper Level | Primary Bedroom | 6.69 m | 4.12 m | 6.69 m x 4.12 m |
| Upper Level | Bedroom 2 | 4.05 m | 5.18 m | 4.05 m x 5.18 m |
| Upper Level | Bedroom 3 | 2.73 m | 4.86 m | 2.73 m x 4.86 m |
| Upper Level | Bedroom 4 | 2.73 m | 2.68 m | 2.73 m x 2.68 m |
https://www.realtor.ca/real-estate/28344201/3281-folkway-drive-burlington-headon-headon
Interested?
Contact us for more information
Thomas Tate
Salesperson
165 Main Street North
Markham, Ontario L3P 1Y2
Paul Tate
Salesperson
165 Main Street North
Markham, Ontario L3P 1Y2
