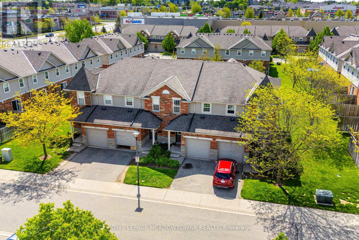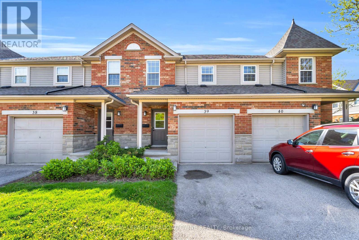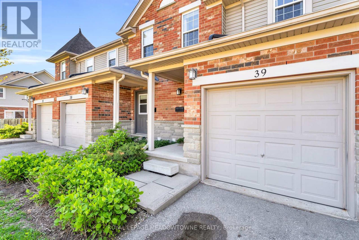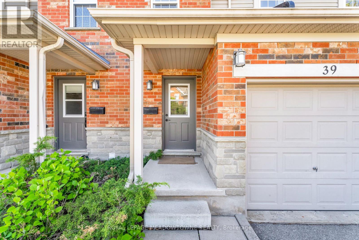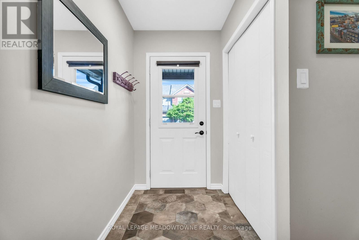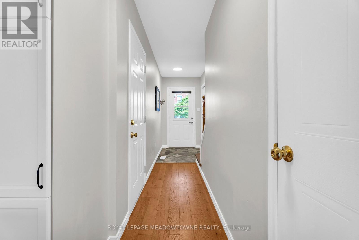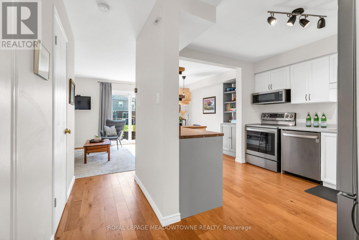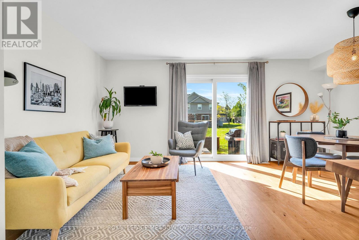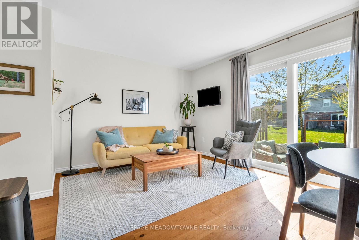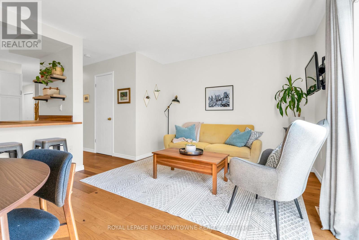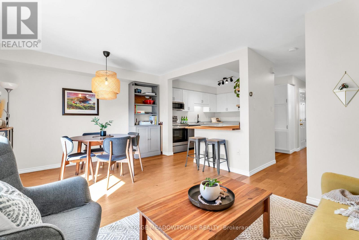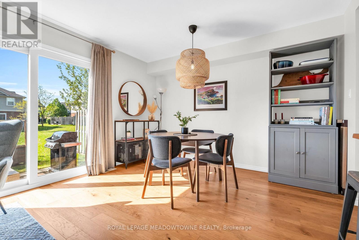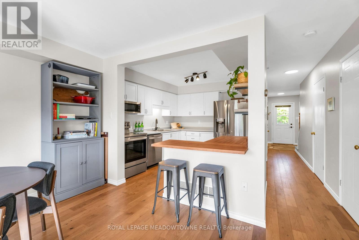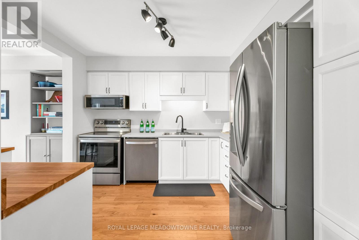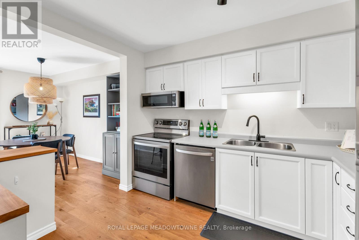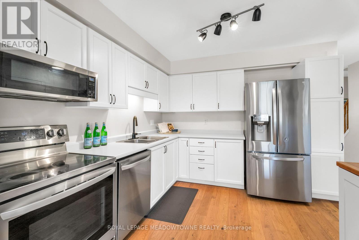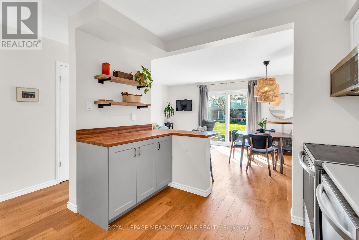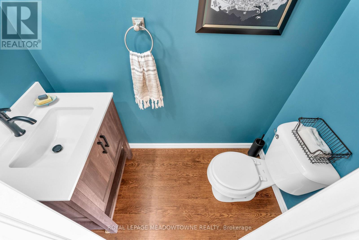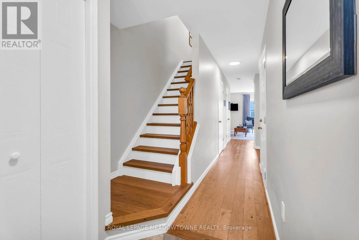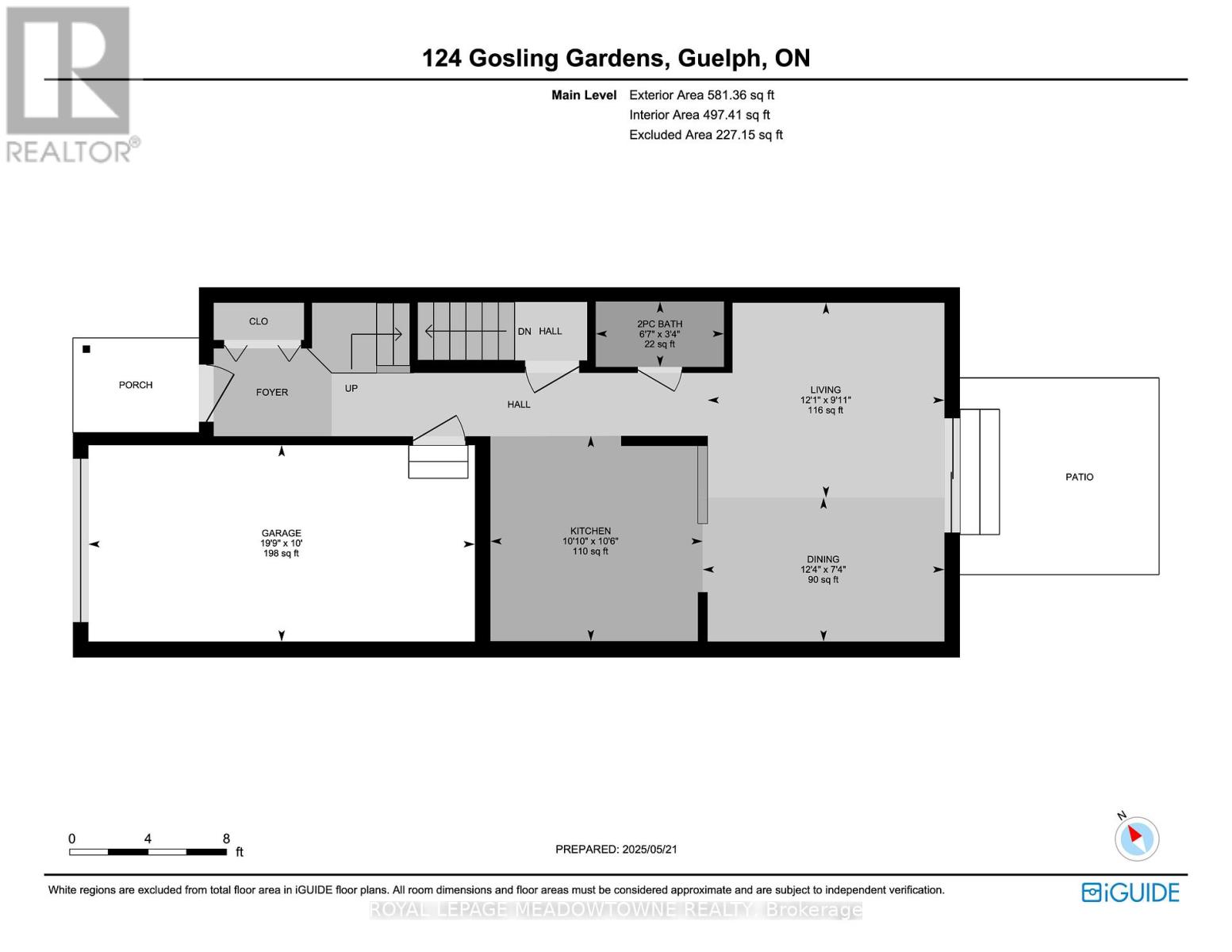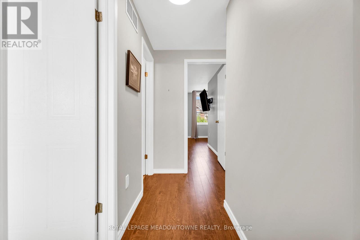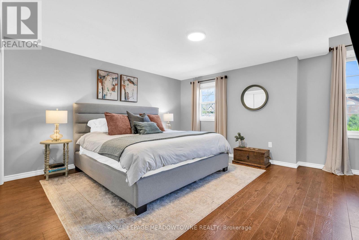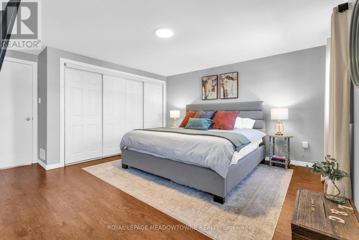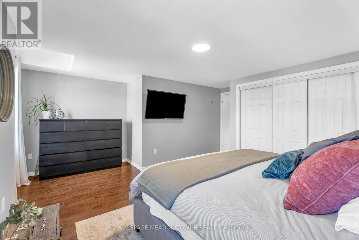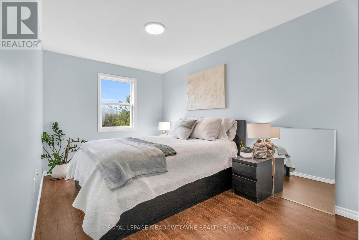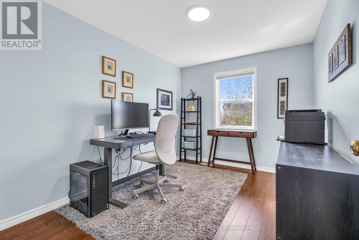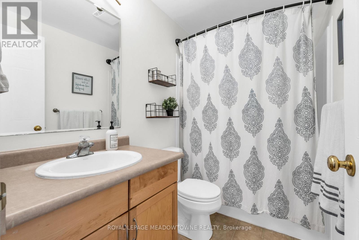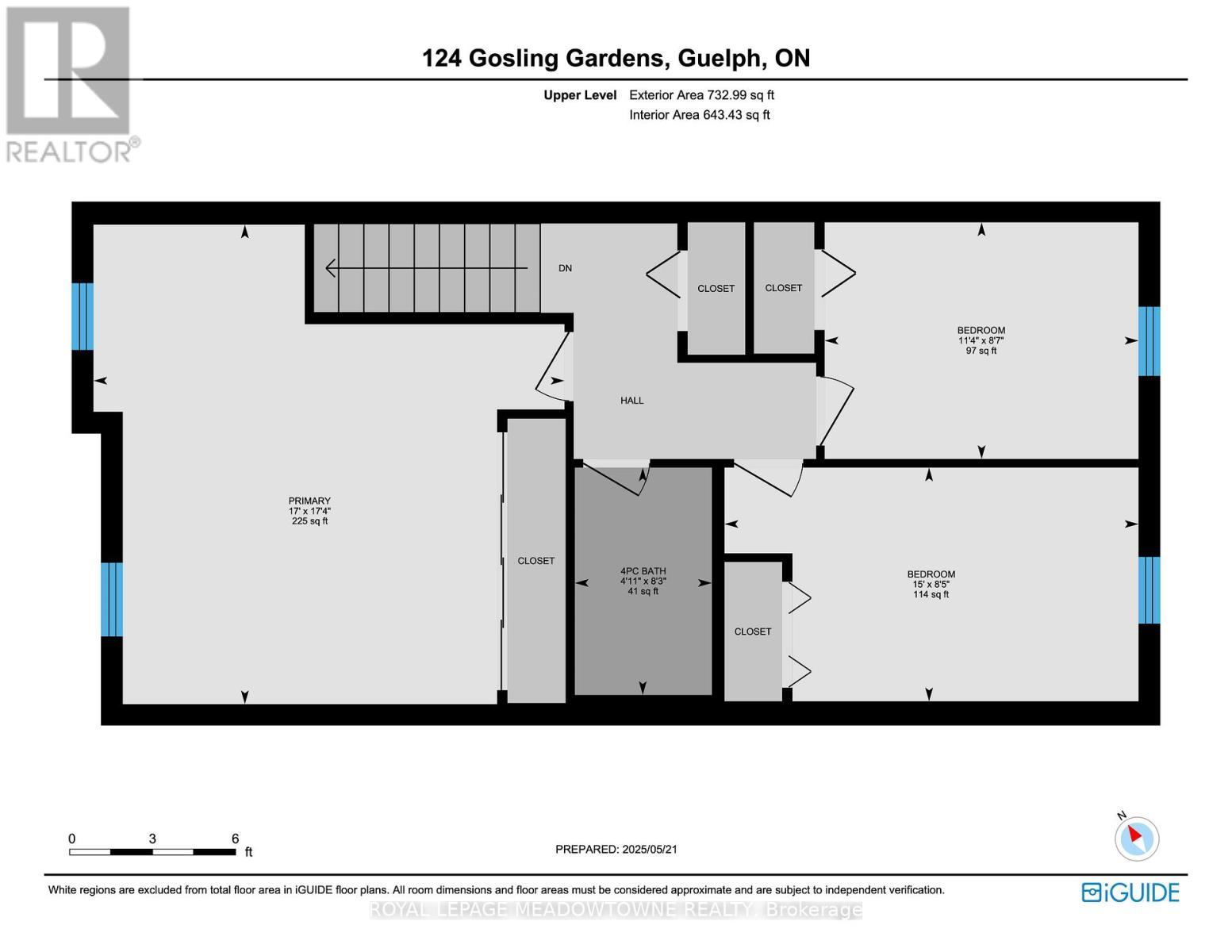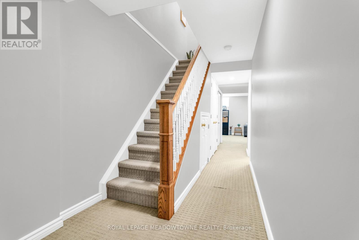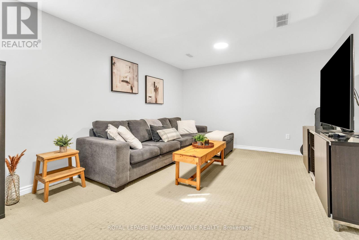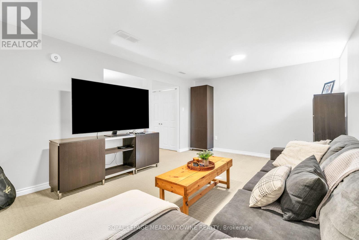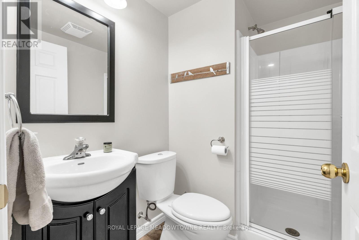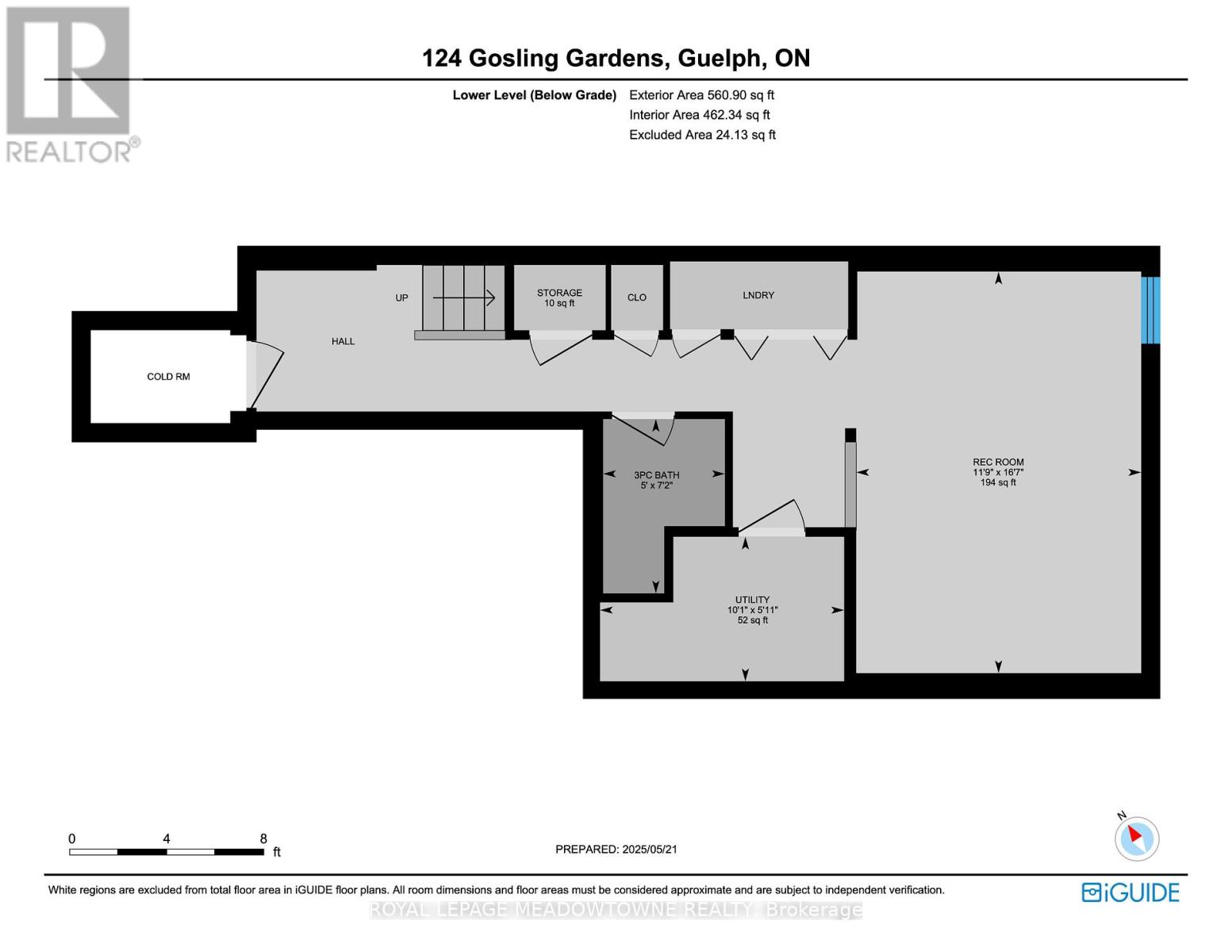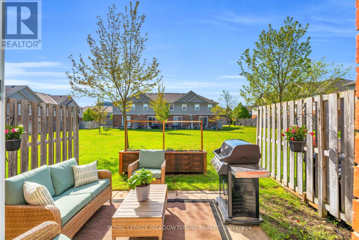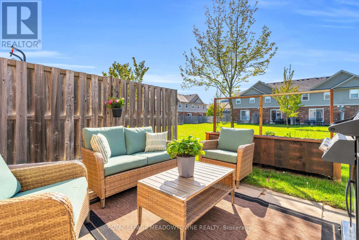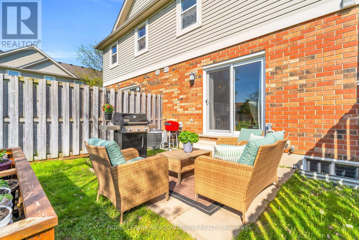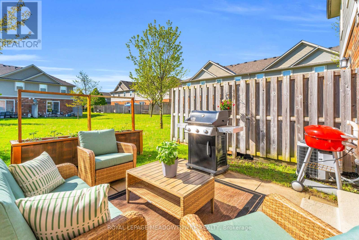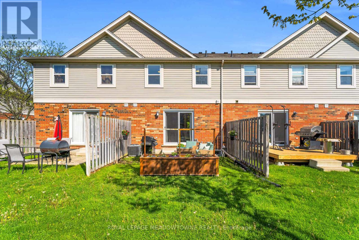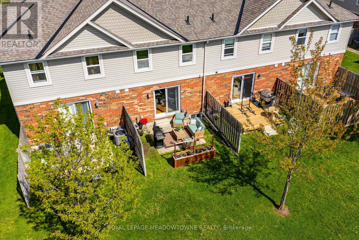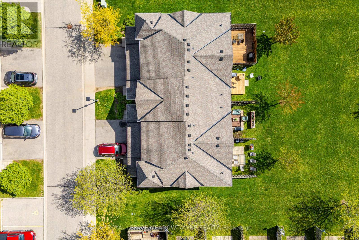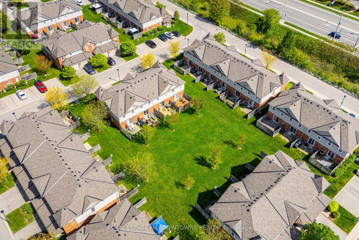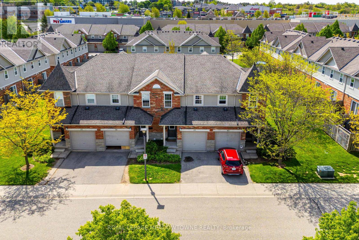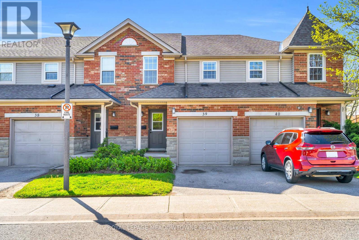39 - 124 Gosling Gardens Guelph, Ontario N1G 5K6
$699,999Maintenance, Common Area Maintenance, Insurance, Parking
$308.97 Monthly
Maintenance, Common Area Maintenance, Insurance, Parking
$308.97 MonthlyIsn't it amazing when you actually find the home you have been looking for? This Guelph townhouse is just waiting for the next people to move in. This 3 bedroom, 3 bathroom townhouse is perfectly located in the south end community. Close to the University, shopping, entertainment, commuting, parks and schools. Lots of upgrades throughout the home, a finished basement with laundry and a 3 piece bathroom. The huge Primary with tonnes of closet room is a perfect hideaway. The other two bedrooms are bright and generous with their own ample closet space. A bright, open concept main level with engineered hardwood flooring. The spacious kitchen overlooks the living and dining rooms with a walkout to the sunny yard, patio and open green space beyond. What a perfect place for summer entertaining or just relaxing.Updates: Kitchen cabinets paint & hardware ('24), Sliding door ('24), Basement painted ('24), Main and upper level floors ('20), Appliances ('20), Main and upper level painted ('20) (id:61852)
Open House
This property has open houses!
2:00 pm
Ends at:4:00 pm
Property Details
| MLS® Number | X12162825 |
| Property Type | Single Family |
| Community Name | Clairfields/Hanlon Business Park |
| AmenitiesNearBy | Public Transit, Park, Schools |
| CommunityFeatures | Pet Restrictions |
| EquipmentType | Water Heater |
| Features | In Suite Laundry |
| ParkingSpaceTotal | 2 |
| RentalEquipmentType | Water Heater |
Building
| BathroomTotal | 3 |
| BedroomsAboveGround | 3 |
| BedroomsTotal | 3 |
| Amenities | Visitor Parking |
| Appliances | Dishwasher, Dryer, Garage Door Opener, Microwave, Stove, Washer, Window Coverings, Refrigerator |
| BasementDevelopment | Finished |
| BasementType | N/a (finished) |
| CoolingType | Central Air Conditioning |
| ExteriorFinish | Brick |
| FlooringType | Hardwood, Laminate, Carpeted |
| HalfBathTotal | 1 |
| HeatingFuel | Natural Gas |
| HeatingType | Forced Air |
| StoriesTotal | 2 |
| SizeInterior | 1200 - 1399 Sqft |
| Type | Row / Townhouse |
Parking
| Attached Garage | |
| Garage |
Land
| Acreage | No |
| LandAmenities | Public Transit, Park, Schools |
Rooms
| Level | Type | Length | Width | Dimensions |
|---|---|---|---|---|
| Lower Level | Recreational, Games Room | 5.05 m | 3.58 m | 5.05 m x 3.58 m |
| Main Level | Living Room | 3.68 m | 3.03 m | 3.68 m x 3.03 m |
| Main Level | Dining Room | 3.76 m | 2.24 m | 3.76 m x 2.24 m |
| Main Level | Kitchen | 3.3 m | 3.19 m | 3.3 m x 3.19 m |
| Upper Level | Primary Bedroom | 5.29 m | 5.19 m | 5.29 m x 5.19 m |
| Upper Level | Bedroom 2 | 4.57 m | 2.58 m | 4.57 m x 2.58 m |
| Upper Level | Bedroom 3 | 3.46 m | 2.61 m | 3.46 m x 2.61 m |
Interested?
Contact us for more information
Matthew Hill
Salesperson
324 Guelph Street Suite 12
Georgetown, Ontario L7G 4B5
Christopher Stewart
Salesperson
324 Guelph Street Suite 12
Georgetown, Ontario L7G 4B5
