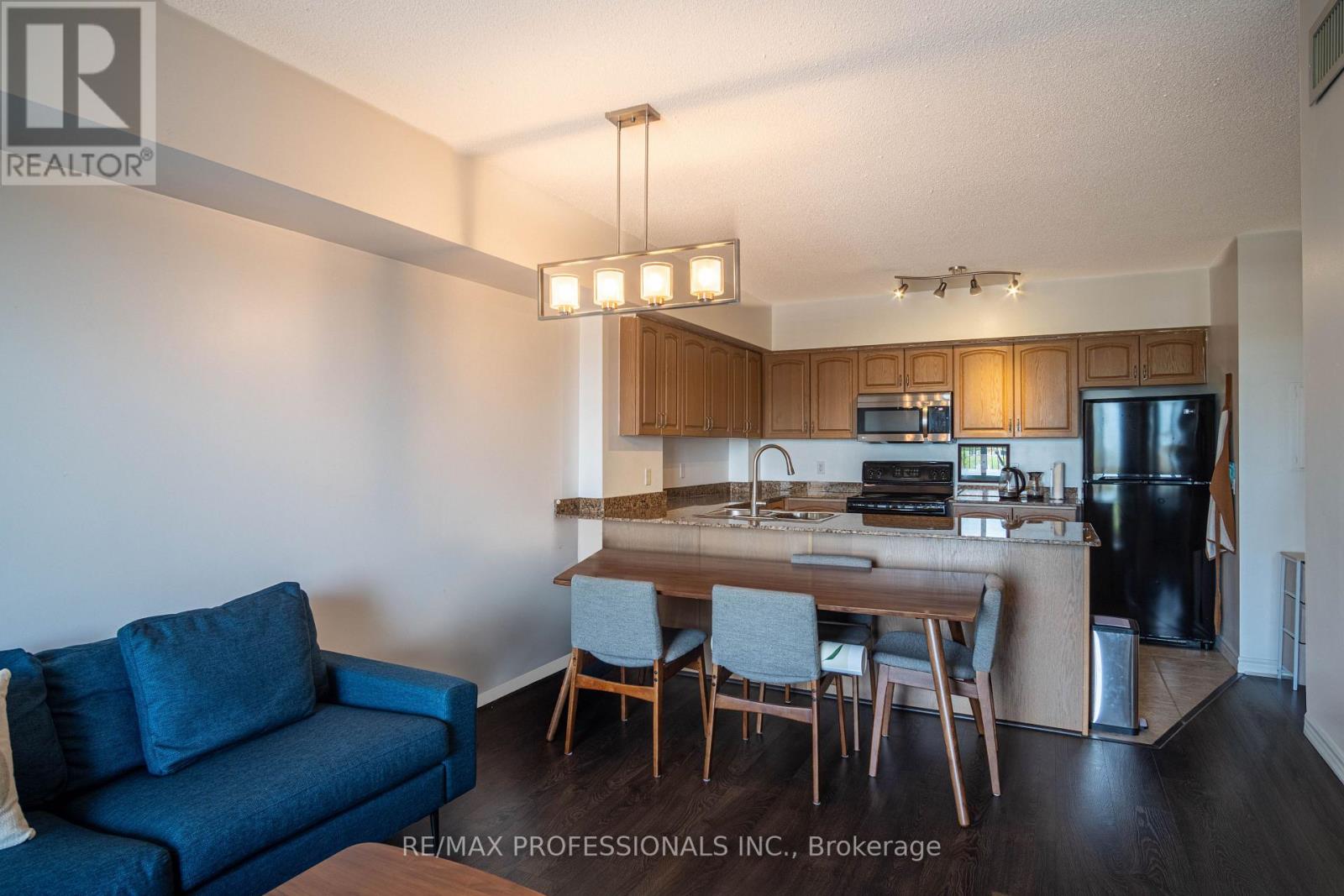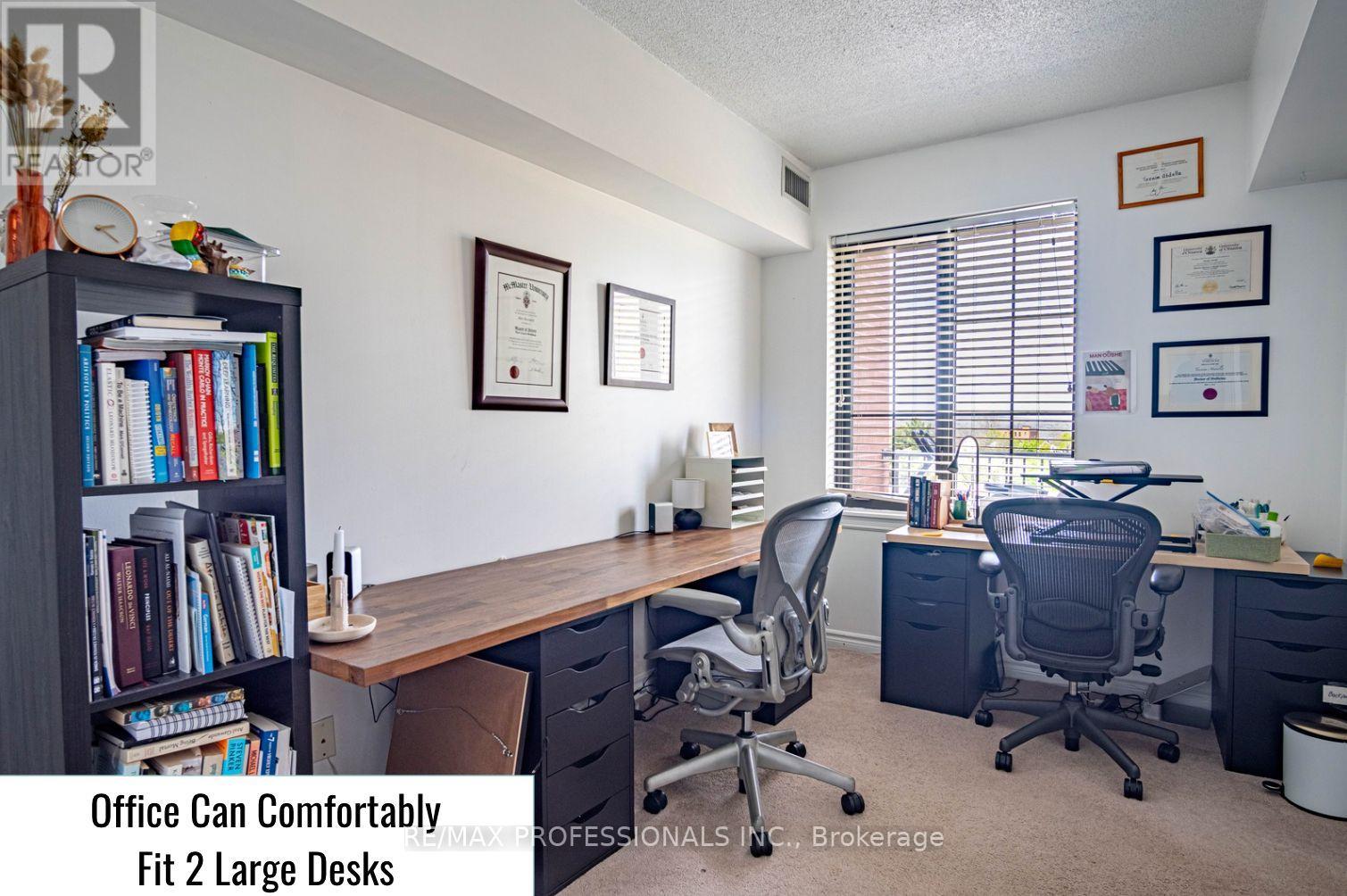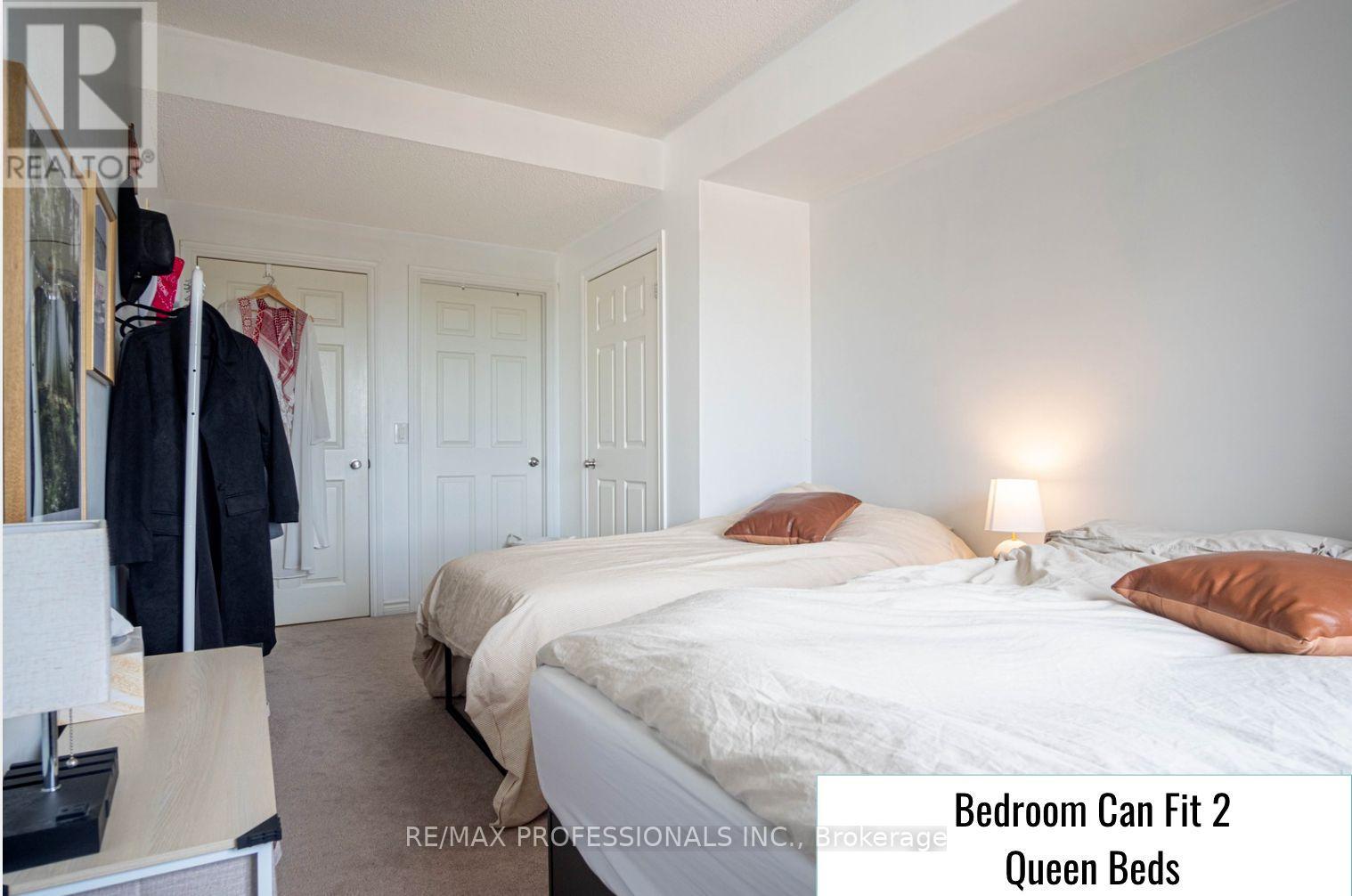502 - 47 Caroline Street N Hamilton, Ontario L8R 2R6
$449,900Maintenance, Water, Insurance, Common Area Maintenance, Parking
$432.44 Monthly
Maintenance, Water, Insurance, Common Area Maintenance, Parking
$432.44 MonthlyWelcome to your next chapter in the heart of Hamilton. This beautifully designed 2-bedroom, 1-bathroom condo isn't just a place to live, it's a space that elevates everyday life. Step inside and you'll immediately feel the difference. Natural light floods the space through expansive windows, filling the open-concept living area with warmth and energy. The layout is thoughtfully designed to give you space to breathe, host, and unwind, whether you're curling up after a long day or having friends over for dinner. The kitchen is as practical as it is stylish, offering plenty of counter space and storage to make meal prep a breeze and when you're ready to step out? You're surrounded by some of Hamilton's best, from scenic parks and reliable transit to a buzzing food scene, entertainment, and endless shopping options. Plus, with all major hospitals nearby, it's the perfect location for residents, medical students, and healthcare professionals. This is urban living with comfort, connection, and convenience built in. (id:61852)
Property Details
| MLS® Number | X12162851 |
| Property Type | Single Family |
| Neigbourhood | Hess Village |
| Community Name | Central |
| AmenitiesNearBy | Park, Public Transit, Schools, Place Of Worship |
| CommunityFeatures | Pet Restrictions, Community Centre |
| Features | Balcony |
| ParkingSpaceTotal | 1 |
Building
| BathroomTotal | 1 |
| BedroomsAboveGround | 2 |
| BedroomsTotal | 2 |
| Age | 16 To 30 Years |
| Amenities | Storage - Locker |
| Appliances | Dishwasher, Dryer, Microwave, Range, Stove, Washer, Window Coverings, Refrigerator |
| CoolingType | Central Air Conditioning |
| ExteriorFinish | Brick |
| HeatingFuel | Natural Gas |
| HeatingType | Forced Air |
| SizeInterior | 800 - 899 Sqft |
| Type | Apartment |
Parking
| Underground | |
| Garage |
Land
| Acreage | No |
| LandAmenities | Park, Public Transit, Schools, Place Of Worship |
Rooms
| Level | Type | Length | Width | Dimensions |
|---|---|---|---|---|
| Main Level | Living Room | 5.43 m | 3.35 m | 5.43 m x 3.35 m |
| Main Level | Dining Room | 5.43 m | 3.35 m | 5.43 m x 3.35 m |
| Main Level | Kitchen | 3.78 m | 2.62 m | 3.78 m x 2.62 m |
| Main Level | Bedroom | 4.91 m | 2.99 m | 4.91 m x 2.99 m |
| Main Level | Bedroom 2 | 3.72 m | 2.56 m | 3.72 m x 2.56 m |
https://www.realtor.ca/real-estate/28344412/502-47-caroline-street-n-hamilton-central-central
Interested?
Contact us for more information
David Rubel
Salesperson
1 East Mall Cres Unit D-3-C
Toronto, Ontario M9B 6G8
















