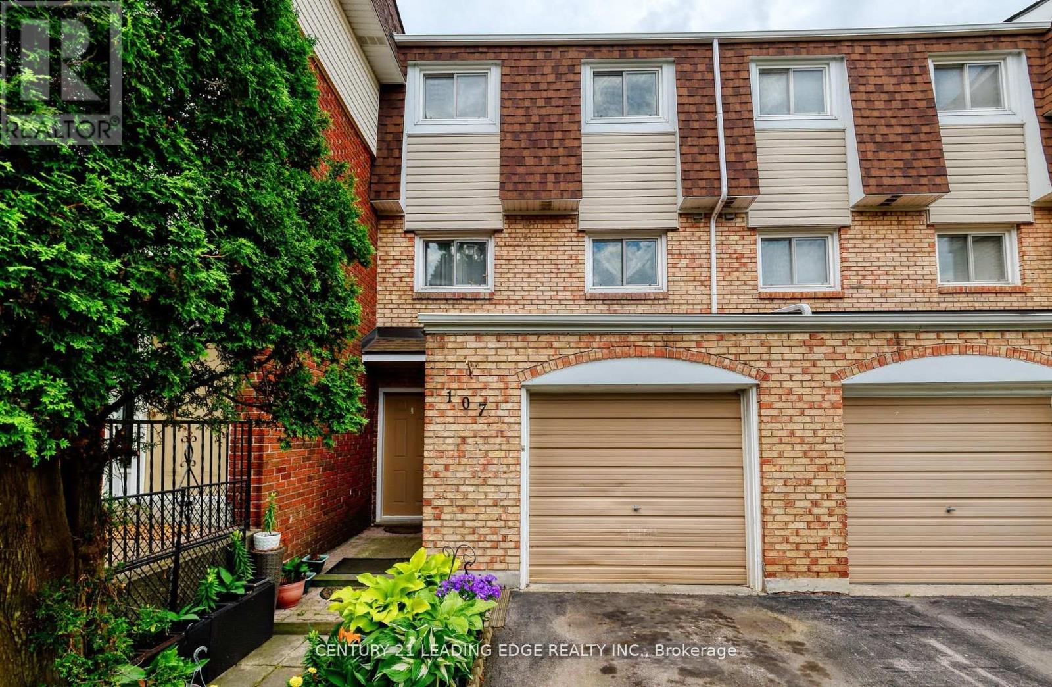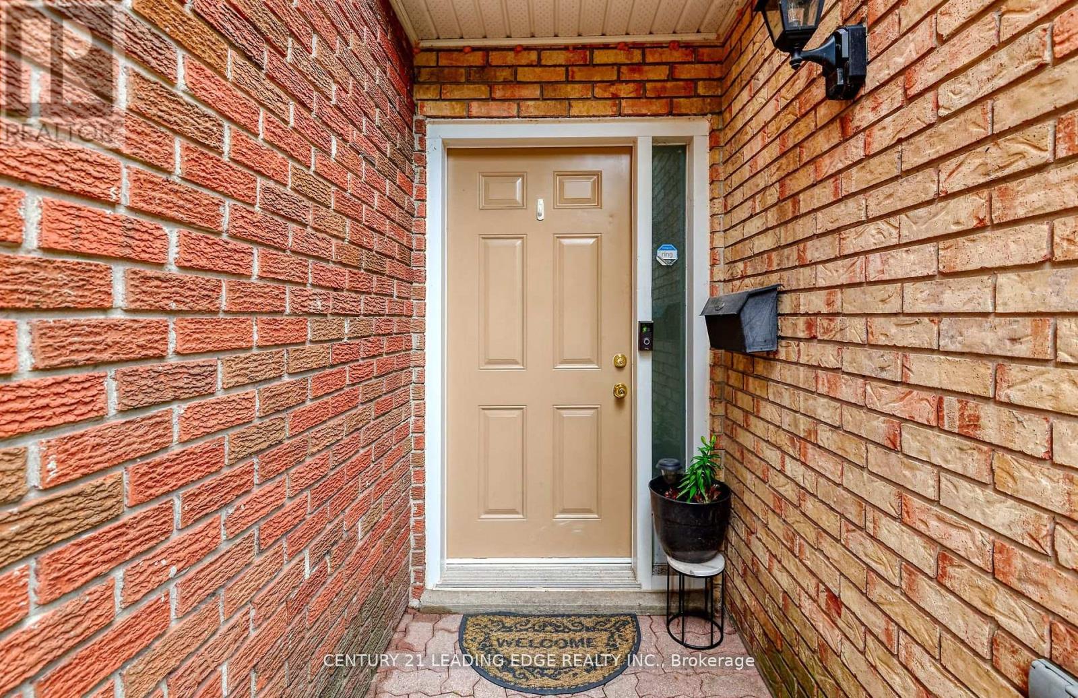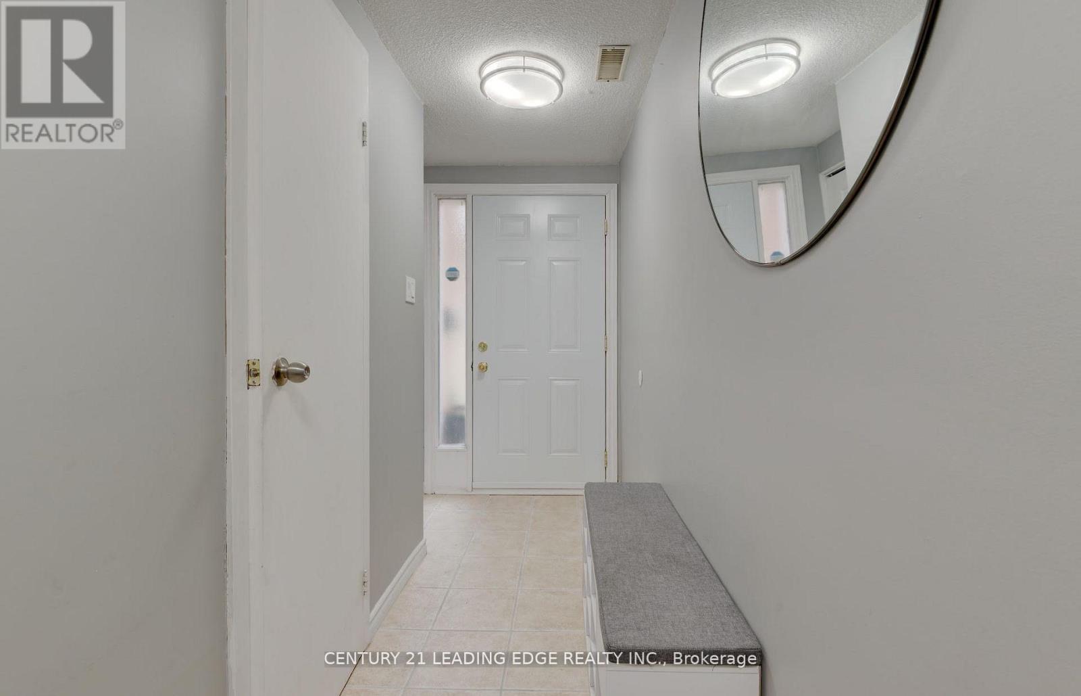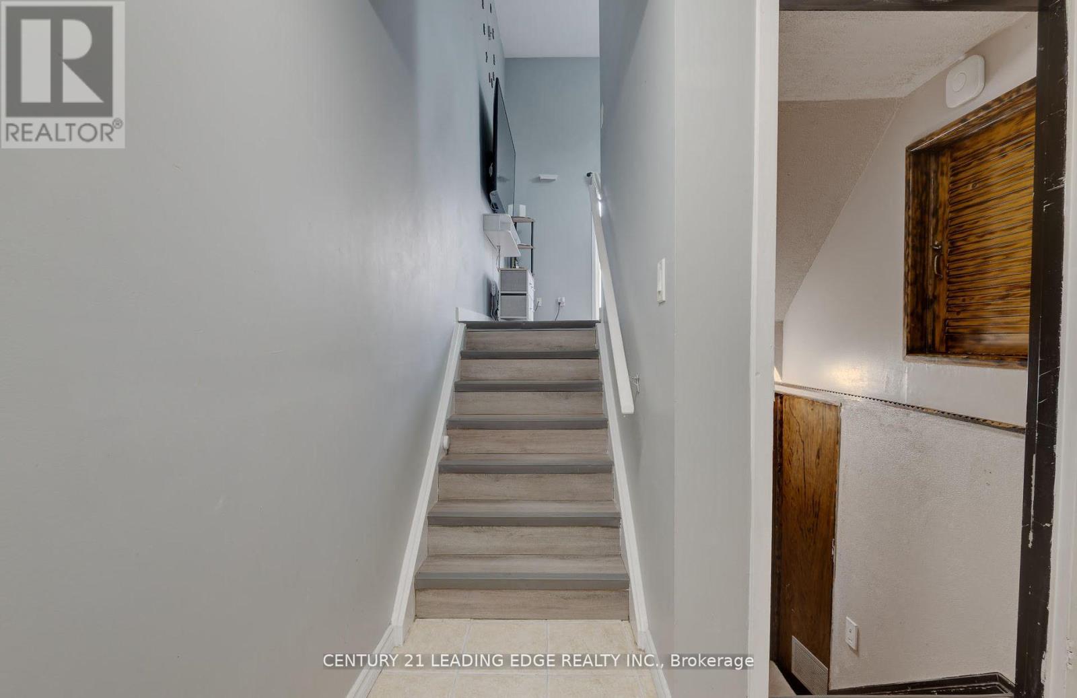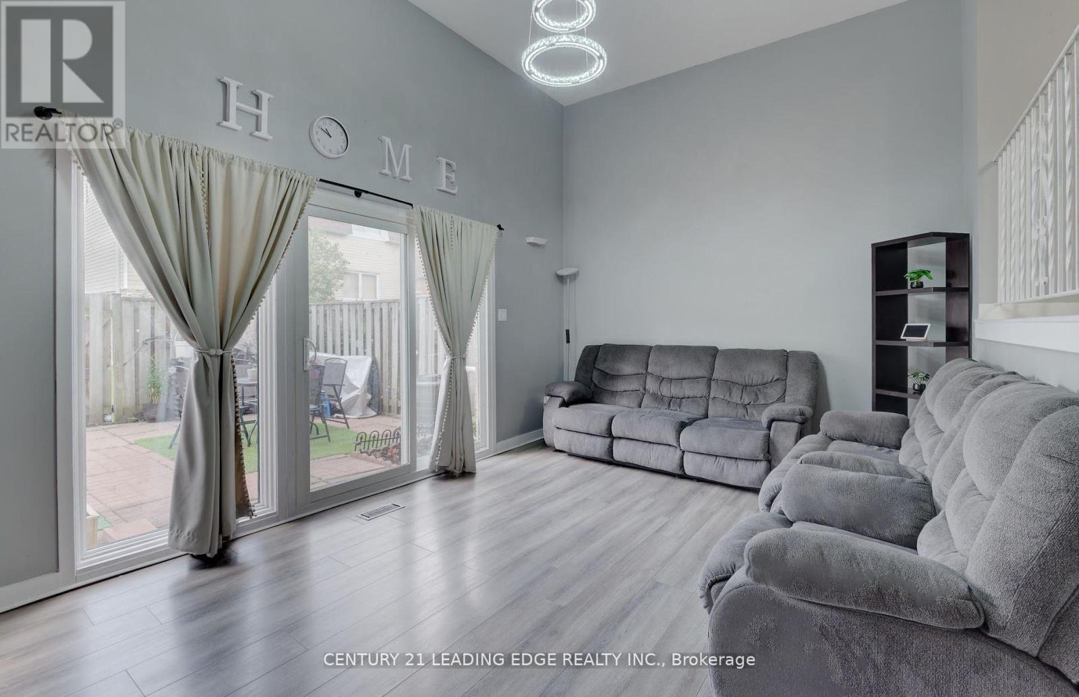107 - 11 Harrisford Street Hamilton, Ontario L8K 6L7
$515,000Maintenance, Insurance, Common Area Maintenance, Water, Parking
$413 Monthly
Maintenance, Insurance, Common Area Maintenance, Water, Parking
$413 MonthlyThis charming 3-bedroom townhouse offers a bright and inviting atmosphere with its impressive room and eat-in kitchen providing ample space for both formal and casual gatherings. **wonderful sense of openness and flow between indoor and outdoor spaces. The separate dining offers residents a perfect blend of natural amenities and convenience.11-foot ceiling in the living room and sliding patio doors leading to the fenced yard offer proximity to green spaces, parks, schools, and major transportation routes. this development Stainless Steels Fridge, Stove, Washer, Dryer (2020), All lighting fixtures. With its close (id:61852)
Property Details
| MLS® Number | X12162867 |
| Property Type | Single Family |
| Neigbourhood | Red Hill |
| Community Name | Red Hill |
| AmenitiesNearBy | Park, Place Of Worship, Public Transit, Schools |
| CommunityFeatures | Pet Restrictions |
| Features | Conservation/green Belt, In Suite Laundry |
| ParkingSpaceTotal | 3 |
Building
| BathroomTotal | 2 |
| BedroomsAboveGround | 3 |
| BedroomsTotal | 3 |
| Appliances | Dryer, Stove, Washer, Refrigerator |
| BasementDevelopment | Finished |
| BasementType | N/a (finished) |
| CoolingType | Central Air Conditioning |
| ExteriorFinish | Brick, Vinyl Siding |
| FlooringType | Vinyl |
| HalfBathTotal | 1 |
| HeatingFuel | Natural Gas |
| HeatingType | Forced Air |
| StoriesTotal | 3 |
| SizeInterior | 1000 - 1199 Sqft |
| Type | Row / Townhouse |
Parking
| Attached Garage | |
| Garage |
Land
| Acreage | No |
| LandAmenities | Park, Place Of Worship, Public Transit, Schools |
Rooms
| Level | Type | Length | Width | Dimensions |
|---|---|---|---|---|
| Second Level | Dining Room | 4.5 m | 1.6 m | 4.5 m x 1.6 m |
| Second Level | Kitchen | 5.34 m | 1.9 m | 5.34 m x 1.9 m |
| Third Level | Primary Bedroom | 6.08 m | 2.52 m | 6.08 m x 2.52 m |
| Third Level | Bedroom 2 | 3.96 m | 3.5 m | 3.96 m x 3.5 m |
| Third Level | Bedroom 3 | 2.6 m | 2.47 m | 2.6 m x 2.47 m |
| Basement | Family Room | 5.2 m | 3.35 m | 5.2 m x 3.35 m |
| Main Level | Bathroom | 4.5 m | 1.6 m | 4.5 m x 1.6 m |
| Ground Level | Living Room | 5.4 m | 1.9 m | 5.4 m x 1.9 m |
https://www.realtor.ca/real-estate/28344415/107-11-harrisford-street-hamilton-red-hill-red-hill
Interested?
Contact us for more information
Jill Boongaling
Salesperson
6375 Dixie Rd #102
Mississauga, Ontario L5T 2E5
