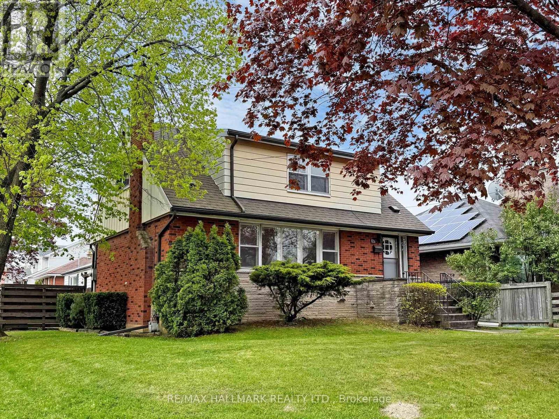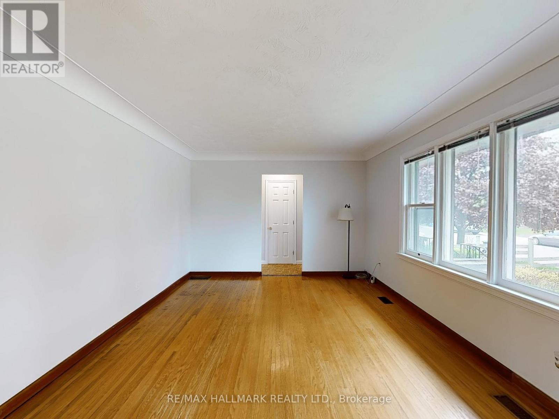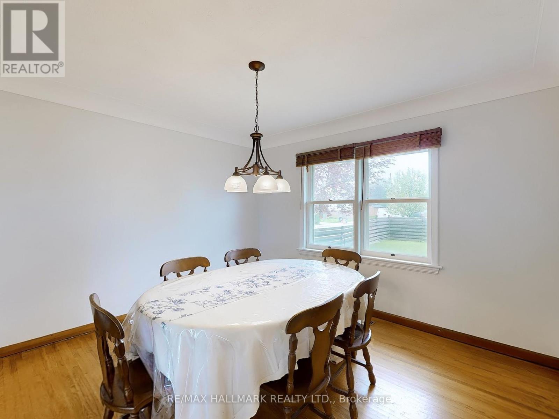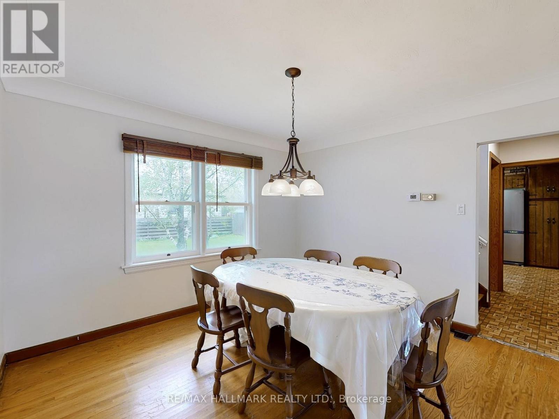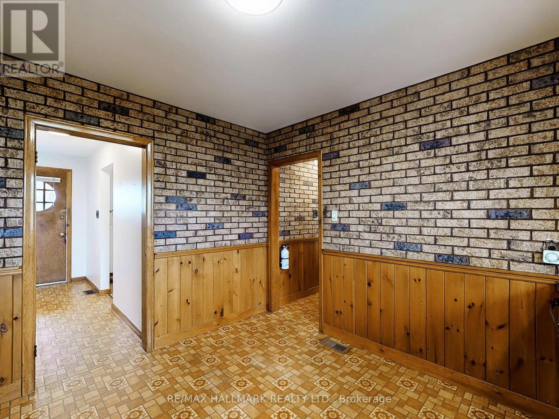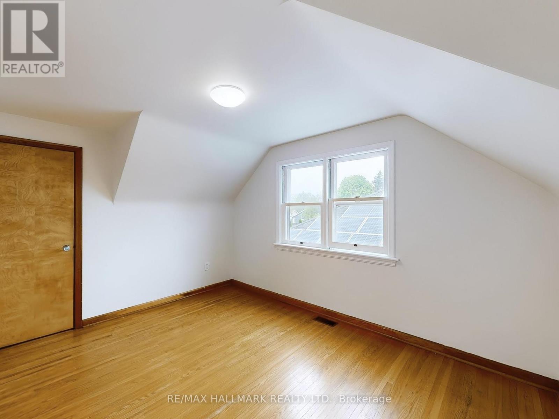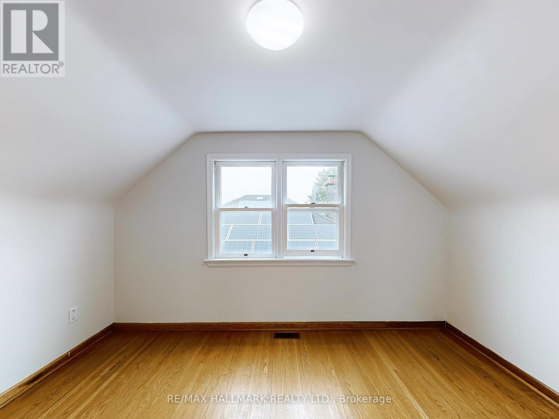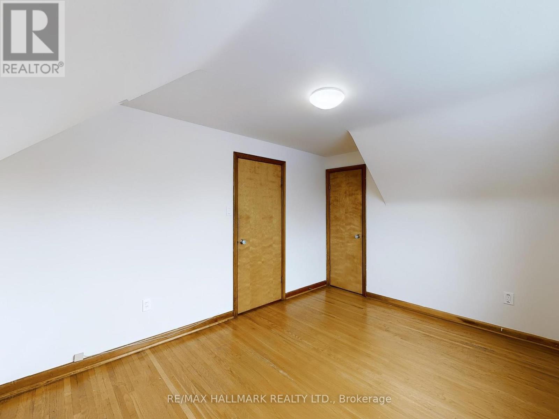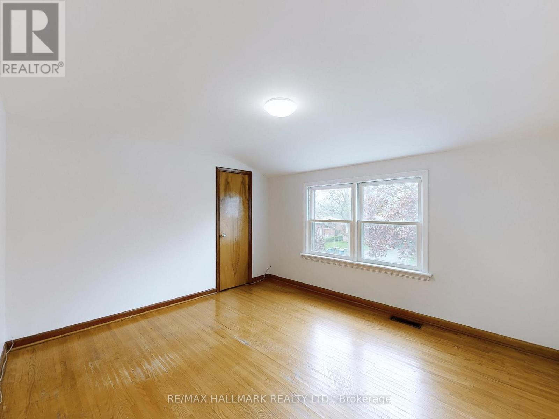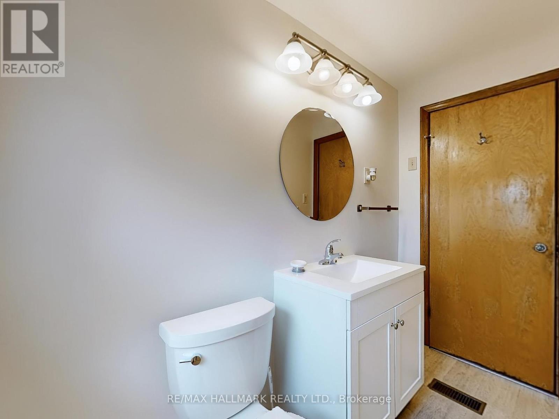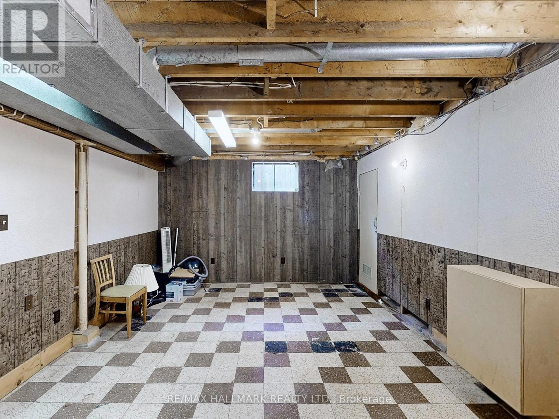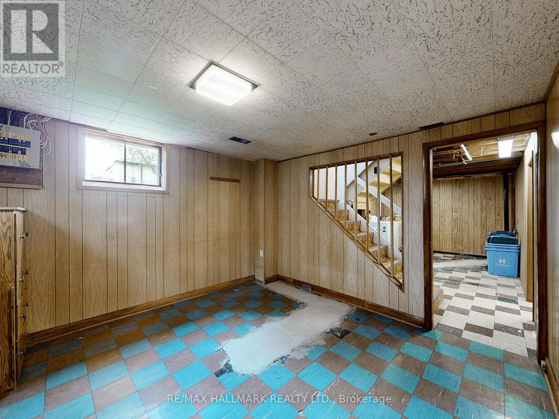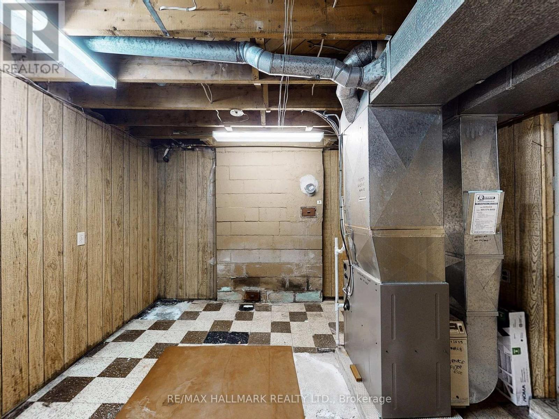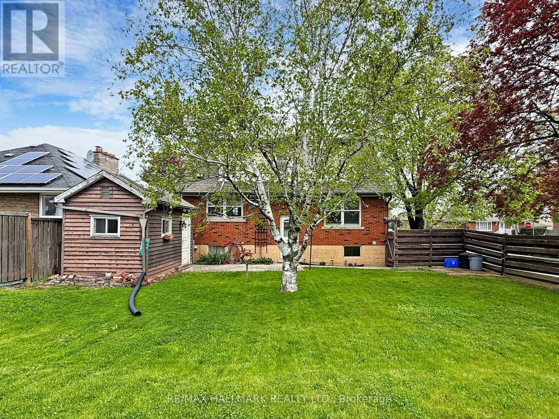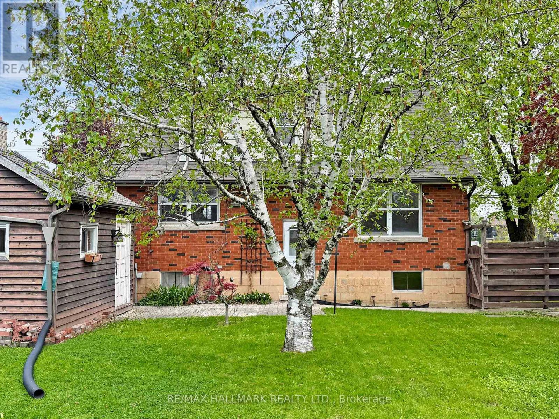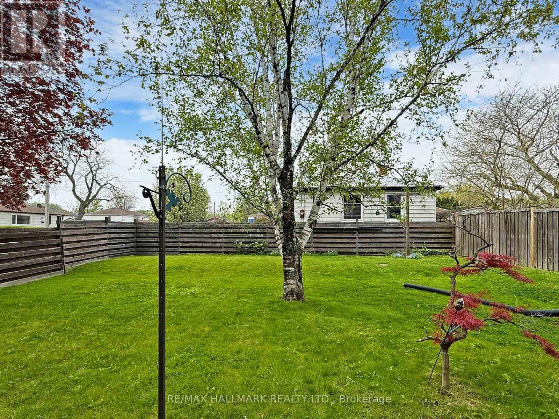124 Mcelroy Road E Hamilton, Ontario L9A 1Y9
$729,000
Welcome to 124 McElroy Rd E, a spacious and well-maintained 2-storey detached home featuring 3 bedrooms and 2 bathrooms, ideal for families or savvy investors. This versatile property offers ample outdoor space, perfect for relaxation or entertaining, and is situated in a prime location close to major amenities, with easy access to highways, schools, public transit, parks, and shopping. Other recent updates Furnace (2021) Roof (2018) Hot Water Tank(Own) This property is a must see! (id:61852)
Property Details
| MLS® Number | X12162349 |
| Property Type | Single Family |
| Neigbourhood | Balfour |
| Community Name | Balfour |
Building
| BathroomTotal | 2 |
| BedroomsAboveGround | 3 |
| BedroomsBelowGround | 1 |
| BedroomsTotal | 4 |
| Appliances | Water Heater, Blinds, Dishwasher, Dryer, Stove, Washer, Refrigerator |
| BasementDevelopment | Partially Finished |
| BasementType | N/a (partially Finished) |
| ConstructionStyleAttachment | Detached |
| CoolingType | Central Air Conditioning |
| ExteriorFinish | Aluminum Siding, Brick |
| FireplacePresent | Yes |
| FoundationType | Block |
| HalfBathTotal | 1 |
| HeatingFuel | Natural Gas |
| HeatingType | Forced Air |
| StoriesTotal | 2 |
| SizeInterior | 1100 - 1500 Sqft |
| Type | House |
| UtilityWater | Municipal Water |
Parking
| No Garage |
Land
| Acreage | No |
| Sewer | Sanitary Sewer |
| SizeDepth | 100 Ft |
| SizeFrontage | 46 Ft ,10 In |
| SizeIrregular | 46.9 X 100 Ft |
| SizeTotalText | 46.9 X 100 Ft |
Rooms
| Level | Type | Length | Width | Dimensions |
|---|---|---|---|---|
| Second Level | Primary Bedroom | 3.8405 m | 3.4138 m | 3.8405 m x 3.4138 m |
| Second Level | Bedroom | 2.5908 m | 3.871 m | 2.5908 m x 3.871 m |
| Second Level | Bedroom | 2.8651 m | 3.871 m | 2.8651 m x 3.871 m |
| Second Level | Bathroom | 1.9507 m | 2.5603 m | 1.9507 m x 2.5603 m |
| Lower Level | Recreational, Games Room | 5.2426 m | 3.5357 m | 5.2426 m x 3.5357 m |
| Lower Level | Laundry Room | 3.2004 m | 3.3528 m | 3.2004 m x 3.3528 m |
| Lower Level | Sitting Room | 3.5966 m | 3.4138 m | 3.5966 m x 3.4138 m |
| Main Level | Living Room | 7.1018 m | 3.5662 m | 7.1018 m x 3.5662 m |
| Main Level | Dining Room | 3.5966 m | 3.4442 m | 3.5966 m x 3.4442 m |
| Main Level | Kitchen | 3.0785 m | 3.4442 m | 3.0785 m x 3.4442 m |
| Main Level | Bathroom | 0.7925 m | 1.4935 m | 0.7925 m x 1.4935 m |
https://www.realtor.ca/real-estate/28343602/124-mcelroy-road-e-hamilton-balfour-balfour
Interested?
Contact us for more information
Daryl King
Salesperson
9555 Yonge Street #201
Richmond Hill, Ontario L4C 9M5
Joana Sanchez
Salesperson
9555 Yonge Street #201
Richmond Hill, Ontario L4C 9M5
