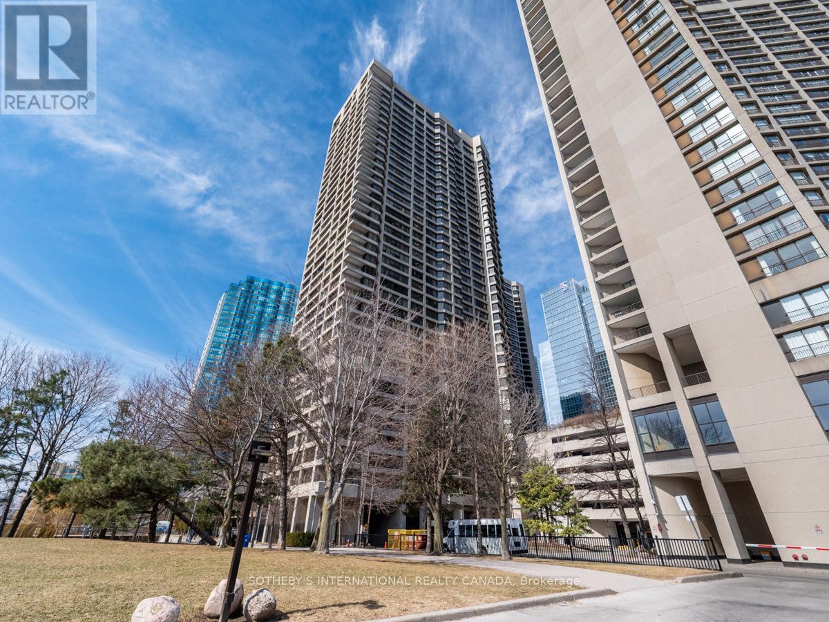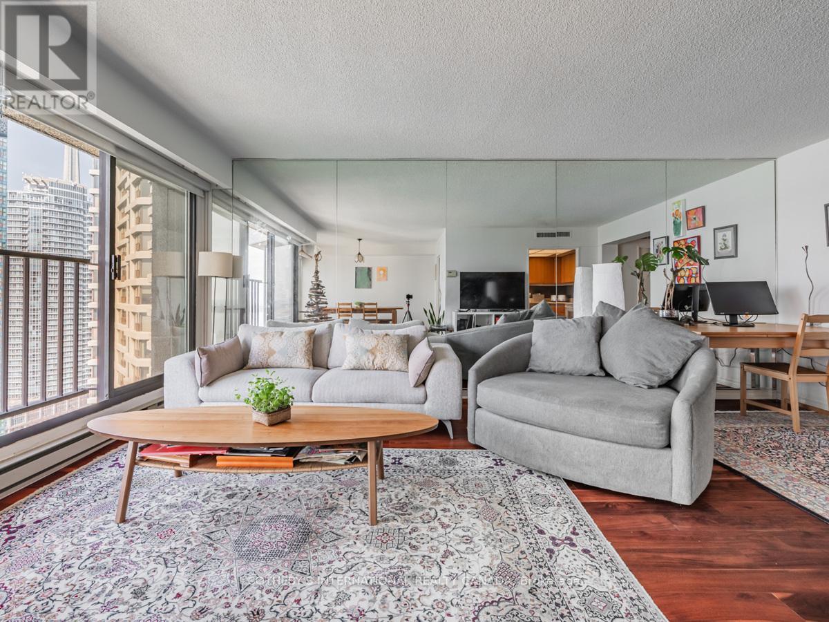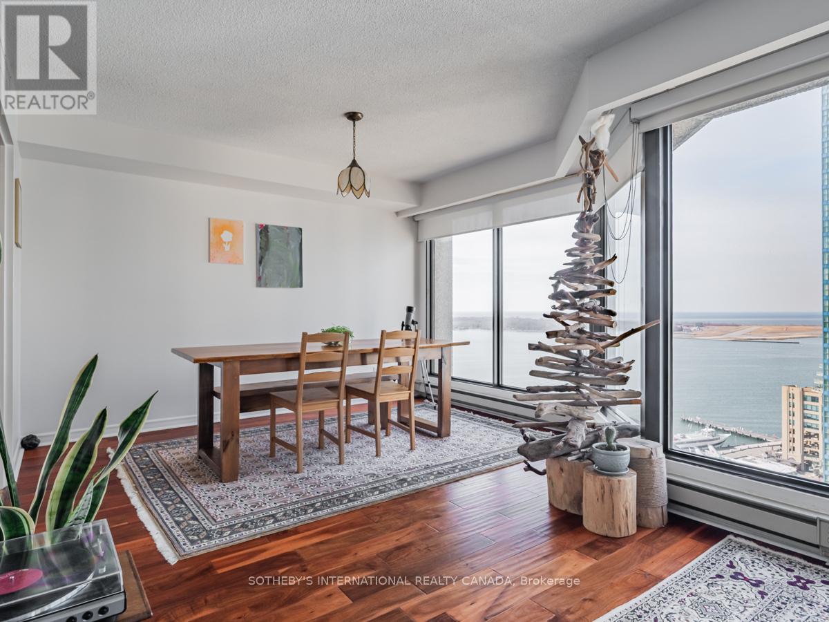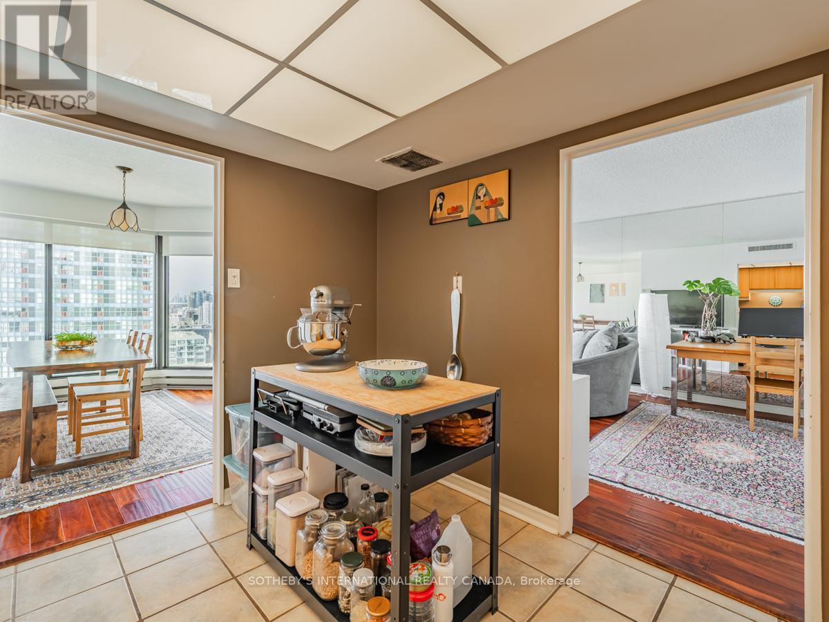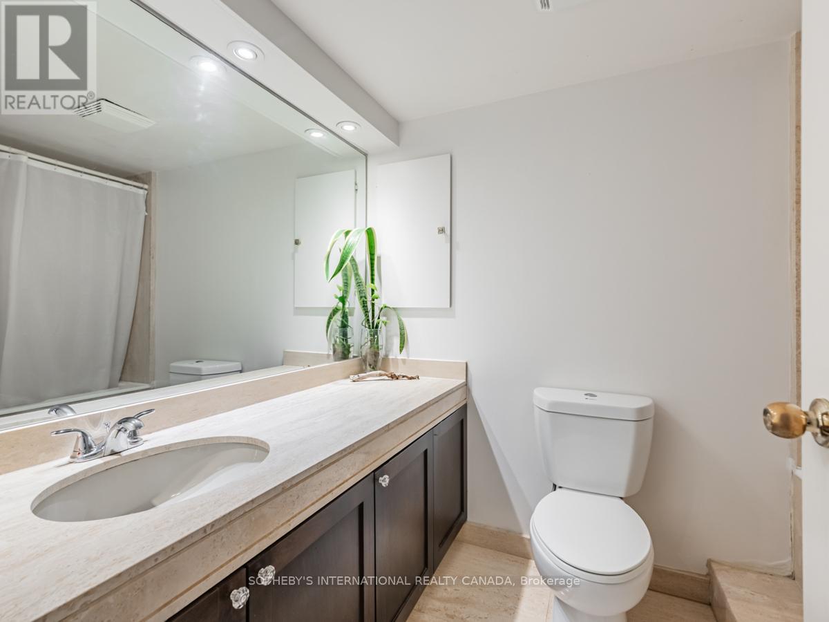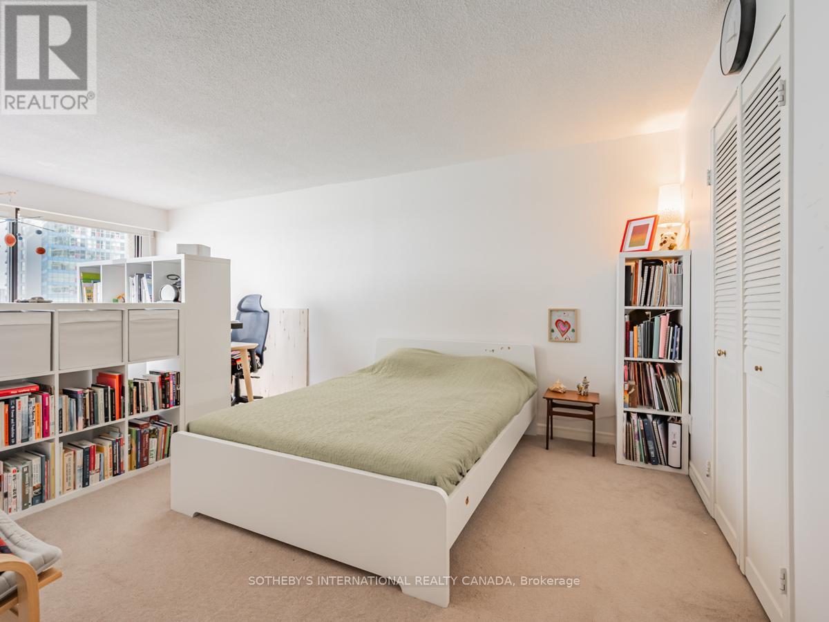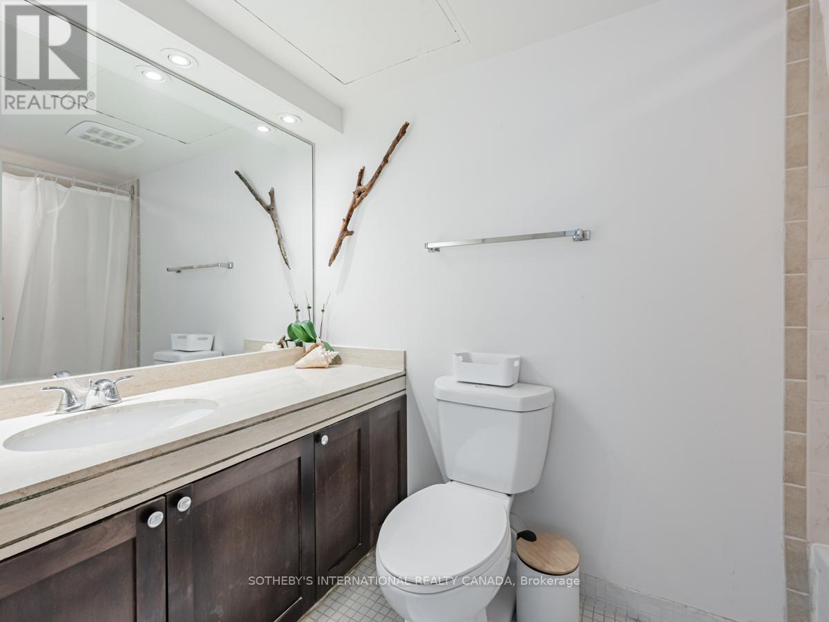2204 - 65 Harbour Square Toronto, Ontario M5J 2L4
$1,590,000Maintenance, Heat, Electricity, Water, Cable TV, Common Area Maintenance, Insurance, Parking
$1,258 Monthly
Maintenance, Heat, Electricity, Water, Cable TV, Common Area Maintenance, Insurance, Parking
$1,258 MonthlyWelcome to Harbourside. This exceptionally well-managed building includes all utilities. Enjoy luxury living in this beautiful unit featuring stunning water and city views, floor-to-ceiling windows, and a Juliet balcony. The open-concept layout offers hardwood flooring in the living and dining areas. The spacious primary bedroom includes a walk-in closet and a 4-piece ensuite. Residents enjoy unique amenities on the 7th floor, including a licensed private lounge, a rooftop garden with BBQs, a saltwater pool, a gym, ample visitor parking, and a private shuttle service. (id:61852)
Property Details
| MLS® Number | C12162497 |
| Property Type | Single Family |
| Neigbourhood | Spadina—Fort York |
| Community Name | Waterfront Communities C1 |
| CommunityFeatures | Pet Restrictions |
| ParkingSpaceTotal | 1 |
| PoolType | Indoor Pool |
| Structure | Squash & Raquet Court |
| ViewType | Lake View |
Building
| BathroomTotal | 2 |
| BedroomsAboveGround | 2 |
| BedroomsTotal | 2 |
| Amenities | Car Wash, Party Room, Visitor Parking, Security/concierge |
| CoolingType | Central Air Conditioning |
| ExteriorFinish | Concrete Block |
| FireProtection | Security System |
| FlooringType | Hardwood, Ceramic, Carpeted |
| HeatingFuel | Natural Gas |
| HeatingType | Forced Air |
| SizeInterior | 1400 - 1599 Sqft |
| Type | Apartment |
Parking
| Underground | |
| Garage |
Land
| Acreage | No |
Rooms
| Level | Type | Length | Width | Dimensions |
|---|---|---|---|---|
| Flat | Living Room | 5.8 m | 3.7 m | 5.8 m x 3.7 m |
| Flat | Dining Room | 3.8 m | 3.1 m | 3.8 m x 3.1 m |
| Flat | Kitchen | 3.5 m | 3 m | 3.5 m x 3 m |
| Flat | Primary Bedroom | 6.3 m | 3.6 m | 6.3 m x 3.6 m |
| Flat | Bedroom 2 | 3.7 m | 3.3 m | 3.7 m x 3.3 m |
Interested?
Contact us for more information
Mario Tolja
Salesperson
1867 Yonge Street Ste 100
Toronto, Ontario M4S 1Y5
Sophie Abbasi
Salesperson
309 Lakeshore Road East
Oakville, Ontario L6J 1J3
