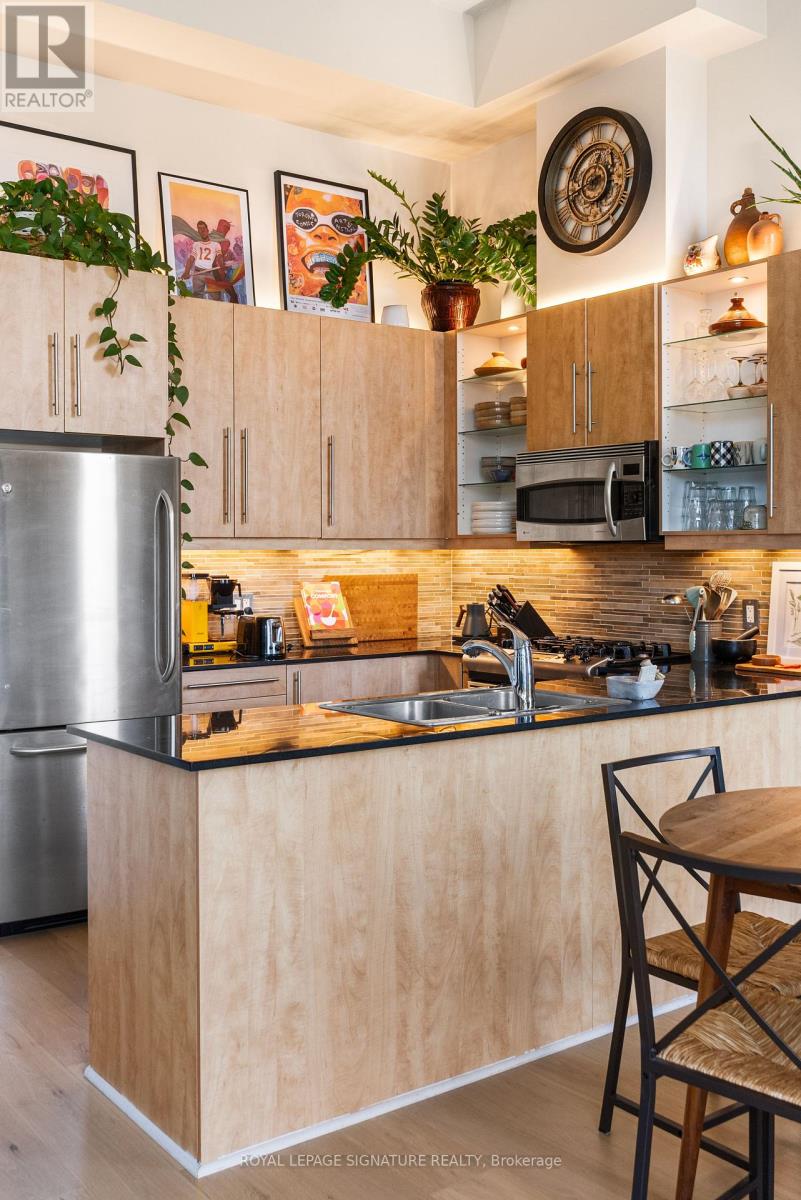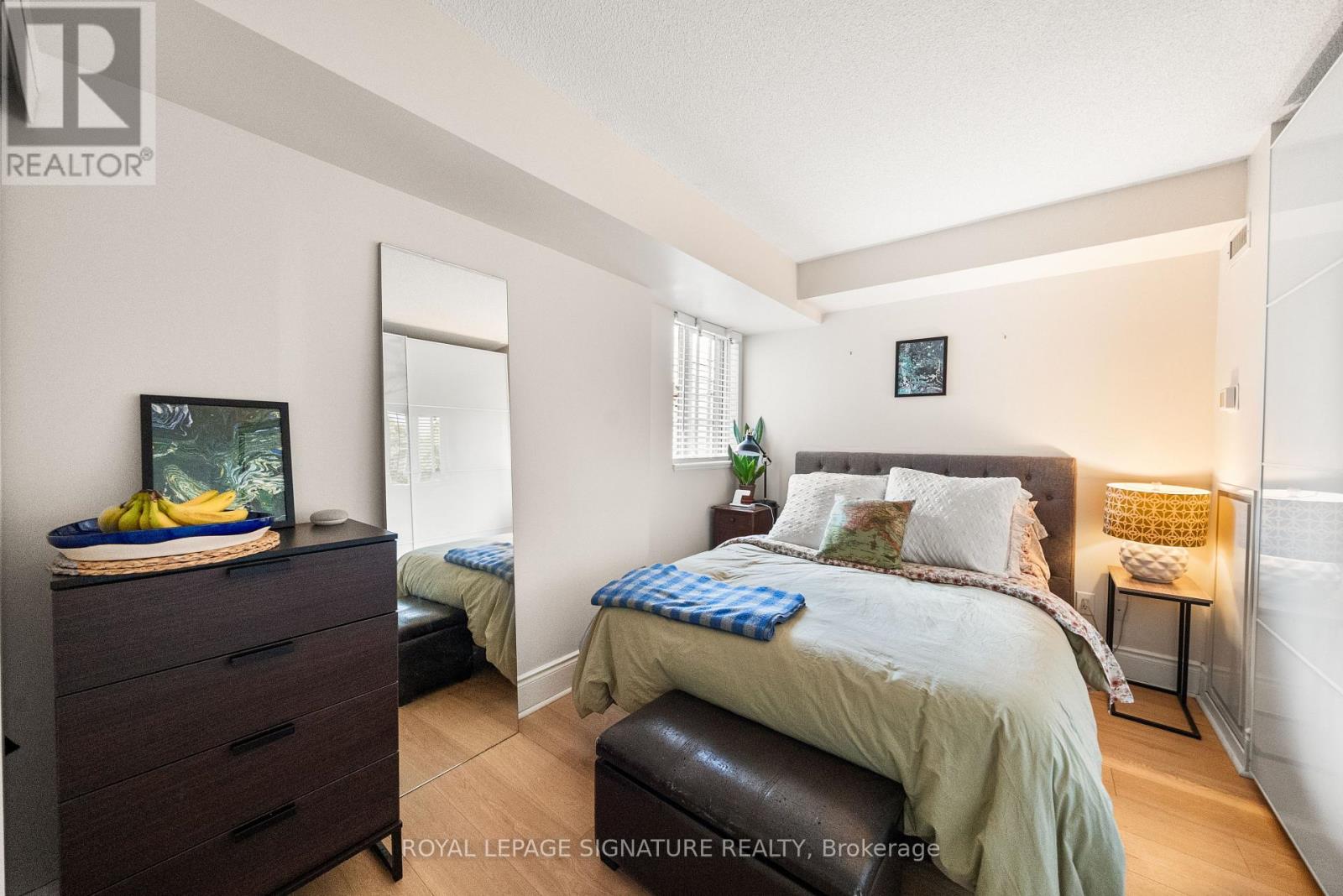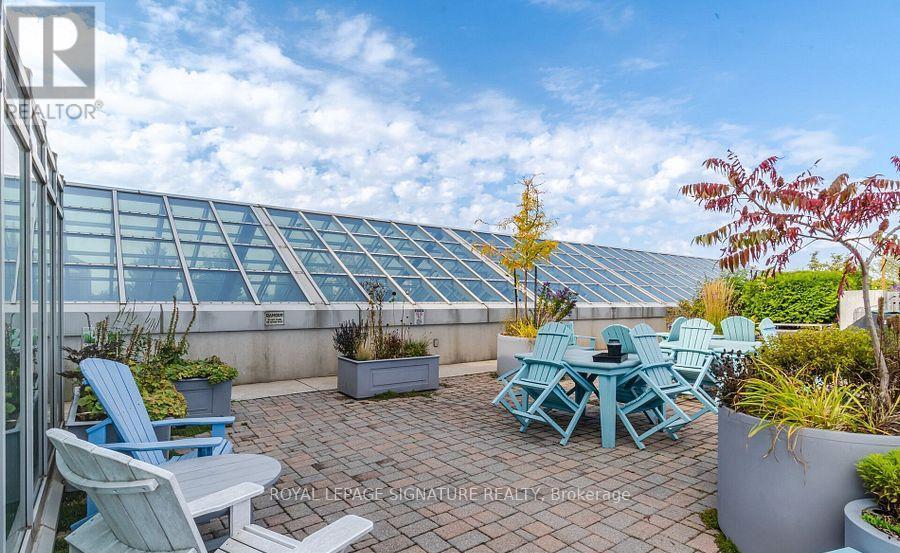423 - 437 Roncesvalles Avenue Toronto, Ontario M6R 3B9
$949,900Maintenance, Water, Heat, Parking, Insurance, Common Area Maintenance
$1,051 Monthly
Maintenance, Water, Heat, Parking, Insurance, Common Area Maintenance
$1,051 MonthlyWelcome to High Park Lofts, Torontos first-ever geothermal low-rise building, completed in 2007. Known for its eco-friendly design & strong sense of community, this boutique residence offers exceptional amenities, including a breathtaking rooftop terrace with sweeping views of the CN Tower, and a stunning atrium lounge that feels like a city within a city - a truly unique feature that sets this building apart. This rarely available, spacious loft offers approximately 968 sq ft of open-concept living space, featuring 2 bedrooms and 2 full bathrooms. Bright and airy, the living and dining areas are enhanced by gleaming engineered hardwood floors, soaring ceilings, and a cozy gas fireplace. The modern kitchen is outfitted with stainless steel appliances, including a gas range, sparkling granite countertops, a full backsplash, and custom LED under mount lighting. Step out onto the spacious private balcony, featuring a gas line hooked up to the included gas BBQ- ready for effortless outdoor grilling. Perfectly situated in the heart of Roncesvalles Village, you're just steps to vibrant shops, restaurants, parks & unbeatable transit access -only a 5 minute walk to the Bloor subway line and UP Express, and a short stroll to Dundas West and College streetcars & King West streetcar. Experience stylish, eco-conscious living in one of Torontos most sought-after neighbourhoods and feel like a true part of the vibrant Roncesvalles community. (id:61852)
Property Details
| MLS® Number | W12162412 |
| Property Type | Single Family |
| Neigbourhood | Parkdale—High Park |
| Community Name | Roncesvalles |
| AmenitiesNearBy | Park, Public Transit, Schools, Place Of Worship |
| CommunityFeatures | Pet Restrictions |
| Features | Elevator, Balcony, In Suite Laundry |
| ParkingSpaceTotal | 1 |
Building
| BathroomTotal | 2 |
| BedroomsAboveGround | 2 |
| BedroomsTotal | 2 |
| Amenities | Visitor Parking, Security/concierge, Party Room, Fireplace(s), Storage - Locker |
| Appliances | Dishwasher, Dryer, Microwave, Stove, Washer, Refrigerator |
| ArchitecturalStyle | Loft |
| CoolingType | Central Air Conditioning |
| ExteriorFinish | Concrete |
| FireProtection | Security System |
| FireplacePresent | Yes |
| FireplaceTotal | 1 |
| FlooringType | Hardwood |
| HeatingFuel | Natural Gas |
| HeatingType | Forced Air |
| SizeInterior | 900 - 999 Sqft |
| Type | Apartment |
Parking
| Underground | |
| Garage |
Land
| Acreage | No |
| LandAmenities | Park, Public Transit, Schools, Place Of Worship |
Rooms
| Level | Type | Length | Width | Dimensions |
|---|---|---|---|---|
| Main Level | Living Room | 3.96 m | 3.35 m | 3.96 m x 3.35 m |
| Main Level | Dining Room | 3.05 m | 2.38 m | 3.05 m x 2.38 m |
| Main Level | Kitchen | 3.11 m | 2.65 m | 3.11 m x 2.65 m |
| Main Level | Primary Bedroom | 3.6 m | 2.71 m | 3.6 m x 2.71 m |
| Upper Level | Bedroom 2 | 3.44 m | 2.9 m | 3.44 m x 2.9 m |
Interested?
Contact us for more information
Danielle Desjardins
Broker
8 Sampson Mews Suite 201 The Shops At Don Mills
Toronto, Ontario M3C 0H5














































