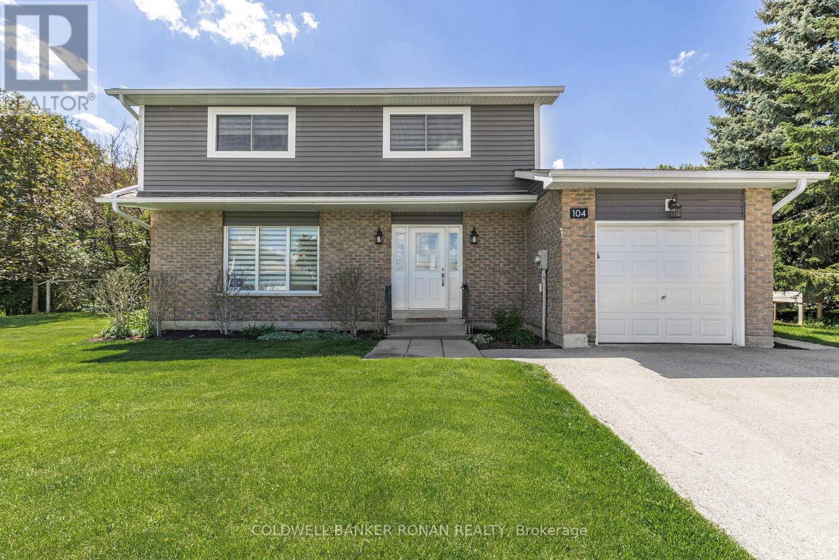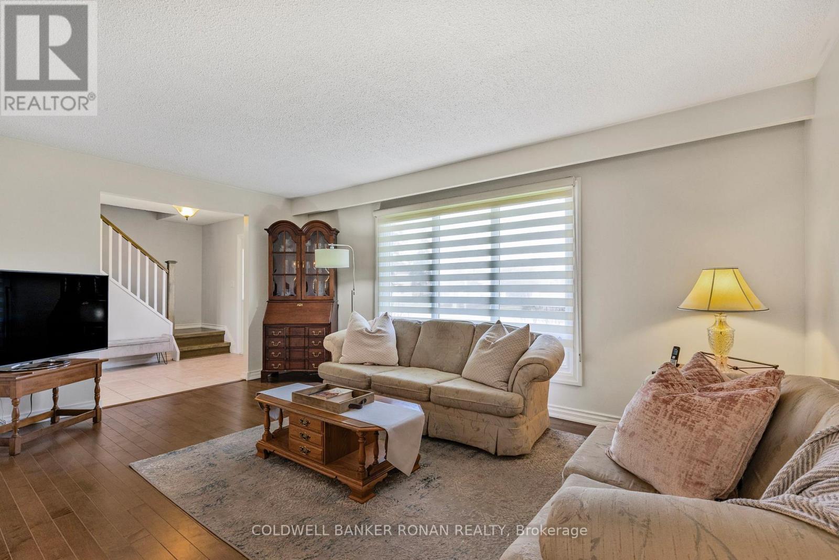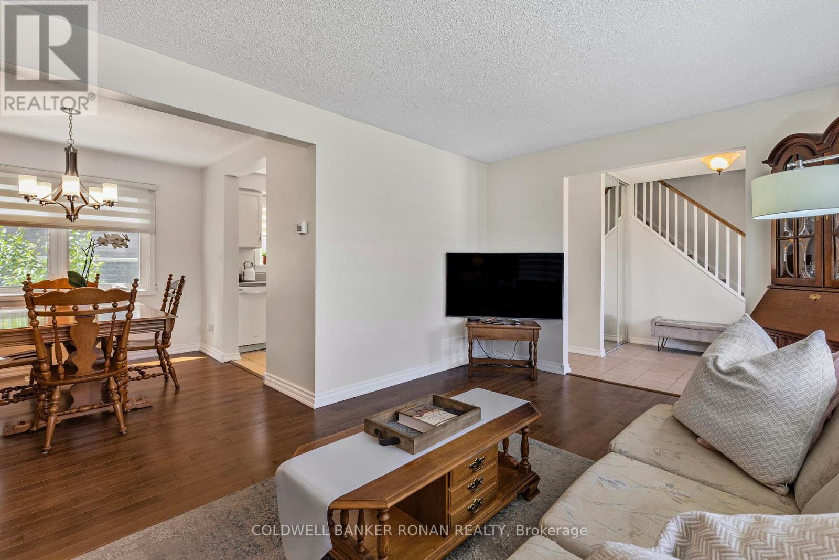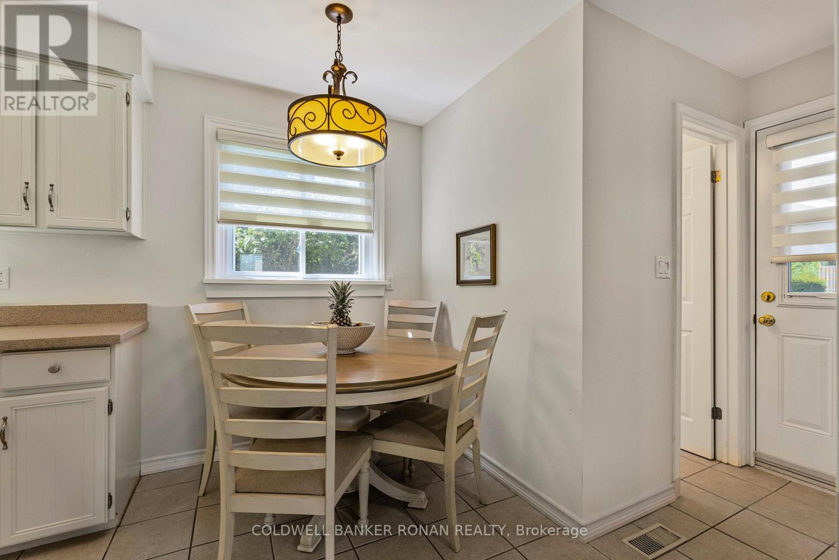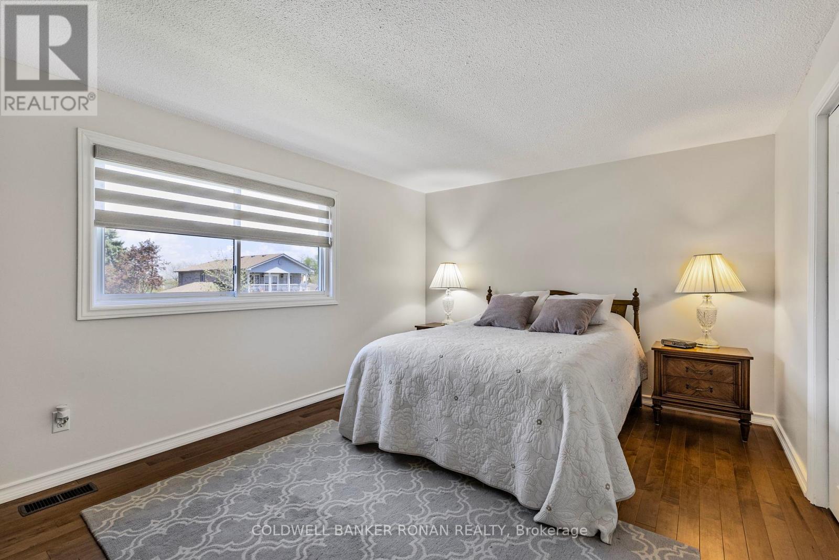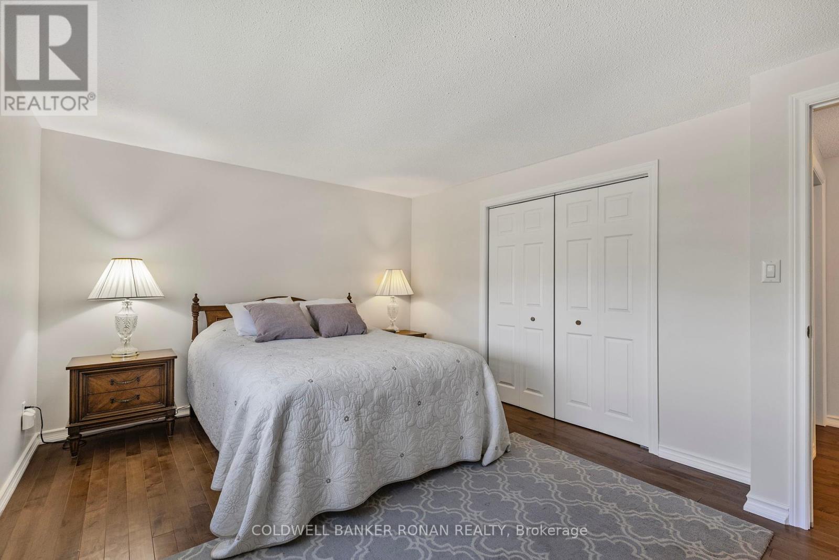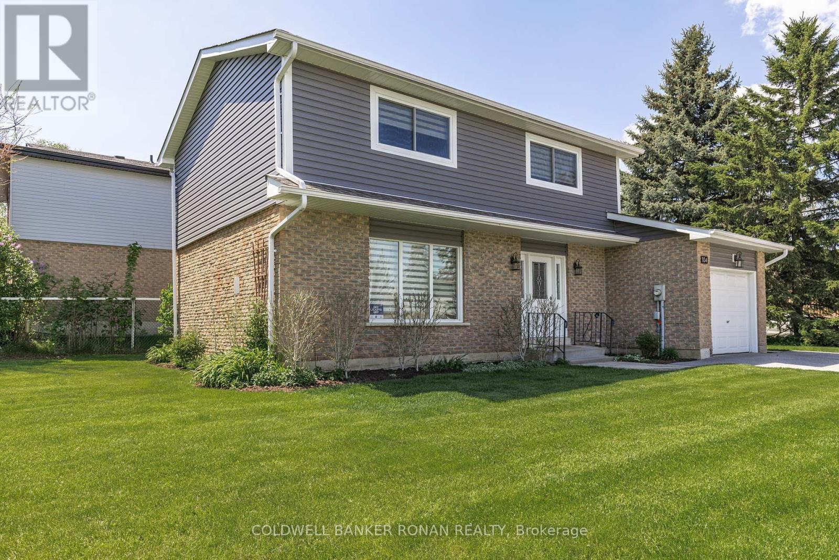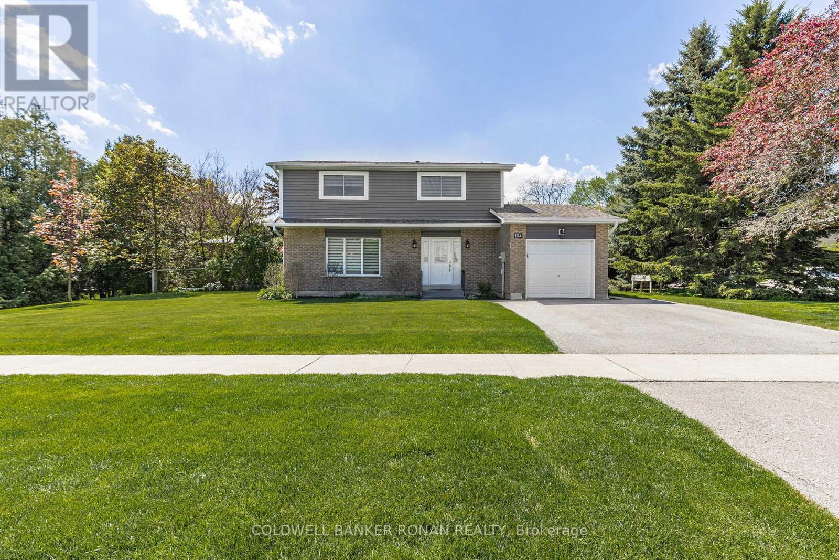104 Nelson Street Bradford West Gwillimbury, Ontario L3Z 2B6
$849,000
Pride of ownership shines at 104 Nelson Street. This charming four-bedroom, two-bathroom home is nestled in a highly sought-after, mature neighbourhood just steps from Downtown Bradford's diverse dining options and a wide array of amenities. Recent updates include new upper-level and kitchen windows (2024), main-level windows (2020), stunning solid maple flooring throughout (2023), and a fresh coat of paint across the entire home (2024). Move-in ready and situated on a spacious corner lot, this property offers convenient access for a potential pool installation. Complete with parking for three vehicles in the driveway. Note that some photos have been virtually edited. (id:61852)
Property Details
| MLS® Number | N12162163 |
| Property Type | Single Family |
| Community Name | Bradford |
| AmenitiesNearBy | Park, Schools |
| CommunityFeatures | Community Centre |
| ParkingSpaceTotal | 7 |
| Structure | Patio(s) |
Building
| BathroomTotal | 2 |
| BedroomsAboveGround | 4 |
| BedroomsTotal | 4 |
| Appliances | Dishwasher, Dryer, Garage Door Opener, Microwave, Stove, Washer, Window Coverings, Refrigerator |
| BasementDevelopment | Partially Finished |
| BasementType | N/a (partially Finished) |
| ConstructionStyleAttachment | Detached |
| CoolingType | Central Air Conditioning |
| ExteriorFinish | Brick |
| FlooringType | Tile, Hardwood |
| FoundationType | Concrete |
| HalfBathTotal | 1 |
| HeatingFuel | Natural Gas |
| HeatingType | Forced Air |
| StoriesTotal | 2 |
| SizeInterior | 1100 - 1500 Sqft |
| Type | House |
| UtilityWater | Municipal Water |
Parking
| Attached Garage | |
| Garage |
Land
| Acreage | No |
| LandAmenities | Park, Schools |
| Sewer | Sanitary Sewer |
| SizeDepth | 48 Ft ,4 In |
| SizeFrontage | 73 Ft ,9 In |
| SizeIrregular | 73.8 X 48.4 Ft ; M/l Irregular |
| SizeTotalText | 73.8 X 48.4 Ft ; M/l Irregular |
Rooms
| Level | Type | Length | Width | Dimensions |
|---|---|---|---|---|
| Main Level | Kitchen | 2.86 m | 2.34 m | 2.86 m x 2.34 m |
| Main Level | Eating Area | 3.43 m | 3.11 m | 3.43 m x 3.11 m |
| Main Level | Living Room | 5.28 m | 3.28 m | 5.28 m x 3.28 m |
| Main Level | Dining Room | 2.96 m | 2.94 m | 2.96 m x 2.94 m |
| Upper Level | Primary Bedroom | 4.44 m | 3.35 m | 4.44 m x 3.35 m |
| Upper Level | Bedroom | 3.11 m | 3 m | 3.11 m x 3 m |
| Upper Level | Bedroom | 3.06 m | 2.71 m | 3.06 m x 2.71 m |
| Upper Level | Bedroom | 3.37 m | 2.69 m | 3.37 m x 2.69 m |
Utilities
| Electricity | Installed |
| Sewer | Installed |
Interested?
Contact us for more information
Marc Ronan
Salesperson
25 Queen St. S.
Tottenham, Ontario L0G 1W0
Britton Scott Ronan
Salesperson
367 Victoria Street East
Alliston, Ontario L9R 1J7
