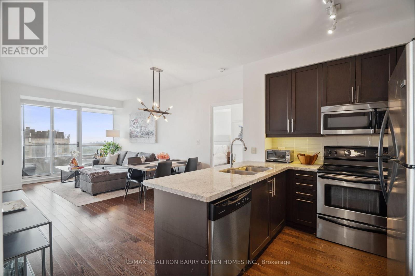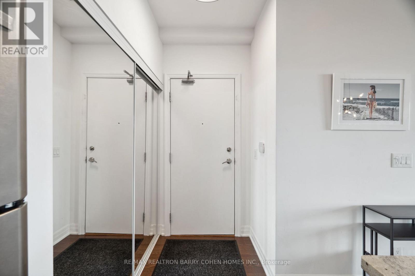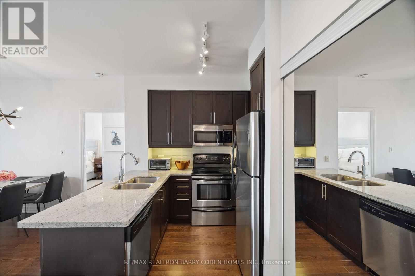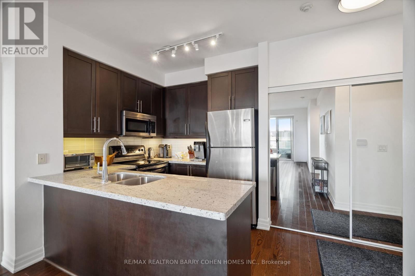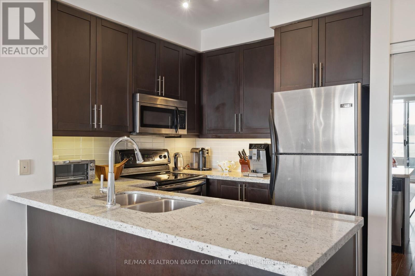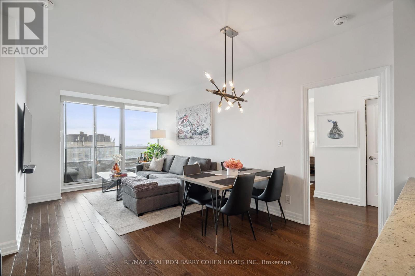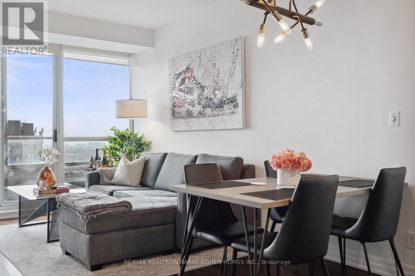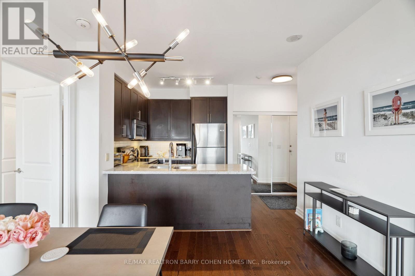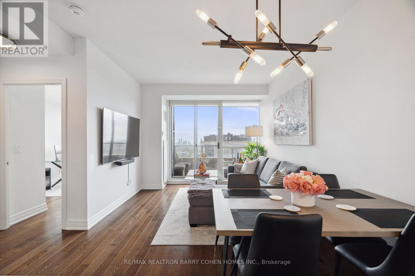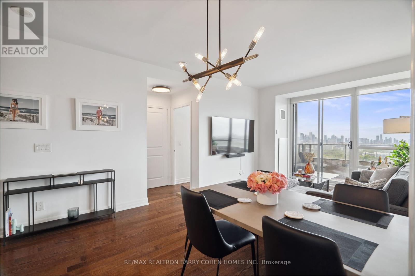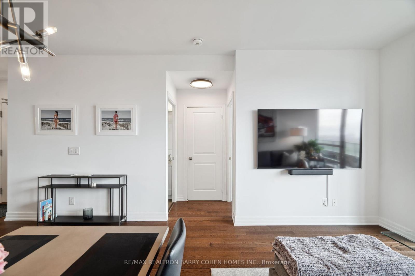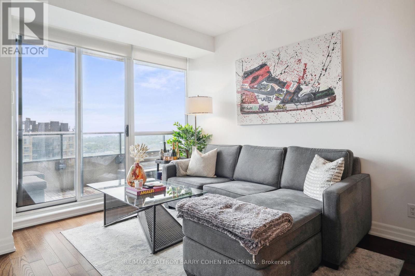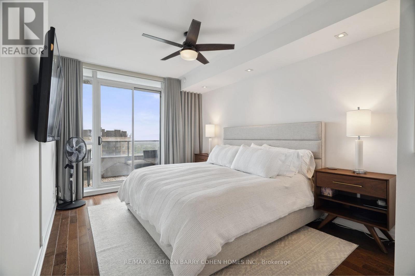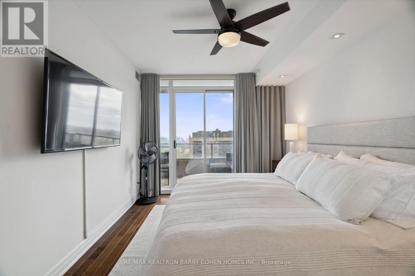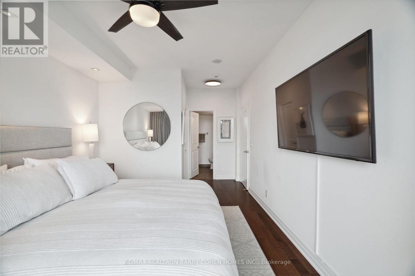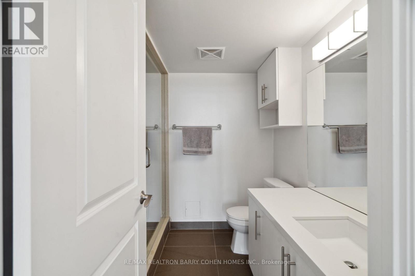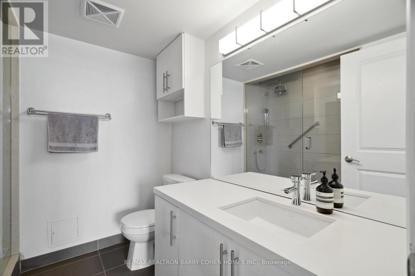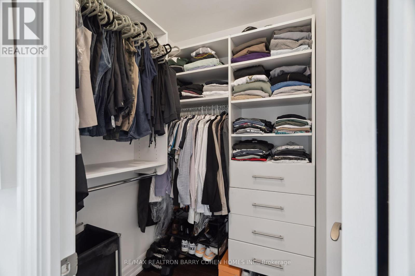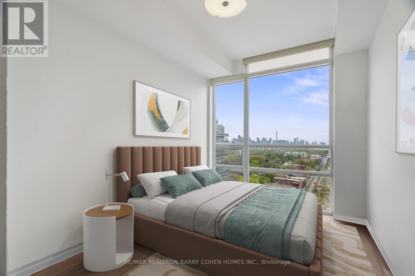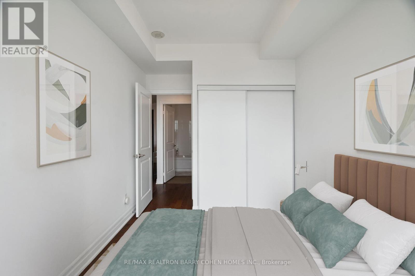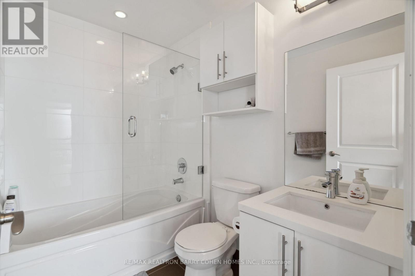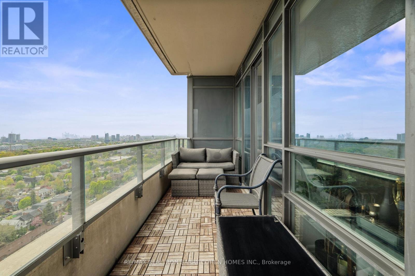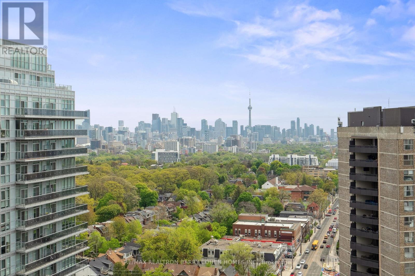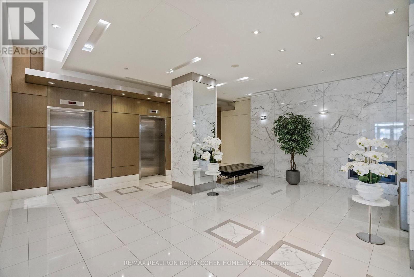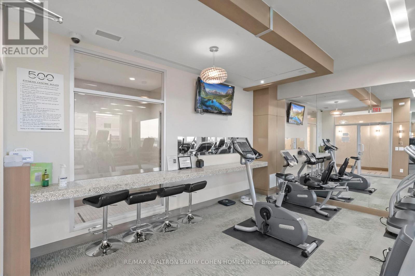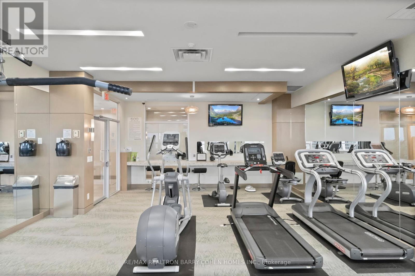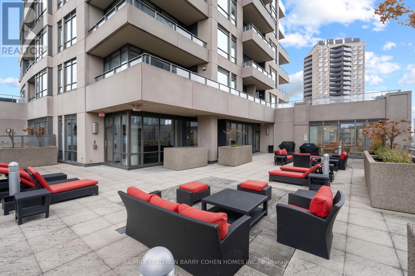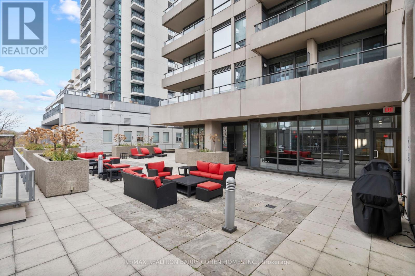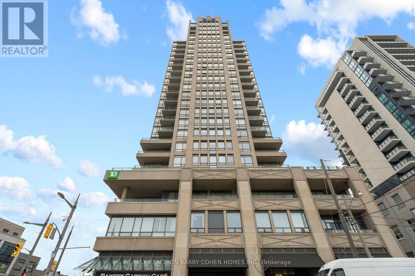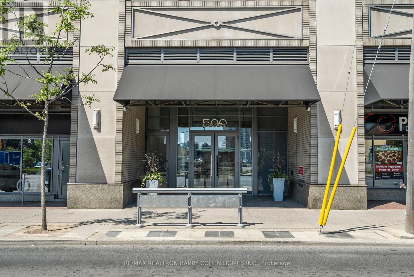2007 - 500 St Clair Avenue W Toronto, Ontario M6C 1A8
$885,000Maintenance, Common Area Maintenance, Heat, Insurance, Parking, Water
$833.67 Monthly
Maintenance, Common Area Maintenance, Heat, Insurance, Parking, Water
$833.67 MonthlyWelcome To The Forest Hill. Rarely Offered South-Facing Unit Boasting Unobstructed City Views From Your Spacious Terrace. Enjoy The Utmost In High-End Finishes In This Developer's Own Unit With Hardwood Floors Throughout And Top-Of-The-Line Appliances. This Stunning 2-Bed, 2-Bath Unit Offers The Perfect Blend Of Luxury And Comfort. Floor-To-Ceiling Windows Flood The Space With Natural Light, Highlighting The Open-Concept Living And Dining. The Spacious Primary Bedroom Features A Walk-In Closet With Custom Built-Ins And A Private 3-Piece Ensuite. The Chef's Kitchen Boasts Stainless Steel Appliances, Granite Countertops, And Ample Storage. Building Amenities Include 24-Hour Concierge, Rooftop Deck, Party And Media Rooms, Guest Parking, And More. Enjoy Direct Subway Access, Steps To St. Clair Shops, Wychwood Barns, Parks, Top Dining, Groceries, And Top-Rated Schools. Parking And Locker Included. Don't Miss This Exceptional Opportunity! (id:61852)
Property Details
| MLS® Number | C12162431 |
| Property Type | Single Family |
| Community Name | Forest Hill South |
| AmenitiesNearBy | Park, Public Transit, Schools |
| CommunityFeatures | Pet Restrictions |
| Features | Balcony |
| ParkingSpaceTotal | 1 |
| ViewType | View |
Building
| BathroomTotal | 2 |
| BedroomsAboveGround | 2 |
| BedroomsTotal | 2 |
| Amenities | Security/concierge, Exercise Centre, Party Room, Visitor Parking, Storage - Locker |
| Appliances | Dishwasher, Dryer, Microwave, Hood Fan, Stove, Washer, Window Coverings, Refrigerator |
| CoolingType | Central Air Conditioning |
| ExteriorFinish | Concrete |
| FireplacePresent | Yes |
| FlooringType | Hardwood |
| HeatingFuel | Natural Gas |
| HeatingType | Forced Air |
| SizeInterior | 800 - 899 Sqft |
| Type | Apartment |
Parking
| Underground | |
| Garage |
Land
| Acreage | No |
| LandAmenities | Park, Public Transit, Schools |
Rooms
| Level | Type | Length | Width | Dimensions |
|---|---|---|---|---|
| Main Level | Living Room | 5.76 m | 13.29 m | 5.76 m x 13.29 m |
| Main Level | Dining Room | 5.76 m | 13.29 m | 5.76 m x 13.29 m |
| Main Level | Kitchen | 2.86 m | 2.56 m | 2.86 m x 2.56 m |
| Main Level | Primary Bedroom | 4.26 m | 3.26 m | 4.26 m x 3.26 m |
| Main Level | Bedroom 2 | 4.02 m | 2.59 m | 4.02 m x 2.59 m |
Interested?
Contact us for more information
Tyler Cohen
Salesperson
309 York Mills Ro Unit 7
Toronto, Ontario M2L 1L3
