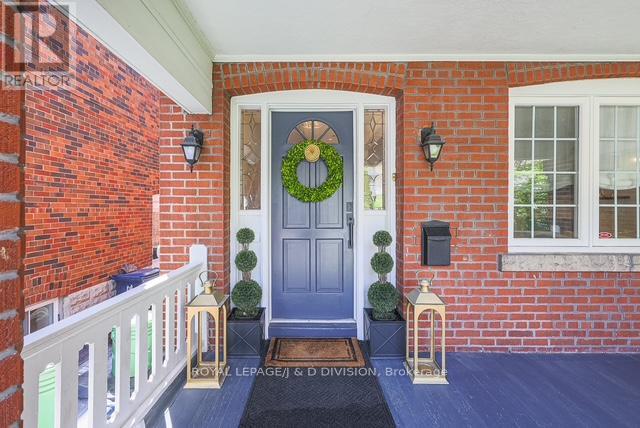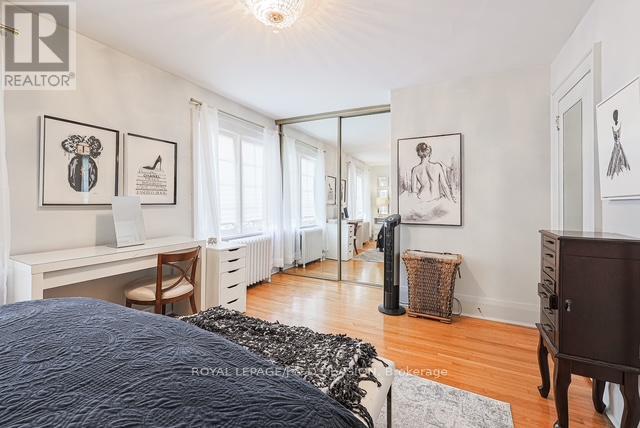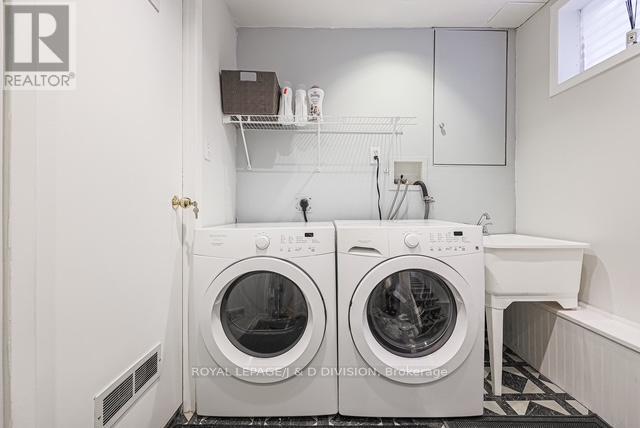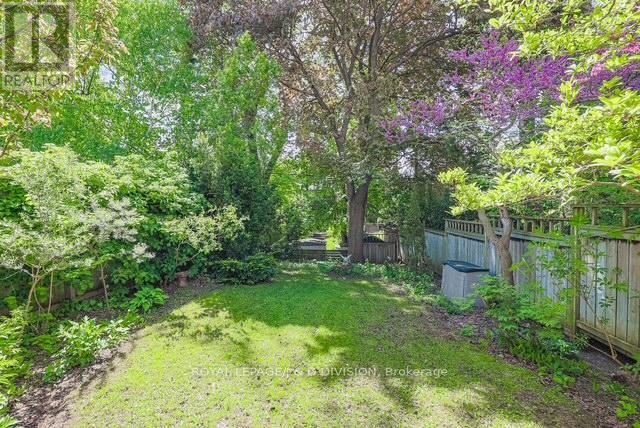269 St Clements Avenue Toronto, Ontario M4R 1H3
$5,600 Monthly
Exquisitely renovated three bedroom home featuring a gourmet kitchen, rich hardwood floors, an elegant wood burning fireplace and a seamless walkout through French doors to the expansive private rear deck and green oasis - perfect for entertaining. This home features three generously proportioned bedrooms, a beautiful main four piece bath and a fully finished lower level with a stylish four piece bath and high ceilings as it was lowered. This home offers exceptional comfort and versatility. A highly desired and sought after area known for the close proximity to Yonge St. and excellent schools including walking distance to Allenby Jr Public School (JK-6) and Havergal College (JK-12). Easy walking distance to shopping, dining, public transportation TTC on Yonge Street and the park and recreational facility on Eglinton Avenue. (id:61852)
Property Details
| MLS® Number | C12162631 |
| Property Type | Single Family |
| Neigbourhood | Eglinton—Lawrence |
| Community Name | Yonge-Eglinton |
| ParkingSpaceTotal | 1 |
| Structure | Deck |
Building
| BathroomTotal | 2 |
| BedroomsAboveGround | 3 |
| BedroomsBelowGround | 1 |
| BedroomsTotal | 4 |
| Amenities | Fireplace(s) |
| Appliances | Dishwasher, Dryer, Microwave, Oven, Washer, Window Coverings, Refrigerator |
| BasementDevelopment | Finished |
| BasementType | N/a (finished) |
| ConstructionStyleAttachment | Detached |
| CoolingType | Wall Unit |
| ExteriorFinish | Brick |
| FireplacePresent | Yes |
| FlooringType | Hardwood, Tile, Parquet |
| FoundationType | Unknown |
| HeatingFuel | Natural Gas |
| HeatingType | Hot Water Radiator Heat |
| StoriesTotal | 2 |
| SizeInterior | 1100 - 1500 Sqft |
| Type | House |
| UtilityWater | Municipal Water |
Parking
| No Garage |
Land
| Acreage | No |
| LandscapeFeatures | Landscaped |
| Sewer | Sanitary Sewer |
Rooms
| Level | Type | Length | Width | Dimensions |
|---|---|---|---|---|
| Second Level | Primary Bedroom | 5 m | 3.34 m | 5 m x 3.34 m |
| Second Level | Bedroom 2 | 3.95 m | 2.78 m | 3.95 m x 2.78 m |
| Second Level | Bedroom 3 | 3.4 m | 2.77 m | 3.4 m x 2.77 m |
| Lower Level | Recreational, Games Room | 5.59 m | 5.69 m | 5.59 m x 5.69 m |
| Main Level | Living Room | 4.98 m | 3.55 m | 4.98 m x 3.55 m |
| Main Level | Dining Room | 4.32 m | 3.08 m | 4.32 m x 3.08 m |
| Main Level | Kitchen | 4.02 m | 2.41 m | 4.02 m x 2.41 m |
Interested?
Contact us for more information
Patricia Brown
Salesperson
477 Mt. Pleasant Road
Toronto, Ontario M4S 2L9































