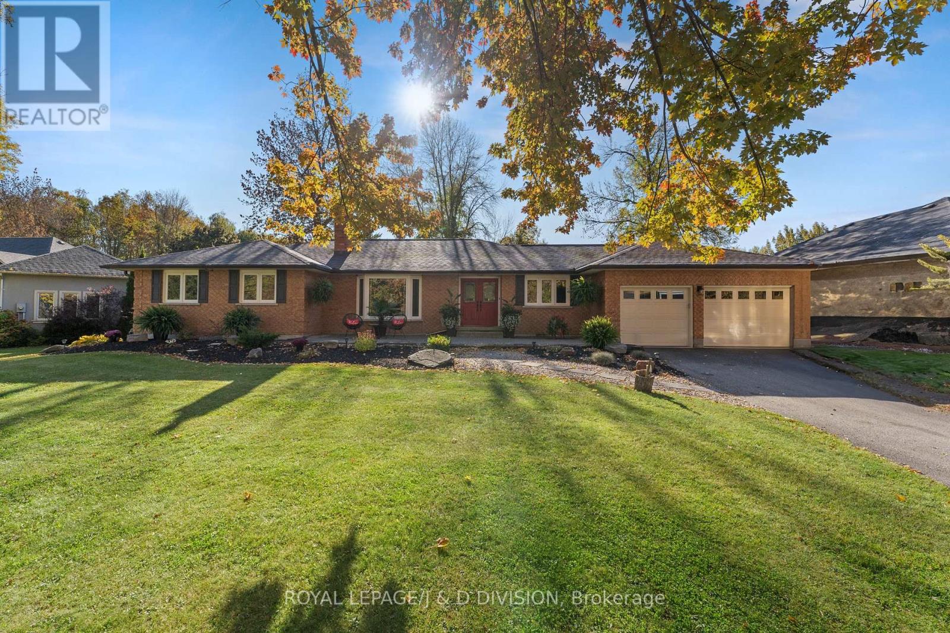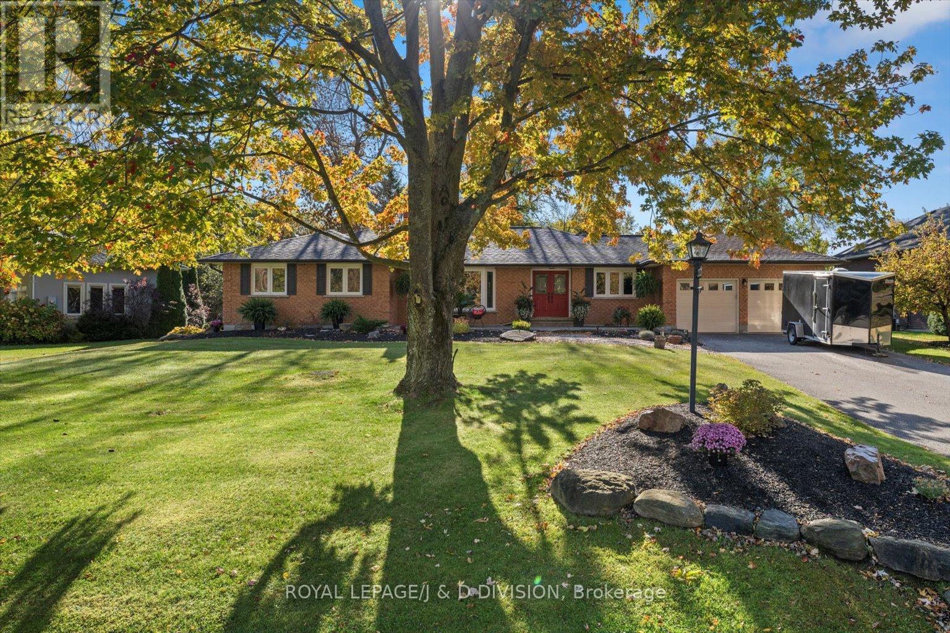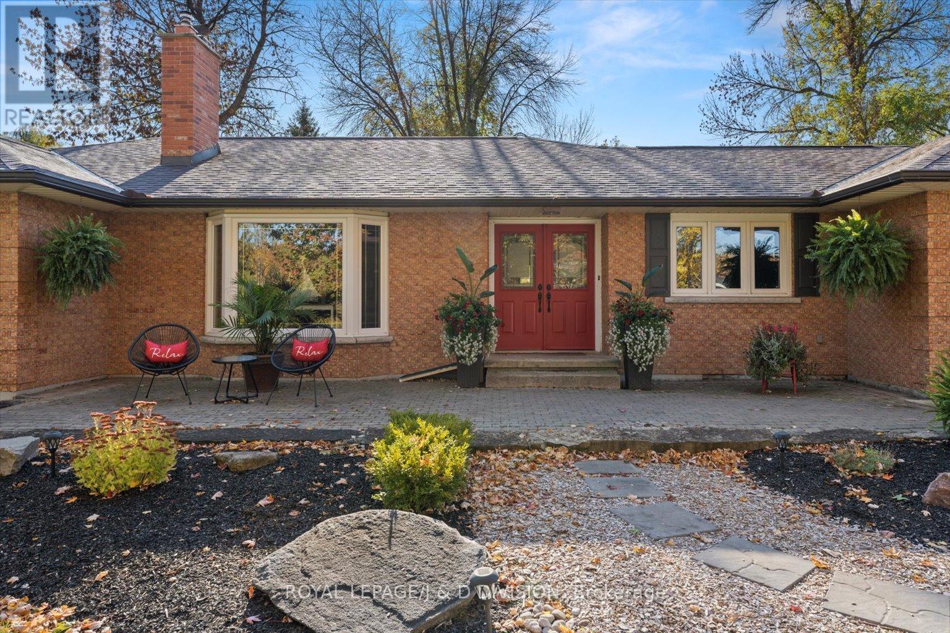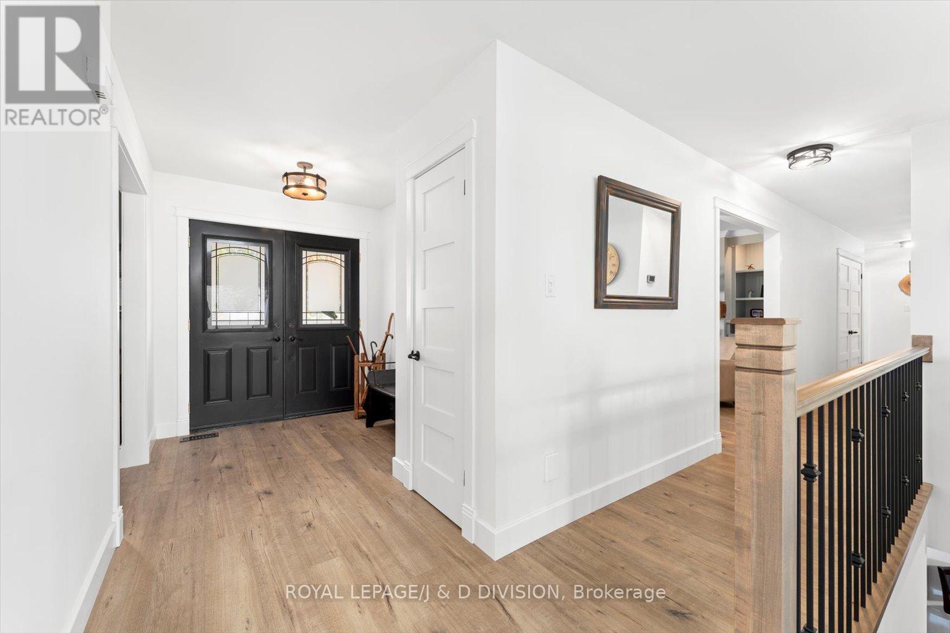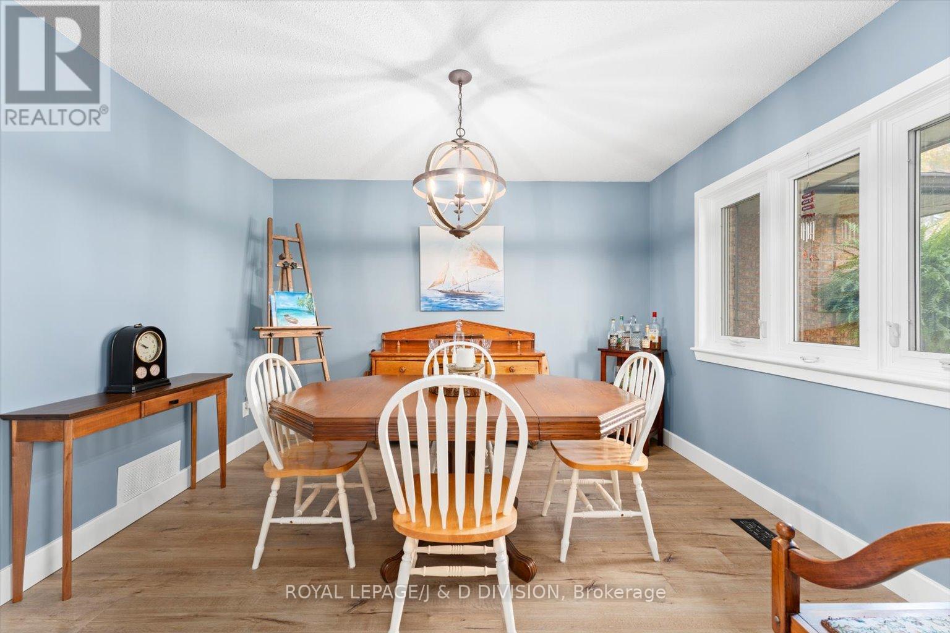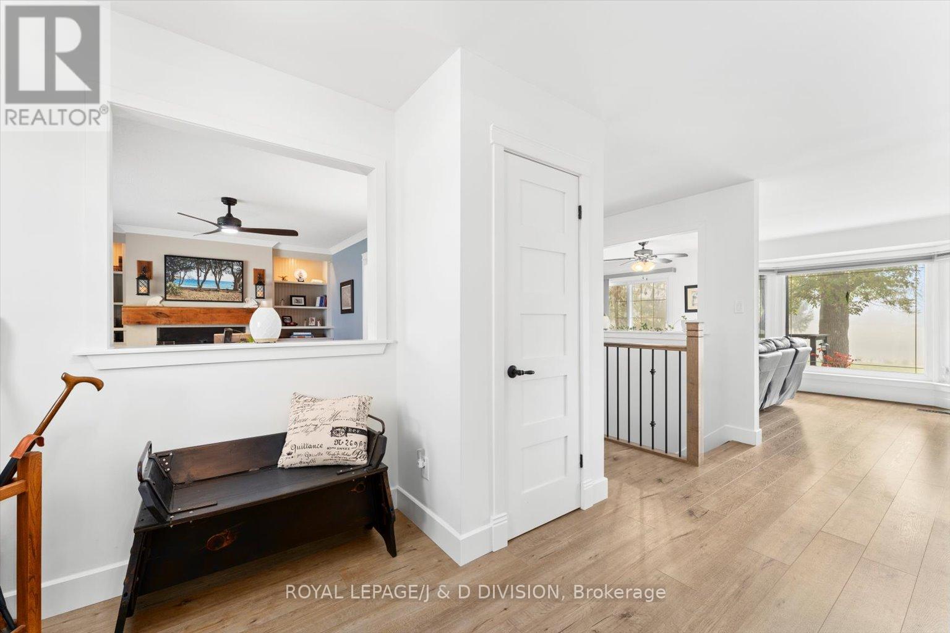233 Bayshore Drive Ramara, Ontario L0K 1B0
$969,500
Beautifully Renovated Three Bedroom, Three Bathroom Sprawling Bungalow nestled in the executive enclave of Bayshore Village. Stunning Designer eat-in kitchen overlooks the Lovely Family Room with built-in cabinetry & gas fireplace. Walk-out to your very own private deck & Patio to admire the Nature oasis & pond views. Three custom bathrooms. Primary Bdrm features a walk-in closet, Spa-like Ensuite bath and 2nd Walk-out to Patio. All bdrms offer ample closet space. Airy and Bright Living Room with a large Bay Window, attractive cabinetry surrounding the cozy, built-in woodburning stove. Host family and friends in the Formal Dining Rm. Desirable Main floor Laundry walks-out to heated Garage with built-in shop. Basement insulated, sealed and roughed in for your finishing touches. Outside enjoy the Beautiful fountains and Private Dock for best of nature's beauty (Swans, Beavers, Ducks). Bayshore membership benefits with a Pristine Golf Course, Heated Saltwater Pool, both Tennis & Pickleball courts, Boat ramp with Direct access to Lake Simcoe and 3 Marinas to dock your boat. Convenient and Secure Storage lot for Boats/Trailers. Close to Orillia's amenities, Casino Rama, Bike and ski resorts. Opportunity Knocks to move into this exciting and desirable community today! (id:61852)
Property Details
| MLS® Number | S12162532 |
| Property Type | Single Family |
| Neigbourhood | Bayshore Village |
| Community Name | Brechin |
| AmenitiesNearBy | Beach, Golf Nearby, Marina, Park |
| Easement | Unknown |
| Features | Wooded Area, Waterway, Flat Site, Level, Carpet Free, Sump Pump |
| ParkingSpaceTotal | 8 |
| PoolType | Outdoor Pool, Inground Pool |
| Structure | Deck, Patio(s), Dock |
| ViewType | Direct Water View |
| WaterFrontType | Waterfront |
Building
| BathroomTotal | 3 |
| BedroomsAboveGround | 3 |
| BedroomsTotal | 3 |
| Amenities | Fireplace(s) |
| Appliances | Garage Door Opener Remote(s), Dishwasher, Dryer, Hood Fan, Stove, Washer, Water Treatment, Water Softener, Window Coverings, Refrigerator |
| ArchitecturalStyle | Bungalow |
| BasementDevelopment | Partially Finished |
| BasementType | Full (partially Finished) |
| ConstructionStyleAttachment | Detached |
| CoolingType | Central Air Conditioning |
| ExteriorFinish | Brick |
| FireplacePresent | Yes |
| FoundationType | Concrete |
| HalfBathTotal | 1 |
| HeatingFuel | Propane |
| HeatingType | Forced Air |
| StoriesTotal | 1 |
| SizeInterior | 2000 - 2500 Sqft |
| Type | House |
| UtilityWater | Municipal Water |
Parking
| Attached Garage | |
| Garage |
Land
| AccessType | Year-round Access, Marina Docking |
| Acreage | No |
| LandAmenities | Beach, Golf Nearby, Marina, Park |
| LandscapeFeatures | Landscaped |
| Sewer | Sanitary Sewer |
| SizeDepth | 200 Ft |
| SizeFrontage | 100 Ft |
| SizeIrregular | 100 X 200 Ft |
| SizeTotalText | 100 X 200 Ft |
Rooms
| Level | Type | Length | Width | Dimensions |
|---|---|---|---|---|
| Main Level | Living Room | 5.34 m | 3.97 m | 5.34 m x 3.97 m |
| Main Level | Dining Room | 3.65 m | 3.25 m | 3.65 m x 3.25 m |
| Main Level | Kitchen | 3.8 m | 6.01 m | 3.8 m x 6.01 m |
| Main Level | Family Room | 4.09 m | 3.19 m | 4.09 m x 3.19 m |
| Main Level | Primary Bedroom | 4.31 m | 4.2 m | 4.31 m x 4.2 m |
| Main Level | Bedroom 2 | 4.19 m | 2.98 m | 4.19 m x 2.98 m |
| Main Level | Bedroom 3 | 4.29 m | 2.98 m | 4.29 m x 2.98 m |
Utilities
| Cable | Installed |
| Electricity | Installed |
| Sewer | Installed |
https://www.realtor.ca/real-estate/28343805/233-bayshore-drive-ramara-brechin-brechin
Interested?
Contact us for more information
Chris Graham
Salesperson
477 Mt. Pleasant Road
Toronto, Ontario M4S 2L9
