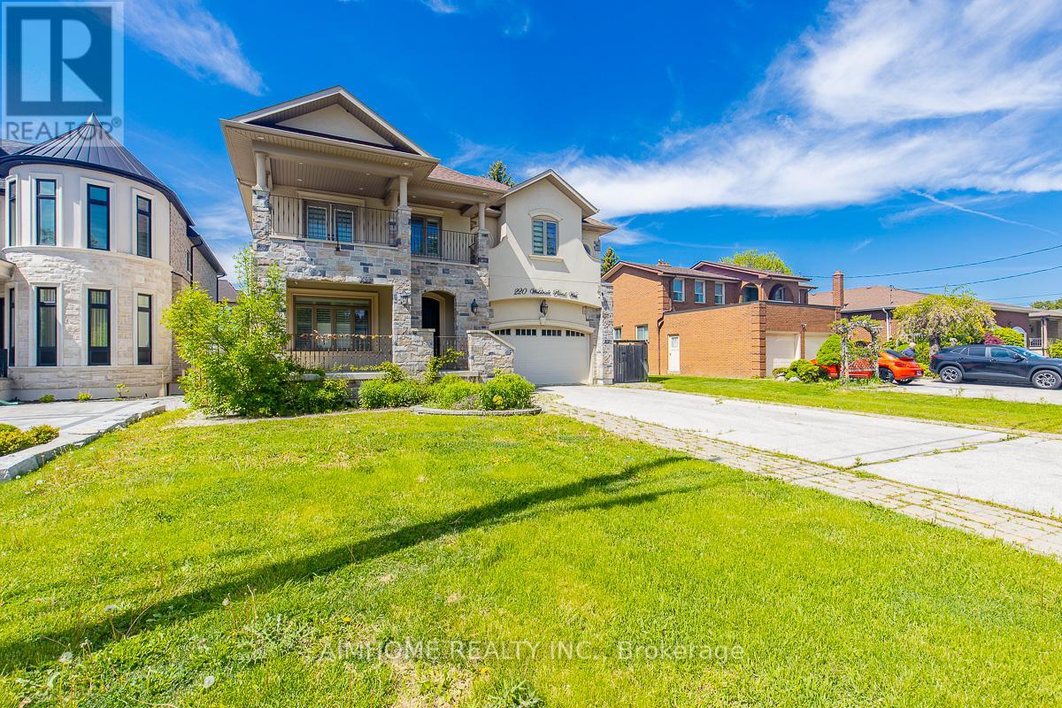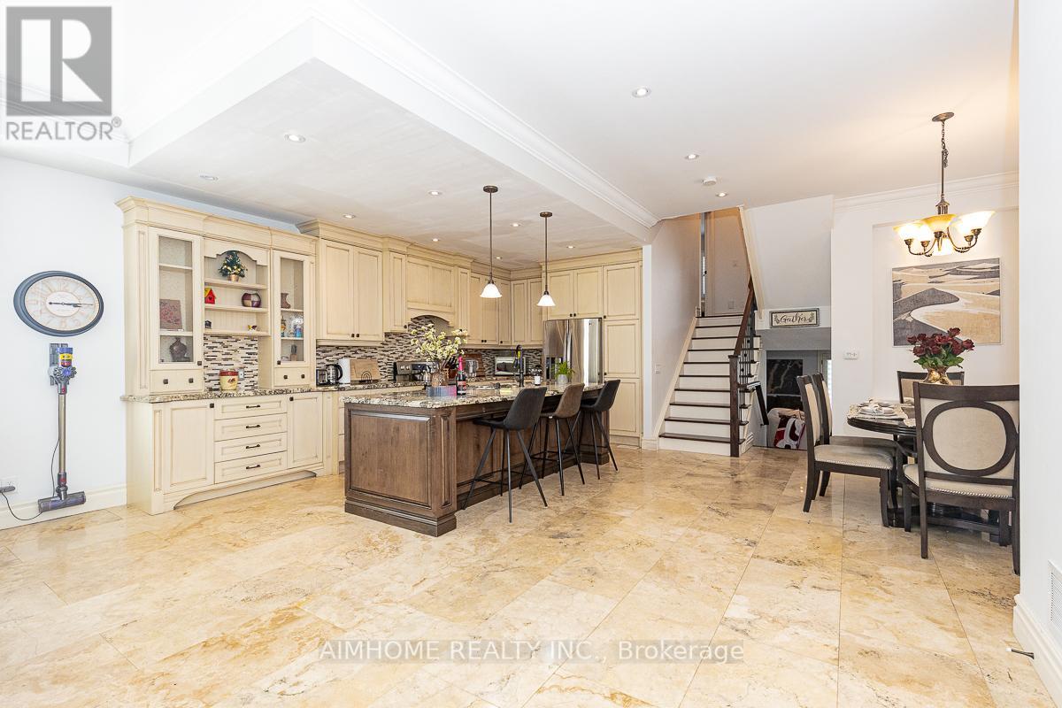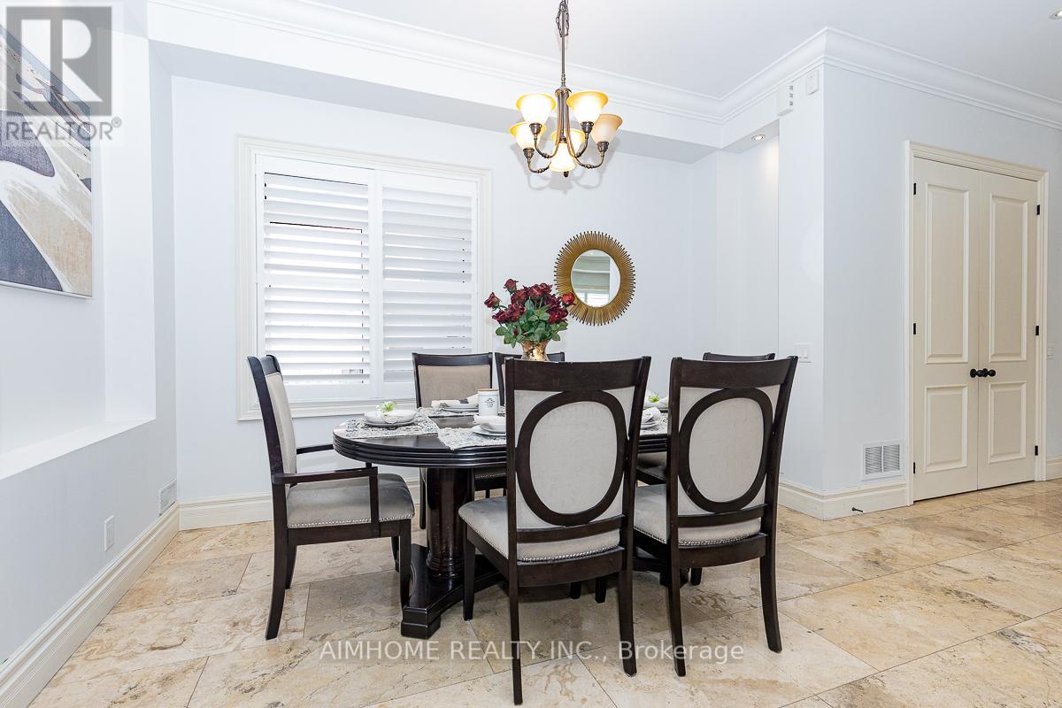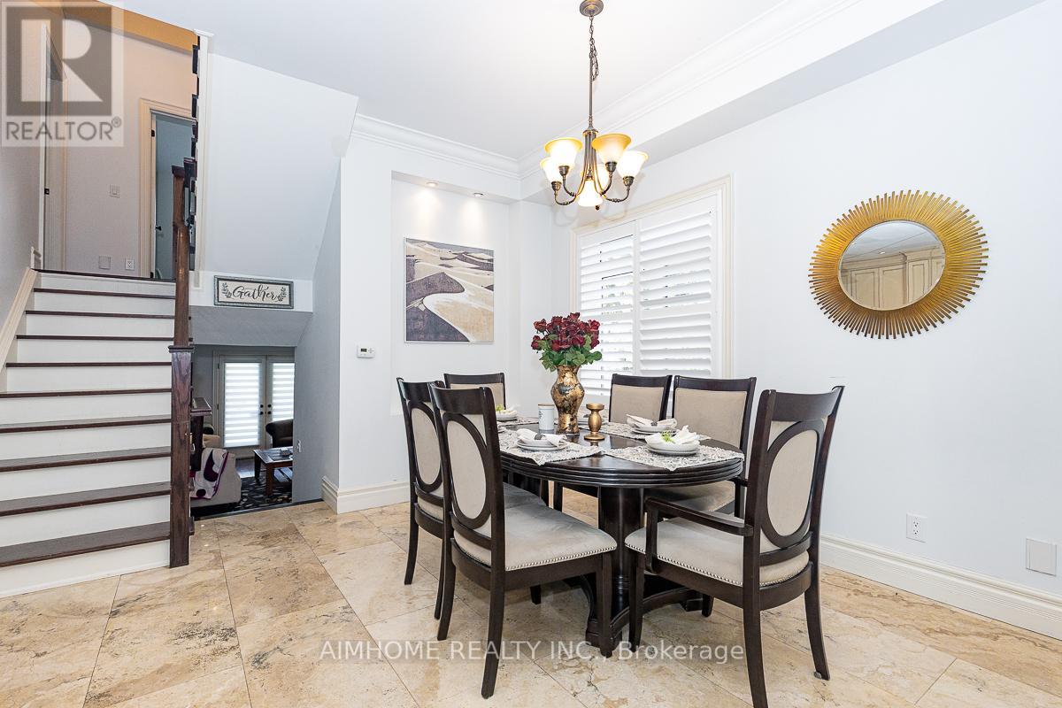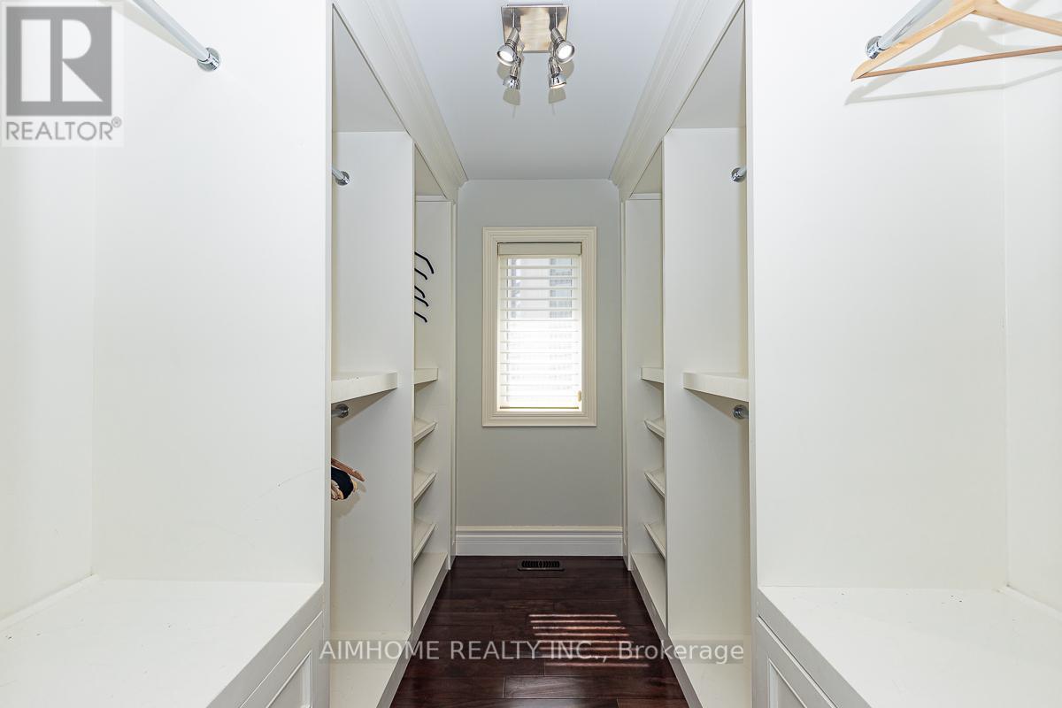220 Weldrick Road W Richmond Hill, Ontario L4C 3V3
$2,299,000
Rare Offered Lovely Ext-Modified Backsplit5 In Family Oriented Neighborhood! Perfect For Large Families or Looking For IN-Law Capability! Unique and Functional Lay-Out ! Feature Main Flr W/Living/Dining/Kitchen Area, and a Separated/Family Room Lvl! 10Ft Main Floor W/Limestone Fl ! Hardwood Fl Thru-Out For 2nd/3rd Fl and Family Room Lvl! Modern Kitchen Room! S/S Appliances, Centre Island, Granite Counter, High-End Cabinet, Pot lights! Gorgeous Family Rm W/O To Patio/Back Yard! Master Br W/Patio! Additional Huge Rec Area In Between Lvl W/Access Garage! Bsmt Finished W/Large Storage Rm! Every Floor of Bsmt Has Windows! Bright & Large Size! Walk to Park, Yonge St Public Transit, Shops, Library And Community Centers! Close To 407, 404/400!! (id:61852)
Property Details
| MLS® Number | N12162526 |
| Property Type | Single Family |
| Neigbourhood | Yongehurst |
| Community Name | Observatory |
| AmenitiesNearBy | Park, Public Transit, Schools |
| CommunityFeatures | Community Centre |
| Features | Level Lot, Carpet Free |
| ParkingSpaceTotal | 8 |
Building
| BathroomTotal | 5 |
| BedroomsAboveGround | 4 |
| BedroomsTotal | 4 |
| Appliances | Garage Door Opener Remote(s), Dishwasher, Dryer, Alarm System, Stove, Two Washers, Window Coverings, Wine Fridge, Refrigerator |
| BasementDevelopment | Finished |
| BasementFeatures | Separate Entrance |
| BasementType | N/a (finished) |
| ConstructionStyleAttachment | Detached |
| ConstructionStyleSplitLevel | Backsplit |
| CoolingType | Central Air Conditioning |
| ExteriorFinish | Stone, Stucco |
| FireplacePresent | Yes |
| FlooringType | Laminate, Ceramic, Stone, Hardwood |
| FoundationType | Block |
| HalfBathTotal | 1 |
| HeatingFuel | Natural Gas |
| HeatingType | Forced Air |
| SizeInterior | 3000 - 3500 Sqft |
| Type | House |
| UtilityWater | Municipal Water |
Parking
| Garage |
Land
| Acreage | No |
| LandAmenities | Park, Public Transit, Schools |
| Sewer | Sanitary Sewer |
| SizeDepth | 125 Ft ,1 In |
| SizeFrontage | 60 Ft |
| SizeIrregular | 60 X 125.1 Ft |
| SizeTotalText | 60 X 125.1 Ft|under 1/2 Acre |
Rooms
| Level | Type | Length | Width | Dimensions |
|---|---|---|---|---|
| Second Level | Bedroom 3 | 5.5 m | 3.4 m | 5.5 m x 3.4 m |
| Second Level | Bedroom 4 | 4.3 m | 3.4 m | 4.3 m x 3.4 m |
| Third Level | Primary Bedroom | 6.6 m | 3.9 m | 6.6 m x 3.9 m |
| Third Level | Bedroom 2 | 6.6 m | 4.6 m | 6.6 m x 4.6 m |
| Basement | Recreational, Games Room | Measurements not available | ||
| Lower Level | Family Room | 6.95 m | 5.5 m | 6.95 m x 5.5 m |
| Lower Level | Dining Room | 6.95 m | 5.5 m | 6.95 m x 5.5 m |
| Main Level | Kitchen | 6.9 m | 5.8 m | 6.9 m x 5.8 m |
| Main Level | Sitting Room | 6.95 m | 5.8 m | 6.95 m x 5.8 m |
| Main Level | Living Room | 5.6 m | 3.05 m | 5.6 m x 3.05 m |
| Sub-basement | Games Room | Measurements not available |
Utilities
| Cable | Installed |
| Electricity | Installed |
| Sewer | Installed |
Interested?
Contact us for more information
Nancy N. Liu
Salesperson
2175 Sheppard Ave E. Suite 106
Toronto, Ontario M2J 1W8



