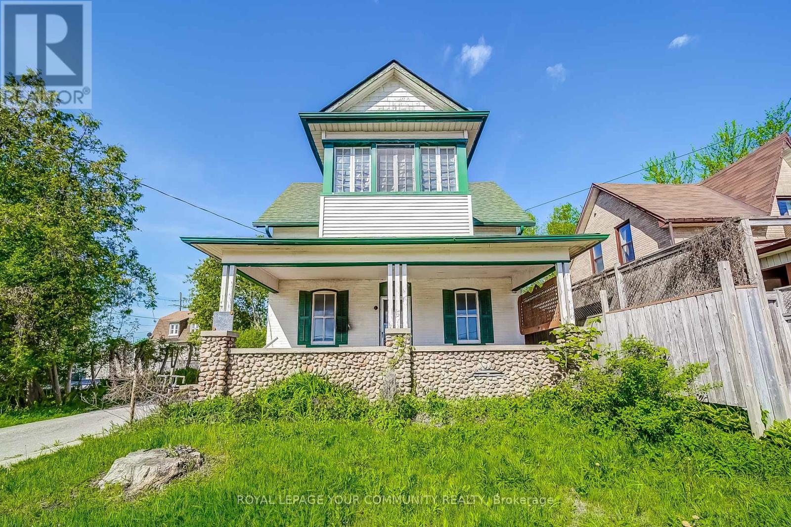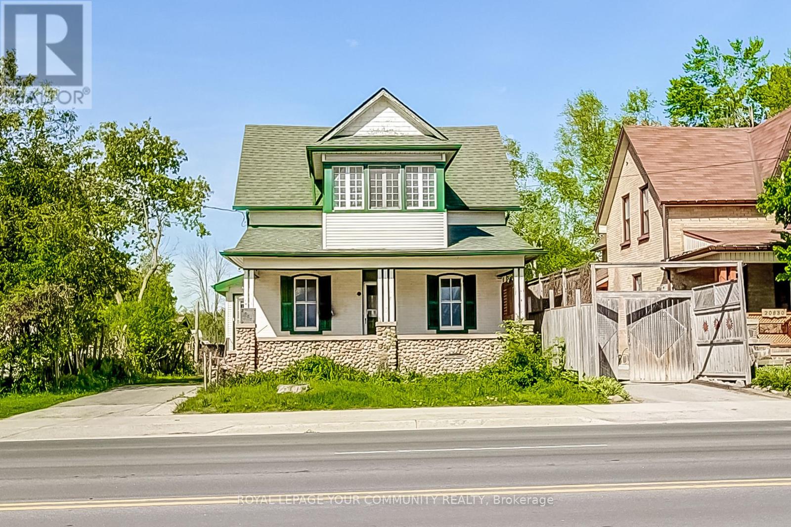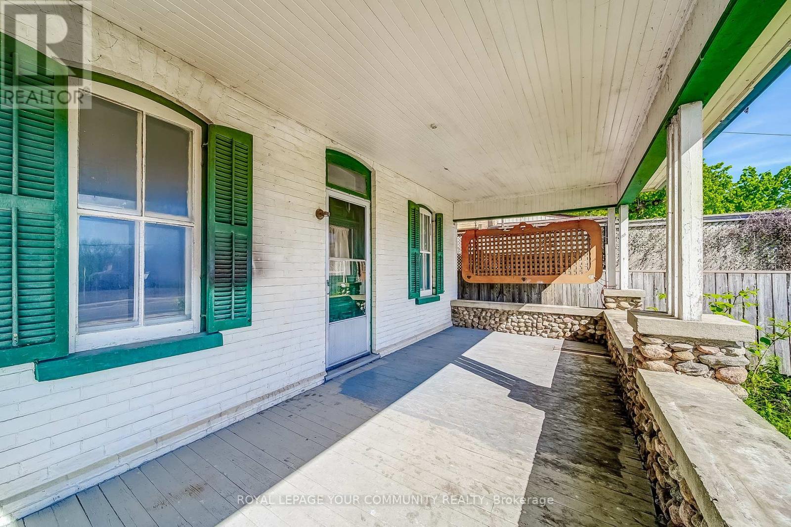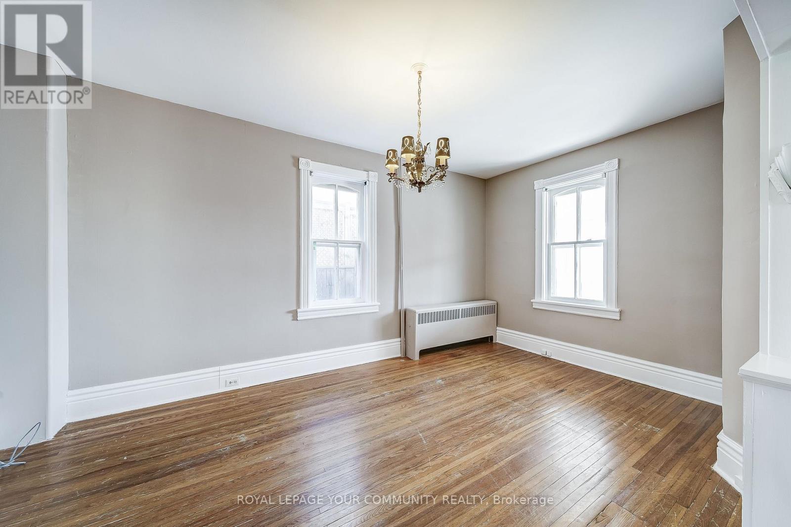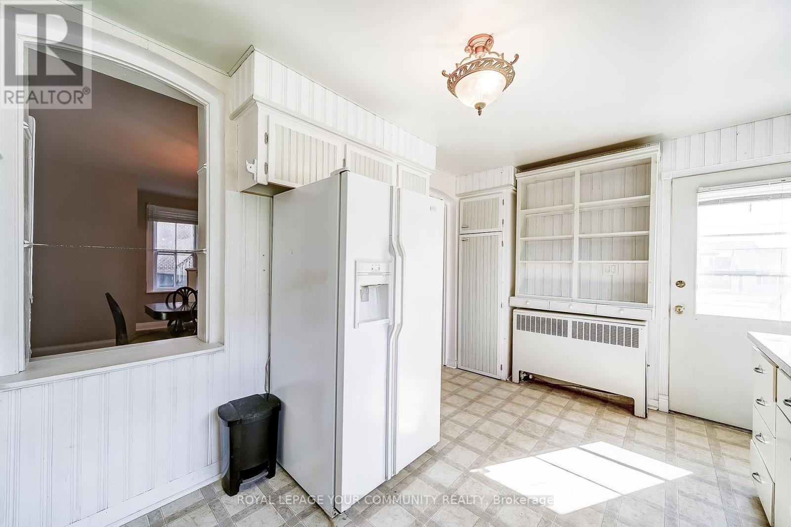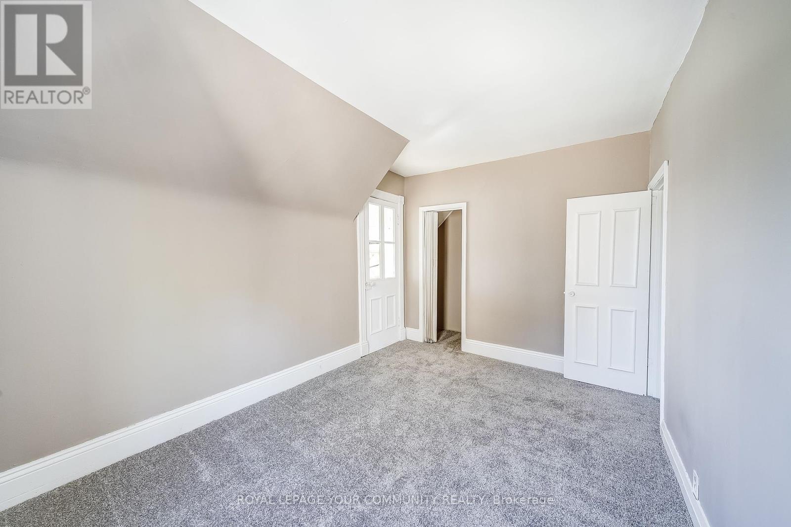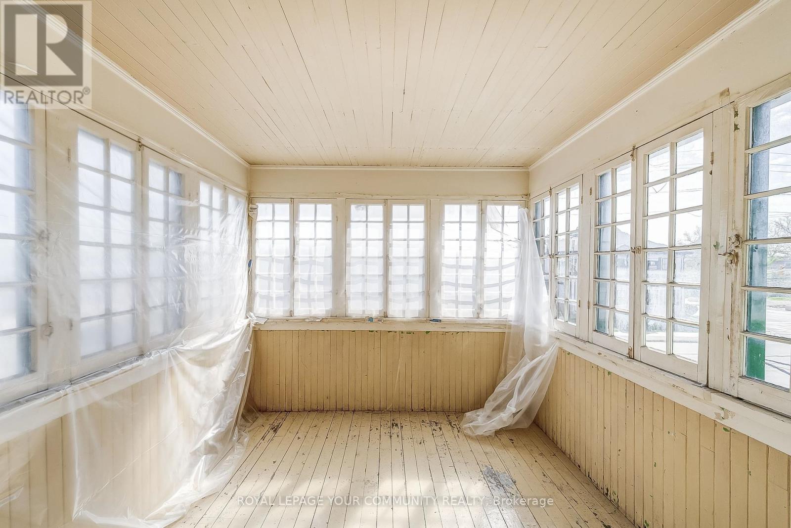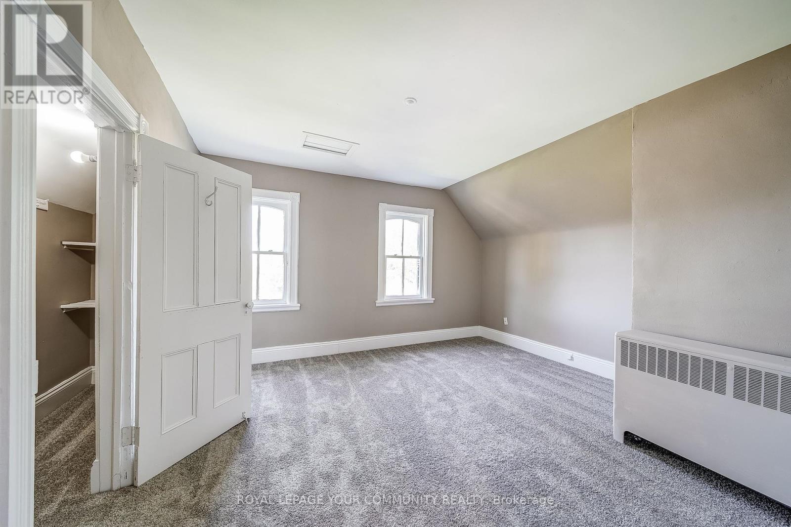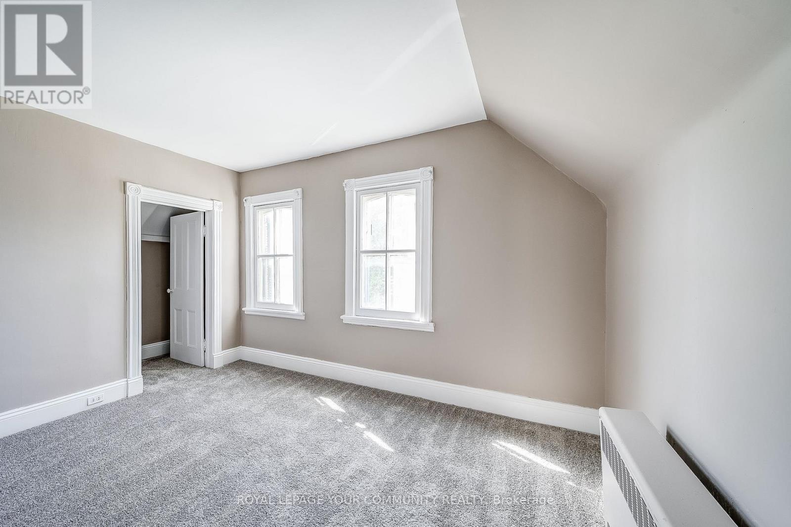3 Bedroom
2 Bathroom
1500 - 2000 sqft
Radiant Heat
$2,800 Monthly
Freshly Painted And Move-In Ready! This Charming And Spacious 3-Bedroom Home Offers A Large Main-Floor Family Room, Brand New Carpet On The Second Floor And Hardwood On The Main. Enjoy A Private Backyard Oasis Backing Onto A Serene Greenbelt. With 3 Separate Entrances And Tandem Parking For 23 Vehicles, This Home Provides Both Flexibility And Convenience. Ideally Located Just Steps To Grocery Stores, Shops, Restaurants, Cafes, Schools And Public Transit Is At High Street. Walk Or Bike To Bonnie Park Beach, De La Salle Beach, Local Marinas And Boat Launches. Quick Access To Highway 48 (2 Mins) And Highway 404 (12 Mins). Perfect For Responsible AAA Tenants - This Gem Wont Last! (id:61852)
Property Details
|
MLS® Number
|
N12162530 |
|
Property Type
|
Single Family |
|
Neigbourhood
|
Jackson's Point |
|
Community Name
|
Sutton & Jackson's Point |
|
AmenitiesNearBy
|
Beach, Golf Nearby, Marina, Public Transit, Schools |
|
CommunityFeatures
|
Fishing |
|
ParkingSpaceTotal
|
2 |
|
Structure
|
Deck, Porch |
Building
|
BathroomTotal
|
2 |
|
BedroomsAboveGround
|
3 |
|
BedroomsTotal
|
3 |
|
Appliances
|
Stove, Refrigerator |
|
BasementDevelopment
|
Unfinished |
|
BasementType
|
Full (unfinished) |
|
ConstructionStyleAttachment
|
Detached |
|
ExteriorFinish
|
Brick, Stone |
|
FlooringType
|
Hardwood, Carpeted |
|
FoundationType
|
Concrete |
|
HalfBathTotal
|
1 |
|
HeatingFuel
|
Natural Gas |
|
HeatingType
|
Radiant Heat |
|
StoriesTotal
|
2 |
|
SizeInterior
|
1500 - 2000 Sqft |
|
Type
|
House |
|
UtilityWater
|
Municipal Water |
Parking
Land
|
Acreage
|
No |
|
LandAmenities
|
Beach, Golf Nearby, Marina, Public Transit, Schools |
|
Sewer
|
Sanitary Sewer |
|
SizeDepth
|
160 Ft |
|
SizeFrontage
|
45 Ft |
|
SizeIrregular
|
45 X 160 Ft ; None |
|
SizeTotalText
|
45 X 160 Ft ; None|under 1/2 Acre |
Rooms
| Level |
Type |
Length |
Width |
Dimensions |
|
Second Level |
Primary Bedroom |
4.23 m |
3.83 m |
4.23 m x 3.83 m |
|
Second Level |
Bedroom 2 |
2.78 m |
3.96 m |
2.78 m x 3.96 m |
|
Second Level |
Bedroom 3 |
4.03 m |
2.83 m |
4.03 m x 2.83 m |
|
Second Level |
Bathroom |
2.9 m |
2.2 m |
2.9 m x 2.2 m |
|
Second Level |
Sunroom |
2.83 m |
2.91 m |
2.83 m x 2.91 m |
|
Main Level |
Living Room |
4.05 m |
5.19 m |
4.05 m x 5.19 m |
|
Main Level |
Dining Room |
5.15 m |
4.77 m |
5.15 m x 4.77 m |
|
Main Level |
Family Room |
3.01 m |
5.14 m |
3.01 m x 5.14 m |
|
Main Level |
Kitchen |
2.91 m |
4.65 m |
2.91 m x 4.65 m |
|
Main Level |
Bathroom |
1.51 m |
1.21 m |
1.51 m x 1.21 m |
Utilities
|
Cable
|
Available |
|
Electricity
|
Available |
|
Sewer
|
Installed |
https://www.realtor.ca/real-estate/28343769/20828-dalton-road-georgina-sutton-jacksons-point-sutton-jacksons-point
