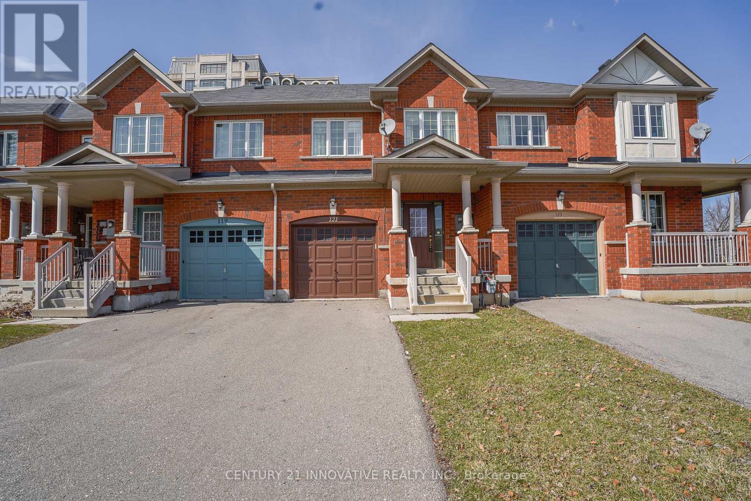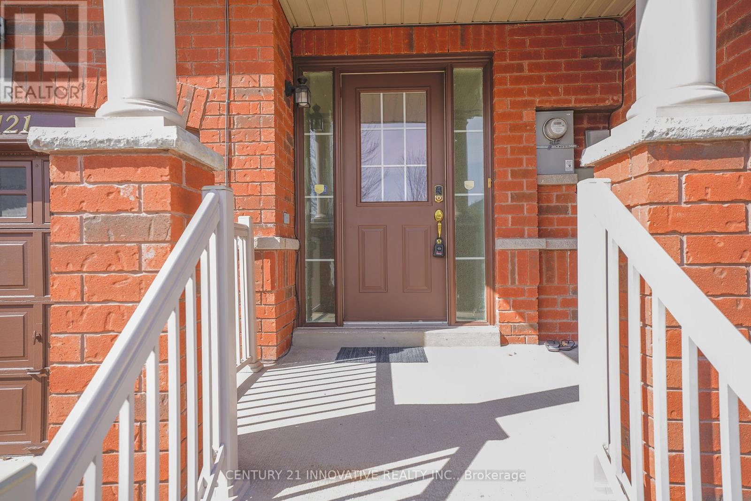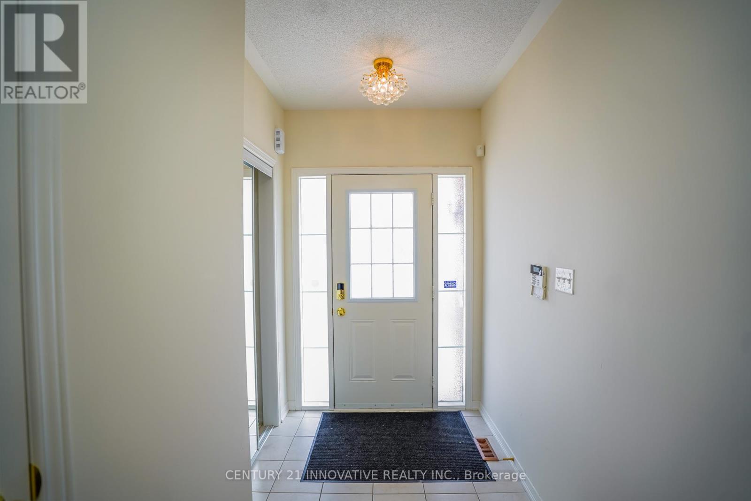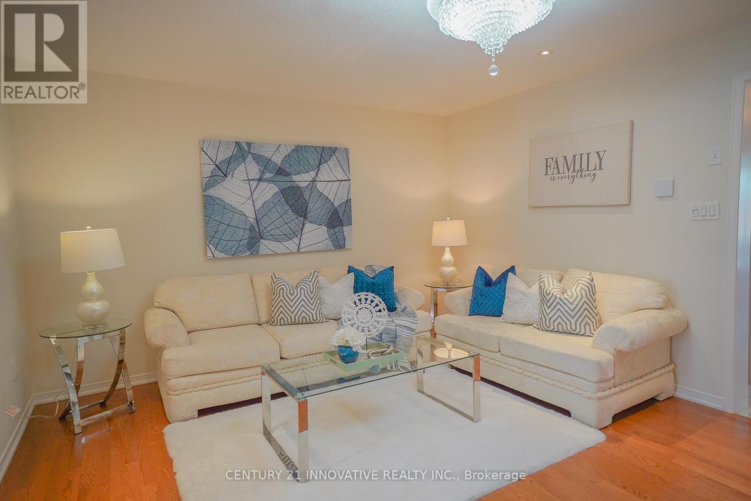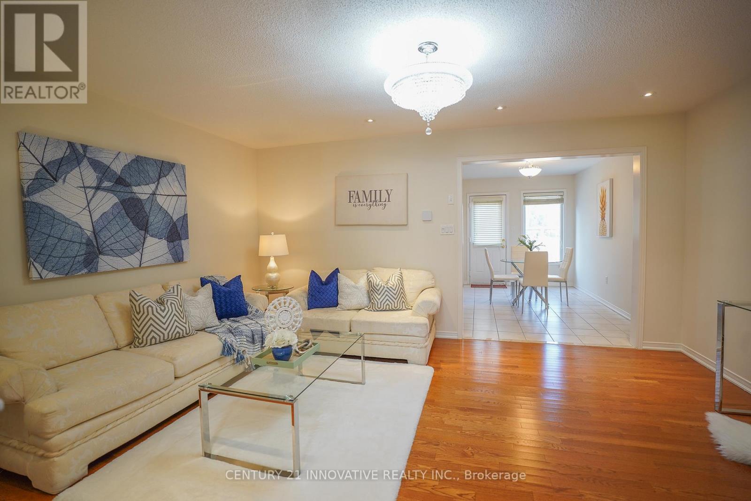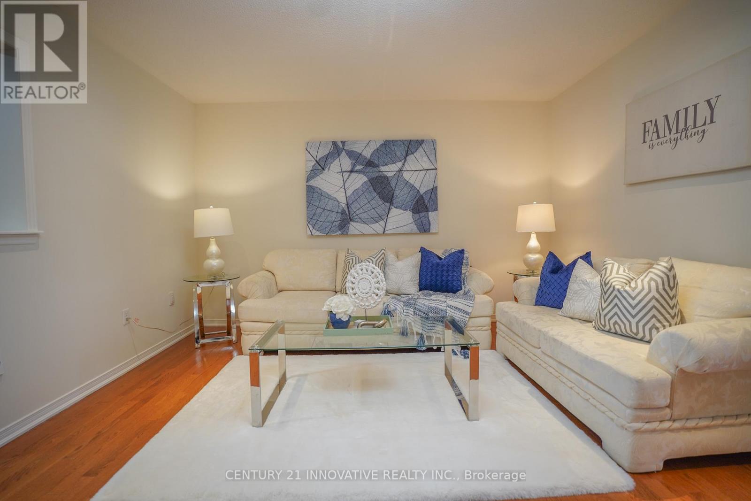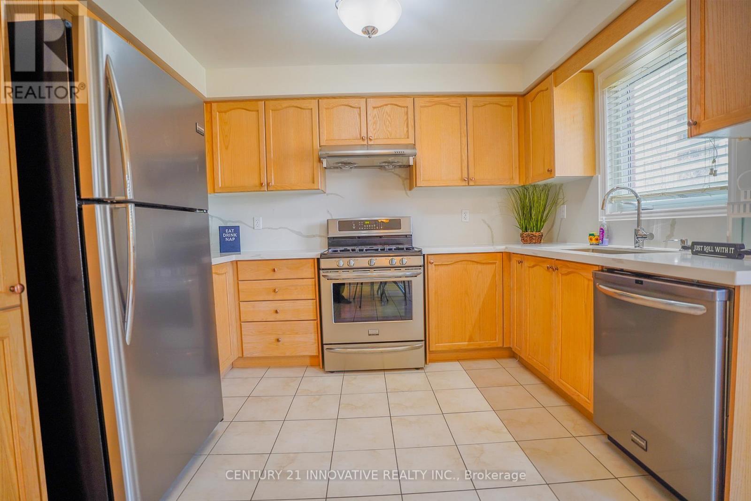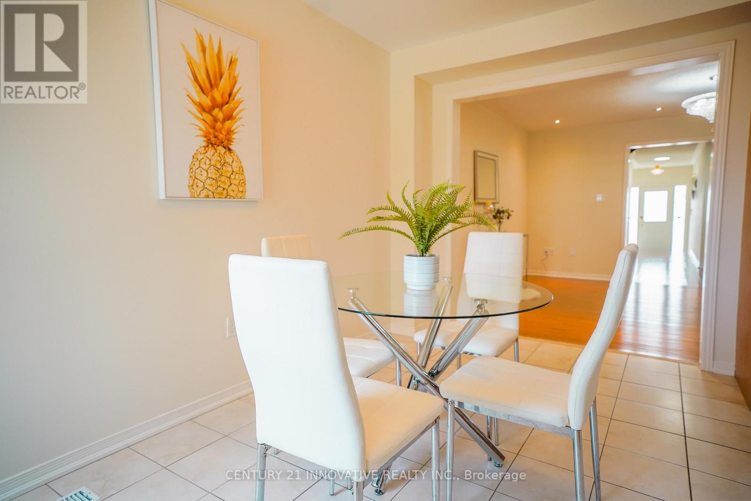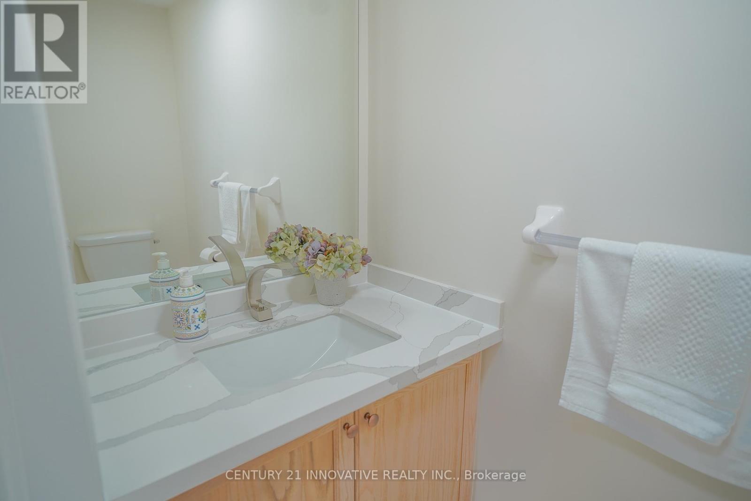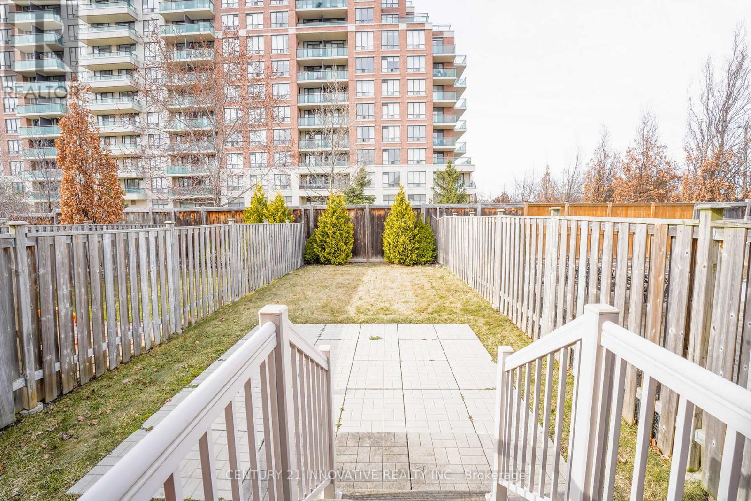121 Revelstoke Crescent Richmond Hill, Ontario L4B 4T5
$1,132,553
Welcome to 121 Revelstoke Cres. Conveniently Located In One Of the Most Sought After Neighborhoods In Richmond Hill in High Demand Langstaff community. Thousands of Dollars spent on upgrades, new Vanity and Quartz Counter in all Bathrooms, new Quarts Counter tops and Backsplash in the Kitchen as well as Freshly Painted, Large Primary Bdrm Ensuite. Steps to Shopping Mall, Hwy 7/ 407/ 404, School, Parks, Public Transits. (id:61852)
Open House
This property has open houses!
2:00 pm
Ends at:4:00 pm
2:00 pm
Ends at:4:00 pm
Property Details
| MLS® Number | N12162652 |
| Property Type | Single Family |
| Community Name | Langstaff |
| AmenitiesNearBy | Park, Public Transit, Schools |
| Features | Carpet Free |
| ParkingSpaceTotal | 3 |
| ViewType | View |
Building
| BathroomTotal | 3 |
| BedroomsAboveGround | 3 |
| BedroomsTotal | 3 |
| Age | 6 To 15 Years |
| Appliances | Garage Door Opener Remote(s), Water Heater, Dishwasher, Dryer, Garage Door Opener, Oven, Hood Fan, Stove, Washer, Window Coverings, Refrigerator |
| ConstructionStyleAttachment | Attached |
| CoolingType | Central Air Conditioning |
| ExteriorFinish | Brick |
| FlooringType | Hardwood, Ceramic |
| FoundationType | Concrete |
| HalfBathTotal | 1 |
| HeatingFuel | Natural Gas |
| HeatingType | Forced Air |
| StoriesTotal | 2 |
| SizeInterior | 1500 - 2000 Sqft |
| Type | Row / Townhouse |
| UtilityWater | Municipal Water |
Parking
| Attached Garage | |
| Garage |
Land
| Acreage | No |
| FenceType | Fenced Yard |
| LandAmenities | Park, Public Transit, Schools |
| Sewer | Sanitary Sewer |
| SizeDepth | 120 Ft |
| SizeFrontage | 20 Ft |
| SizeIrregular | 20 X 120 Ft |
| SizeTotalText | 20 X 120 Ft |
| ZoningDescription | Rws3 |
Rooms
| Level | Type | Length | Width | Dimensions |
|---|---|---|---|---|
| Second Level | Primary Bedroom | 5.9 m | 3.35 m | 5.9 m x 3.35 m |
| Second Level | Bedroom 2 | 3.96 m | 3 m | 3.96 m x 3 m |
| Second Level | Bedroom 3 | 3.2 m | 2.86 m | 3.2 m x 2.86 m |
| Main Level | Living Room | 4.97 m | 3.96 m | 4.97 m x 3.96 m |
| Main Level | Dining Room | 4.97 m | 3.96 m | 4.97 m x 3.96 m |
| Main Level | Kitchen | 3.35 m | 2.33 m | 3.35 m x 2.33 m |
| Main Level | Eating Area | 4.06 m | 2.64 m | 4.06 m x 2.64 m |
Interested?
Contact us for more information
Shabbir Burhani
Salesperson
2855 Markham Rd #300
Toronto, Ontario M1X 0C3
