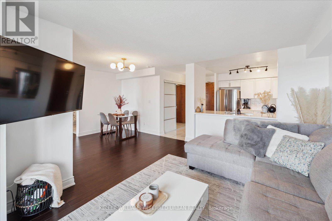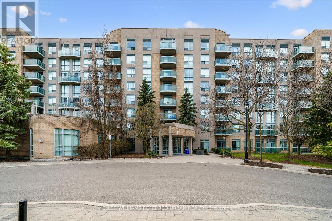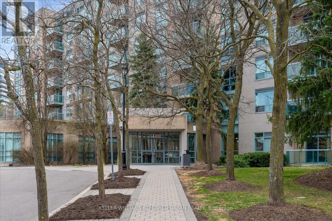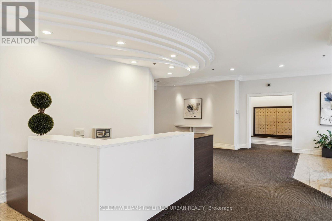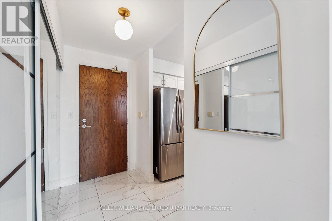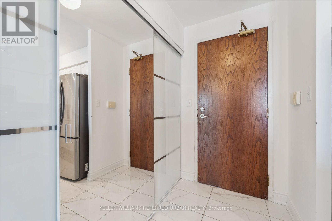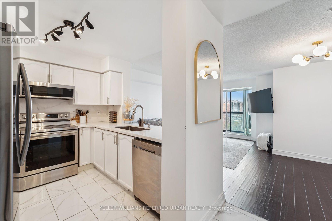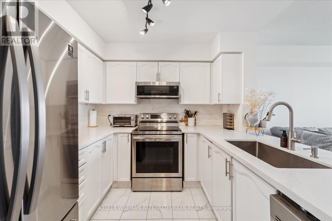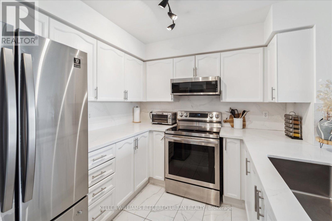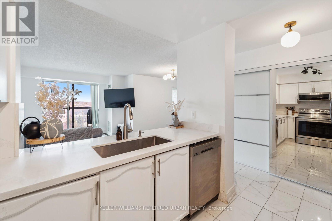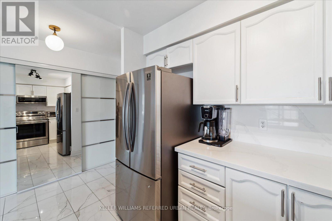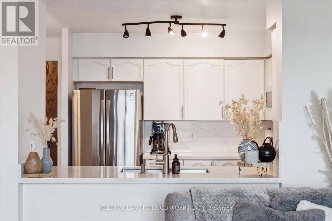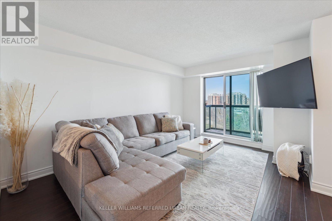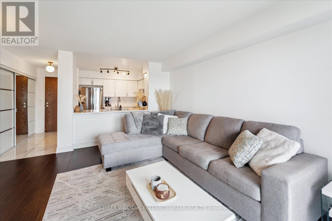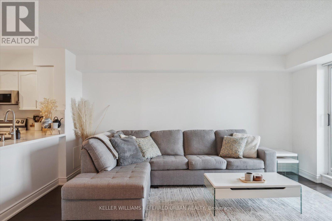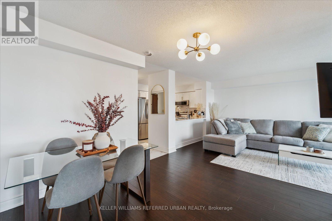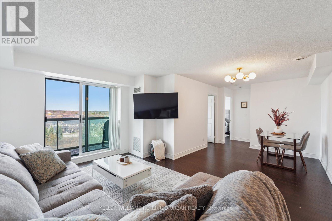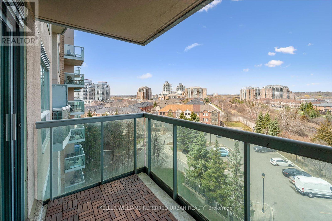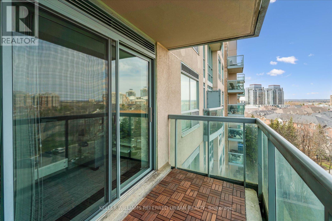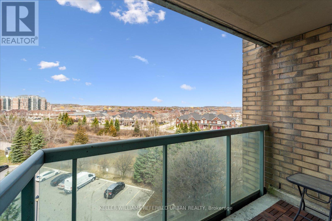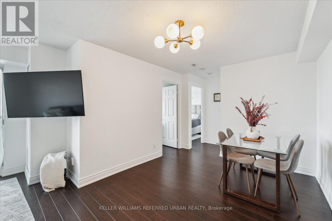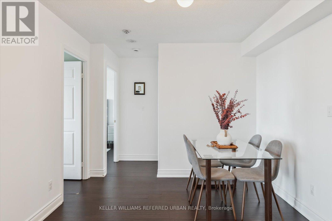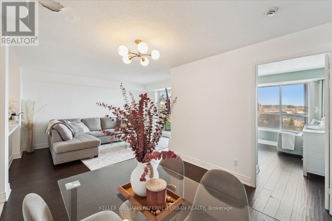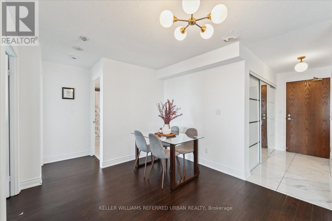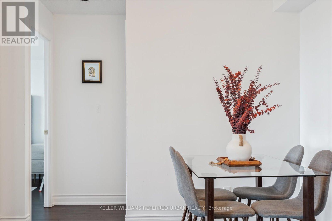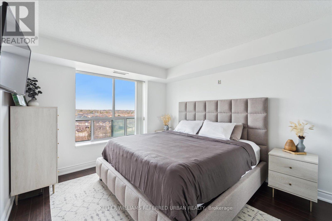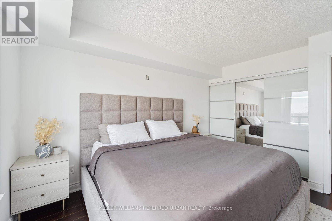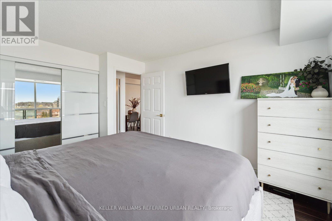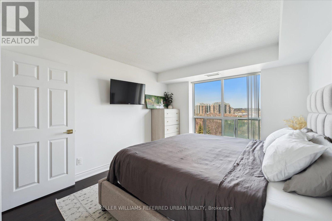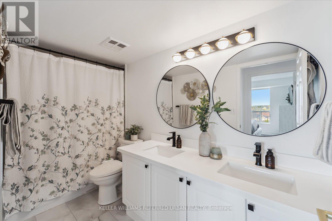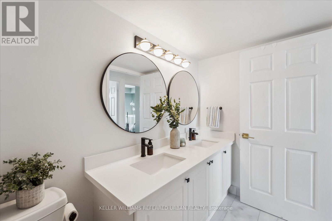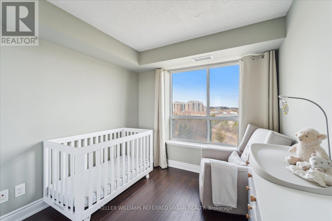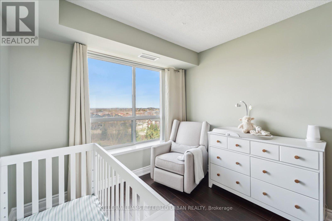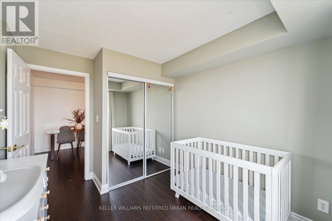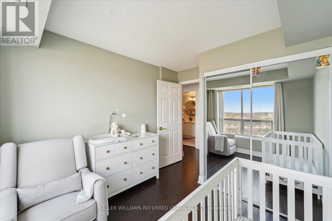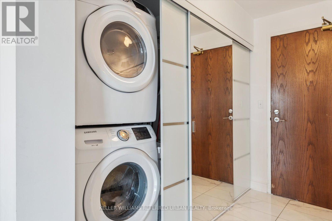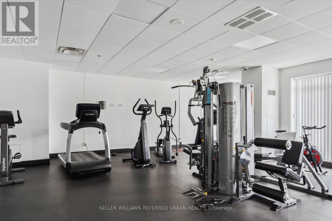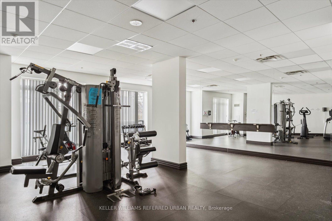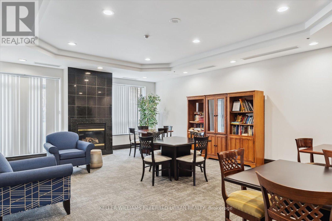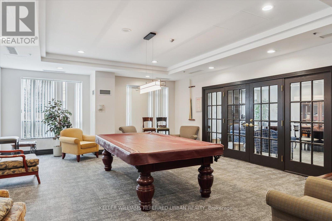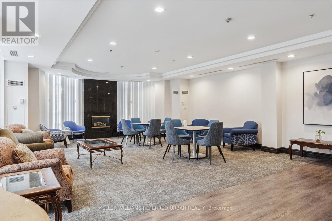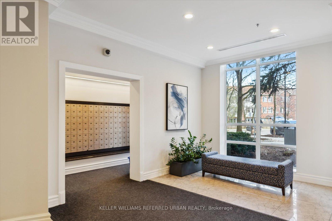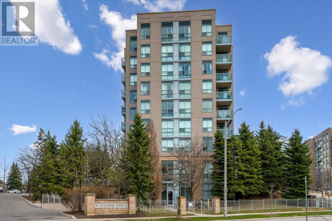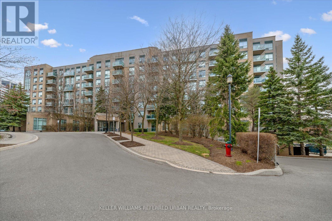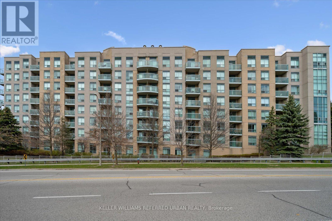605 - 3 Ellesmere Street Richmond Hill, Ontario L4B 4N2
$597,000Maintenance, Heat, Common Area Maintenance, Insurance, Water, Parking
$696 Monthly
Maintenance, Heat, Common Area Maintenance, Insurance, Water, Parking
$696 MonthlyModern and spacious two-bedroom condominium located in the heart of Richmond Hill - and priced to sell! The best of urban living, in a peaceful suburban setting. This beautiful and elegant unit is nestled in a quiet residential neighborhood, just steps from the Yonge/Bantry Viva stop and minutes from Langstaff GO Station, Richmond Hill Centre, and Hillcrest Mall. Inside, large sun-filled windows meet sleek porcelain flooring and quartz countertops to create a bright and graceful living space. The ideal north-east exposure welcomes natural light without the harshness of direct rays from the sun. Additional features include His & Her sinks, designer mirrored closet doors, and a ~50 SF private balcony. The community is filled with young professionals and families. There is a top-tier elementary school just down the street and several parks, cafes, and other entertainment facilities right next door. One parking spot is included, with additional affordable parking typically available within the building. Entire complex is well-maintained with a lot of visitor parking. The building was recently renovated, including the hallways and lobby. Welcome home! (id:61852)
Property Details
| MLS® Number | N12162637 |
| Property Type | Single Family |
| Community Name | Langstaff |
| AmenitiesNearBy | Hospital, Park, Public Transit, Schools |
| CommunityFeatures | Pet Restrictions |
| Features | Balcony, Carpet Free, In Suite Laundry |
| ParkingSpaceTotal | 1 |
| ViewType | View |
Building
| BathroomTotal | 1 |
| BedroomsAboveGround | 2 |
| BedroomsTotal | 2 |
| Amenities | Exercise Centre, Party Room, Recreation Centre, Visitor Parking, Storage - Locker, Security/concierge |
| Appliances | Garage Door Opener Remote(s), Range, Intercom, Dishwasher, Dryer, Microwave, Stove, Washer, Window Coverings, Refrigerator |
| CoolingType | Central Air Conditioning |
| ExteriorFinish | Brick |
| FlooringType | Porcelain Tile, Laminate |
| HeatingFuel | Natural Gas |
| HeatingType | Forced Air |
| SizeInterior | 800 - 899 Sqft |
| Type | Apartment |
Parking
| Underground | |
| Garage |
Land
| Acreage | No |
| LandAmenities | Hospital, Park, Public Transit, Schools |
Rooms
| Level | Type | Length | Width | Dimensions |
|---|---|---|---|---|
| Main Level | Kitchen | 2.8 m | 2.8 m | 2.8 m x 2.8 m |
| Main Level | Living Room | 3.4 m | 4.7 m | 3.4 m x 4.7 m |
| Main Level | Dining Room | 3.1 m | 5 m | 3.1 m x 5 m |
| Main Level | Primary Bedroom | 3.48 m | 4.2 m | 3.48 m x 4.2 m |
| Main Level | Bedroom 2 | 2.7 m | 3.5 m | 2.7 m x 3.5 m |
https://www.realtor.ca/real-estate/28343780/605-3-ellesmere-street-richmond-hill-langstaff-langstaff
Interested?
Contact us for more information
John Armanious
Salesperson
156 Duncan Mill Rd Unit 1
Toronto, Ontario M3B 3N2
