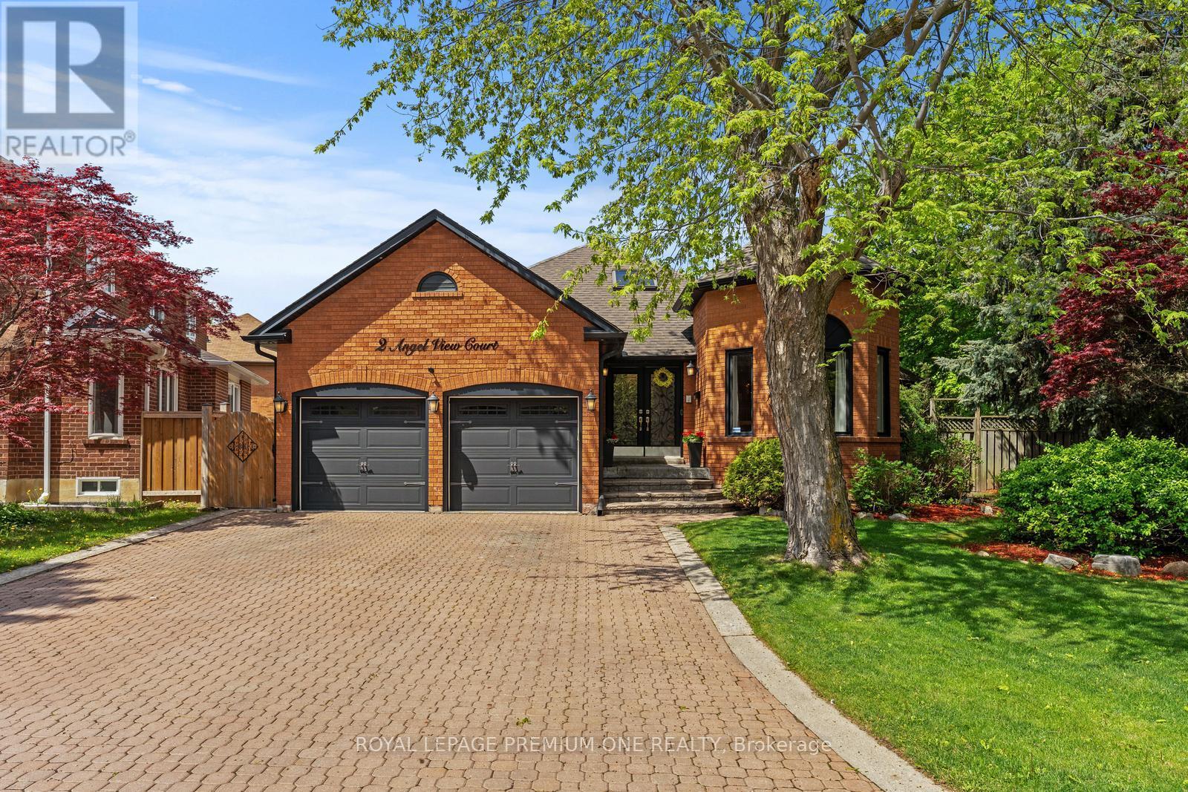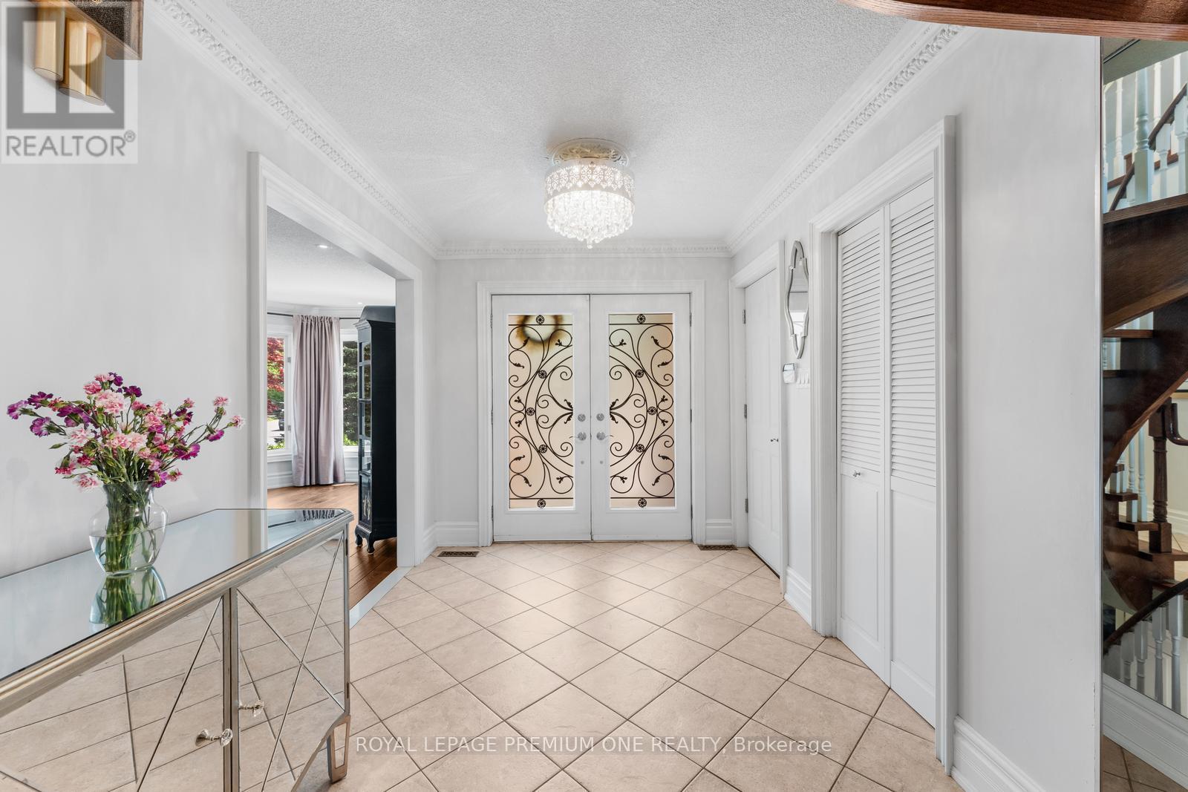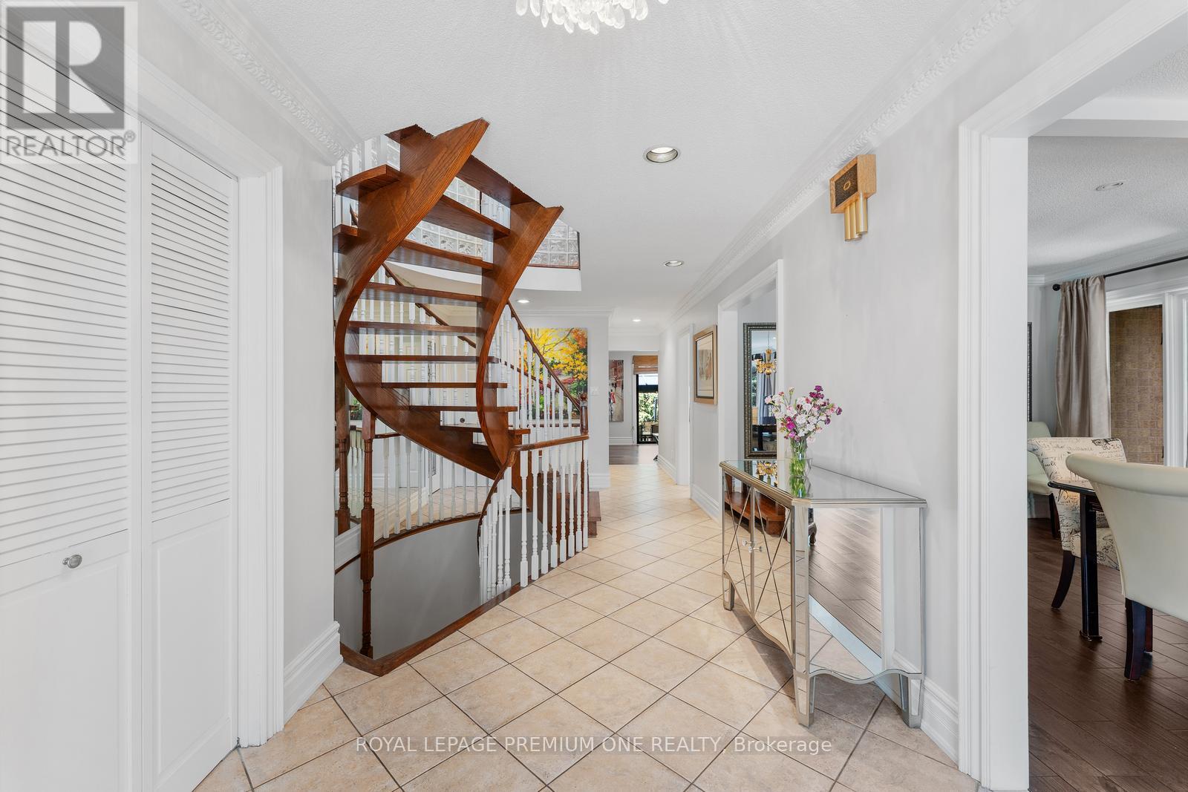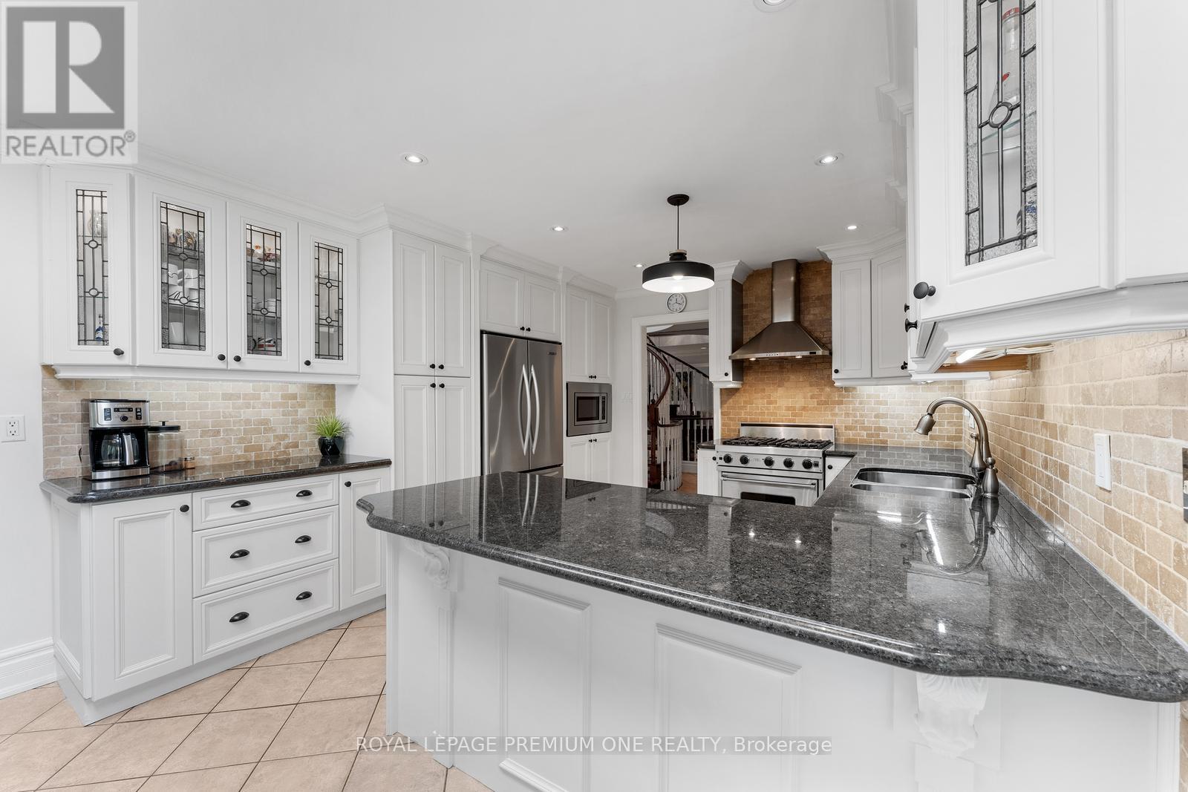2 Angel View Court Vaughan, Ontario L6A 1G5
$1,675,000
Welcome to 2 Angel View Court, A Rare Opportunity in One of Maples Most Sought-After Neighborhoods! Set on a beautiful premium corner lot, this charming bungaloft combines character, comfort, and functionality. Tucked away on a quiet, family-friendly court, the home offers exceptional curb appeal and a peaceful atmosphere. Inside, this well-designed residence showcases thoughtful, inclusive upgrades and an abundance of natural light throughout. The versatile loft space provides added flexibility ideal for a second primary bedroom, guest suite, or home office. The fully finished basement is a standout feature, complete with a full eat-in kitchen, bathroom, and a wood-burning fireplace perfect for extended family living, entertaining, or generating rental income. Step outside to a private backyard oasis, perfect for quiet relaxation or hosting summer gatherings. Located just minutes from top-rated schools, parks, shopping, and transit, this home delivers an unbeatable blend of space, style, and convenience. (id:61852)
Property Details
| MLS® Number | N12162281 |
| Property Type | Single Family |
| Neigbourhood | Maple |
| Community Name | Maple |
| AmenitiesNearBy | Hospital, Place Of Worship, Public Transit, Schools |
| CommunityFeatures | Community Centre |
| EquipmentType | Water Heater - Gas |
| Features | Irregular Lot Size, Guest Suite |
| ParkingSpaceTotal | 8 |
| RentalEquipmentType | Water Heater - Gas |
| Structure | Patio(s), Shed |
Building
| BathroomTotal | 4 |
| BedroomsAboveGround | 4 |
| BedroomsTotal | 4 |
| Appliances | Dishwasher, Dryer, Freezer, Microwave, Stove, Washer, Window Coverings, Refrigerator |
| BasementDevelopment | Finished |
| BasementType | Full (finished) |
| ConstructionStyleAttachment | Detached |
| CoolingType | Central Air Conditioning |
| ExteriorFinish | Brick |
| FireProtection | Alarm System, Smoke Detectors |
| FireplacePresent | Yes |
| FlooringType | Hardwood, Vinyl, Ceramic |
| FoundationType | Concrete |
| HeatingFuel | Natural Gas |
| HeatingType | Forced Air |
| StoriesTotal | 2 |
| SizeInterior | 2000 - 2500 Sqft |
| Type | House |
| UtilityWater | Municipal Water |
Parking
| Attached Garage | |
| Garage |
Land
| Acreage | No |
| LandAmenities | Hospital, Place Of Worship, Public Transit, Schools |
| LandscapeFeatures | Landscaped |
| Sewer | Sanitary Sewer |
| SizeDepth | 111 Ft ,2 In |
| SizeFrontage | 70 Ft |
| SizeIrregular | 70 X 111.2 Ft ; See Geowarehouse |
| SizeTotalText | 70 X 111.2 Ft ; See Geowarehouse |
Rooms
| Level | Type | Length | Width | Dimensions |
|---|---|---|---|---|
| Second Level | Primary Bedroom | 6.45 m | 5.24 m | 6.45 m x 5.24 m |
| Basement | Utility Room | 4.18 m | 5.2 m | 4.18 m x 5.2 m |
| Basement | Bathroom | 3.05 m | 4.53 m | 3.05 m x 4.53 m |
| Basement | Family Room | 9.9 m | 15.12 m | 9.9 m x 15.12 m |
| Basement | Kitchen | 4.95 m | 5.94 m | 4.95 m x 5.94 m |
| Main Level | Dining Room | 3.27 m | 7.92 m | 3.27 m x 7.92 m |
| Main Level | Kitchen | 3.37 m | 3.67 m | 3.37 m x 3.67 m |
| Main Level | Eating Area | 3.41 m | 4.62 m | 3.41 m x 4.62 m |
| Main Level | Living Room | 5.06 m | 3.33 m | 5.06 m x 3.33 m |
| Main Level | Primary Bedroom | 4.49 m | 4.53 m | 4.49 m x 4.53 m |
| Main Level | Bedroom 2 | 2.97 m | 3.77 m | 2.97 m x 3.77 m |
| Main Level | Bedroom 3 | 4.02 m | 3.14 m | 4.02 m x 3.14 m |
https://www.realtor.ca/real-estate/28343119/2-angel-view-court-vaughan-maple-maple
Interested?
Contact us for more information
Dean Lagis
Salesperson
595 Cityview Blvd Unit 3
Vaughan, Ontario L4H 3M7
























