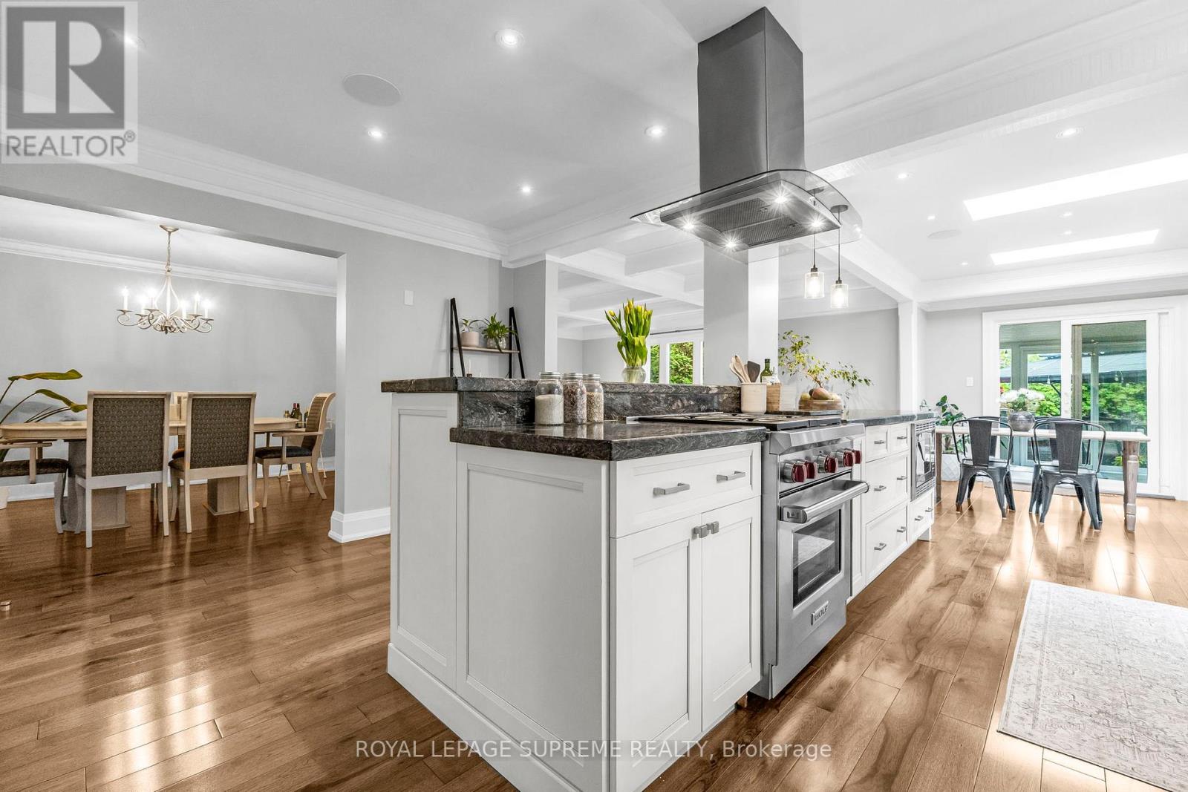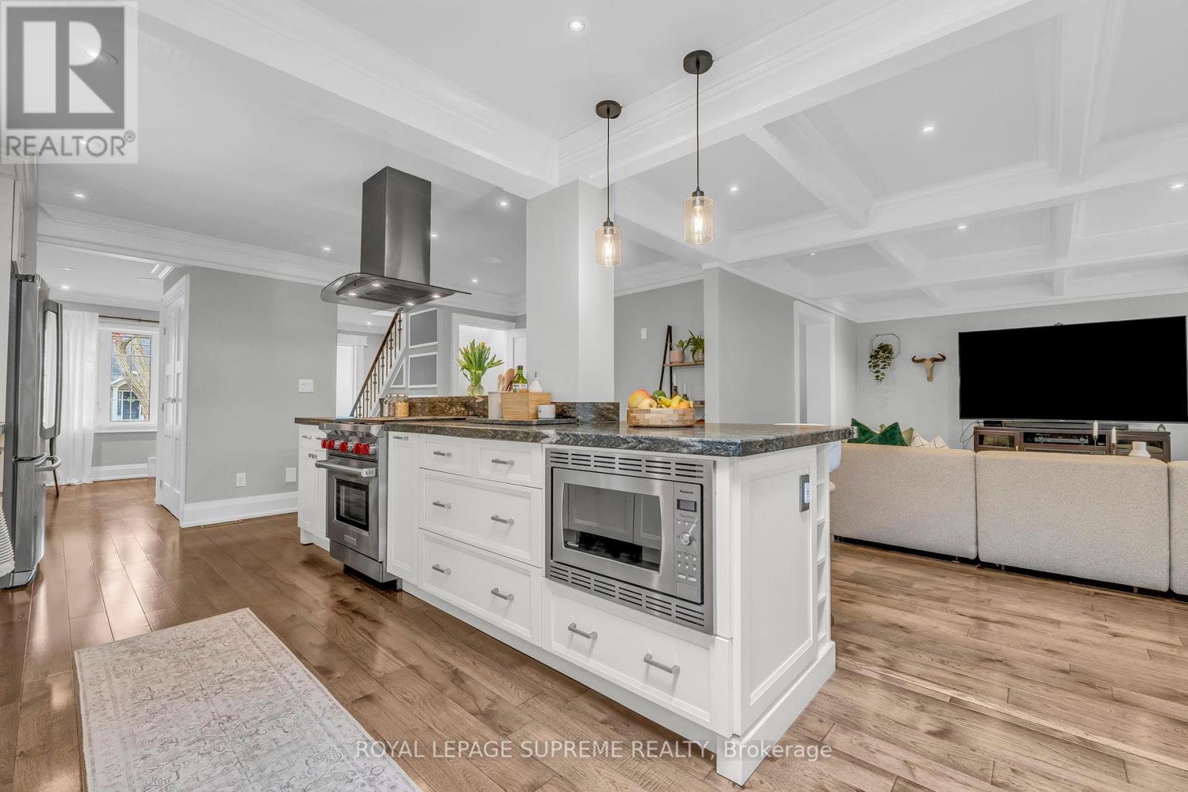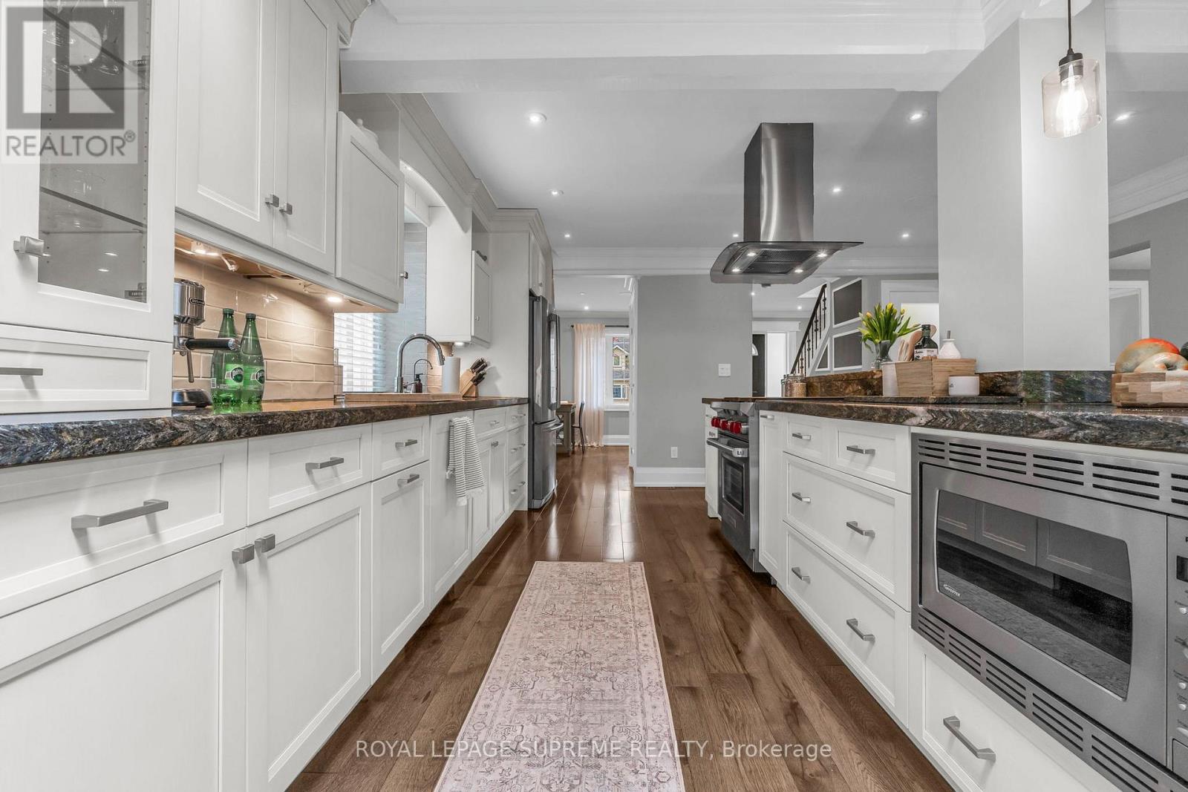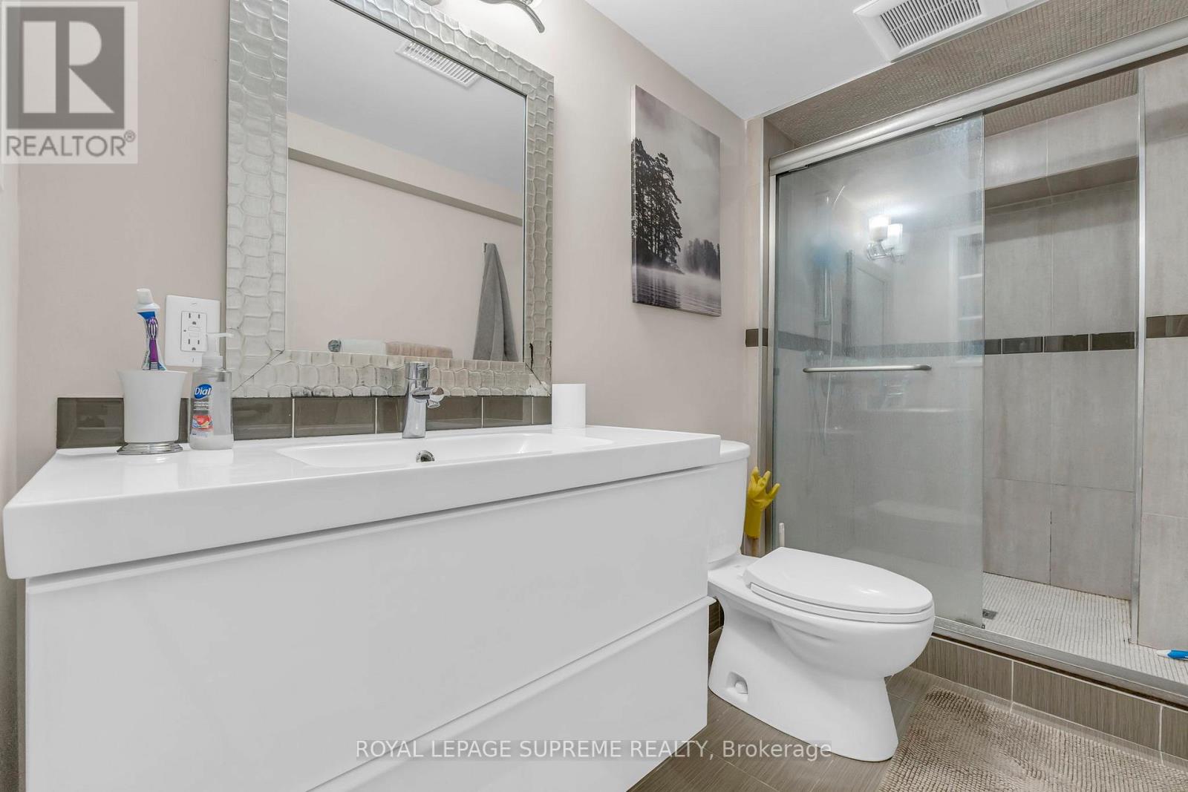1547 Alexandra Boulevard Mississauga, Ontario L5E 2B5
$1,469,900
Welcome to this charming 1.5 storey detached home nestled in the desirable Lakeview community of Mississauga. Offering 3+3 bedrooms and 5 bathrooms, this beautifully maintained, residence sits on a generously sized, fully landscaped lot (66x137!!!). Step inside to discover hardwood floors & pot lights throughout, a bright open-concept kitchen and living area with high-end appliances, perfect for both family living and entertaining. The fully finished in-law suite features a separate entrance and its own laundry, providing excellent potential for rental income or multi-generational living. Enjoy the convenience of a large garage, including an extra long 3-car wide driveway allowing 8 total parking spots, in-ground sprinkler system, and serene outdoor space designed for relaxation. This home combines comfort, functionality, and investment opportunity in one of Mississauga's most sought-after neighbourhoods. (id:61852)
Property Details
| MLS® Number | W12162102 |
| Property Type | Single Family |
| Neigbourhood | Lakeview |
| Community Name | Lakeview |
| AmenitiesNearBy | Park, Place Of Worship, Public Transit, Schools |
| EquipmentType | Water Heater |
| Features | Flat Site, Carpet Free, Gazebo, Sump Pump, In-law Suite |
| ParkingSpaceTotal | 8 |
| RentalEquipmentType | Water Heater |
| Structure | Patio(s), Porch, Shed |
Building
| BathroomTotal | 5 |
| BedroomsAboveGround | 3 |
| BedroomsBelowGround | 3 |
| BedroomsTotal | 6 |
| Amenities | Fireplace(s) |
| Appliances | Garage Door Opener Remote(s), Window Coverings, Refrigerator |
| BasementFeatures | Apartment In Basement, Separate Entrance |
| BasementType | N/a |
| ConstructionStyleAttachment | Detached |
| CoolingType | Central Air Conditioning |
| ExteriorFinish | Vinyl Siding, Stucco |
| FireProtection | Smoke Detectors |
| FireplacePresent | Yes |
| FlooringType | Hardwood, Laminate, Tile |
| FoundationType | Block |
| HalfBathTotal | 2 |
| HeatingFuel | Natural Gas |
| HeatingType | Forced Air |
| StoriesTotal | 2 |
| SizeInterior | 1500 - 2000 Sqft |
| Type | House |
| UtilityWater | Municipal Water |
Parking
| Detached Garage | |
| Garage |
Land
| Acreage | No |
| FenceType | Fenced Yard |
| LandAmenities | Park, Place Of Worship, Public Transit, Schools |
| LandscapeFeatures | Landscaped, Lawn Sprinkler |
| Sewer | Sanitary Sewer |
| SizeDepth | 137 Ft |
| SizeFrontage | 66 Ft ,3 In |
| SizeIrregular | 66.3 X 137 Ft |
| SizeTotalText | 66.3 X 137 Ft |
Rooms
| Level | Type | Length | Width | Dimensions |
|---|---|---|---|---|
| Second Level | Primary Bedroom | 5.11 m | 3.51 m | 5.11 m x 3.51 m |
| Second Level | Bedroom 2 | 4.06 m | 3.51 m | 4.06 m x 3.51 m |
| Basement | Bedroom 5 | 3.07 m | 2.87 m | 3.07 m x 2.87 m |
| Basement | Bedroom | 3.1 m | 2.24 m | 3.1 m x 2.24 m |
| Basement | Kitchen | 5.92 m | 4.17 m | 5.92 m x 4.17 m |
| Basement | Living Room | 5.92 m | 4.17 m | 5.92 m x 4.17 m |
| Basement | Laundry Room | 2.92 m | 2.18 m | 2.92 m x 2.18 m |
| Basement | Bedroom 4 | 3.76 m | 3 m | 3.76 m x 3 m |
| Main Level | Kitchen | 8.38 m | 3.3 m | 8.38 m x 3.3 m |
| Main Level | Eating Area | 8.38 m | 3.3 m | 8.38 m x 3.3 m |
| Main Level | Dining Room | 3.81 m | 3.28 m | 3.81 m x 3.28 m |
| Main Level | Living Room | 5.56 m | 5.56 m | 5.56 m x 5.56 m |
| Main Level | Bedroom 2 | 3.1 m | 2.9 m | 3.1 m x 2.9 m |
| Main Level | Den | 2.64 m | 2.34 m | 2.64 m x 2.34 m |
| Main Level | Sunroom | 4.5 m | 2.87 m | 4.5 m x 2.87 m |
https://www.realtor.ca/real-estate/28342843/1547-alexandra-boulevard-mississauga-lakeview-lakeview
Interested?
Contact us for more information
Joe Quintal
Broker
110 Weston Rd
Toronto, Ontario M6N 0A6
Natalia Quintal
Salesperson
110 Weston Rd
Toronto, Ontario M6N 0A6



















































