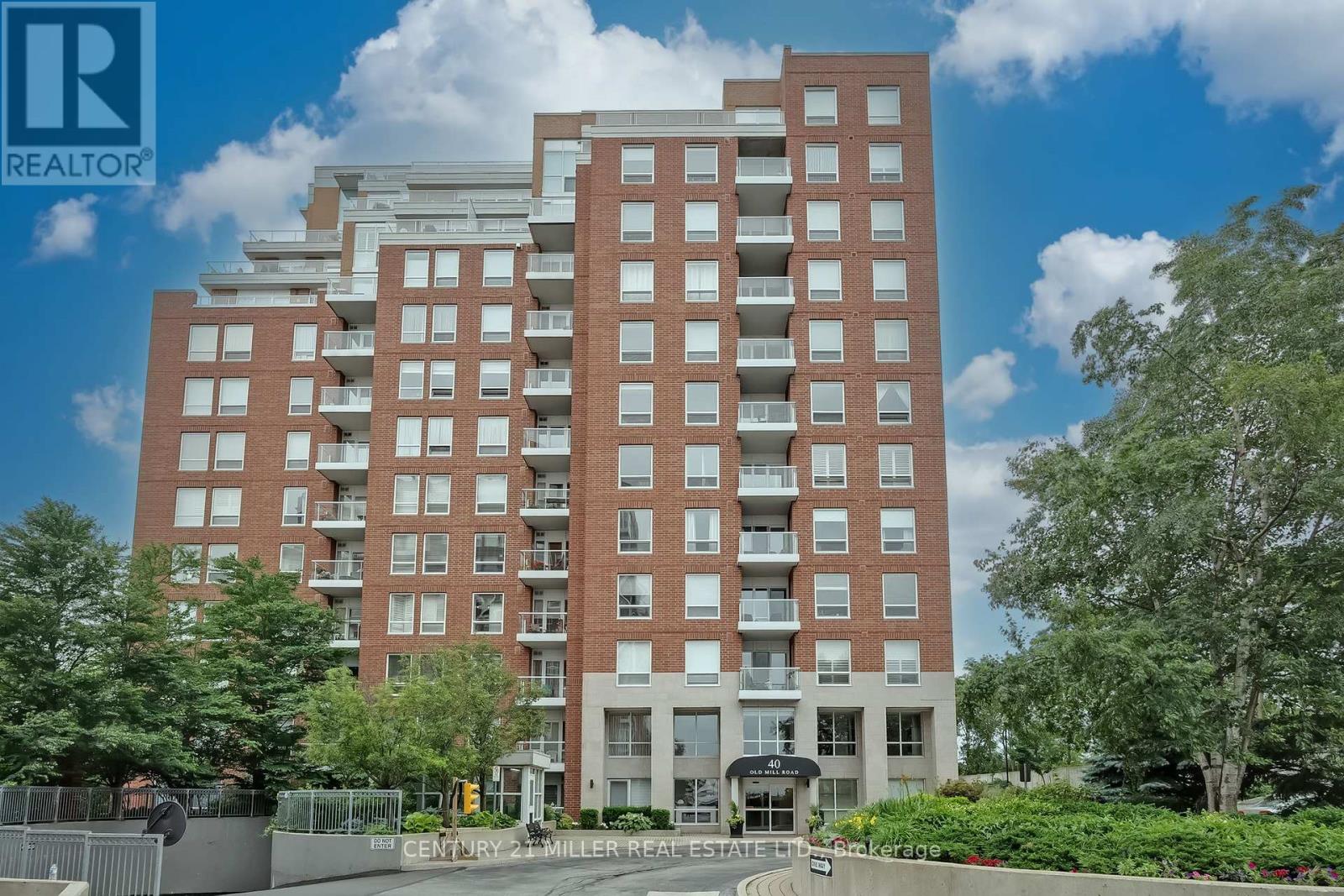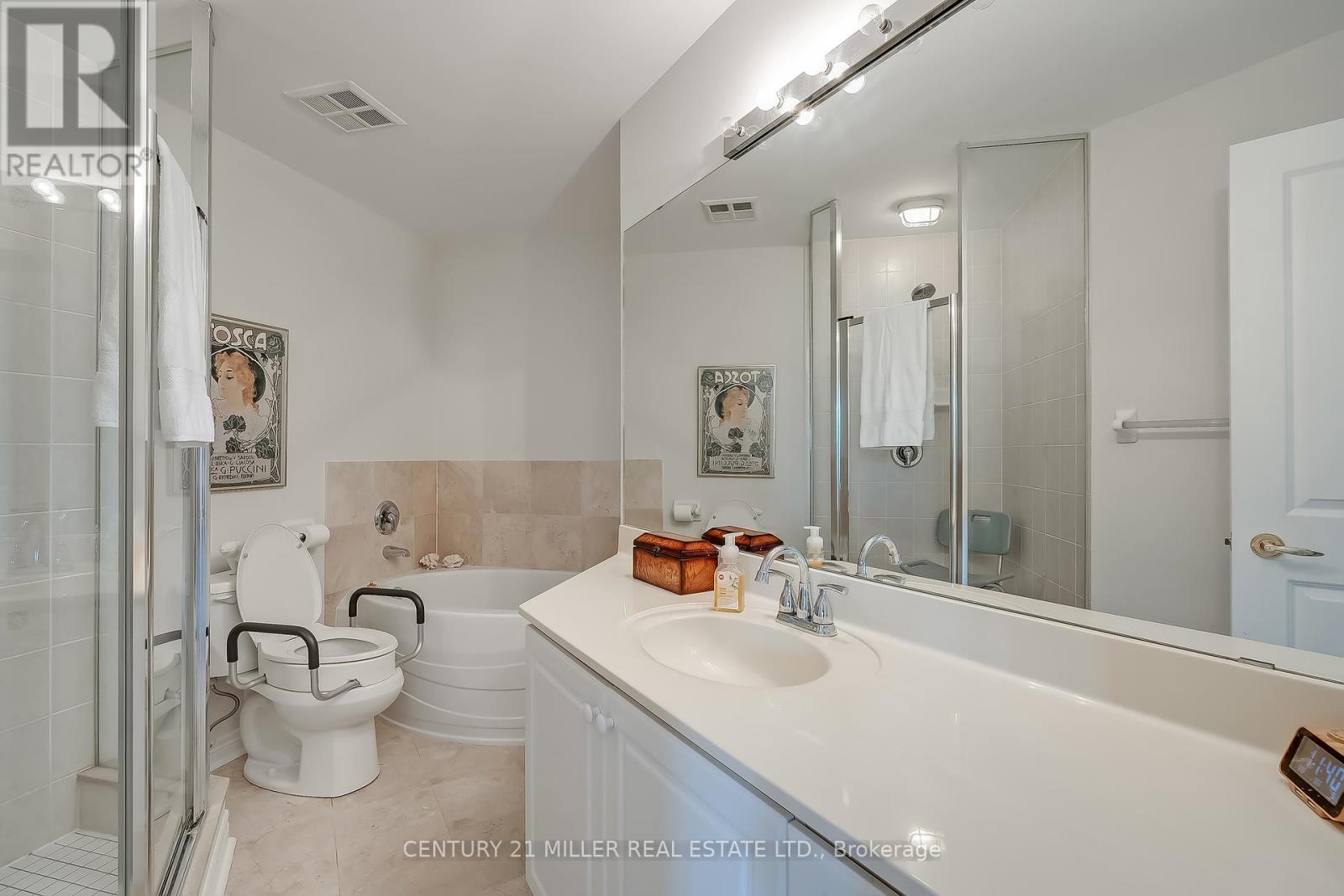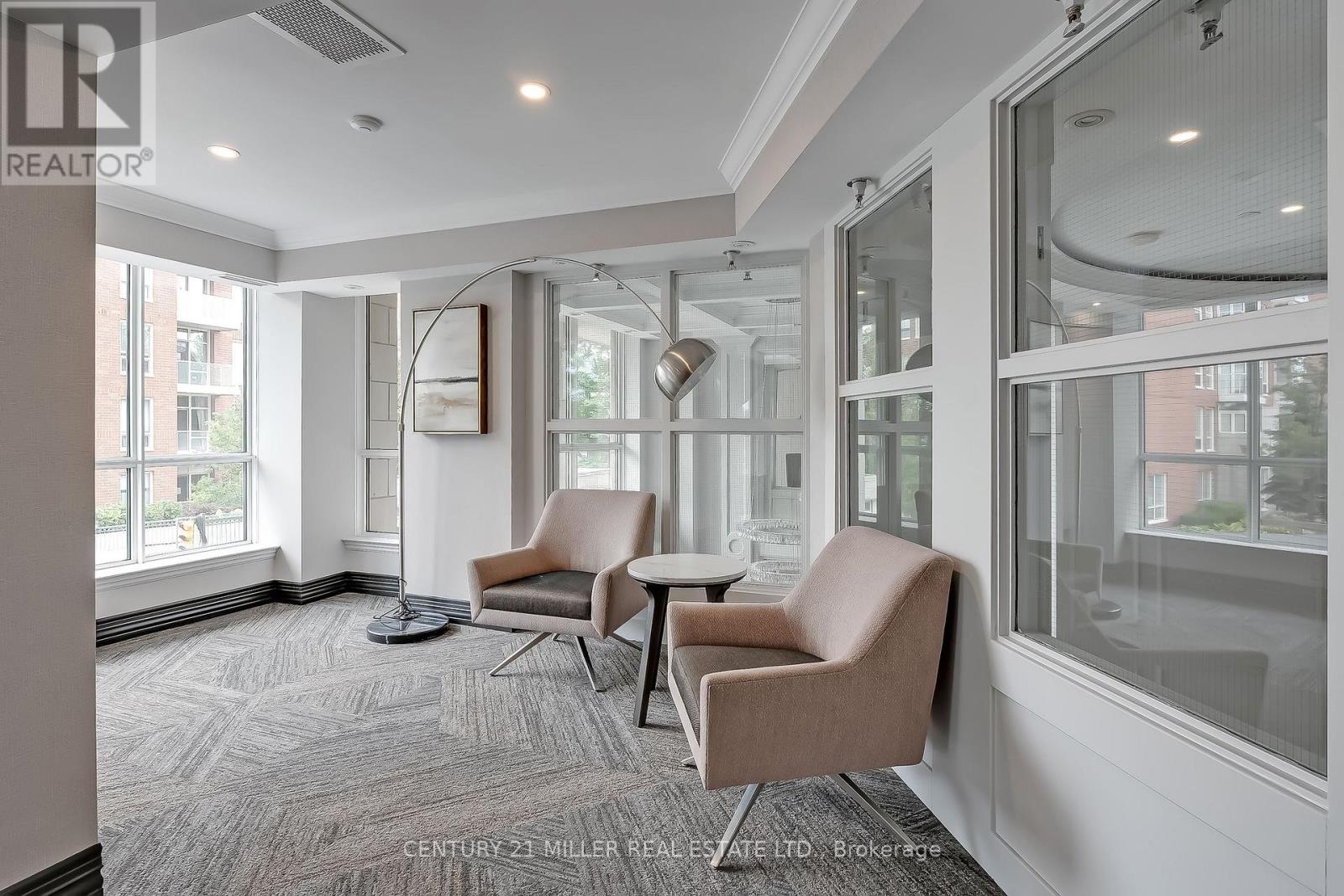508 - 40 Old Mill Road Oakville, Ontario L6J 7W2
$3,990 Monthly
Located steps to Old Oakville, GO train and Whole Foods mall. 1443 sq. ft. corner suite offering sunshine all day long with captivating year round views of tree top canopy and beautiful Sixteen Mile Creek. A split 2-bedroom floor plan with two full baths provides privacy for each bedroom. Open concept living and dining room with 9' ceilings, tasteful hardwood floors, fireplace, and a wall of windows to capture the endless views. Kitchen is fitted with granite countertops, stainless steel appliances, a breakfast area solarium, and a walkout to a sizeable balcony. You will find rest and relaxation in the principal bedroom, complete with soft newer broadloom, 4-piece ensuite with separate shower and soaker tub, ample walk-in closet and walk out to balcony. The spacious second bedroom has a large window and double closet, with a 3-piece bathroom just down the hall. This fabulous unit offers in-suite laundry, 1 parking spot, and one locker included. Luxurious modern amenities including a security guard, exercise room, indoor pool, sauna, party room and visitors parking. This highly coveted neighbourhood offers a superb location close to Downtown Oakville shops and restaurants and highway and lake access. A well respected building, comprised mostly of unit owners. A beautiful place to call home! (id:61852)
Property Details
| MLS® Number | W12161715 |
| Property Type | Single Family |
| Community Name | 1014 - QE Queen Elizabeth |
| AmenitiesNearBy | Park, Public Transit |
| CommunityFeatures | Pet Restrictions |
| Easement | Unknown, None |
| Features | Balcony, In Suite Laundry |
| ParkingSpaceTotal | 1 |
| ViewType | Direct Water View |
| WaterFrontType | Waterfront |
Building
| BathroomTotal | 2 |
| BedroomsAboveGround | 2 |
| BedroomsTotal | 2 |
| Amenities | Exercise Centre, Party Room, Sauna, Visitor Parking, Storage - Locker |
| Appliances | Dishwasher, Dryer, Microwave, Stove, Washer, Refrigerator |
| CoolingType | Central Air Conditioning |
| ExteriorFinish | Brick |
| HeatingFuel | Natural Gas |
| HeatingType | Forced Air |
| SizeInterior | 1400 - 1599 Sqft |
| Type | Apartment |
Parking
| Underground | |
| Garage |
Land
| AccessType | Public Road |
| Acreage | No |
| LandAmenities | Park, Public Transit |
| SurfaceWater | River/stream |
Rooms
| Level | Type | Length | Width | Dimensions |
|---|---|---|---|---|
| Main Level | Foyer | 2.69 m | 2.18 m | 2.69 m x 2.18 m |
| Main Level | Kitchen | 4.27 m | 2.31 m | 4.27 m x 2.31 m |
| Main Level | Eating Area | 2.49 m | 2.31 m | 2.49 m x 2.31 m |
| Main Level | Great Room | 6.2 m | 5.72 m | 6.2 m x 5.72 m |
| Main Level | Primary Bedroom | 4.42 m | 3.43 m | 4.42 m x 3.43 m |
| Main Level | Bedroom 2 | 4.09 m | 3.25 m | 4.09 m x 3.25 m |
Interested?
Contact us for more information
Brad Miller
Broker
2400 Dundas St W Unit 6 #513
Mississauga, Ontario L5K 2R8
Kieran Mccourt
Salesperson
2400 Dundas St W Unit 6 #513
Mississauga, Ontario L5K 2R8


























