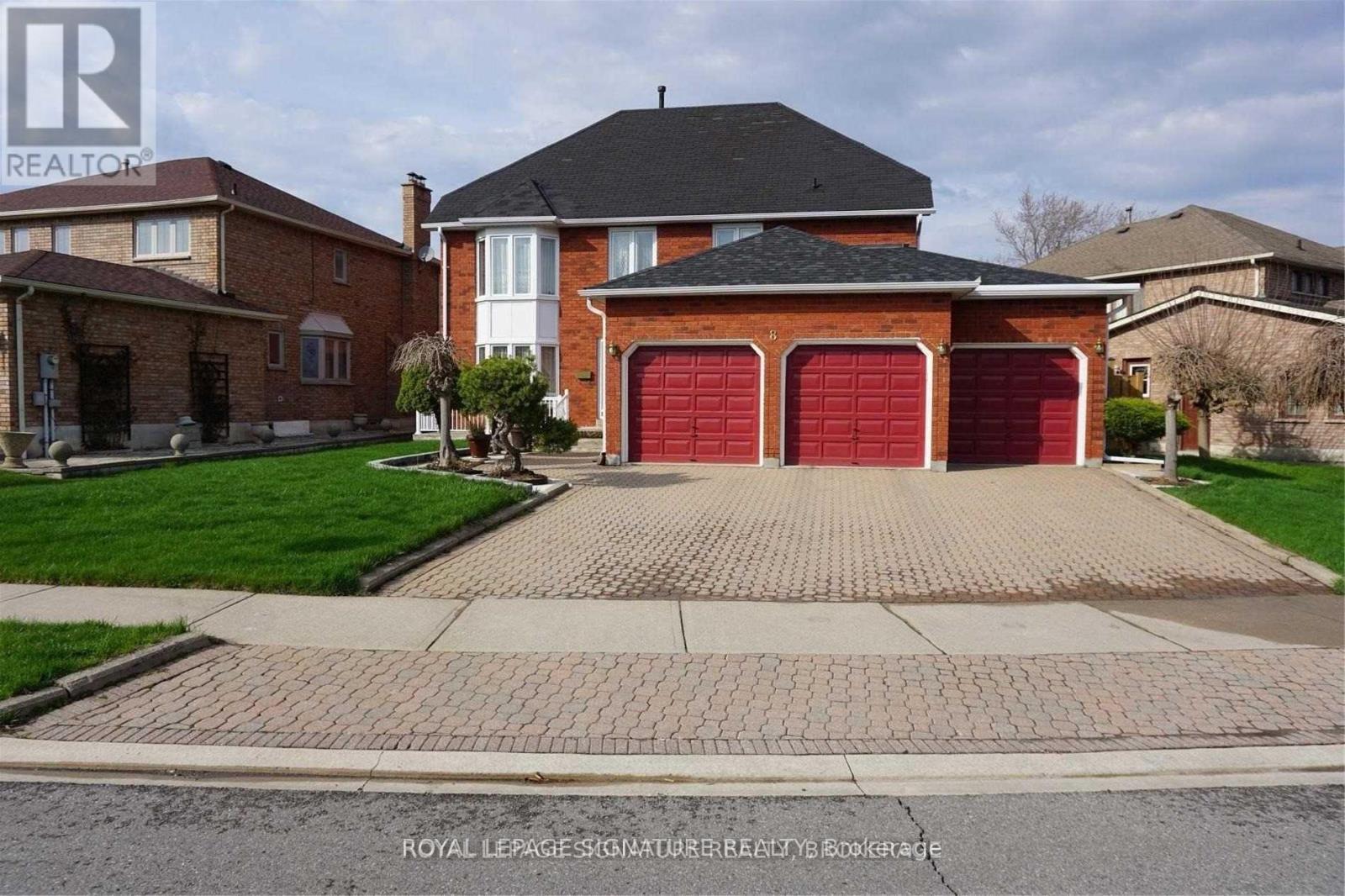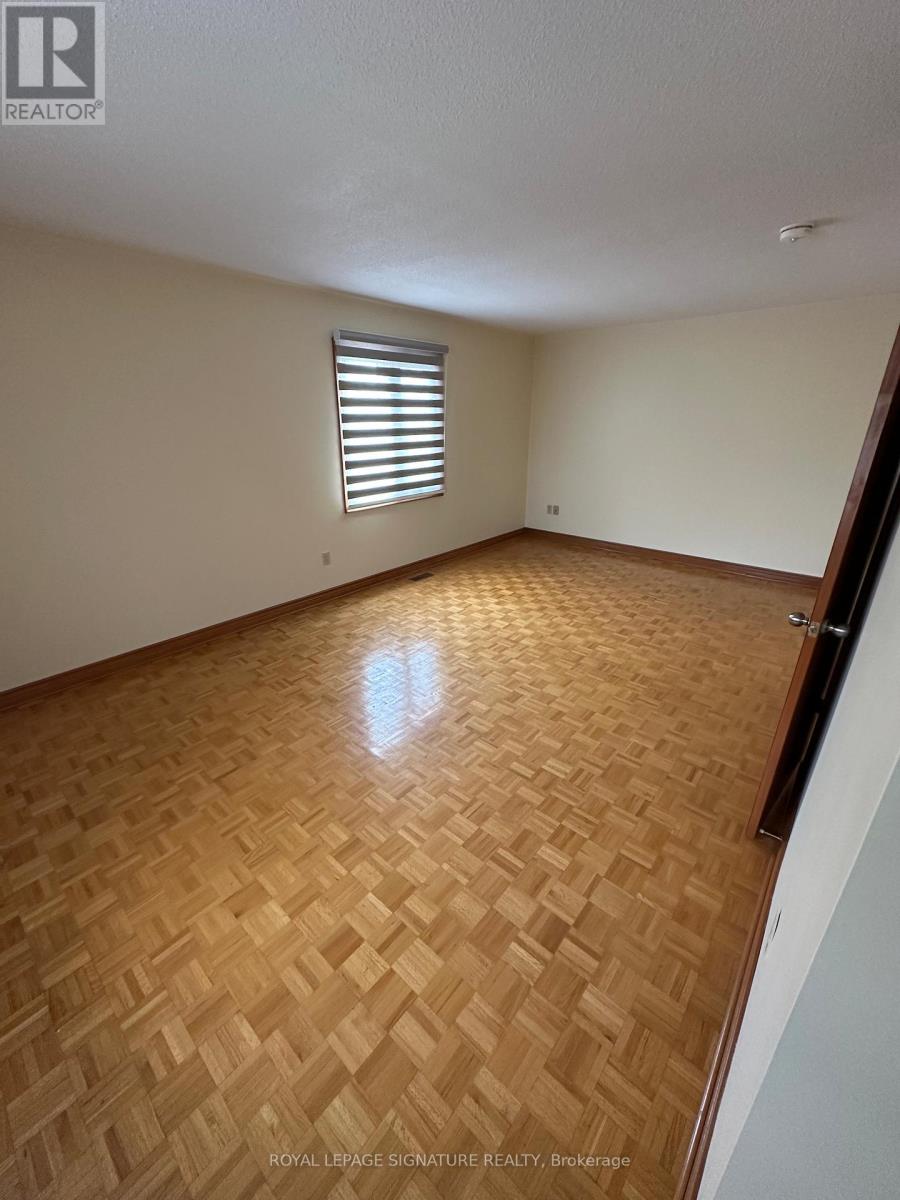8 Chatterton Court Brampton, Ontario L6W 4G9
$3,500 Monthly
Welcome to 8 Chatterton Court, Brampton a beautiful detached home located in a highly desirable, family-friendly neighbourhood. This spacious 2-storey upper-level unit features an open-concept floor plan with 4 large, bright bedrooms, offering plenty of space for comfortable living. The home boasts a brand new kitchen complete with modern pot lights, creating a bright and stylish cooking space. Additionally, the entire house has been freshly painted, giving it a clean and updated feel. Nestled in a quiet and safe area, the home is conveniently located close to schools, grocery stores, restaurants, and with easy access to major highways, making daily commuting and errands a breeze. The upper portion of the home is available for lease (basement not included), and tenants are responsible for 70% of the utilities. Parking includes 1 garage spot and 2 additional spaces on the driveway. AAA tenants are preferred. This is a wonderful opportunity to live in a beautifully updated home in a welcoming community (id:61852)
Property Details
| MLS® Number | W12161756 |
| Property Type | Single Family |
| Community Name | Fletcher's Creek South |
| ParkingSpaceTotal | 3 |
Building
| BathroomTotal | 3 |
| BedroomsAboveGround | 4 |
| BedroomsTotal | 4 |
| Appliances | Dryer, Stove, Washer, Refrigerator |
| ConstructionStyleAttachment | Detached |
| CoolingType | Central Air Conditioning |
| ExteriorFinish | Brick, Brick Facing |
| FireplacePresent | Yes |
| FlooringType | Tile, Parquet, Hardwood |
| FoundationType | Unknown |
| HalfBathTotal | 1 |
| HeatingFuel | Electric |
| HeatingType | Forced Air |
| StoriesTotal | 2 |
| SizeInterior | 3000 - 3500 Sqft |
| Type | House |
| UtilityWater | Municipal Water |
Parking
| Attached Garage | |
| Garage |
Land
| Acreage | No |
| Sewer | Sanitary Sewer |
Rooms
| Level | Type | Length | Width | Dimensions |
|---|---|---|---|---|
| Second Level | Primary Bedroom | Measurements not available | ||
| Second Level | Bedroom 2 | Measurements not available | ||
| Second Level | Bedroom 3 | Measurements not available | ||
| Second Level | Bedroom 4 | Measurements not available | ||
| Main Level | Kitchen | Measurements not available | ||
| Main Level | Living Room | Measurements not available | ||
| Main Level | Dining Room | Measurements not available | ||
| Main Level | Family Room | Measurements not available | ||
| Main Level | Laundry Room | Measurements not available |
Interested?
Contact us for more information
Amit Singh Dulku
Salesperson
201-30 Eglinton Ave West
Mississauga, Ontario L5R 3E7


















