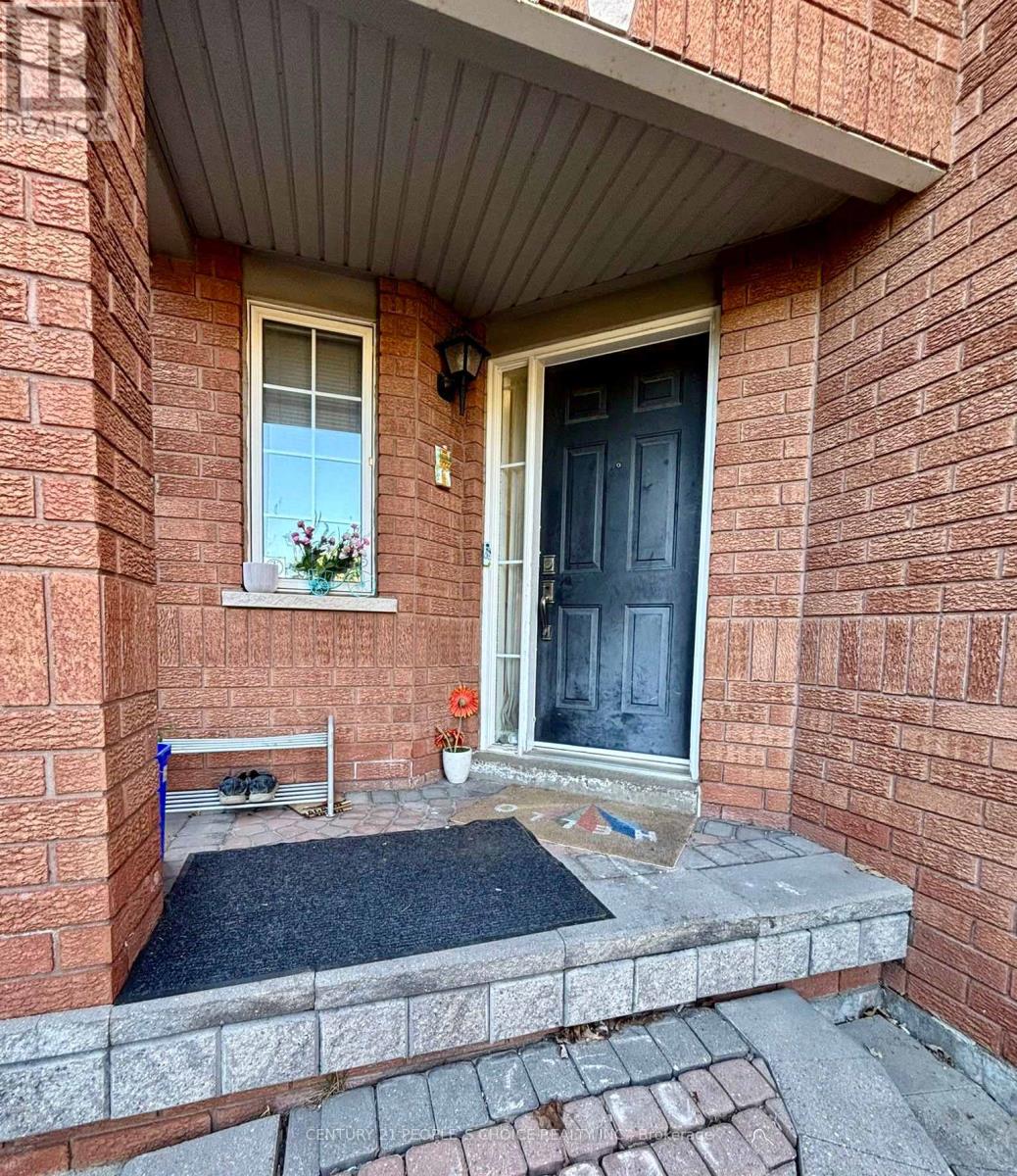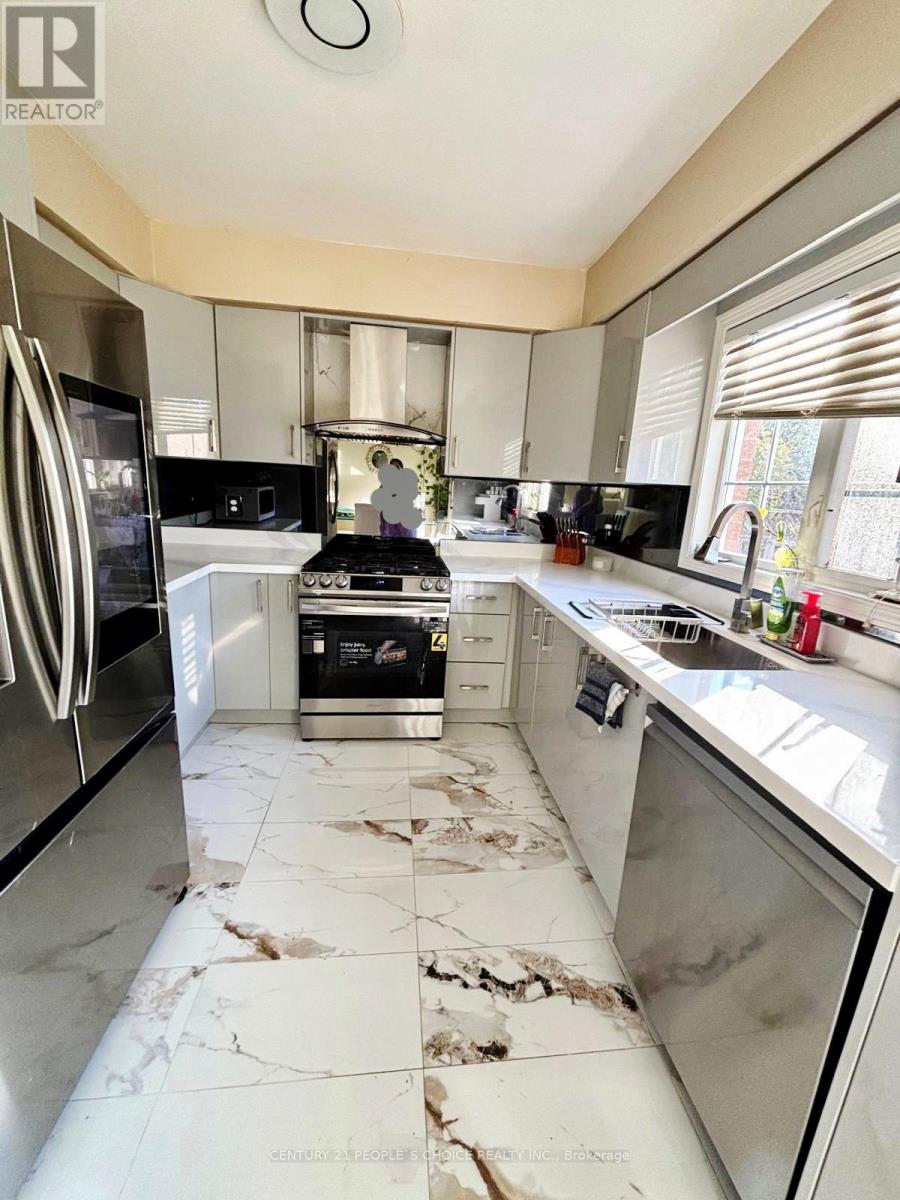2013 Blue Jay Boulevard Oakville, Ontario L6M 3W2
$3,499 Monthly
Fabulous Location! Beautiful large Semi-detached home. Steps away from highly ranked Forest Trail and Mother Teresa Elementary schools. Bright and open concept. Newly Renovated kitchen Fully fenced large backyard. Plentiful parking. Ideally located in a family-friendly neighborhood. Minutes away from grocery, parks, walking trails, and major transit routes. Immaculate-ready to move-in! (id:61852)
Property Details
| MLS® Number | W12162125 |
| Property Type | Single Family |
| Community Name | 1022 - WT West Oak Trails |
| AmenitiesNearBy | Hospital, Park, Public Transit, Schools |
| CommunityFeatures | Community Centre |
| ParkingSpaceTotal | 3 |
Building
| BathroomTotal | 3 |
| BedroomsAboveGround | 3 |
| BedroomsBelowGround | 1 |
| BedroomsTotal | 4 |
| Appliances | Dishwasher, Dryer, Stove, Washer, Refrigerator |
| BasementDevelopment | Finished |
| BasementType | Full (finished) |
| ConstructionStyleAttachment | Semi-detached |
| CoolingType | Central Air Conditioning |
| ExteriorFinish | Brick |
| FoundationType | Concrete |
| HalfBathTotal | 1 |
| HeatingFuel | Natural Gas |
| HeatingType | Forced Air |
| StoriesTotal | 2 |
| SizeInterior | 1500 - 2000 Sqft |
| Type | House |
| UtilityWater | Municipal Water |
Parking
| Attached Garage | |
| Garage |
Land
| Acreage | No |
| FenceType | Fenced Yard |
| LandAmenities | Hospital, Park, Public Transit, Schools |
| Sewer | Sanitary Sewer |
| SizeDepth | 105 Ft |
| SizeFrontage | 26 Ft ,7 In |
| SizeIrregular | 26.6 X 105 Ft |
| SizeTotalText | 26.6 X 105 Ft|under 1/2 Acre |
Rooms
| Level | Type | Length | Width | Dimensions |
|---|---|---|---|---|
| Second Level | Bathroom | Measurements not available | ||
| Second Level | Bathroom | Measurements not available | ||
| Second Level | Primary Bedroom | 4.77 m | 3.73 m | 4.77 m x 3.73 m |
| Second Level | Bedroom | 3.27 m | 2.66 m | 3.27 m x 2.66 m |
| Second Level | Bedroom | 4.11 m | 3.17 m | 4.11 m x 3.17 m |
| Lower Level | Recreational, Games Room | 5.86 m | 3.96 m | 5.86 m x 3.96 m |
| Lower Level | Laundry Room | Measurements not available | ||
| Main Level | Other | 5.35 m | 3.65 m | 5.35 m x 3.65 m |
| Main Level | Kitchen | 2.89 m | 2.66 m | 2.89 m x 2.66 m |
| Main Level | Eating Area | 2.89 m | 2.61 m | 2.89 m x 2.61 m |
| Main Level | Bathroom | Measurements not available | ||
| Other | Bathroom | Measurements not available |
Interested?
Contact us for more information
Saima Zaidi
Salesperson
120 Matheson Blvd E #103
Mississauga, Ontario L4Z 1X1










