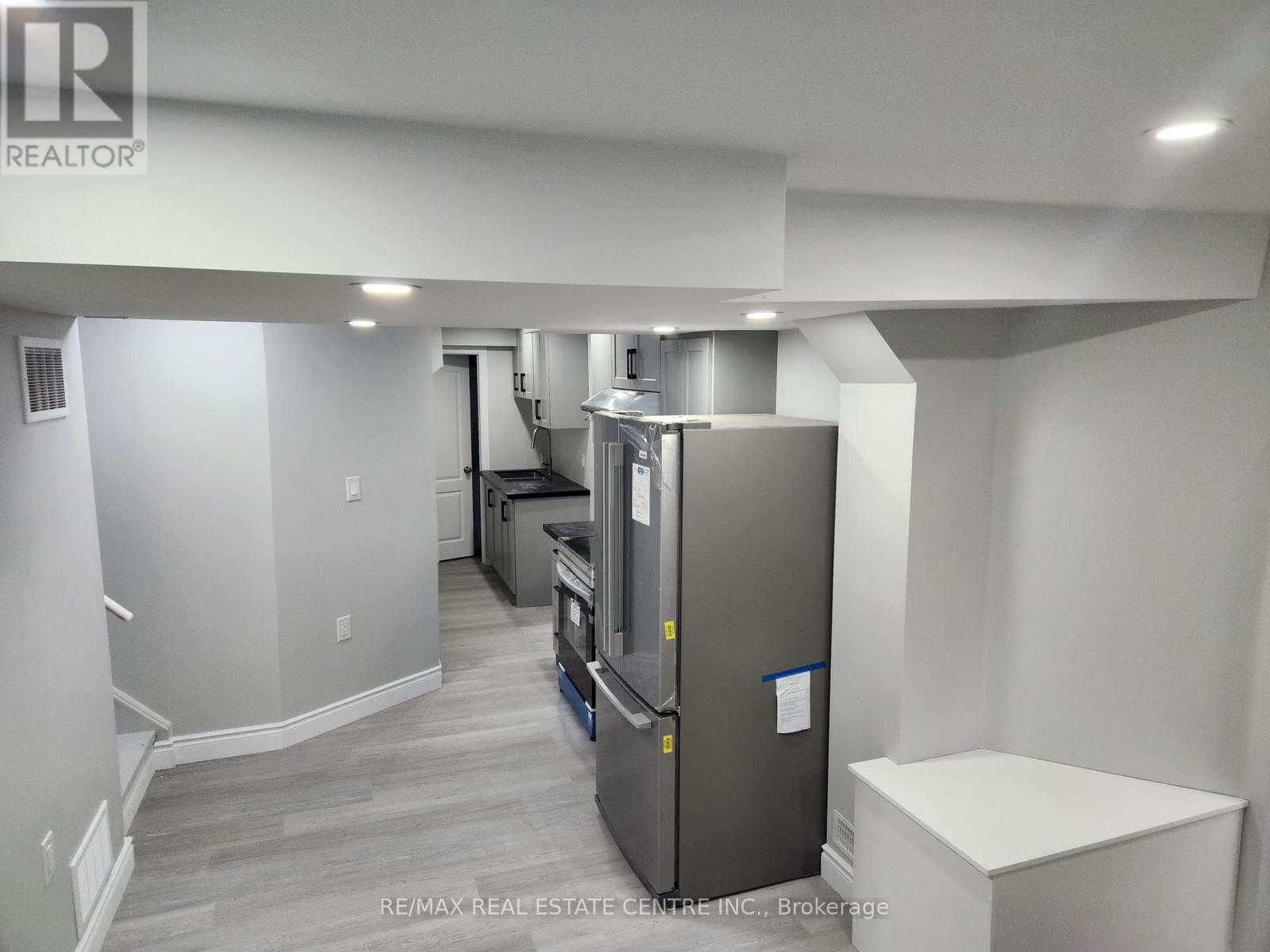Bsment - 2 Donlamont Circle Brampton, Ontario L7A 4T5
$1,400 Monthly
Look No Further!!! This Brand New, One Bedroom Legal Basement Unit is Bright, Spacious, and Modernly Designed. It Features Upgraded & High End Finishes, Private Entrance & Laundry, Large Bedroom W/ Built in Closet, Open Concept Living Space, Stylish Bathroom & Chef Inspired Gorgeous Custom Built Kitchen & Pot Lights Throughout! Tenant Pays 30% Utilities. Be The First To Live In This Beautiful One-Of-A-Kind Unit! Act Fast, As This Won't Last!!! (id:61852)
Property Details
| MLS® Number | W12162014 |
| Property Type | Single Family |
| Community Name | Northwest Brampton |
| AmenitiesNearBy | Park, Public Transit, Schools |
| ParkingSpaceTotal | 1 |
Building
| BathroomTotal | 1 |
| BedroomsAboveGround | 1 |
| BedroomsTotal | 1 |
| Age | 0 To 5 Years |
| Appliances | Dryer, Stove, Washer, Refrigerator |
| BasementFeatures | Apartment In Basement |
| BasementType | N/a |
| ConstructionStyleAttachment | Attached |
| CoolingType | Central Air Conditioning |
| ExteriorFinish | Brick |
| FlooringType | Vinyl, Ceramic, Laminate, Porcelain Tile |
| FoundationType | Concrete |
| HeatingFuel | Natural Gas |
| HeatingType | Forced Air |
| StoriesTotal | 2 |
| SizeInterior | 1500 - 2000 Sqft |
| Type | Row / Townhouse |
| UtilityWater | Municipal Water |
Parking
| Garage |
Land
| Acreage | No |
| FenceType | Fenced Yard |
| LandAmenities | Park, Public Transit, Schools |
| Sewer | Sanitary Sewer |
| SizeDepth | 79 Ft ,9 In |
| SizeFrontage | 39 Ft ,8 In |
| SizeIrregular | 39.7 X 79.8 Ft |
| SizeTotalText | 39.7 X 79.8 Ft |
Rooms
| Level | Type | Length | Width | Dimensions |
|---|---|---|---|---|
| Basement | Living Room | 5.5 m | 2.74 m | 5.5 m x 2.74 m |
| Basement | Bedroom | 3.65 m | 3.3 m | 3.65 m x 3.3 m |
| Basement | Kitchen | 4.26 m | 1.67 m | 4.26 m x 1.67 m |
| Basement | Laundry Room | 1 m | 1 m | 1 m x 1 m |
| Basement | Bathroom | 1.65 m | 2.13 m | 1.65 m x 2.13 m |
Interested?
Contact us for more information
Navpreet Bhogal
Broker
2 County Court Blvd. Ste 150
Brampton, Ontario L6W 3W8

















