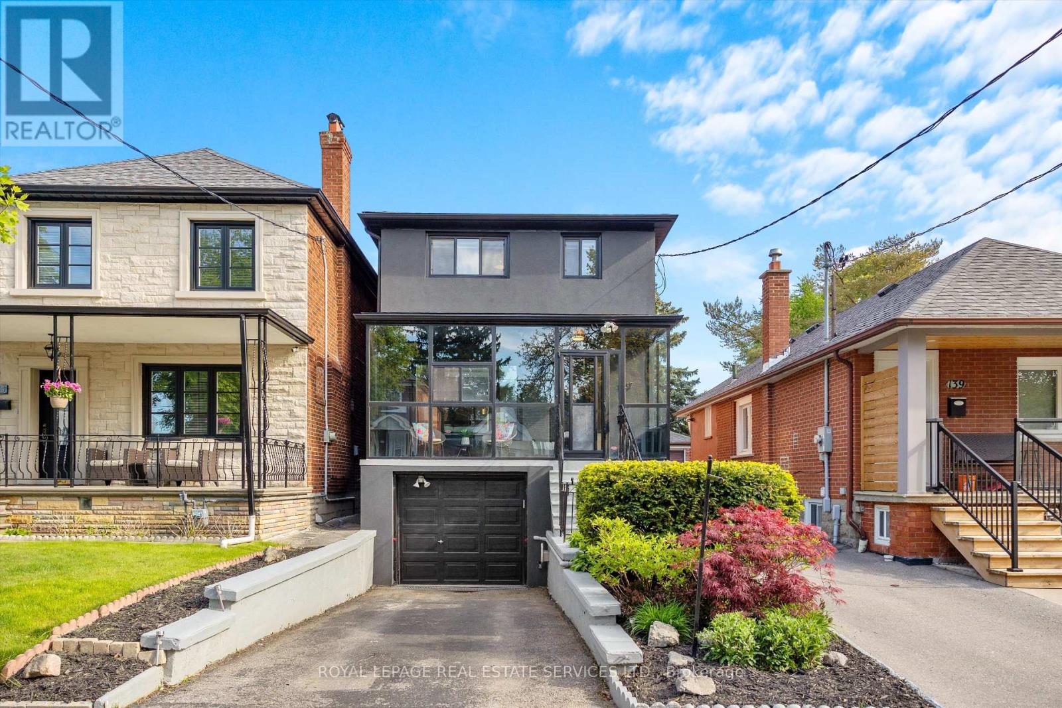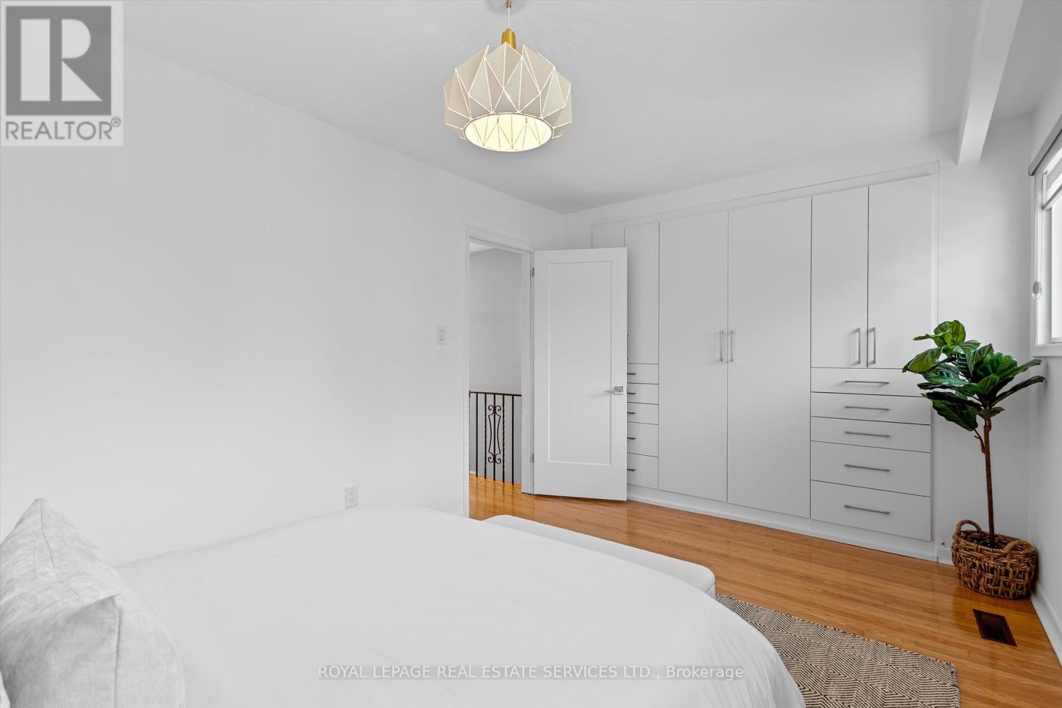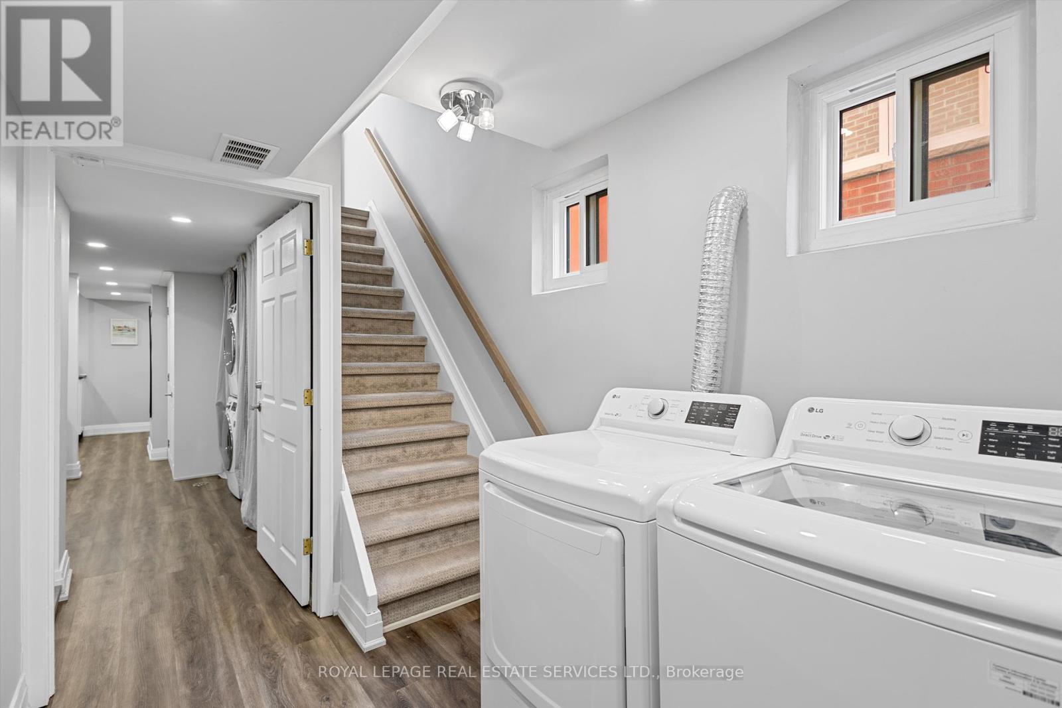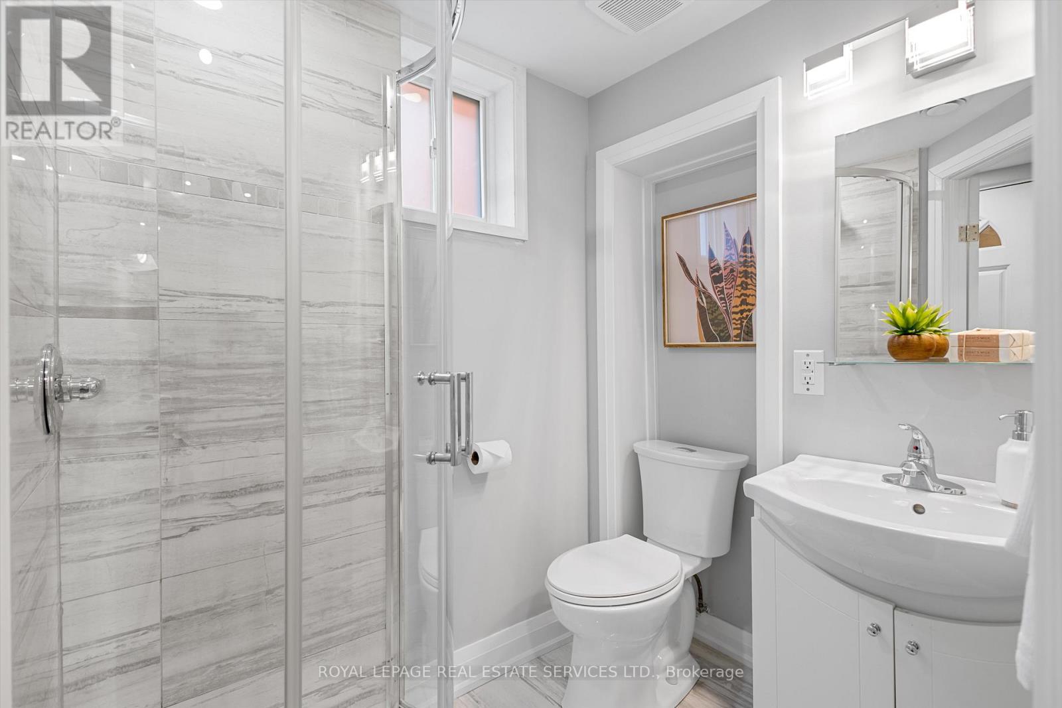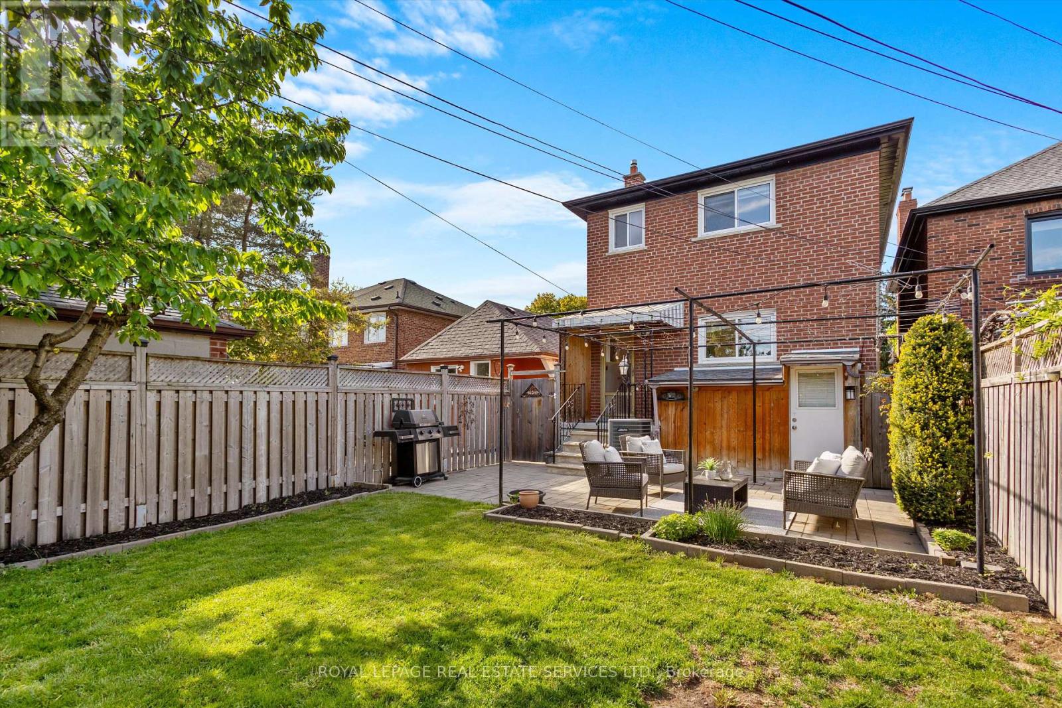137 Belgravia Avenue Toronto, Ontario M6E 2M6
$1,099,000
Rarely Available, Fully Detached 3+1 Bedroom 3 Bathroom Home In Coveted Briar Hill-Belgravia Neighbourhood With Integrated Garage & Private Driveway. Excellent Layout. Combined Living & Dining Room, Large Eat-In Kitchen With Stainless Steel Appliances & Walk Out To Fully Fenced Yard, Main Floor Powder Room. Large Primary Bedroom With Custom Built In Closet. Very Spacious Bedrooms All With Closets. Recently Renovated 4pc Bathroom. Finished Basement With 4th Bedroom, Recreation Room, Second Kitchen, 3pc Bathroom & Separate Entrance - Can Be Rented Out For Supplementary Income. Enclosed Front Porch and Covered Rear Deck Are Great For Indoor/Outdoor Living. Energy Efficient Upgrades Include A New Furnace, Tankless Water Heater, Smart Thermostat & New Basement Windows. Homes Like These Do Not Come Up For Sale Often. Located Minutes From Eglinton West Station, Eglinton LRT, Cedarvale Park, The Beltline Trail, Many Charming Coffee Shops, Schools, Parks, Restaurants, Places Of Worship & More. This Is One You Won't Want To Miss! (id:61852)
Open House
This property has open houses!
2:00 pm
Ends at:4:00 pm
Property Details
| MLS® Number | W12161707 |
| Property Type | Single Family |
| Neigbourhood | Briar Hill-Belgravia |
| Community Name | Briar Hill-Belgravia |
| ParkingSpaceTotal | 2 |
Building
| BathroomTotal | 3 |
| BedroomsAboveGround | 3 |
| BedroomsBelowGround | 1 |
| BedroomsTotal | 4 |
| Appliances | Dishwasher, Dryer, Stove, Washer, Window Coverings, Refrigerator |
| BasementDevelopment | Finished |
| BasementFeatures | Separate Entrance |
| BasementType | N/a (finished) |
| ConstructionStyleAttachment | Detached |
| CoolingType | Central Air Conditioning |
| ExteriorFinish | Brick, Stucco |
| FlooringType | Hardwood, Vinyl |
| FoundationType | Block |
| HalfBathTotal | 1 |
| HeatingFuel | Natural Gas |
| HeatingType | Forced Air |
| StoriesTotal | 2 |
| SizeInterior | 1100 - 1500 Sqft |
| Type | House |
| UtilityWater | Municipal Water |
Parking
| Attached Garage | |
| Garage |
Land
| Acreage | No |
| Sewer | Sanitary Sewer |
| SizeDepth | 110 Ft |
| SizeFrontage | 25 Ft |
| SizeIrregular | 25 X 110 Ft |
| SizeTotalText | 25 X 110 Ft |
Rooms
| Level | Type | Length | Width | Dimensions |
|---|---|---|---|---|
| Second Level | Primary Bedroom | 3.5 m | 3.12 m | 3.5 m x 3.12 m |
| Second Level | Bedroom 2 | 4.53 m | 2.96 m | 4.53 m x 2.96 m |
| Second Level | Bedroom 3 | 3.15 m | 2.78 m | 3.15 m x 2.78 m |
| Lower Level | Recreational, Games Room | 4.5 m | 3 m | 4.5 m x 3 m |
| Lower Level | Bedroom 4 | 2.85 m | 2.36 m | 2.85 m x 2.36 m |
| Main Level | Living Room | 4.4 m | 3 m | 4.4 m x 3 m |
| Main Level | Dining Room | 3.07 m | 2.75 m | 3.07 m x 2.75 m |
| Main Level | Kitchen | 5.27 m | 2.94 m | 5.27 m x 2.94 m |
Interested?
Contact us for more information
Matt Gerlock
Salesperson
Sheila Gerlock
Salesperson
Leslie Tokayer
Broker
