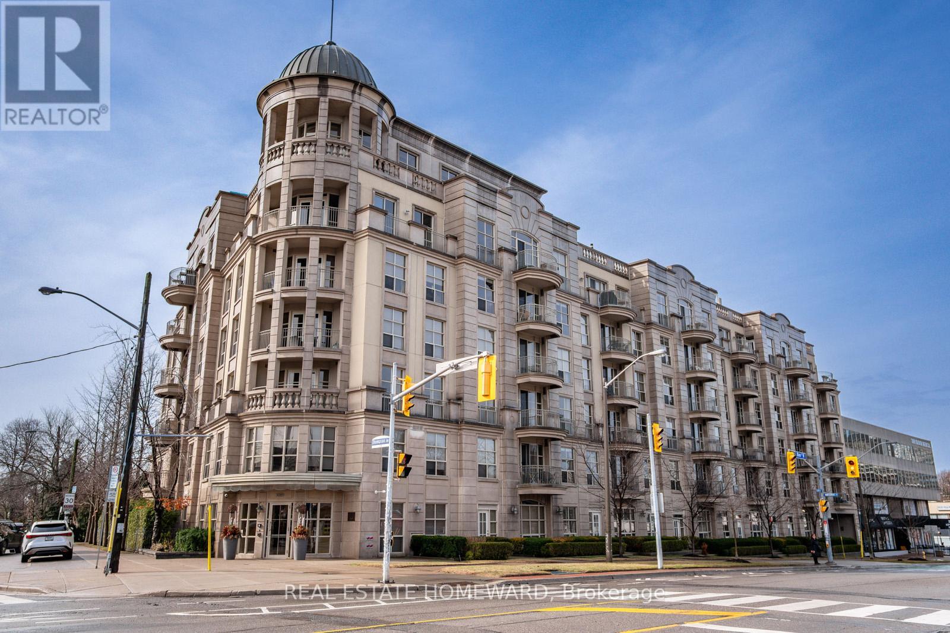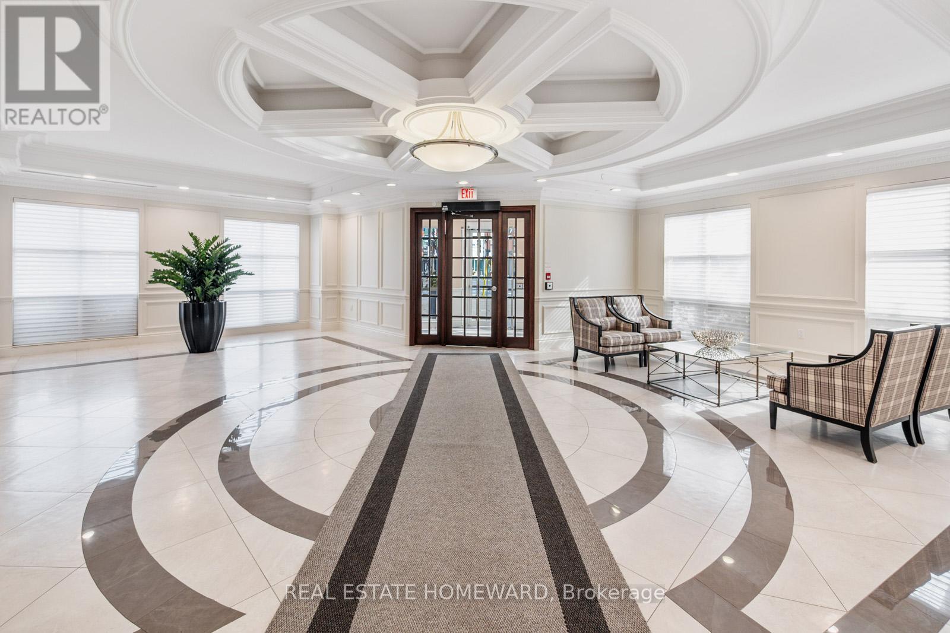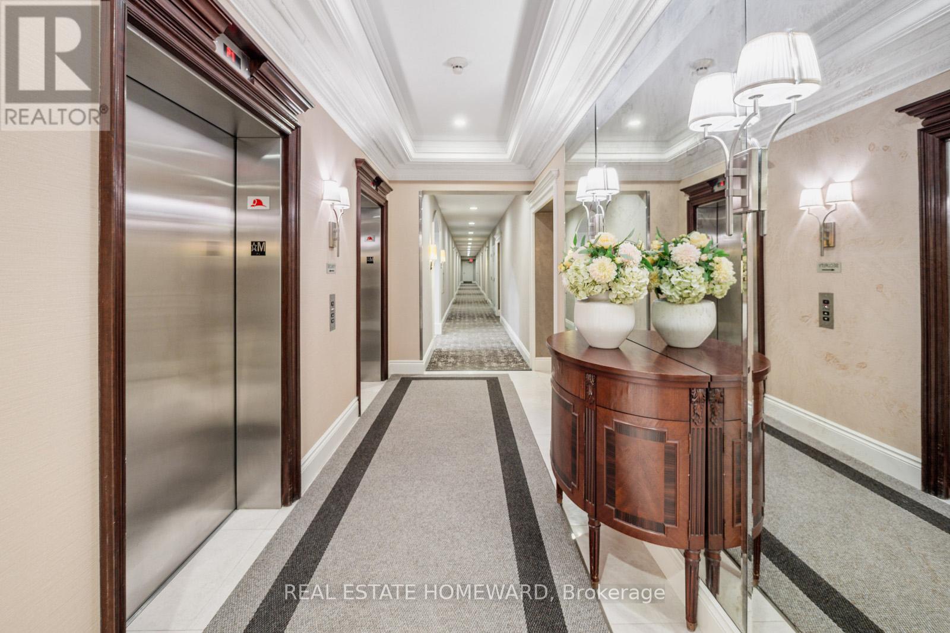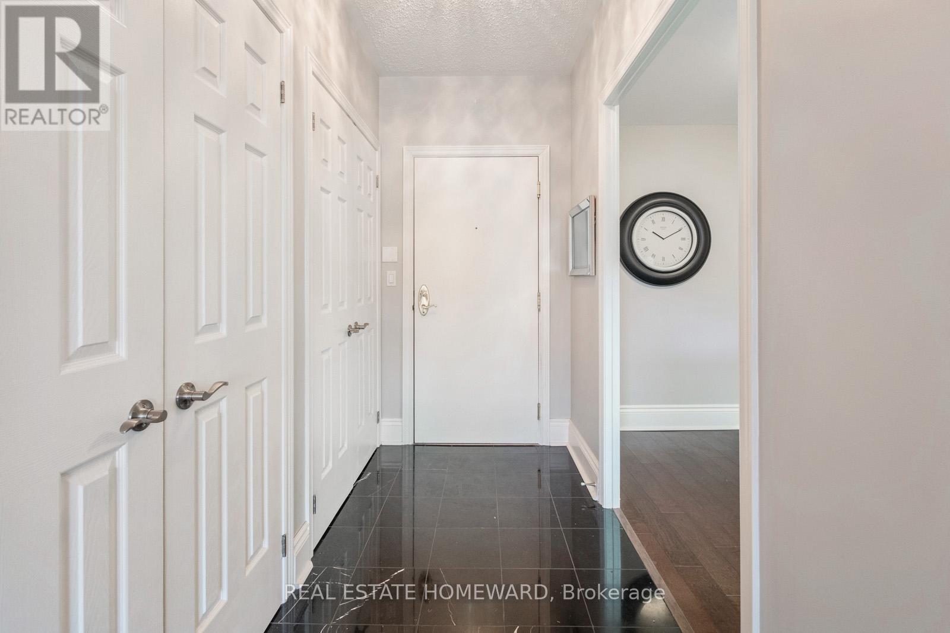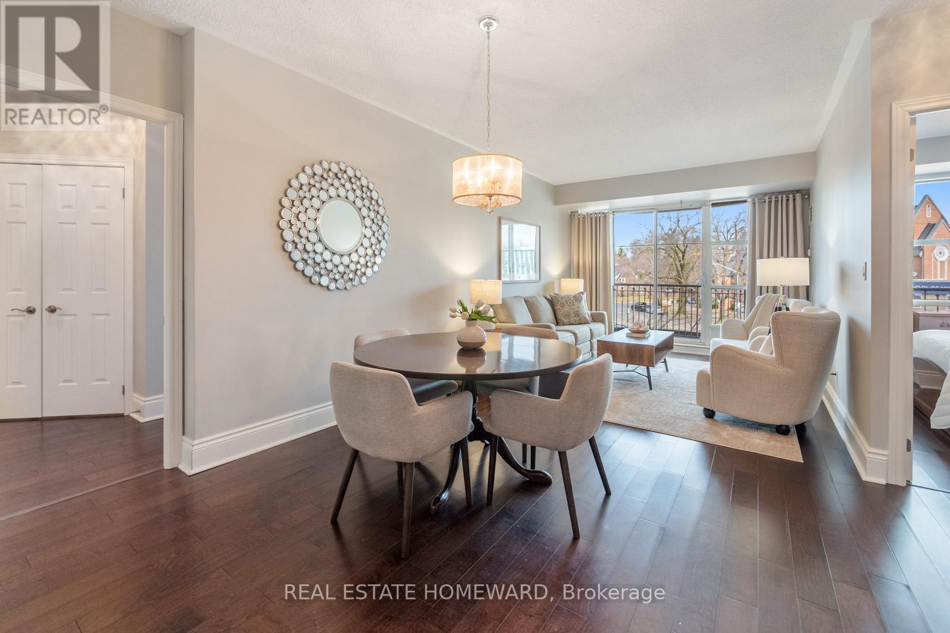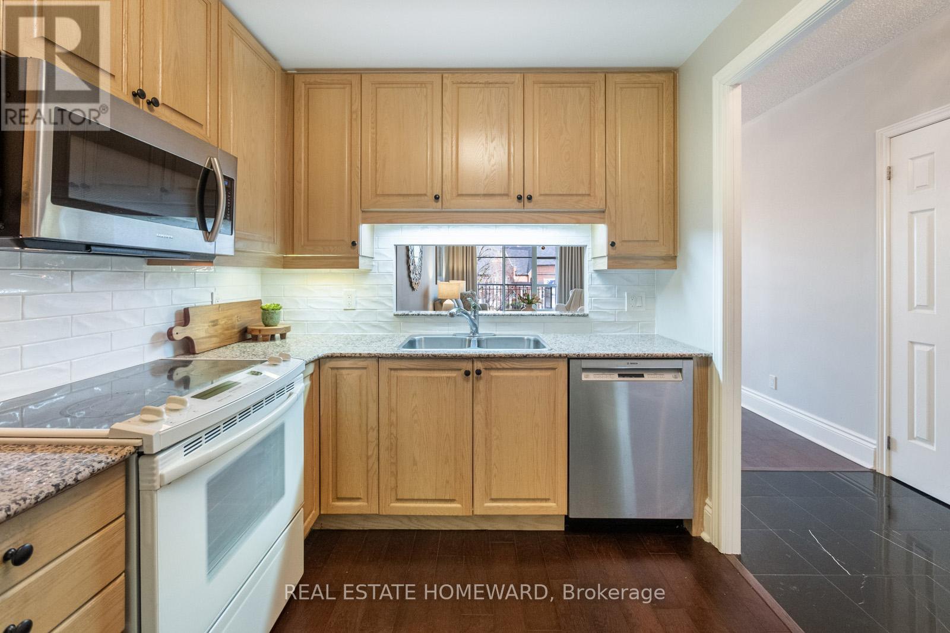312 - 3085 Bloor Street W Toronto, Ontario M8X 1C9
$889,000Maintenance, Insurance, Common Area Maintenance, Heat, Water, Cable TV, Parking
$1,491.67 Monthly
Maintenance, Insurance, Common Area Maintenance, Heat, Water, Cable TV, Parking
$1,491.67 MonthlyWelcome to effortless living in this bright, beautifully designed two-bedroom, two-bathroom condo in the boutique building, The Montgomery. This unit seamlessly blends the comforts of a home with the hassle-free lifestyle of a condo. Step into the large foyer and enjoy open-concept living, enhanced by high ceilings, rich hardwood floors, and abundant natural light. The split-bedroom layout features a generous primary suite with a walk-in closet, linen storage, and a 4-piece ensuite bathroom. The spacious second bedroom offers a double closet and direct access to the second bathroom, making it ideal for guests. Enjoy the convenience of a premium underground parking space and locker. With ample living space, an exceptional layout, and an unbeatable location, this condo offers the perfect opportunity to transition into a refined, stress-free lifestyle. (id:61852)
Property Details
| MLS® Number | W12162002 |
| Property Type | Single Family |
| Community Name | Stonegate-Queensway |
| AmenitiesNearBy | Park, Public Transit, Schools, Place Of Worship |
| CommunityFeatures | Pet Restrictions, Community Centre |
| Features | Balcony, Carpet Free, In Suite Laundry |
| ParkingSpaceTotal | 1 |
Building
| BathroomTotal | 2 |
| BedroomsAboveGround | 2 |
| BedroomsTotal | 2 |
| Amenities | Security/concierge, Exercise Centre, Party Room, Visitor Parking, Storage - Locker |
| CoolingType | Central Air Conditioning |
| ExteriorFinish | Stone |
| FlooringType | Tile, Hardwood |
| HeatingFuel | Natural Gas |
| HeatingType | Forced Air |
| SizeInterior | 1000 - 1199 Sqft |
| Type | Apartment |
Parking
| Underground | |
| Garage |
Land
| Acreage | No |
| LandAmenities | Park, Public Transit, Schools, Place Of Worship |
Rooms
| Level | Type | Length | Width | Dimensions |
|---|---|---|---|---|
| Main Level | Foyer | 2.95 m | 1.4 m | 2.95 m x 1.4 m |
| Main Level | Kitchen | 3.2 m | 2.6 m | 3.2 m x 2.6 m |
| Main Level | Dining Room | 3.2 m | 3.25 m | 3.2 m x 3.25 m |
| Main Level | Living Room | 4 m | 3.25 m | 4 m x 3.25 m |
| Main Level | Primary Bedroom | 7.7 m | 3.25 m | 7.7 m x 3.25 m |
| Main Level | Bedroom 2 | 5.3 m | 2.75 m | 5.3 m x 2.75 m |
Interested?
Contact us for more information
Kelsey Grieve
Salesperson
1858 Queen Street E.
Toronto, Ontario M4L 1H1
Ken Grieve
Salesperson
1858 Queen Street E.
Toronto, Ontario M4L 1H1
