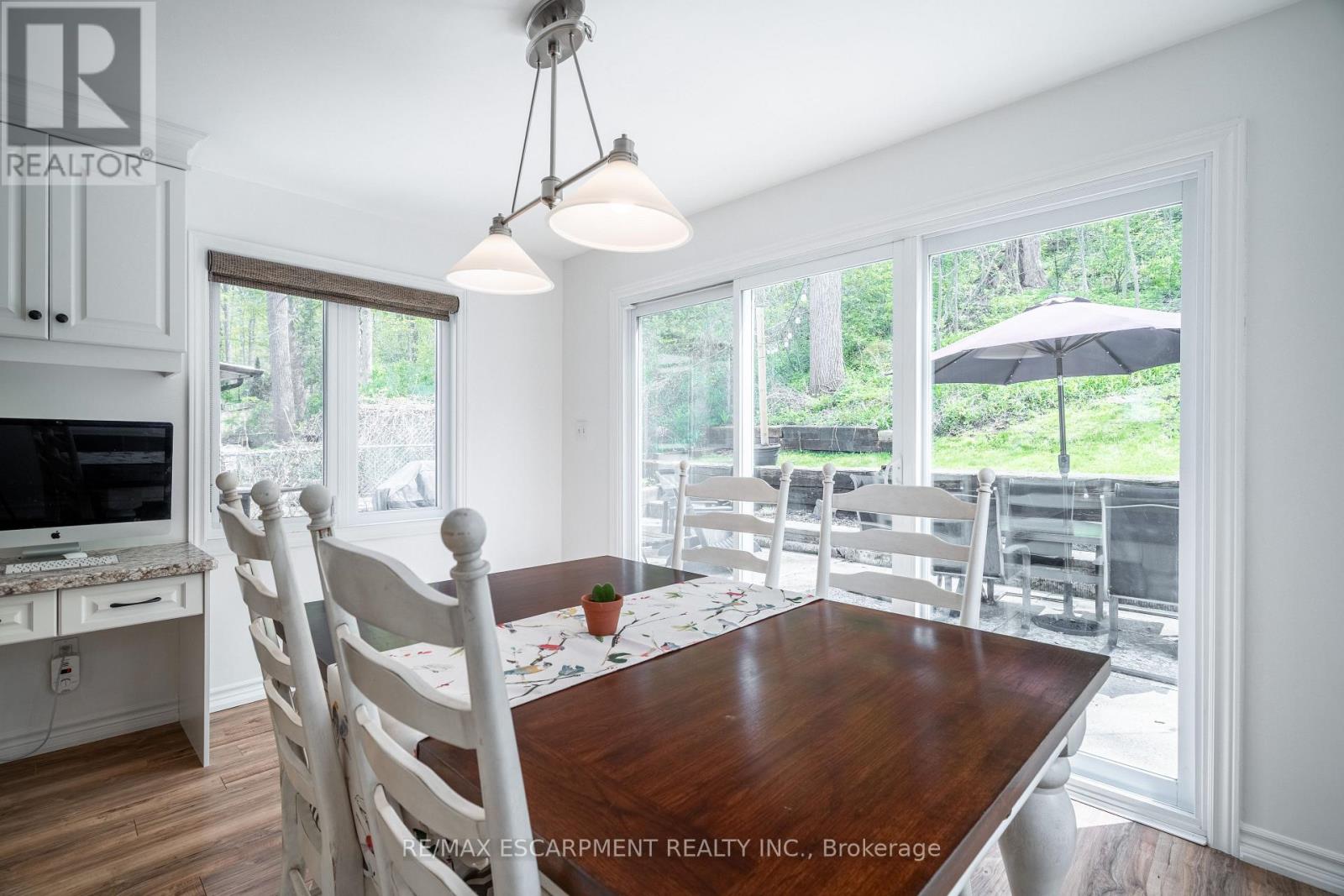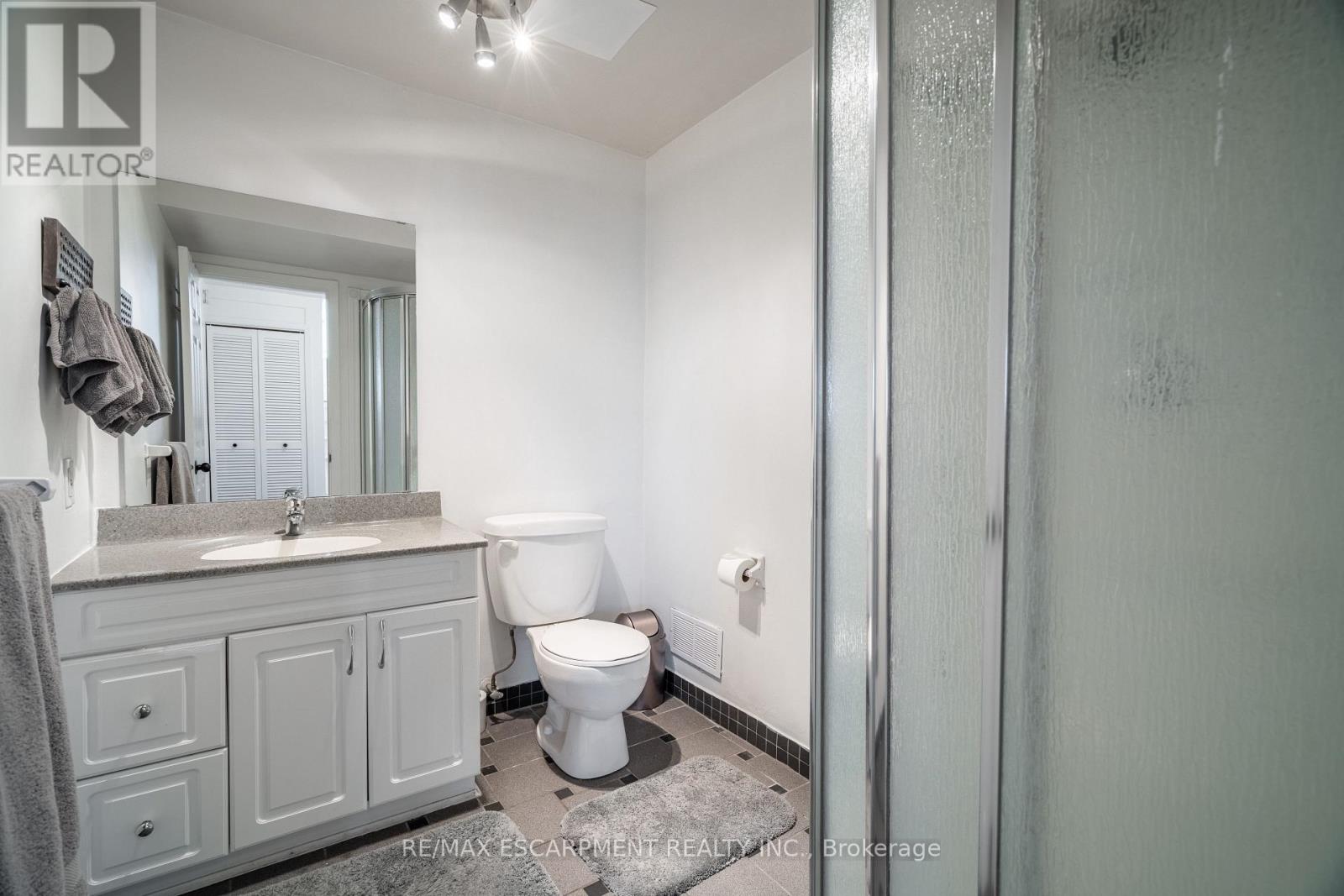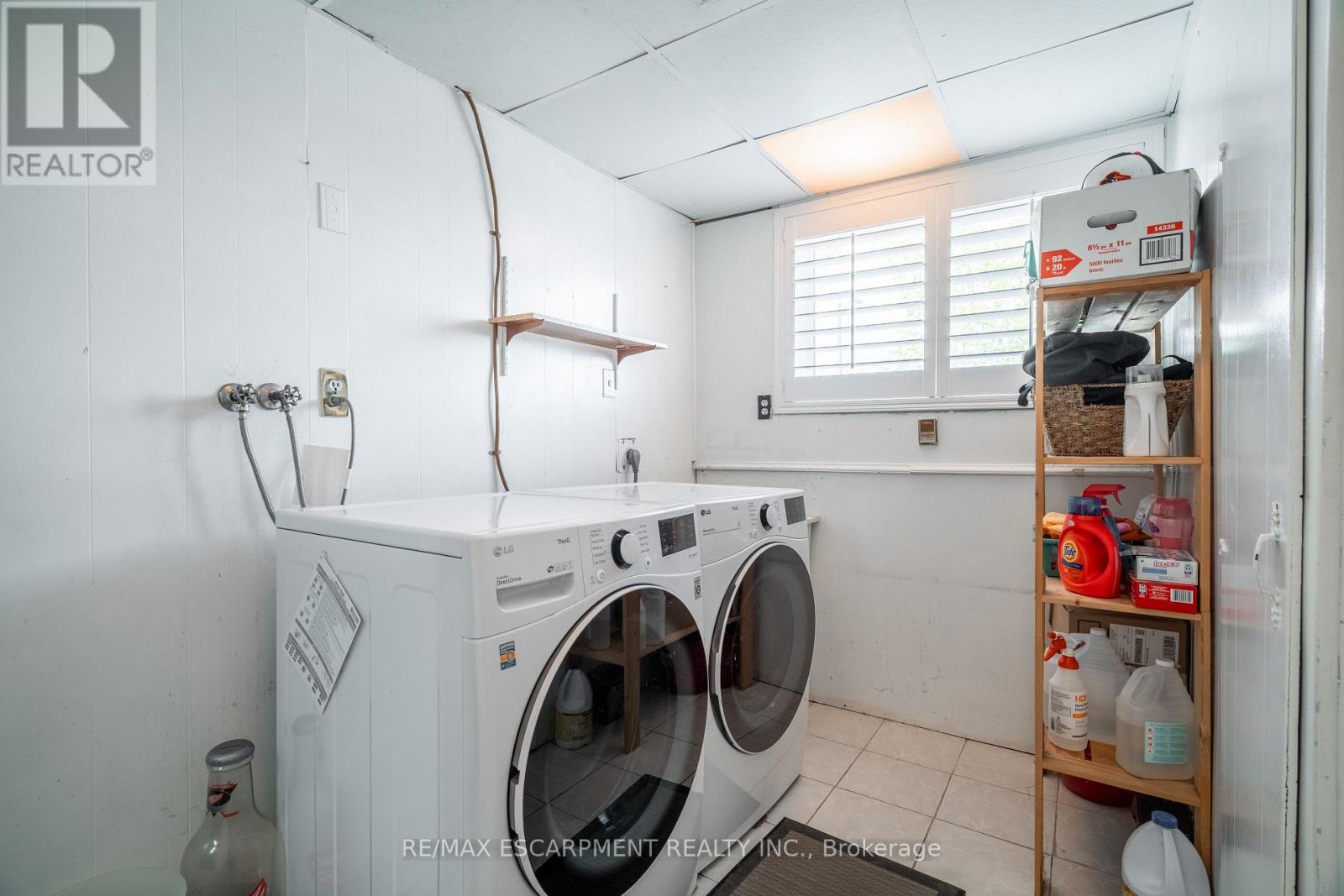34 Palm Court Hamilton, Ontario L8G 2T7
$889,900
Welcome to 34 Palm Court a cozy, well-maintained gem tucked away on a quiet cul-de-sac in Stoney Creek. Backing directly onto the Niagara Escarpment, this home offers rare privacy with no rear neighbours and tranquil views year-round. Inside, youll find a warm, inviting layout with modern updates, 3+1 bedrooms and 2 full bathrooms, along with an attached garage. The backyard offers a peaceful outdoor space, perfect for unwinding and taking in the natural surroundings. Steps to parks, trails, schools, and minutes from the QEW and all major amenities, this property is ideal for buyers seeking a quiet setting with convenient city access. (id:61852)
Open House
This property has open houses!
2:00 pm
Ends at:4:00 pm
Property Details
| MLS® Number | X12161698 |
| Property Type | Single Family |
| Community Name | Stoney Creek |
| AmenitiesNearBy | Park, Place Of Worship, Public Transit |
| CommunityFeatures | Community Centre |
| EquipmentType | Water Heater |
| Features | Cul-de-sac |
| ParkingSpaceTotal | 4 |
| RentalEquipmentType | Water Heater |
Building
| BathroomTotal | 3 |
| BedroomsAboveGround | 3 |
| BedroomsTotal | 3 |
| Age | 51 To 99 Years |
| Appliances | Central Vacuum, Dishwasher, Dryer, Microwave, Stove, Washer, Window Coverings, Refrigerator |
| ArchitecturalStyle | Raised Bungalow |
| BasementDevelopment | Partially Finished |
| BasementType | N/a (partially Finished) |
| ConstructionStyleAttachment | Detached |
| CoolingType | Central Air Conditioning |
| ExteriorFinish | Aluminum Siding, Brick |
| FireplacePresent | Yes |
| FireplaceTotal | 1 |
| FoundationType | Block |
| HeatingFuel | Natural Gas |
| HeatingType | Forced Air |
| StoriesTotal | 1 |
| SizeInterior | 1100 - 1500 Sqft |
| Type | House |
| UtilityWater | Municipal Water |
Parking
| Attached Garage | |
| Garage |
Land
| Acreage | No |
| FenceType | Fully Fenced |
| LandAmenities | Park, Place Of Worship, Public Transit |
| Sewer | Sanitary Sewer |
| SizeDepth | 165 Ft ,3 In |
| SizeFrontage | 55 Ft ,3 In |
| SizeIrregular | 55.3 X 165.3 Ft |
| SizeTotalText | 55.3 X 165.3 Ft|under 1/2 Acre |
| ZoningDescription | R2 |
Rooms
| Level | Type | Length | Width | Dimensions |
|---|---|---|---|---|
| Basement | Utility Room | Measurements not available | ||
| Basement | Laundry Room | 2.97 m | 2.51 m | 2.97 m x 2.51 m |
| Basement | Bathroom | Measurements not available | ||
| Basement | Recreational, Games Room | 3.61 m | 4.75 m | 3.61 m x 4.75 m |
| Basement | Bedroom | 2.67 m | 3.61 m | 2.67 m x 3.61 m |
| Main Level | Bathroom | Measurements not available | ||
| Main Level | Bedroom 2 | 4.27 m | 2.64 m | 4.27 m x 2.64 m |
| Main Level | Bedroom 3 | 2.82 m | 2.97 m | 2.82 m x 2.97 m |
| Main Level | Foyer | 1.8 m | 1.78 m | 1.8 m x 1.78 m |
| Main Level | Living Room | 3.78 m | 5.26 m | 3.78 m x 5.26 m |
| Main Level | Kitchen | 6.98 m | 2.9 m | 6.98 m x 2.9 m |
| Main Level | Dining Room | 2.69 m | 3.81 m | 2.69 m x 3.81 m |
| Main Level | Primary Bedroom | 3.86 m | 4.6 m | 3.86 m x 4.6 m |
Utilities
| Cable | Available |
| Sewer | Installed |
https://www.realtor.ca/real-estate/28342752/34-palm-court-hamilton-stoney-creek-stoney-creek
Interested?
Contact us for more information
Matthew Adeh
Broker
1595 Upper James St #4b
Hamilton, Ontario L9B 0H7














































