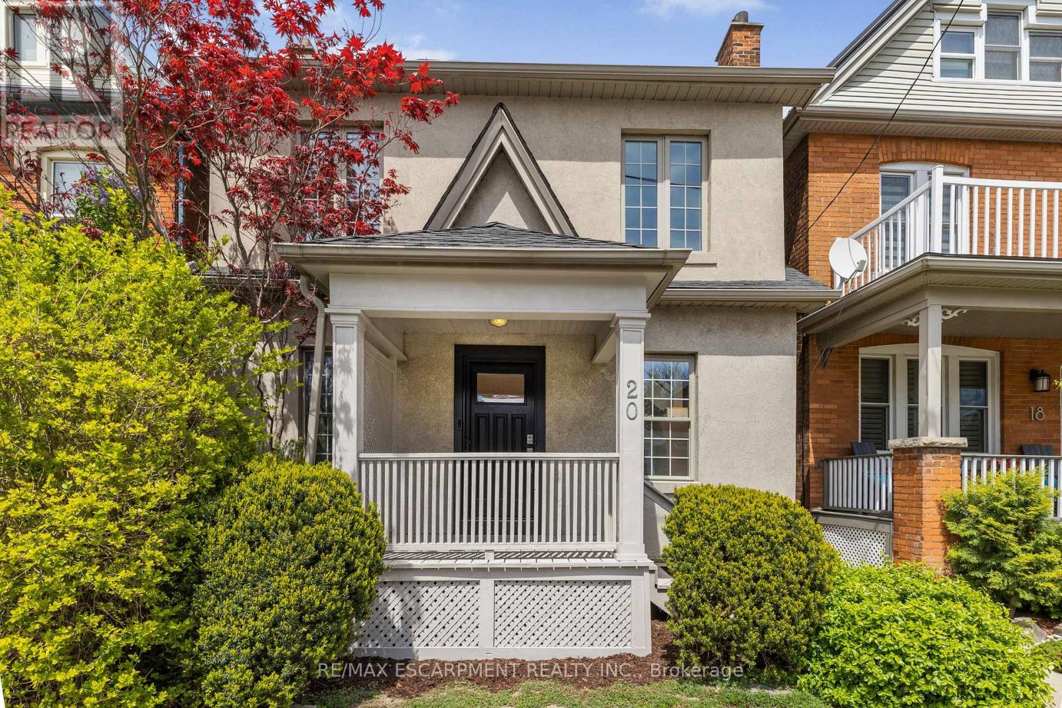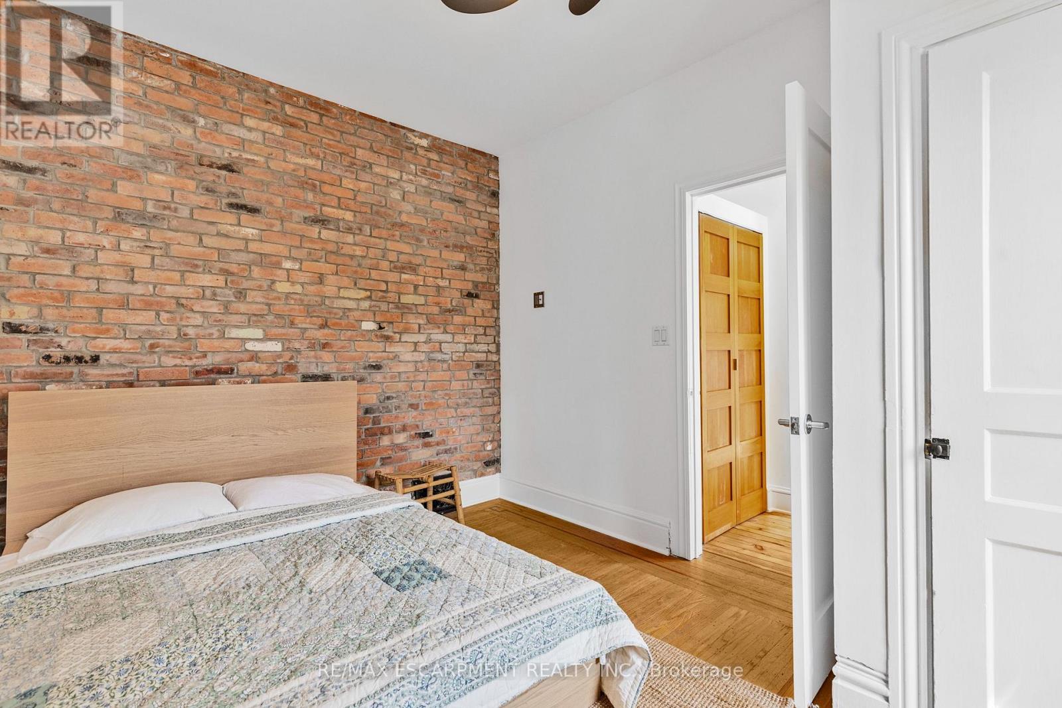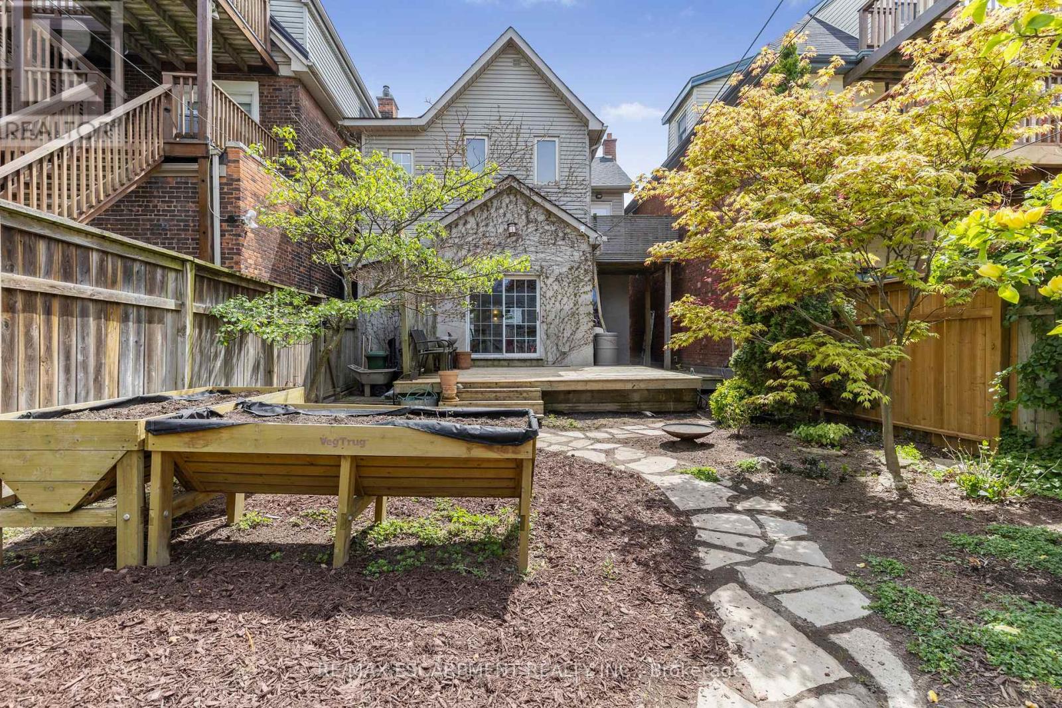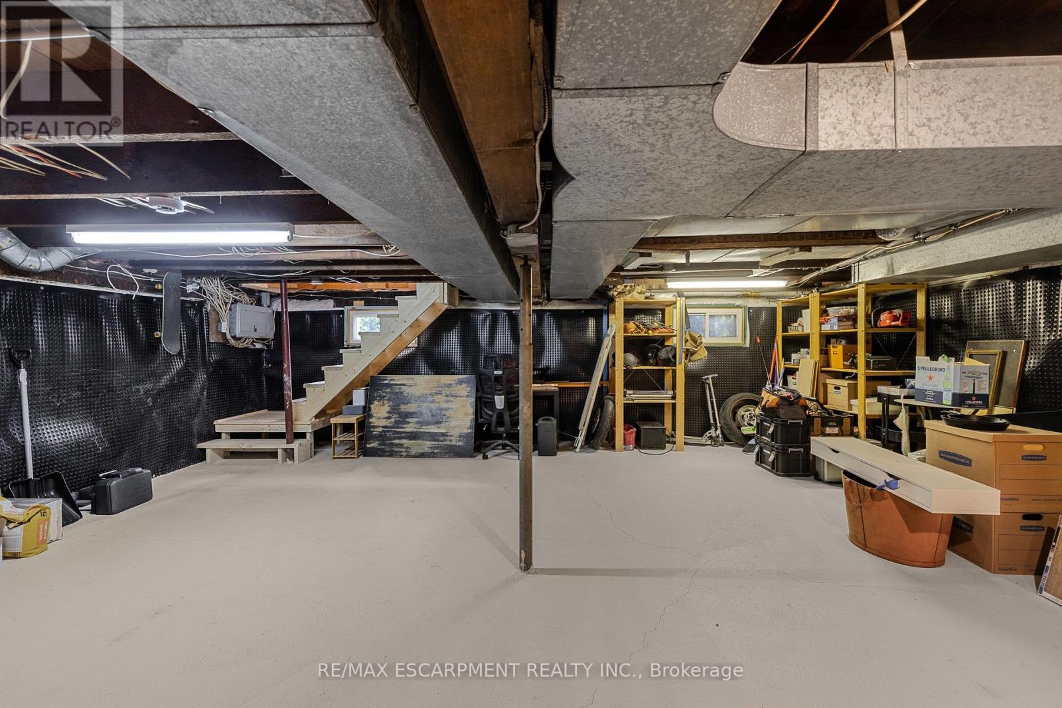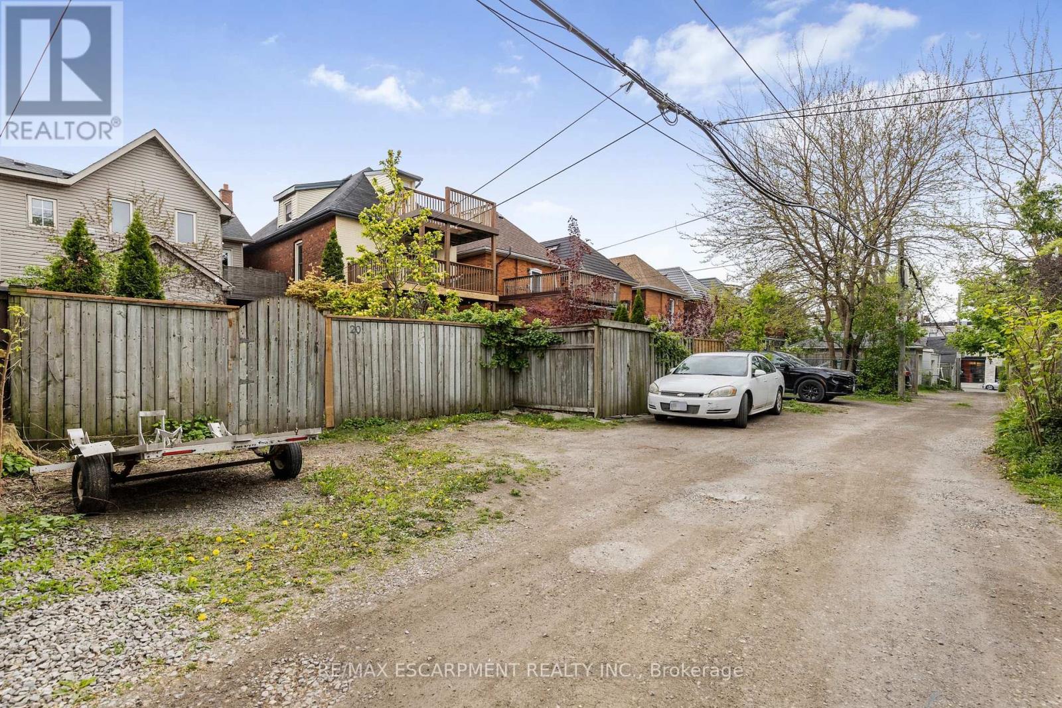20 Tuckett Street Hamilton, Ontario L8P 2A7
$899,000
Designers Dream Home in the Heart of Kirkendall! Welcome to this stunning century home in the highly sought-after Locke Street community where timeless charm meets modern luxury. Perfect for families or professionals, this beautifully updated home boasts open-concept living with original refinished pine plank hardwood floors, exposed brick accents, and soaring ceilings with recessed lighting throughout. The expansive second-floor primary retreat features dramatic 16-ft cathedral ceilings, a spa-inspired 5-piece ensuite with a soaker tub, glass-enclosed shower, double sinks, a walk-in closet, and private balcony overlooking a professionally landscaped, fully fenced yard. Enjoy the convenience of second-floor laundry and rare laneway parking for up to 3 vehicles. The fully renovated basement offers additional living space, while recent updates include a new roof, high-efficiency furnace, and central A/C for peace of mind. Situated in a vibrant, walkable neighborhood just steps to Locke Streets boutique shops and cafes, top-rated schools, parks, Bruce Trail access, rec centres, GO transit, and highway. (id:61852)
Open House
This property has open houses!
2:00 pm
Ends at:4:00 pm
2:00 pm
Ends at:4:00 pm
Property Details
| MLS® Number | X12161745 |
| Property Type | Single Family |
| Neigbourhood | Kirkendall North |
| Community Name | Kirkendall |
| AmenitiesNearBy | Park, Place Of Worship, Public Transit |
| CommunityFeatures | Community Centre |
| Features | Lane, Carpet Free |
| ParkingSpaceTotal | 3 |
Building
| BathroomTotal | 2 |
| BedroomsAboveGround | 3 |
| BedroomsTotal | 3 |
| Age | 100+ Years |
| Appliances | Water Heater, Dryer, Stove, Washer, Refrigerator |
| BasementDevelopment | Unfinished |
| BasementType | Full (unfinished) |
| ConstructionStyleAttachment | Detached |
| CoolingType | Central Air Conditioning |
| ExteriorFinish | Brick, Stucco |
| FoundationType | Concrete |
| HeatingFuel | Natural Gas |
| HeatingType | Forced Air |
| StoriesTotal | 2 |
| SizeInterior | 2000 - 2500 Sqft |
| Type | House |
| UtilityWater | Municipal Water |
Parking
| No Garage |
Land
| Acreage | No |
| LandAmenities | Park, Place Of Worship, Public Transit |
| Sewer | Sanitary Sewer |
| SizeDepth | 103 Ft |
| SizeFrontage | 26 Ft |
| SizeIrregular | 26 X 103 Ft |
| SizeTotalText | 26 X 103 Ft|under 1/2 Acre |
Rooms
| Level | Type | Length | Width | Dimensions |
|---|---|---|---|---|
| Second Level | Primary Bedroom | 5.79 m | 5.18 m | 5.79 m x 5.18 m |
| Second Level | Bathroom | Measurements not available | ||
| Main Level | Foyer | 3.35 m | 5.79 m | 3.35 m x 5.79 m |
| Main Level | Living Room | 6.09 m | 3.96 m | 6.09 m x 3.96 m |
| Main Level | Bedroom | 3.04 m | 3.35 m | 3.04 m x 3.35 m |
| Main Level | Bedroom 2 | 3.04 m | 3.65 m | 3.04 m x 3.65 m |
| Main Level | Bathroom | Measurements not available | ||
| Main Level | Kitchen | 3.96 m | 3.96 m | 3.96 m x 3.96 m |
| Main Level | Dining Room | 2.74 m | 3.96 m | 2.74 m x 3.96 m |
https://www.realtor.ca/real-estate/28342757/20-tuckett-street-hamilton-kirkendall-kirkendall
Interested?
Contact us for more information
Conrad Guy Zurini
Broker of Record
2180 Itabashi Way #4b
Burlington, Ontario L7M 5A5




