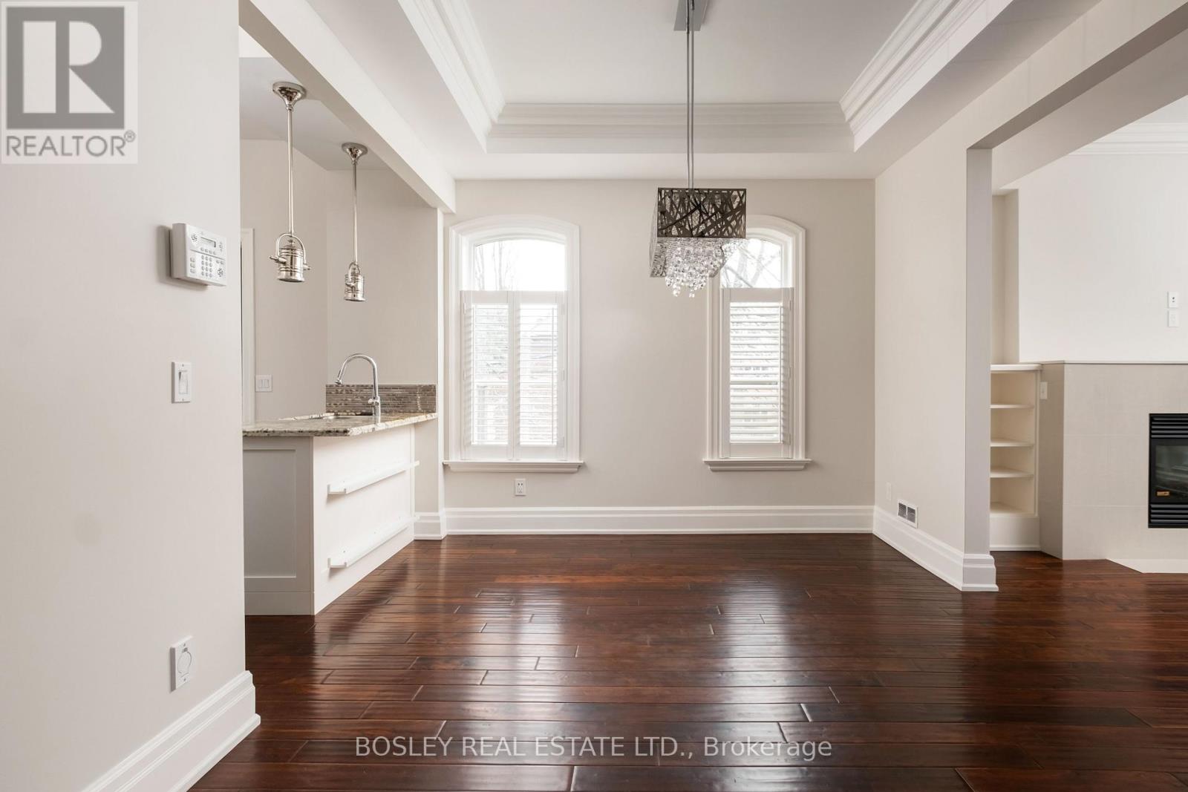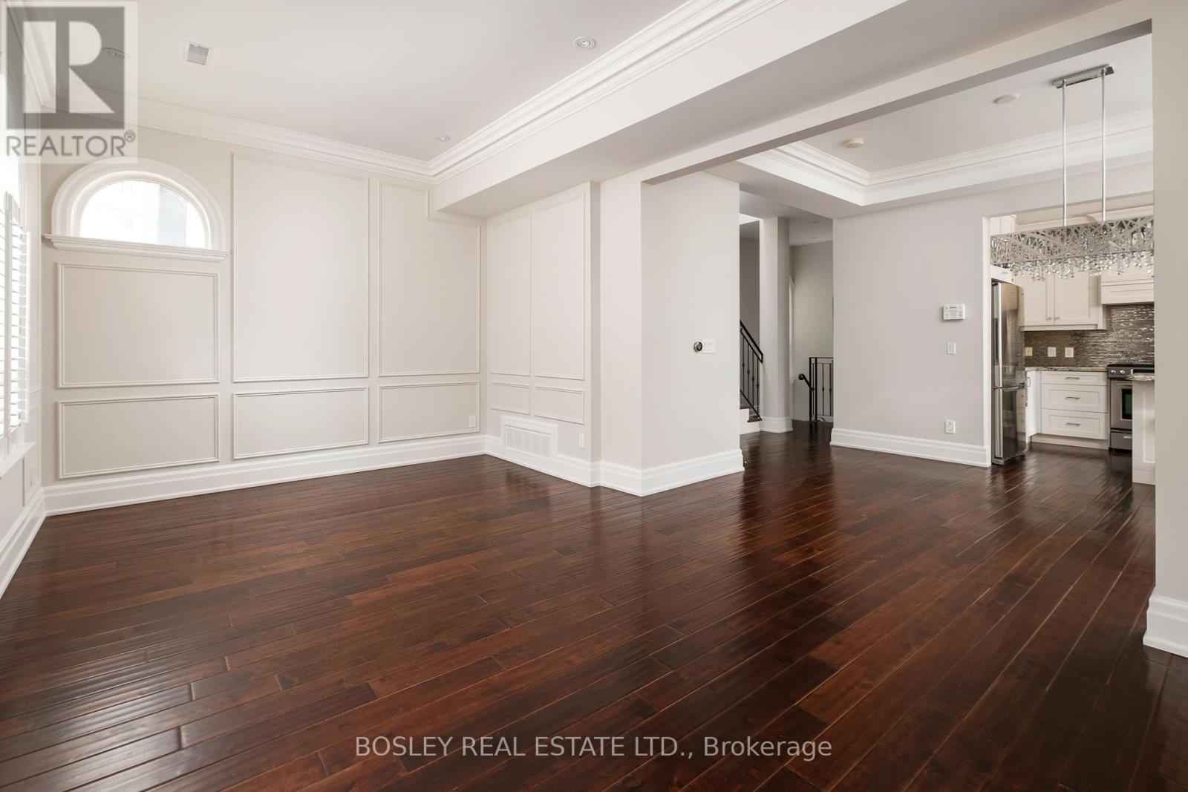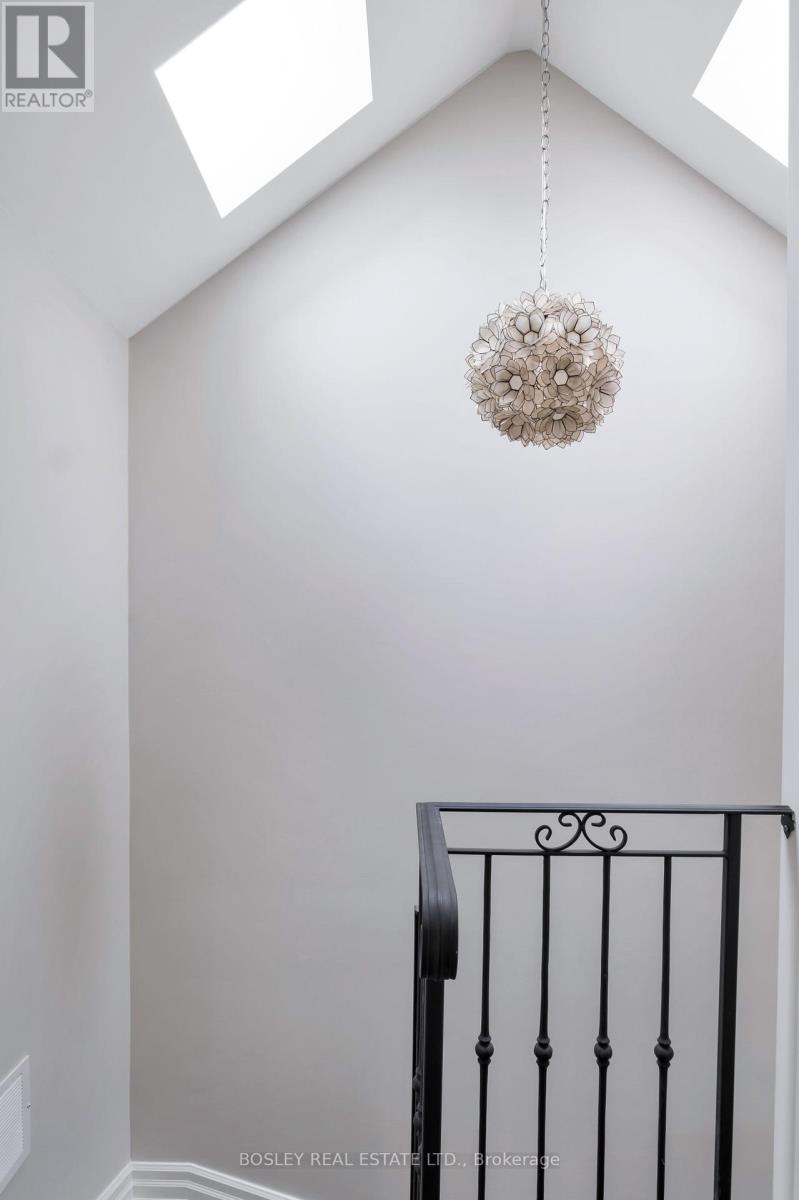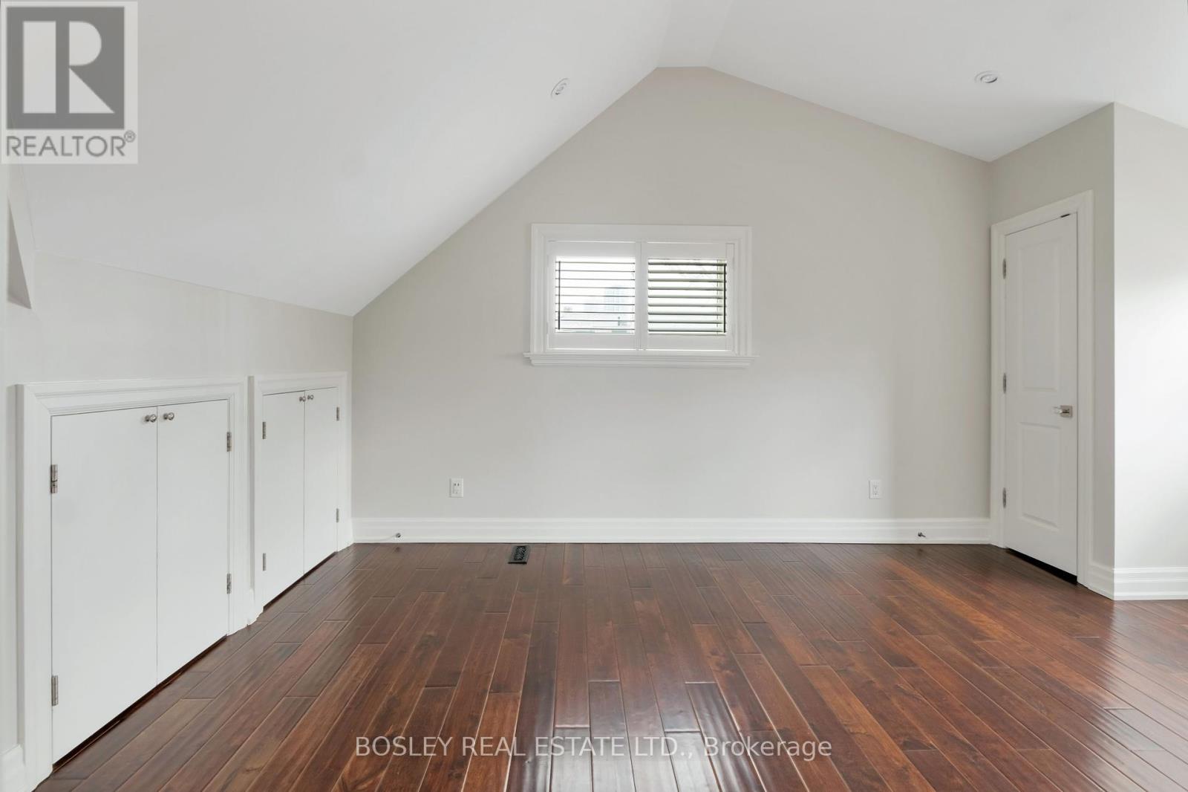4 - 103 Pembroke Street Toronto, Ontario M5A 2N9
$3,995 Monthly
Located on the upper floors of a Victorian mansion, this bright and spacious townhouse-style skylights, vaulted ceilings, plaster moldings, crystal door knobs and designer wallpaper. The main floor has an open concept living/dining/ kitchen space with many upgrades, a powder room, high ceilings, cozy gas fireplace and and abundance of natural light. From the kitchen, step outside to a private balcony overlooking the garden courtyard. The upper level features two large bedrooms each with their own ensuite, laundry and generous closet space. The whole home has just been professionally painted. Centrally located within easy walking distance of restaurants, shopping, entertainment and the new Ontario Line subway. Having only four units in the building creates a small community feel. Includes secure parking with additional storage with shelves. Rough-in central vac & pre-wired alarm system in place. Shared rear courtyard w/seating & BBQ. Available June 1. (id:61852)
Property Details
| MLS® Number | C12161594 |
| Property Type | Single Family |
| Neigbourhood | Toronto Centre |
| Community Name | Moss Park |
| AmenitiesNearBy | Hospital, Park, Place Of Worship, Public Transit, Schools |
| CommunityFeatures | Pet Restrictions |
| Features | Balcony |
| ParkingSpaceTotal | 1 |
| Structure | Patio(s) |
Building
| BathroomTotal | 3 |
| BedroomsAboveGround | 2 |
| BedroomsTotal | 2 |
| Age | 100+ Years |
| Amenities | Fireplace(s), Separate Heating Controls, Separate Electricity Meters |
| Appliances | Garage Door Opener Remote(s), Water Heater - Tankless, Water Heater, Dryer, Garage Door Opener, Microwave, Stove, Washer, Whirlpool, Window Coverings, Refrigerator |
| CoolingType | Central Air Conditioning |
| ExteriorFinish | Brick |
| FireProtection | Smoke Detectors |
| FireplacePresent | Yes |
| FlooringType | Hardwood |
| HalfBathTotal | 1 |
| HeatingFuel | Natural Gas |
| HeatingType | Forced Air |
| StoriesTotal | 3 |
| SizeInterior | 1400 - 1599 Sqft |
| Type | Row / Townhouse |
Parking
| Detached Garage | |
| Garage |
Land
| Acreage | No |
| FenceType | Fenced Yard |
| LandAmenities | Hospital, Park, Place Of Worship, Public Transit, Schools |
| LandscapeFeatures | Landscaped |
Rooms
| Level | Type | Length | Width | Dimensions |
|---|---|---|---|---|
| Main Level | Living Room | 3.42 m | 5.91 m | 3.42 m x 5.91 m |
| Main Level | Dining Room | 3.91 m | 3.35 m | 3.91 m x 3.35 m |
| Main Level | Kitchen | 3.27 m | 2.61 m | 3.27 m x 2.61 m |
| Main Level | Other | 2.21 m | 2.31 m | 2.21 m x 2.31 m |
| Upper Level | Primary Bedroom | 3.17 m | 3.93 m | 3.17 m x 3.93 m |
| Upper Level | Bedroom 2 | 2.97 m | 4.24 m | 2.97 m x 4.24 m |
| Ground Level | Foyer | 2.31 m | 1.27 m | 2.31 m x 1.27 m |
https://www.realtor.ca/real-estate/28342151/4-103-pembroke-street-toronto-moss-park-moss-park
Interested?
Contact us for more information
Corinne Mccabe
Broker
103 Vanderhoof Avenue
Toronto, Ontario M4G 2H5
Melissa Kitazaki
Broker
103 Vanderhoof Avenue
Toronto, Ontario M4G 2H5








































