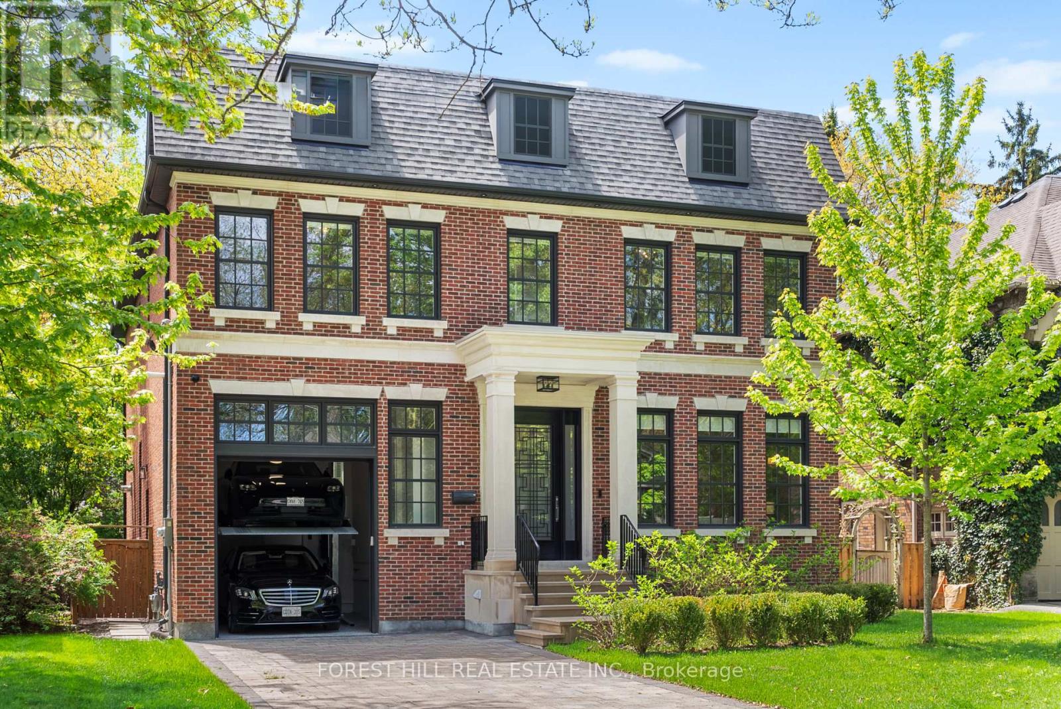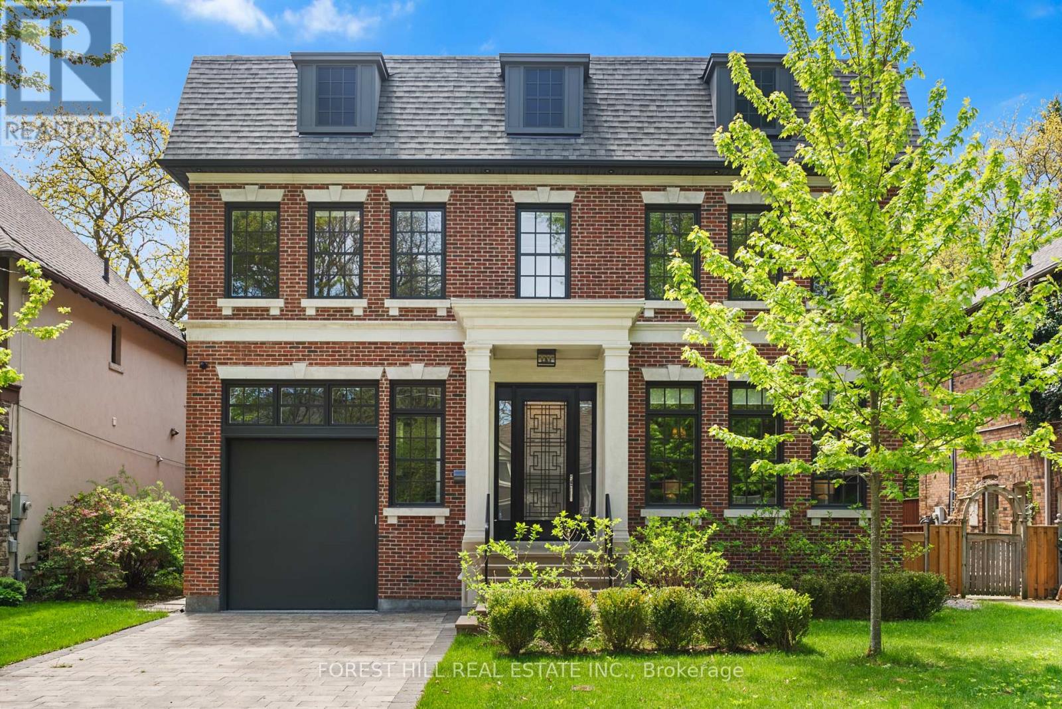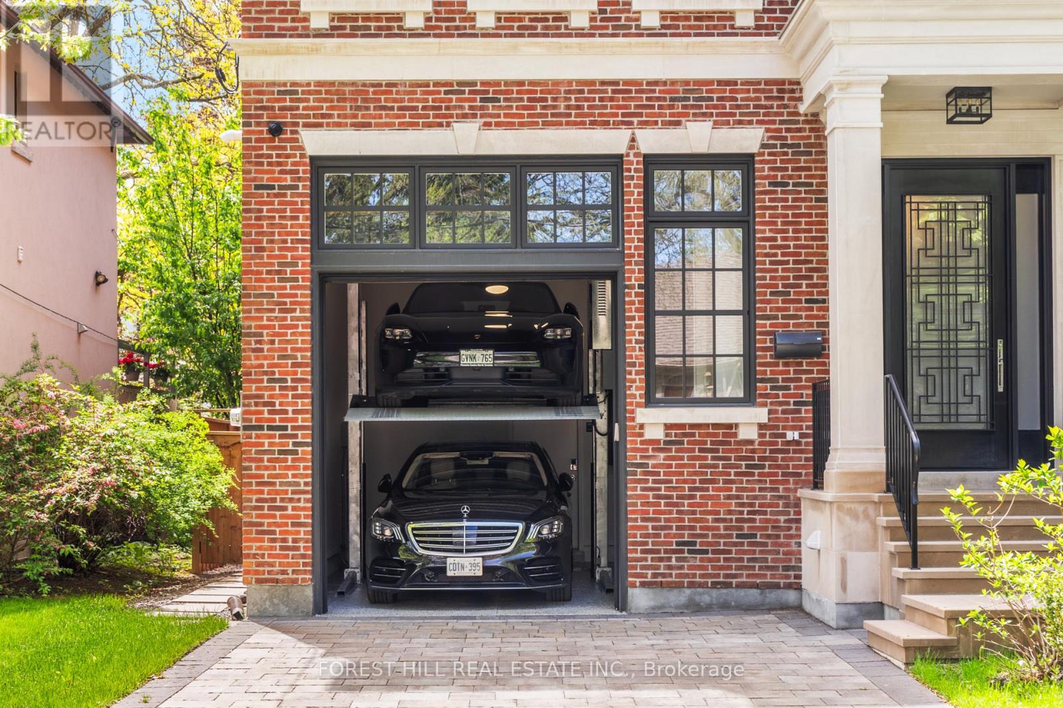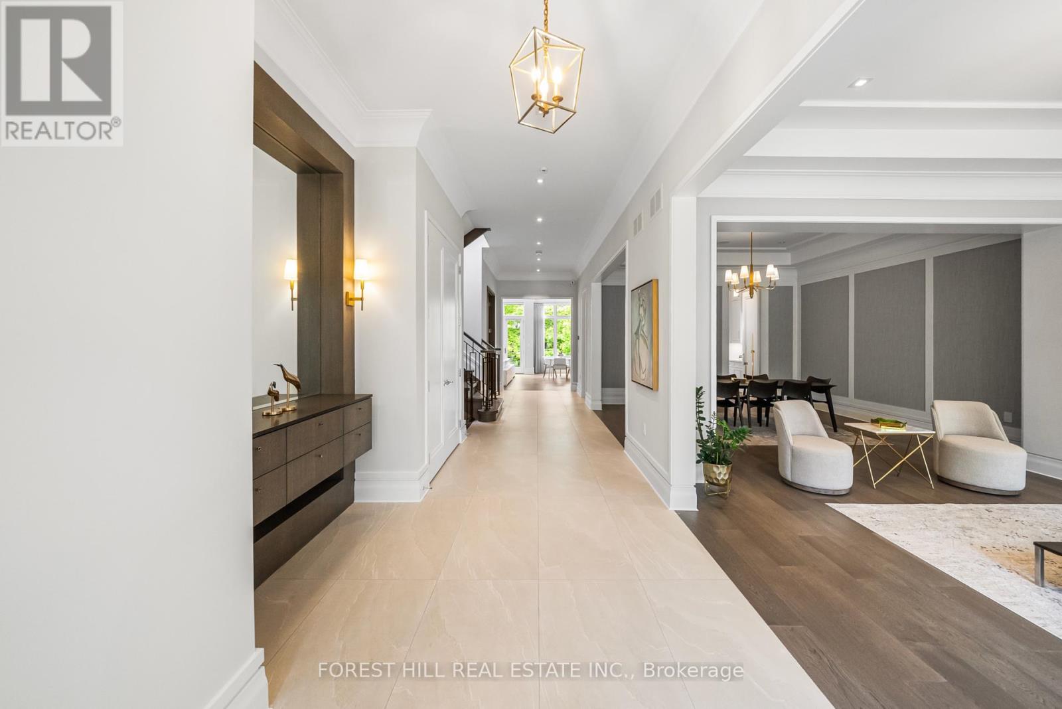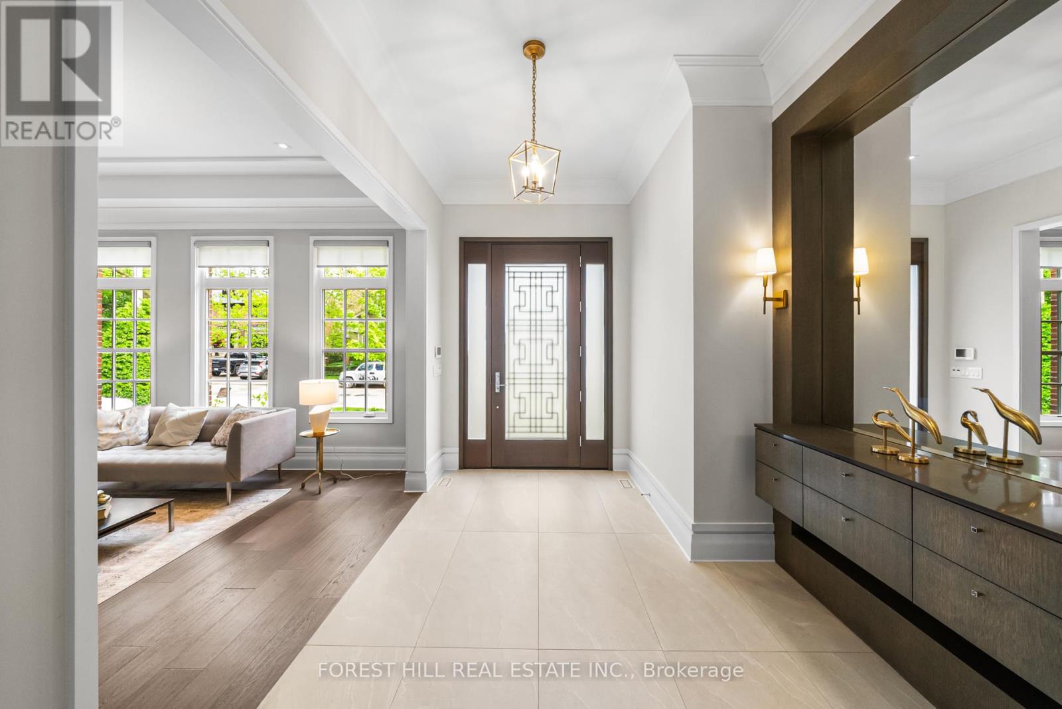163 Cortleigh Boulevard Toronto, Ontario M5N 1P6
$7,390,000
Welcome to 163 Cortleigh Blvd., nestled in the heart of prestigious Lytton Park. This timeless red brick Georgian residence offers over 6,300 sqft of refined living space (4,307 sqft above grade + 2,064 sqft finished lower level). Showcasing elegant design, quality craftsmanship, and luxurious finishes throughout. The main level features soaring 11 feet tall ceilings, oversized windows, wide-plank hardwood flooring, and detailed millwork. A chef's dream kitchen anchors the home with custom cabinetry, premium integrated appliances, a large centre island, and seamless flow into a spacious family room with gas fireplace and custom built-ins. Walk-out to a beautifully manicured backyard, ideal for outdoor entertaining or future pool potential. The upper level offers 4 generously sized bedrooms, each with access to ensuite baths, including a luxurious primary suite with vaulted ceiling, walk-in closet, and spa-like 7-piece ensuite. The fully finished lower level features a generous rec room, gym, wet bar, wine cellar, guest/nanny suite, and ample storage. (id:61852)
Property Details
| MLS® Number | C12161876 |
| Property Type | Single Family |
| Neigbourhood | Eglinton—Lawrence |
| Community Name | Lawrence Park South |
| Features | Lighting |
| ParkingSpaceTotal | 6 |
| Structure | Porch |
Building
| BathroomTotal | 6 |
| BedroomsAboveGround | 4 |
| BedroomsBelowGround | 1 |
| BedroomsTotal | 5 |
| Age | 0 To 5 Years |
| Appliances | Garage Door Opener Remote(s), Central Vacuum, Oven - Built-in, Intercom, Cooktop, Dryer, Freezer, Oven, Washer, Wet Bar, Window Coverings, Refrigerator |
| BasementDevelopment | Finished |
| BasementType | N/a (finished) |
| ConstructionStyleAttachment | Detached |
| CoolingType | Central Air Conditioning |
| ExteriorFinish | Brick, Stone |
| FireplacePresent | Yes |
| FireplaceTotal | 4 |
| FlooringType | Porcelain Tile, Hardwood |
| FoundationType | Concrete |
| HalfBathTotal | 1 |
| HeatingFuel | Natural Gas |
| HeatingType | Forced Air |
| StoriesTotal | 2 |
| SizeInterior | 3500 - 5000 Sqft |
| Type | House |
| UtilityWater | Municipal Water |
Parking
| Attached Garage | |
| Garage |
Land
| Acreage | No |
| LandscapeFeatures | Landscaped |
| Sewer | Sanitary Sewer |
| SizeDepth | 134 Ft ,3 In |
| SizeFrontage | 50 Ft ,1 In |
| SizeIrregular | 50.1 X 134.3 Ft |
| SizeTotalText | 50.1 X 134.3 Ft |
Rooms
| Level | Type | Length | Width | Dimensions |
|---|---|---|---|---|
| Second Level | Bedroom 3 | 5.27 m | 4.39 m | 5.27 m x 4.39 m |
| Second Level | Bedroom 4 | 4.22 m | 3.63 m | 4.22 m x 3.63 m |
| Second Level | Primary Bedroom | 6.58 m | 4.85 m | 6.58 m x 4.85 m |
| Second Level | Bedroom 2 | 5.85 m | 4.88 m | 5.85 m x 4.88 m |
| Basement | Recreational, Games Room | 11.35 m | 4.72 m | 11.35 m x 4.72 m |
| Basement | Bedroom 5 | 4.17 m | 3.68 m | 4.17 m x 3.68 m |
| Main Level | Foyer | 11.15 m | 2.21 m | 11.15 m x 2.21 m |
| Main Level | Living Room | 4.55 m | 4.29 m | 4.55 m x 4.29 m |
| Main Level | Dining Room | 4.55 m | 4.32 m | 4.55 m x 4.32 m |
| Main Level | Pantry | 2.18 m | 2.11 m | 2.18 m x 2.11 m |
| Main Level | Kitchen | 5.99 m | 5.16 m | 5.99 m x 5.16 m |
| Main Level | Family Room | 5.65 m | 5.51 m | 5.65 m x 5.51 m |
| Main Level | Study | 4.55 m | 2.72 m | 4.55 m x 2.72 m |
| Main Level | Mud Room | 2.2 m | 2.1 m | 2.2 m x 2.1 m |
Interested?
Contact us for more information
Sam Kashani
Salesperson
900 Yonge St #401
Toronto, Ontario M4W 2H2
Bardia Kamali
Salesperson
900 Yonge St #401
Toronto, Ontario M4W 2H2
Emily Garabachi
Salesperson
900 Yonge St #401
Toronto, Ontario M4W 2H2
