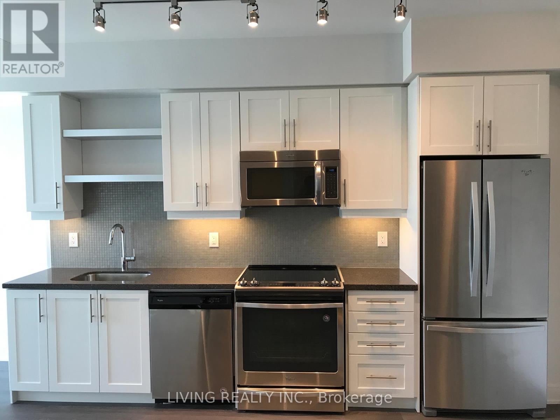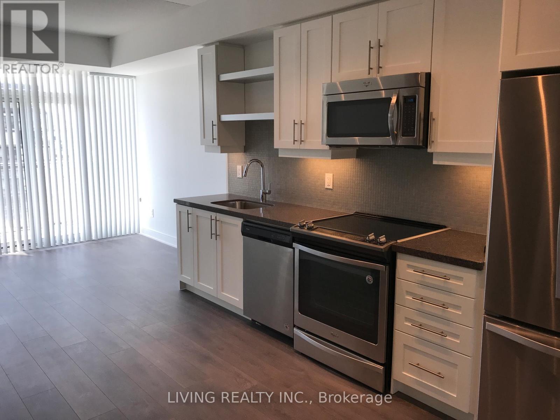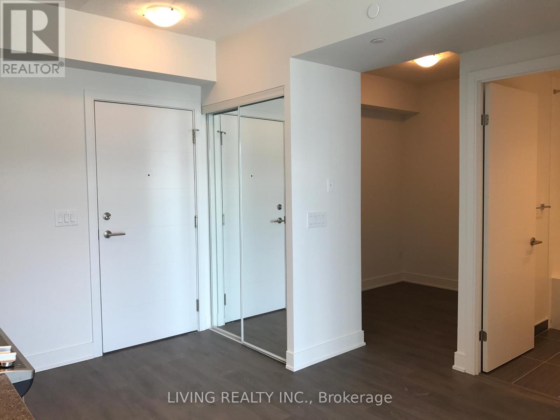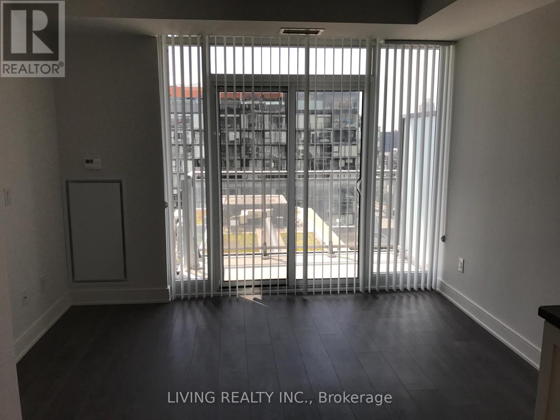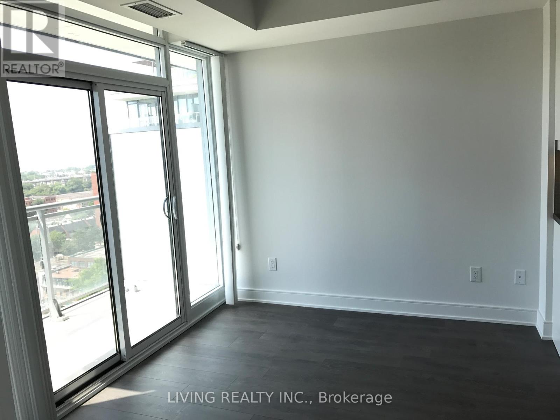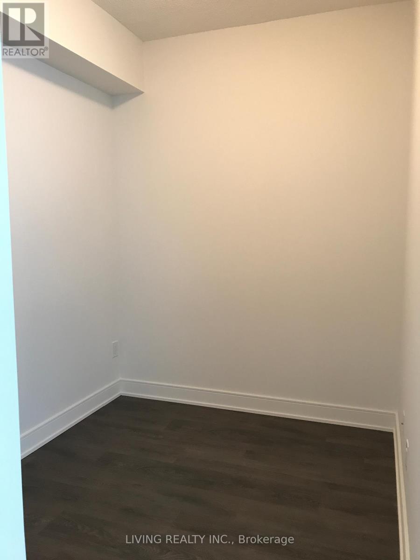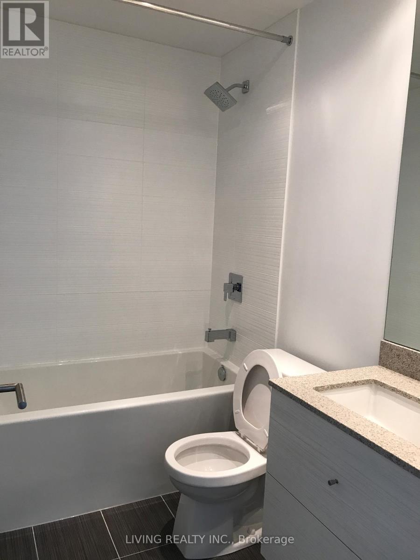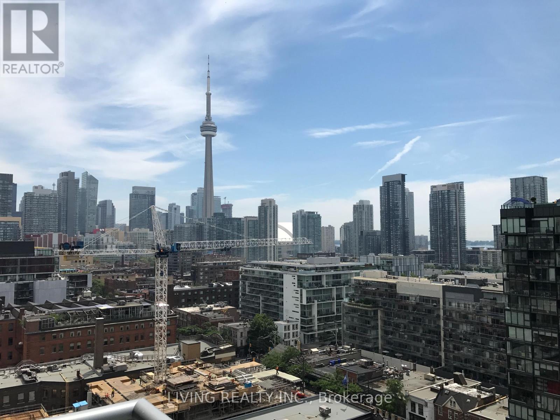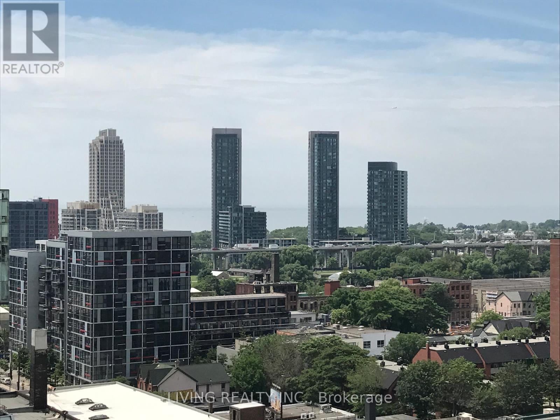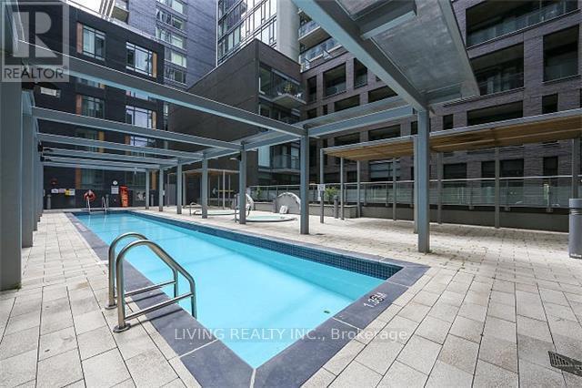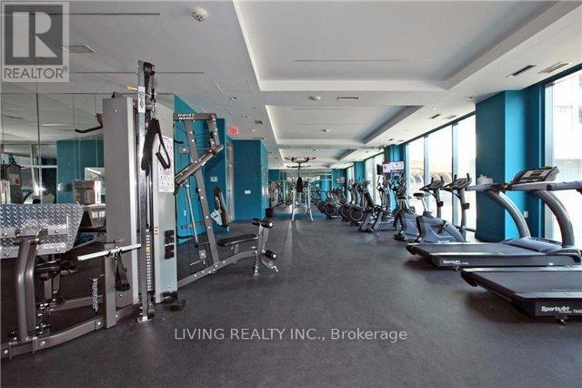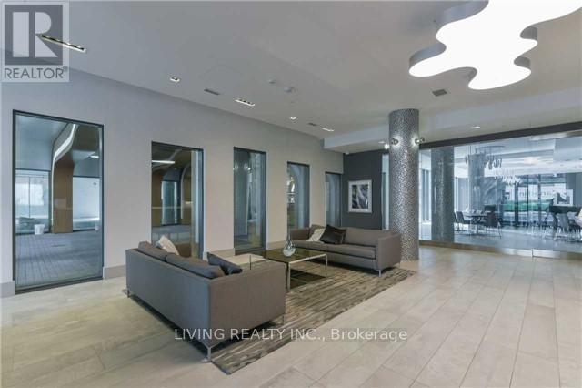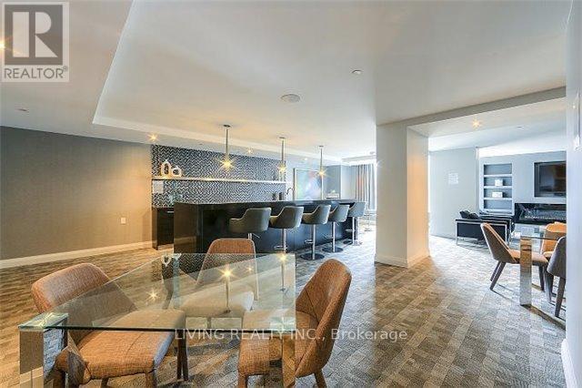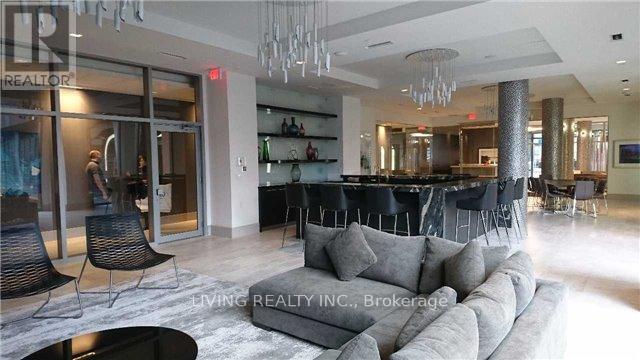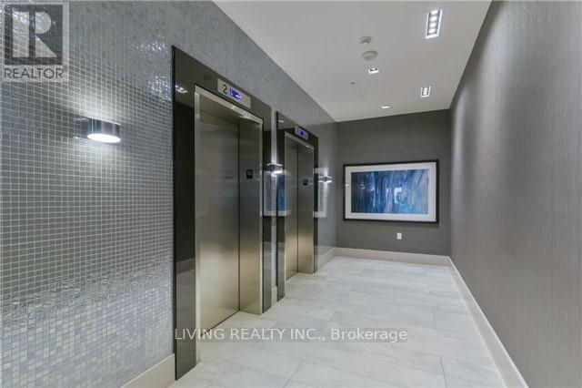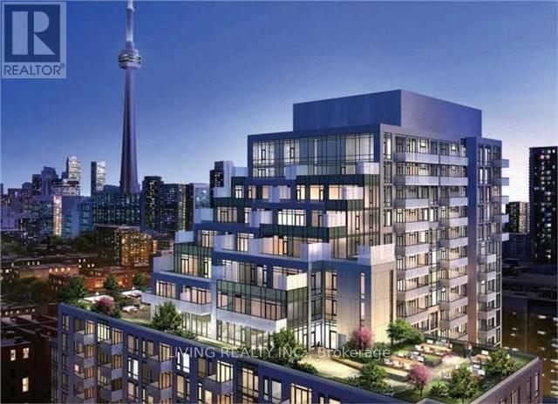1826 - 525 Adelaide Street W Toronto, Ontario M5V 0N7
$668,000Maintenance, Heat, Common Area Maintenance, Insurance, Parking
$389.79 Monthly
Maintenance, Heat, Common Area Maintenance, Insurance, Parking
$389.79 MonthlySpacious 1 Bedroom plus den unit. Minutes to entertainment, financial & fashion district. Enjoy a spectacular unobstructed south view of Toronto skyline and downtown core. Steps to transit, restaurants, parks and entertainment. Great amenities include 24 hours concierge. Facilities include gym, yoga, pool, sauna, party room, theatre, guest suite and much more. One parking & one locker included. (id:61852)
Property Details
| MLS® Number | C12161953 |
| Property Type | Single Family |
| Community Name | Waterfront Communities C1 |
| AmenitiesNearBy | Hospital, Park, Place Of Worship, Public Transit |
| CommunityFeatures | Pet Restrictions |
| Features | Balcony, Carpet Free |
| ParkingSpaceTotal | 1 |
| ViewType | View, City View |
Building
| BathroomTotal | 1 |
| BedroomsAboveGround | 1 |
| BedroomsBelowGround | 1 |
| BedroomsTotal | 2 |
| Age | 6 To 10 Years |
| Amenities | Exercise Centre, Party Room, Sauna, Storage - Locker, Security/concierge |
| Appliances | Blinds, Dishwasher, Dryer, Microwave, Stove, Washer, Refrigerator |
| CoolingType | Central Air Conditioning |
| ExteriorFinish | Concrete |
| FlooringType | Laminate |
| HeatingFuel | Natural Gas |
| HeatingType | Forced Air |
| SizeInterior | 500 - 599 Sqft |
| Type | Apartment |
Parking
| Underground | |
| No Garage |
Land
| Acreage | No |
| LandAmenities | Hospital, Park, Place Of Worship, Public Transit |
Rooms
| Level | Type | Length | Width | Dimensions |
|---|---|---|---|---|
| Flat | Living Room | 3.45 m | 3.35 m | 3.45 m x 3.35 m |
| Flat | Dining Room | 3.7 m | 3.45 m | 3.7 m x 3.45 m |
| Flat | Kitchen | 3.7 m | 3.45 m | 3.7 m x 3.45 m |
| Flat | Primary Bedroom | 3.05 m | 2.75 m | 3.05 m x 2.75 m |
| Flat | Den | 2.6 m | 2.15 m | 2.6 m x 2.15 m |
Interested?
Contact us for more information
Peter P. Woo
Broker of Record
8 Steelcase Rd West
Markham, Ontario L3R 1B2
