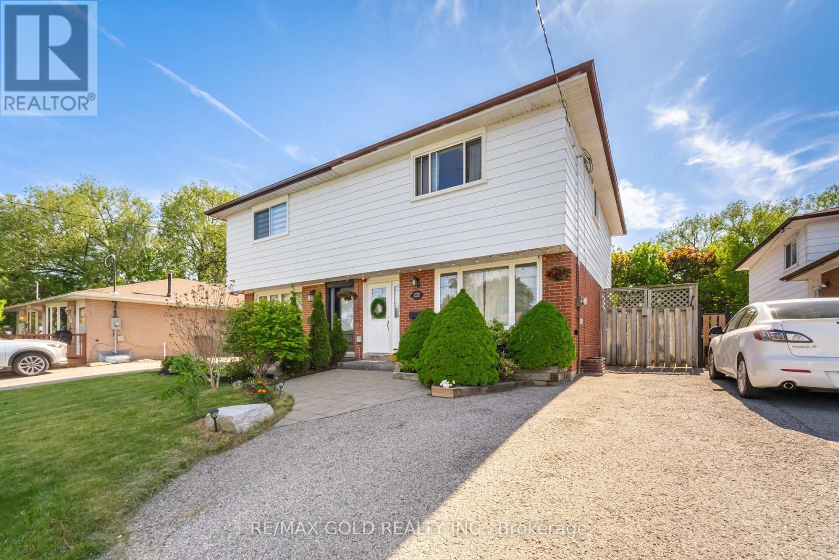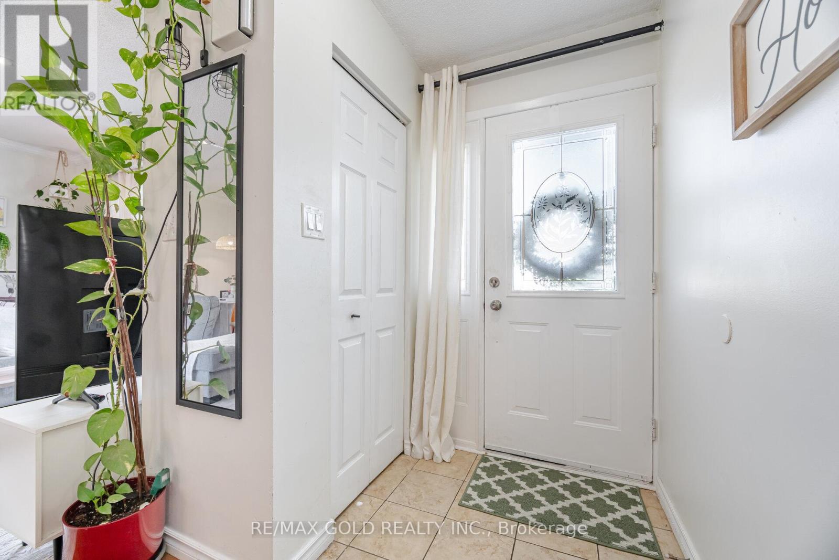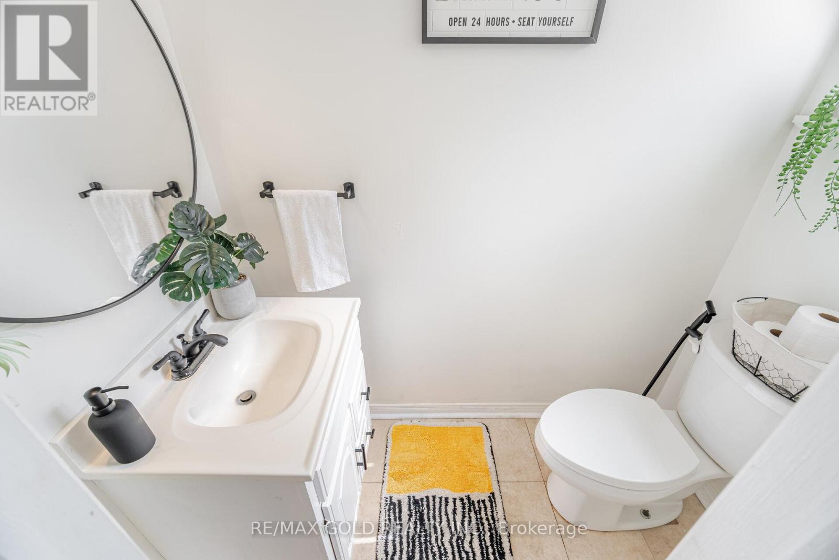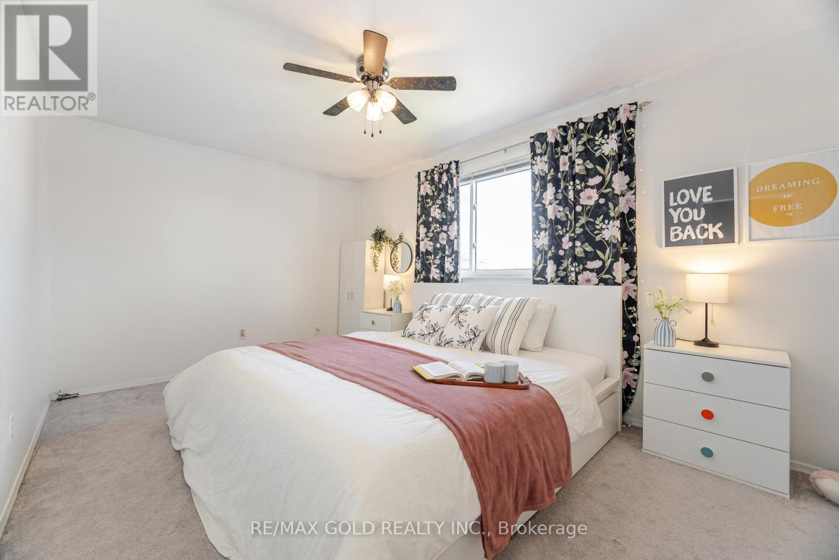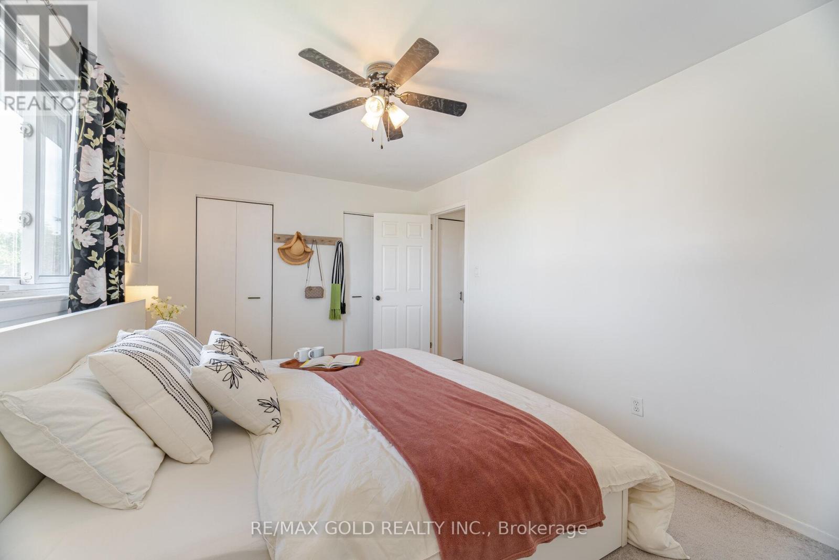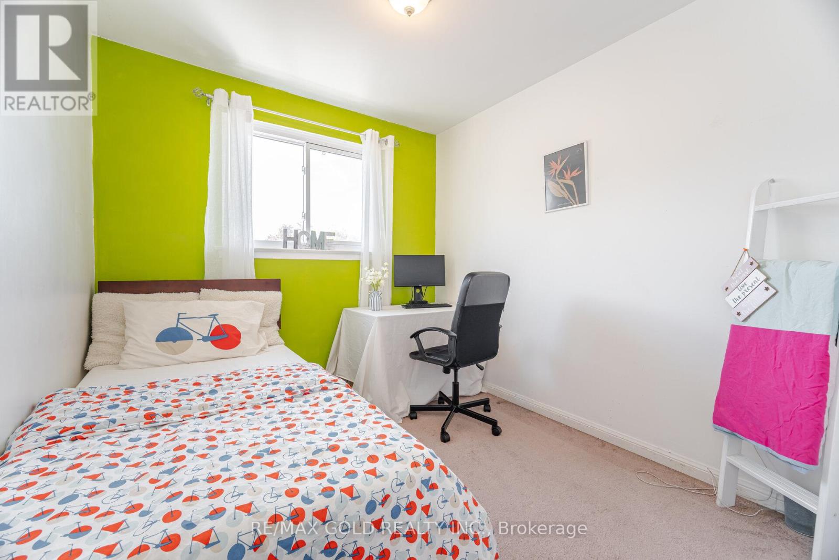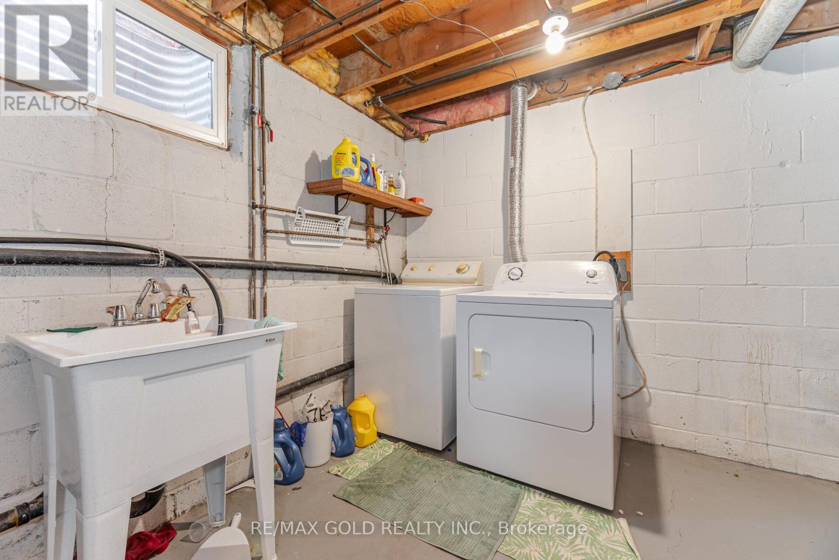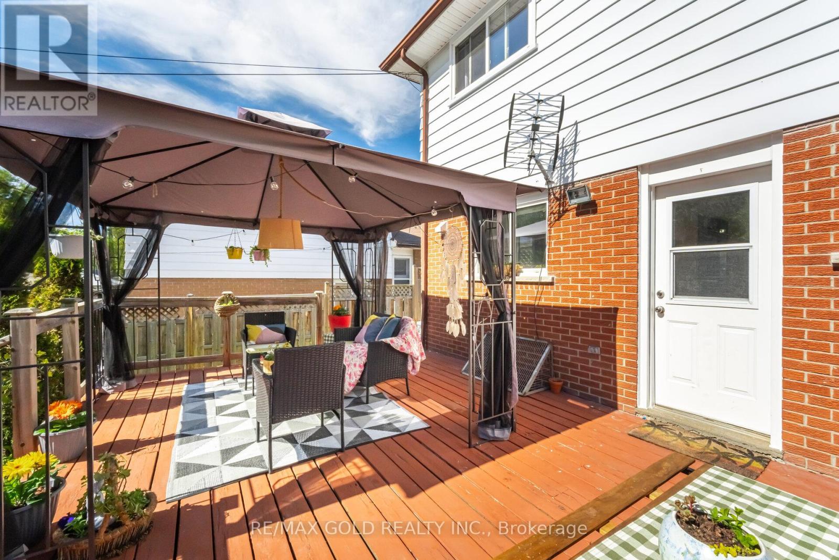232 Durham Street Oshawa, Ontario L1J 5R3
$729,900
Location, Location, Location! Steps away from the Oshawa Centre, public transit, Hwy 401, GO Station, Walmart, Canadian Tire, major banks, and all essential amenities. Situated on a rare ravine lot with an impressive 168 ft depth, this property backs onto a peaceful creek and includes a gazebo and two backyard storage sheds. Located on a quiet dead-end street with a nearby park, its an ideal setting for families. The home features hardwood flooring on the main level, three generously sized bedrooms, and a finished basement with laminate flooring and a spacious laundry room. Enjoy a beautifully landscaped stone patio at the front entrance, a large fenced backyard, and a long driveway with no sidewalk to maintain. This move-in ready home offers the perfect blend of space, comfort, and convenience! (id:61852)
Open House
This property has open houses!
1:00 pm
Ends at:4:00 pm
1:00 pm
Ends at:4:00 pm
Property Details
| MLS® Number | E12161927 |
| Property Type | Single Family |
| Neigbourhood | Vanier |
| Community Name | Vanier |
| ParkingSpaceTotal | 5 |
Building
| BathroomTotal | 2 |
| BedroomsAboveGround | 3 |
| BedroomsTotal | 3 |
| Appliances | Dishwasher, Dryer, Storage Shed, Stove, Washer, Window Coverings, Refrigerator |
| BasementDevelopment | Finished |
| BasementFeatures | Apartment In Basement |
| BasementType | N/a (finished) |
| ConstructionStyleAttachment | Semi-detached |
| CoolingType | Central Air Conditioning |
| ExteriorFinish | Aluminum Siding, Brick |
| FlooringType | Hardwood, Carpeted, Laminate, Concrete |
| FoundationType | Unknown |
| HalfBathTotal | 1 |
| HeatingFuel | Natural Gas |
| HeatingType | Forced Air |
| StoriesTotal | 2 |
| SizeInterior | 1100 - 1500 Sqft |
| Type | House |
| UtilityWater | Municipal Water |
Parking
| No Garage |
Land
| Acreage | No |
| SizeDepth | 168 Ft ,1 In |
| SizeFrontage | 27 Ft ,6 In |
| SizeIrregular | 27.5 X 168.1 Ft |
| SizeTotalText | 27.5 X 168.1 Ft |
Rooms
| Level | Type | Length | Width | Dimensions |
|---|---|---|---|---|
| Second Level | Primary Bedroom | 3.08 m | 4.81 m | 3.08 m x 4.81 m |
| Second Level | Bedroom | 3.18 m | 3.68 m | 3.18 m x 3.68 m |
| Second Level | Bedroom | 2.58 m | 2.74 m | 2.58 m x 2.74 m |
| Basement | Recreational, Games Room | 4.27 m | 4.5 m | 4.27 m x 4.5 m |
| Basement | Laundry Room | 2.57 m | 5.43 m | 2.57 m x 5.43 m |
| Ground Level | Kitchen | 3.21 m | 3.43 m | 3.21 m x 3.43 m |
| Ground Level | Living Room | 4.34 m | 5.28 m | 4.34 m x 5.28 m |
https://www.realtor.ca/real-estate/28342294/232-durham-street-oshawa-vanier-vanier
Interested?
Contact us for more information
Raj Dhawan
Broker
5865 Mclaughlin Rd #6a
Mississauga, Ontario L5R 1B8



