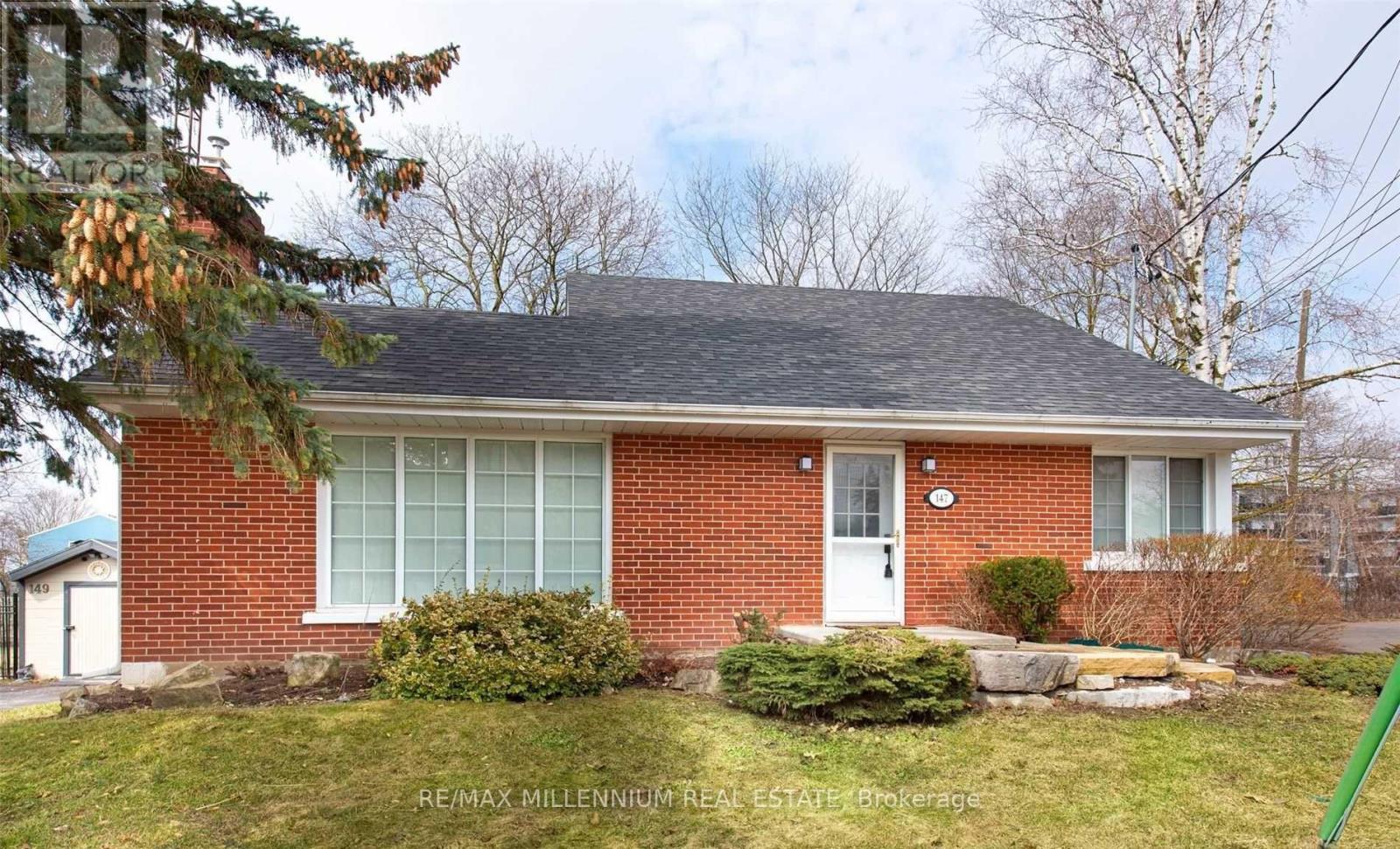Lower - 147 Burkholder Street Whitchurch-Stouffville, Ontario L4A 4J5
$2,150 Monthly
Beautifully Renovated From Top To Bottom With Quality Workmanship & Modern Finishes Throughout. This 2 Bedroom Basement Unit Features A Contemporary Open Concept Layout, Private Entrance, Newer Appliances, Pot Lights & Separate Laundry. Shared Access To Large Backyard. Amazing Location, Just A 4 Minute Walk To Stouffville Go Station. Walking Distance To Shops, Restaurants, Library & School. Just Unpack & Enjoy! (id:61852)
Property Details
| MLS® Number | N12161479 |
| Property Type | Single Family |
| Community Name | Stouffville |
| AmenitiesNearBy | Park, Public Transit, Schools |
| Features | Carpet Free |
| ParkingSpaceTotal | 2 |
Building
| BathroomTotal | 1 |
| BedroomsAboveGround | 2 |
| BedroomsTotal | 2 |
| Appliances | Dishwasher, Dryer, Stove, Washer, Window Coverings, Refrigerator |
| ArchitecturalStyle | Bungalow |
| BasementDevelopment | Finished |
| BasementFeatures | Separate Entrance |
| BasementType | N/a (finished) |
| ConstructionStyleAttachment | Detached |
| CoolingType | Central Air Conditioning |
| ExteriorFinish | Brick |
| FlooringType | Vinyl |
| FoundationType | Unknown |
| HeatingFuel | Natural Gas |
| HeatingType | Forced Air |
| StoriesTotal | 1 |
| SizeInterior | 1100 - 1500 Sqft |
| Type | House |
| UtilityWater | Municipal Water |
Parking
| No Garage |
Land
| Acreage | No |
| LandAmenities | Park, Public Transit, Schools |
| Sewer | Sanitary Sewer |
Rooms
| Level | Type | Length | Width | Dimensions |
|---|---|---|---|---|
| Basement | Kitchen | 4.19 m | 3.66 m | 4.19 m x 3.66 m |
| Basement | Living Room | 5.23 m | 2.89 m | 5.23 m x 2.89 m |
| Basement | Bedroom | 3.97 m | 2.89 m | 3.97 m x 2.89 m |
| Basement | Bedroom | 3.15 m | 3.01 m | 3.15 m x 3.01 m |
Interested?
Contact us for more information
Sam Kamra
Salesperson
81 Zenway Blvd #25
Woodbridge, Ontario L4H 0S5


















